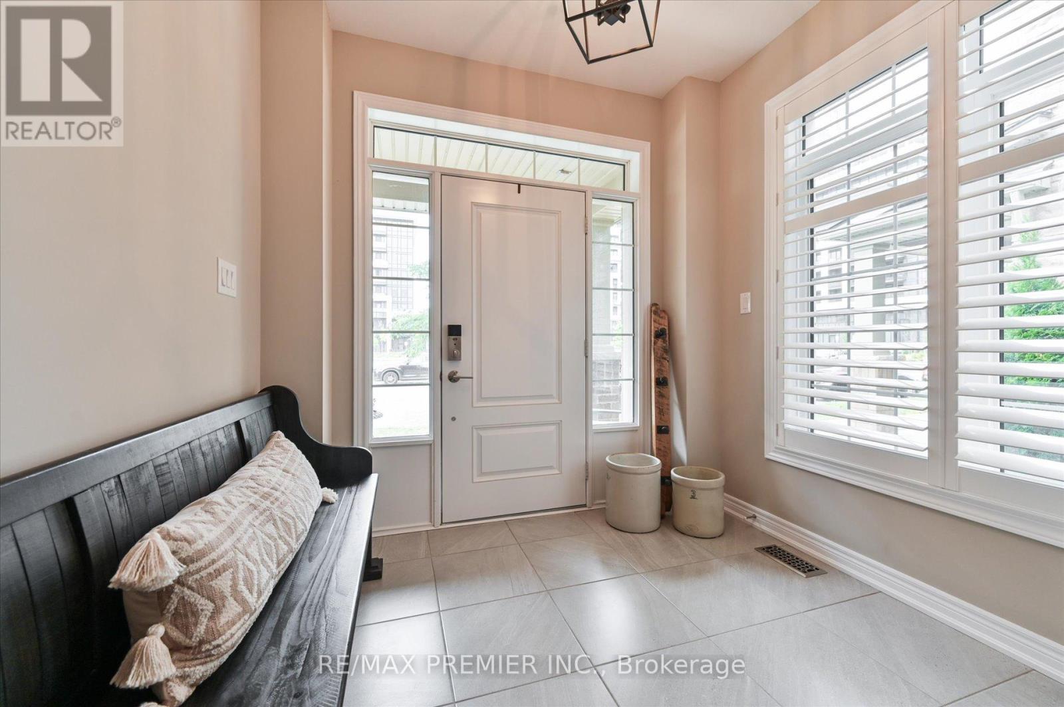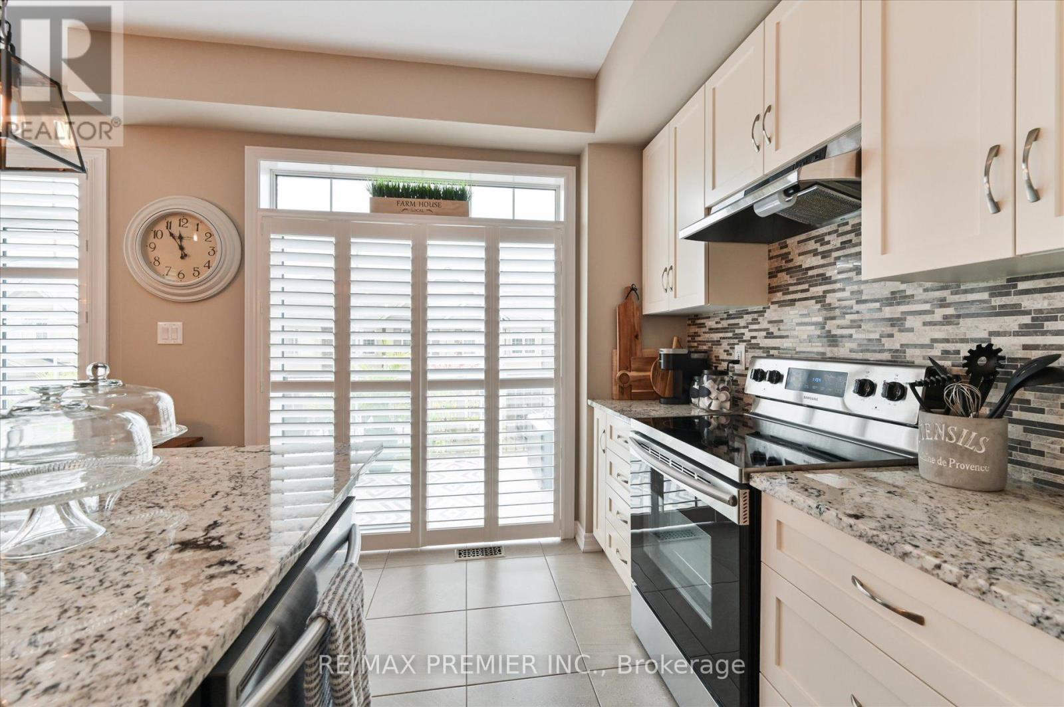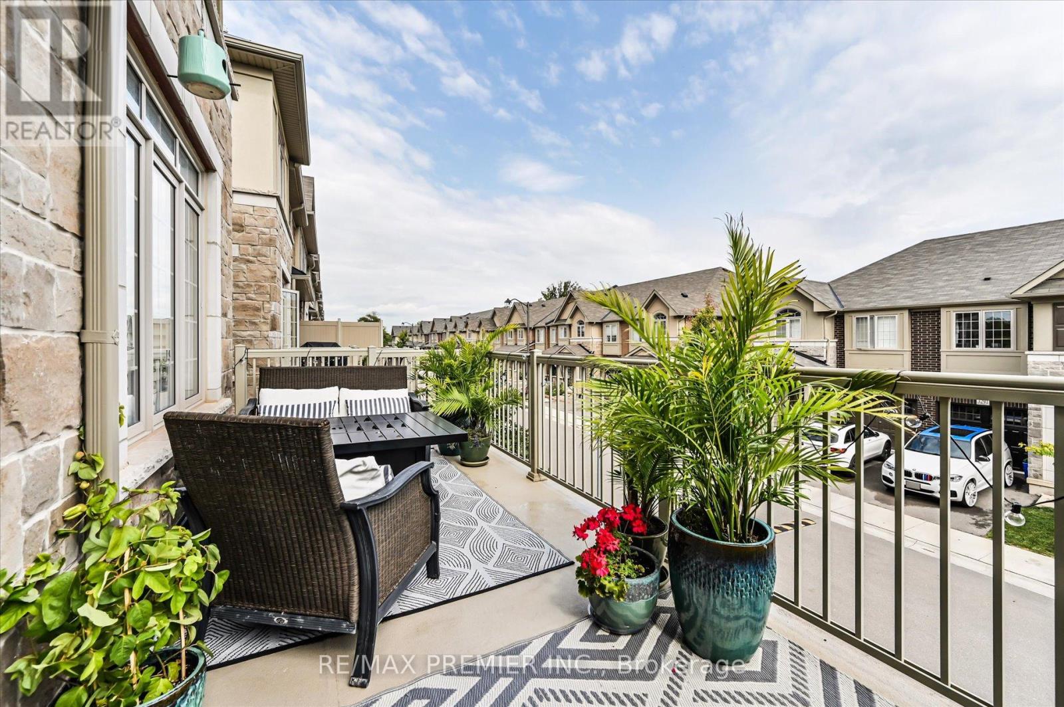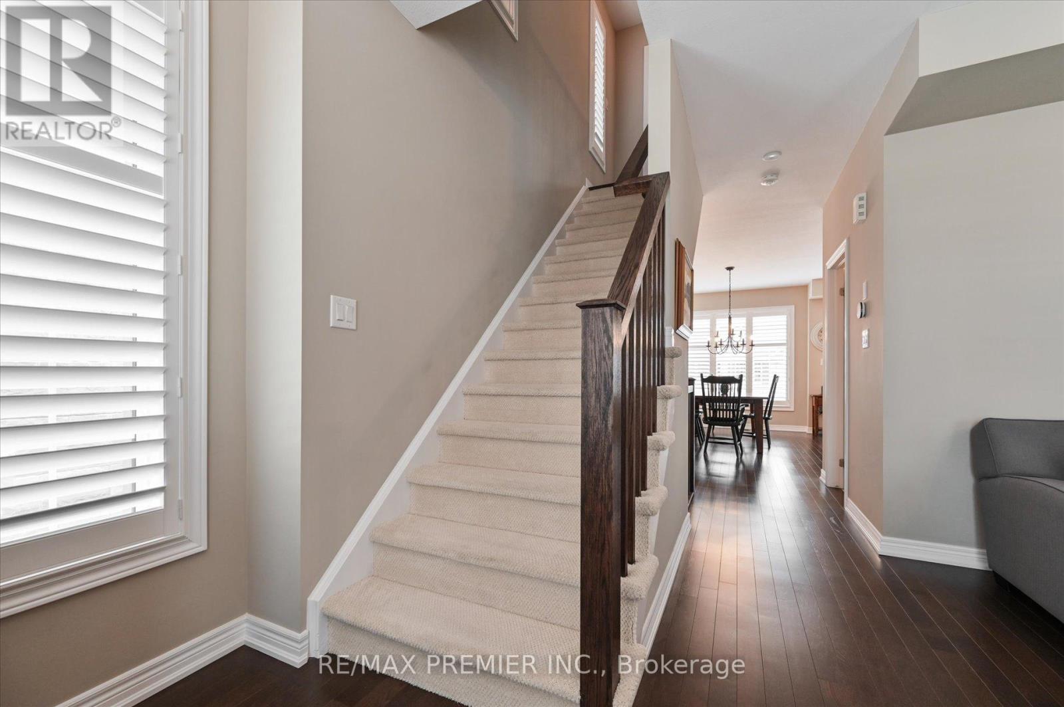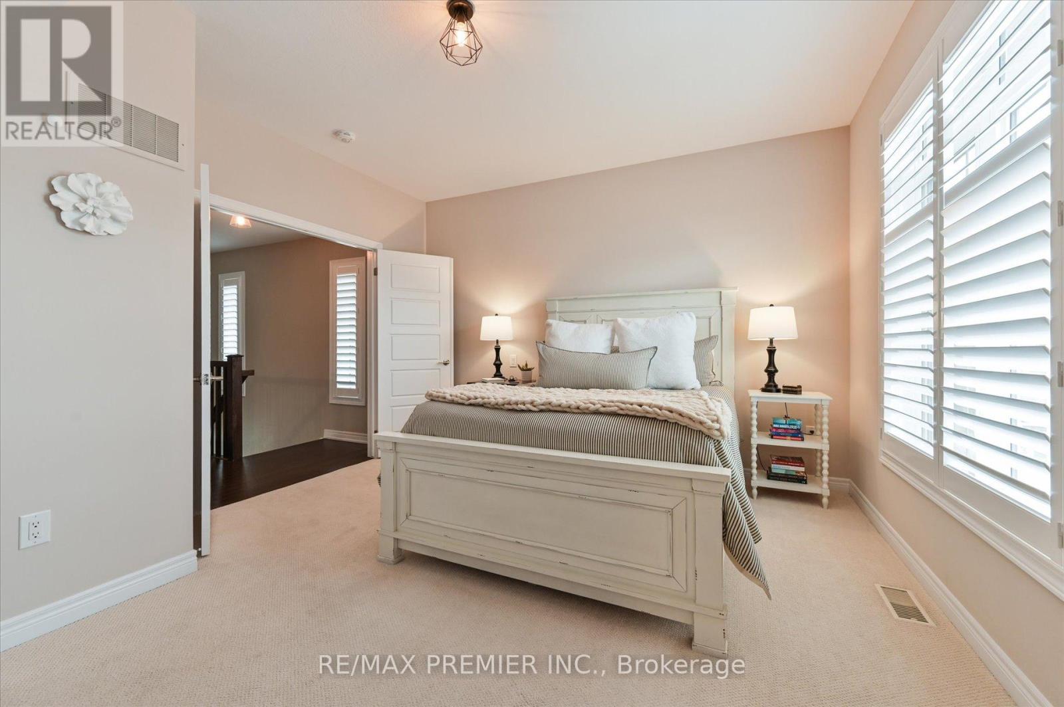- Home
- Services
- Homes For Sale Property Listings
- Neighbourhood
- Reviews
- Downloads
- Blog
- Contact
- Trusted Partners
3199 William Coltson Avenue Oakville, Ontario L6H 0W9
4 Bedroom
4 Bathroom
Fireplace
Central Air Conditioning
Forced Air
Landscaped
$1,350,000
Discover the perfect blend of Style, Space, and Convenience in this stunning End-unit townhome in Vibrant Oakville! Nestled in a sought-after neighborhood close to walking trails, parks, top-rated schools, transit, shopping, and all major highways, this property is a true gem and wont last long. Featuring 4 bedrooms with the main floor bedroom including its own 4 piece ensuite. This Executive Townhome is complete with California shutters throughout, hardwood and a custom laundry room. Rare 2-car garage plus additional parking for 2 more vehicles in the driveway, this home is ideal for families and entertainers alike. Enjoy the outdoors in the landscaped garden area or on the large patio accessible from the kitchen making entertaining a breeze. The bright, open-concept layout boasts modern finishes and a seamless flow, while the spacious bedrooms offer comfort and privacy for everyone. Don't miss the opportunity to call this incredible Townhome yours! **** EXTRAS **** California Shutters, fridge, stove, dishwasher, B/I Microwave, washer and dryer (id:58671)
Property Details
| MLS® Number | W11923864 |
| Property Type | Single Family |
| Community Name | Rural Oakville |
| Features | In-law Suite |
| ParkingSpaceTotal | 4 |
| Structure | Patio(s) |
Building
| BathroomTotal | 4 |
| BedroomsAboveGround | 4 |
| BedroomsTotal | 4 |
| Amenities | Fireplace(s) |
| Appliances | Dishwasher, Dryer, Microwave, Refrigerator, Stove, Washer |
| BasementDevelopment | Unfinished |
| BasementType | N/a (unfinished) |
| ConstructionStyleAttachment | Attached |
| CoolingType | Central Air Conditioning |
| ExteriorFinish | Stucco, Stone |
| FireplacePresent | Yes |
| FireplaceTotal | 1 |
| FoundationType | Poured Concrete |
| HalfBathTotal | 1 |
| HeatingFuel | Natural Gas |
| HeatingType | Forced Air |
| StoriesTotal | 3 |
| Type | Row / Townhouse |
| UtilityWater | Municipal Water |
Parking
| Garage |
Land
| Acreage | No |
| LandscapeFeatures | Landscaped |
| Sewer | Sanitary Sewer |
| SizeDepth | 71 Ft ,9 In |
| SizeFrontage | 28 Ft ,7 In |
| SizeIrregular | 28.59 X 71.8 Ft |
| SizeTotalText | 28.59 X 71.8 Ft |
Rooms
| Level | Type | Length | Width | Dimensions |
|---|---|---|---|---|
| Second Level | Kitchen | 5.96 m | 2.7 m | 5.96 m x 2.7 m |
| Second Level | Dining Room | 5.96 m | 3.39 m | 5.96 m x 3.39 m |
| Second Level | Living Room | 4.48 m | 4.65 m | 4.48 m x 4.65 m |
| Second Level | Laundry Room | 1.8 m | 1.9 m | 1.8 m x 1.9 m |
| Third Level | Primary Bedroom | 4.32 m | 3.94 m | 4.32 m x 3.94 m |
| Third Level | Bedroom 2 | 3.8 m | 3.18 m | 3.8 m x 3.18 m |
| Third Level | Bedroom 3 | 3.1 m | 2.8 m | 3.1 m x 2.8 m |
| Main Level | Bedroom 4 | 4.26 m | 3.62 m | 4.26 m x 3.62 m |
https://www.realtor.ca/real-estate/27803250/3199-william-coltson-avenue-oakville-rural-oakville
Interested?
Contact us for more information





