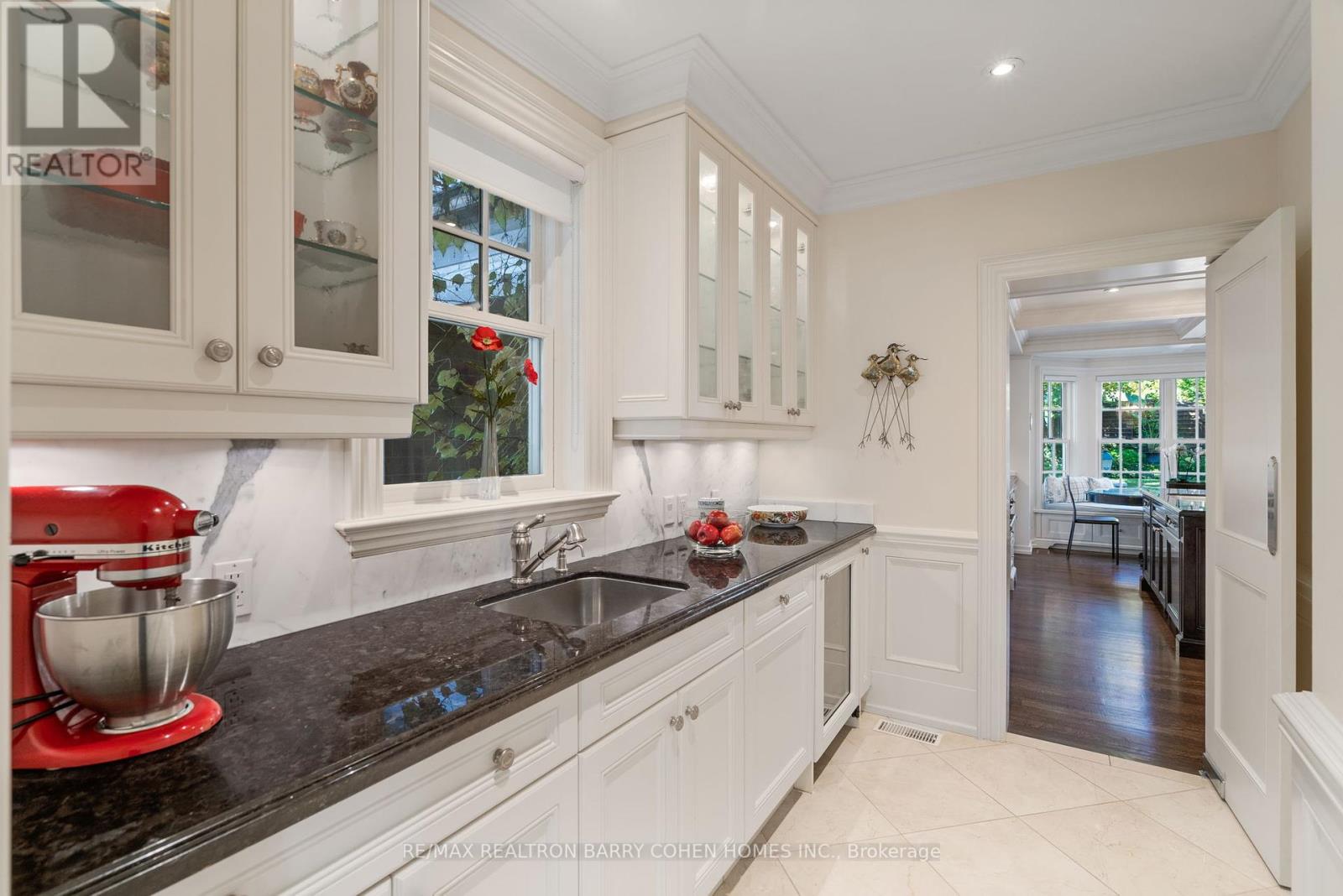- Home
- Services
- Homes For Sale Property Listings
- Neighbourhood
- Reviews
- Downloads
- Blog
- Contact
- Trusted Partners
32 Ava Road Toronto, Ontario M5P 1Y4
6 Bedroom
6 Bathroom
Fireplace
Central Air Conditioning
Forced Air
$5,995,000
Quintessential Georgian Residence - Designer Pallet In Prime Forest Hill Neighbourhood. A Master Work By Builder Jim Caruk & Award-Winning Timothy Mather Designs. Exceptional Craftsmanship Rarely Achieved In Modern Times. High-End Finishes & Meticulous Attention To Detail At Every Turn. Graceful South-Facing Street Presence Exudes Prestige W/ Vast Beautifully-Kept Front Lawn. Coveted 5-Vehicle Private Driveway & Detached Car & A Half Garage. Expansive Fenced Lush Backyard Offers Both Unobstructed Sunlight & Tree-Lined Privacy, W/ Award-Winning Adam Gracey Stone Patio & Lush Landscape Design. Principal Spaces Showcase Timeless Elegance W/ Handcrafted Millwork, Hardwood Flrs, In-Ceiling Sonos Speakers T/O. Entrance Hall Boasts Crema Marfil Marble Flrs, Powder Rm W/ Designer Fixtures. Formal Living Rm W/ Vintage Leaded Glass Windows, Wood-Burning FP. Dining Rm Offering Exceptional Scale For A 16-Person Dining Table W/ Wainscot Paneling. Service Pantry W/ Sub-Zero Wine Fridge & Miele DW. Gourmet Chefs Kitchen Appointed W/ Custom Bellini Cabinetry, Granite Countertops, Luxury Appliances, Book Matched Marble Backsplash, Stylish Breakfast Banquette & W/O To Backyard, Open To Sun-Filled Fam Rm W/ Coffered Ceilings & Gas FP. Primary Retreat Features Vast Private Lounge W/ Dentil Crown Moulding, W/O Balcony, B/I Bookcases, Media Wall & Gas FP W/ Calcutta Mrble Surround. French Country-Inspired Ensuite W/ Dual W/I Closets, Htd Calcutta Marble Flrs, Steam Shower & Kohler Cast Iron Freestanding Tub. Second Flr Presents 2 Additional Bedrms, Shared 4-Pc Bath & Laundry Closet. Third Flr W/ 2 Spacious South-Facing Bedrms & 4-Piece Bath. Basement Offers Expanded Living Quarters & Enhanced Utility W/ Heated Flrs T/O, Spacious Entertainment Rm, Laundry Rm, Nanny Suite & 4-Piece Ensuite, Gym W/ Powder Rm & 3 -W/I Storage Rms. Sought-After Location On Exclusive Forest Hill Street Near Top-Rated Schools, Transit, Cedarvale Park & Premier Amenities. A Dream Home In Every Aspect. **** EXTRAS **** Sub-Zero Wine Fridge, x2 Miele Dishwasher, Wolf Range 4-Burner W/ Griddle, Wolf Oven, Wolf Built-In Oven & Microwave, Sub-Zero F/F, Vent-a-Hood Fan, Sonos Sys. W/ 3 Amplifiers, Toto Washlet, Steam Shower Sys., Kohler Cast Iron Soaking Tub (id:58671)
Property Details
| MLS® Number | C11886222 |
| Property Type | Single Family |
| Community Name | Forest Hill South |
| AmenitiesNearBy | Park, Public Transit, Schools |
| ParkingSpaceTotal | 6 |
Building
| BathroomTotal | 6 |
| BedroomsAboveGround | 5 |
| BedroomsBelowGround | 1 |
| BedroomsTotal | 6 |
| Appliances | Humidifier |
| BasementDevelopment | Finished |
| BasementType | N/a (finished) |
| ConstructionStyleAttachment | Detached |
| CoolingType | Central Air Conditioning |
| ExteriorFinish | Brick |
| FireplacePresent | Yes |
| FlooringType | Hardwood, Carpeted |
| FoundationType | Unknown |
| HalfBathTotal | 1 |
| HeatingFuel | Natural Gas |
| HeatingType | Forced Air |
| StoriesTotal | 3 |
| Type | House |
| UtilityWater | Municipal Water |
Parking
| Detached Garage |
Land
| Acreage | No |
| FenceType | Fenced Yard |
| LandAmenities | Park, Public Transit, Schools |
| Sewer | Sanitary Sewer |
| SizeDepth | 125 Ft ,5 In |
| SizeFrontage | 48 Ft ,6 In |
| SizeIrregular | 48.5 X 125.45 Ft |
| SizeTotalText | 48.5 X 125.45 Ft |
Rooms
| Level | Type | Length | Width | Dimensions |
|---|---|---|---|---|
| Second Level | Primary Bedroom | 4.88 m | 4.55 m | 4.88 m x 4.55 m |
| Second Level | Bedroom 2 | 4.39 m | 3.96 m | 4.39 m x 3.96 m |
| Second Level | Bedroom 3 | 3.96 m | 3.76 m | 3.96 m x 3.76 m |
| Third Level | Bedroom 4 | 5.28 m | 3.96 m | 5.28 m x 3.96 m |
| Third Level | Bedroom 5 | 5.28 m | 3.94 m | 5.28 m x 3.94 m |
| Lower Level | Exercise Room | 4.85 m | 4.85 m | 4.85 m x 4.85 m |
| Lower Level | Bedroom | 3.63 m | 3.25 m | 3.63 m x 3.25 m |
| Lower Level | Recreational, Games Room | 6.53 m | 6.02 m | 6.53 m x 6.02 m |
| Main Level | Living Room | 7.29 m | 3.73 m | 7.29 m x 3.73 m |
| Main Level | Dining Room | 6.83 m | 3.99 m | 6.83 m x 3.99 m |
| Main Level | Family Room | 5.46 m | 5.05 m | 5.46 m x 5.05 m |
| Main Level | Kitchen | 6.25 m | 3.81 m | 6.25 m x 3.81 m |
https://www.realtor.ca/real-estate/27723190/32-ava-road-toronto-forest-hill-south-forest-hill-south
Interested?
Contact us for more information










































