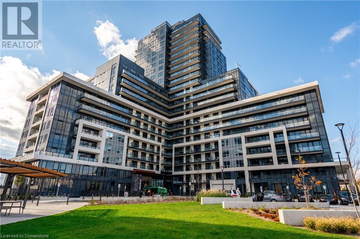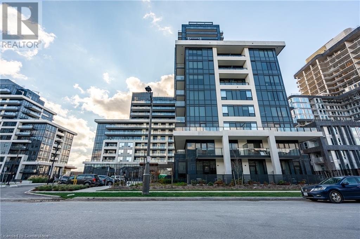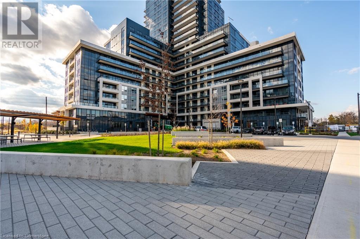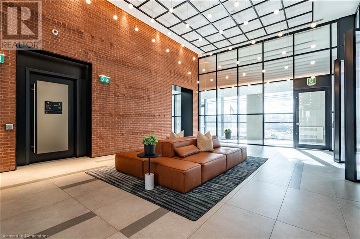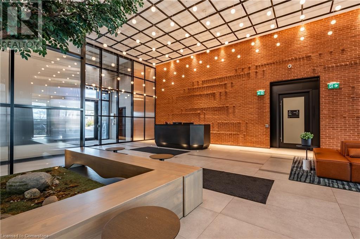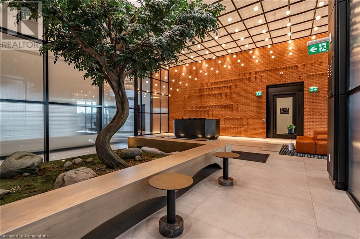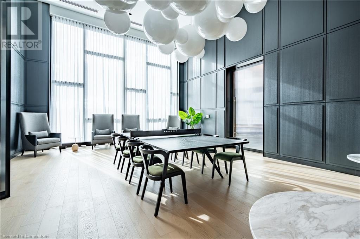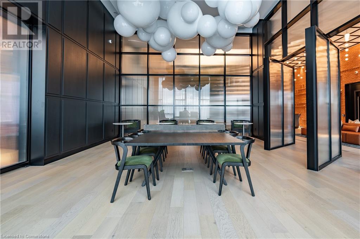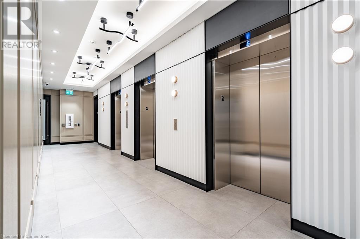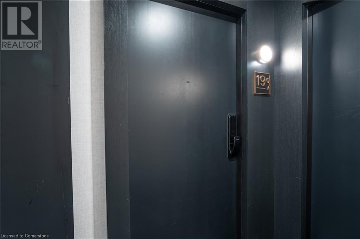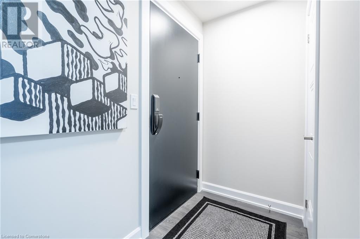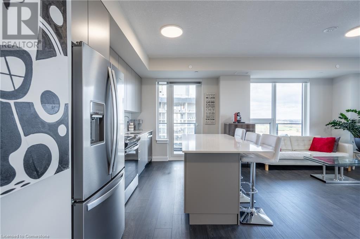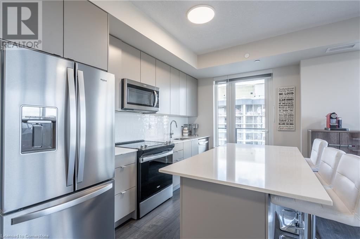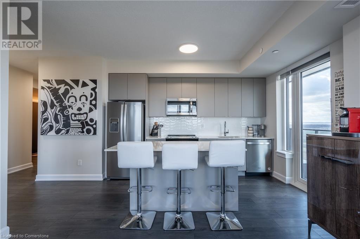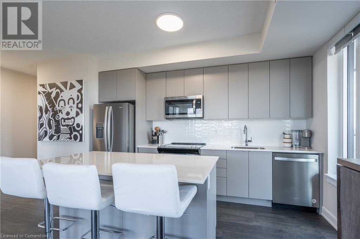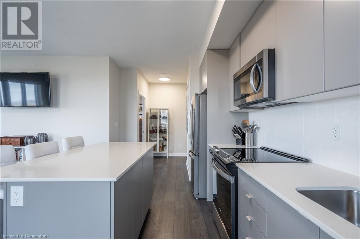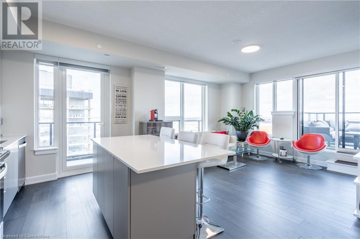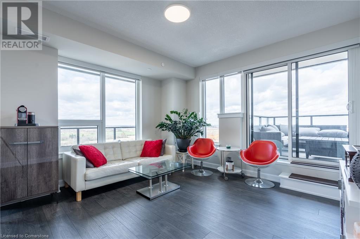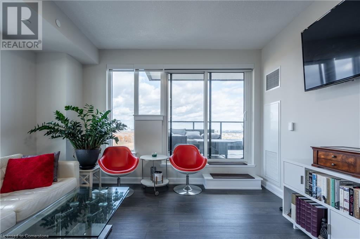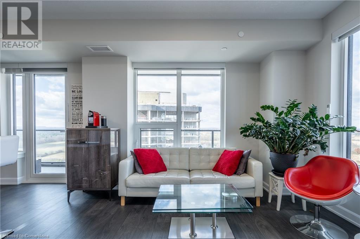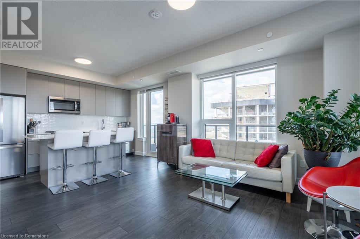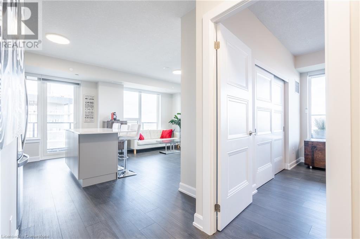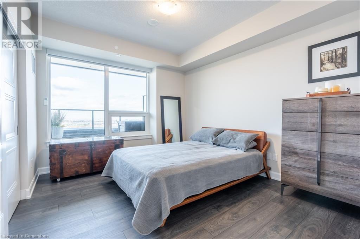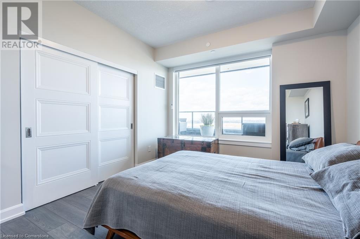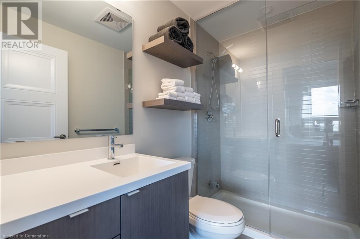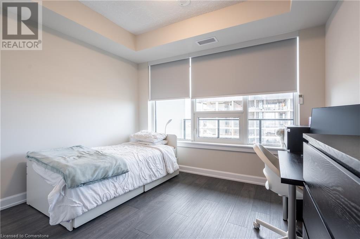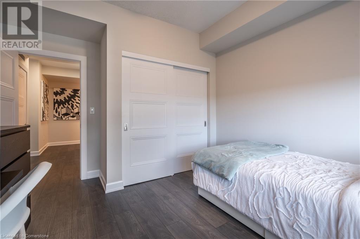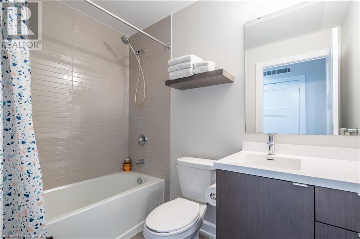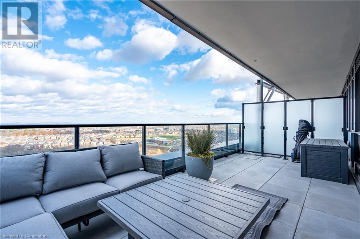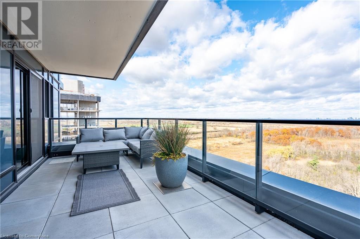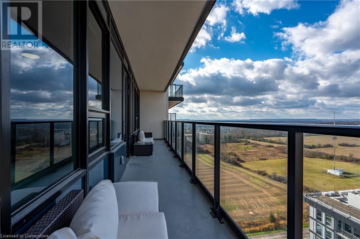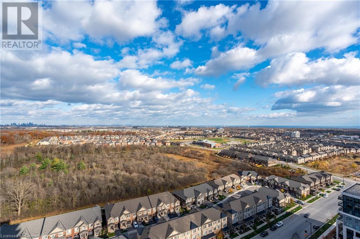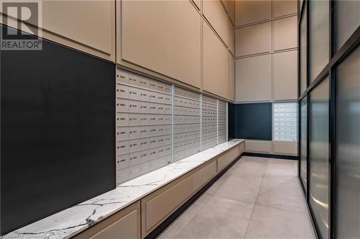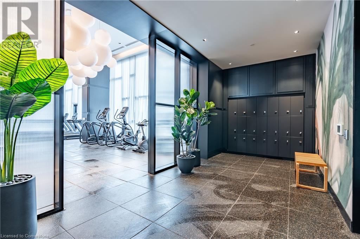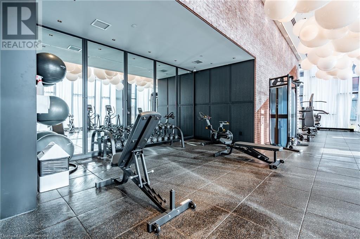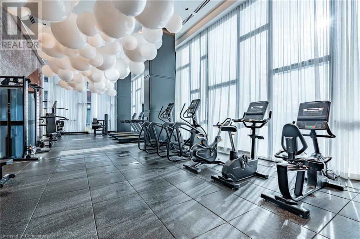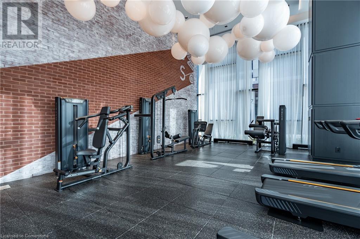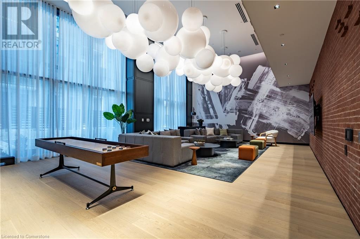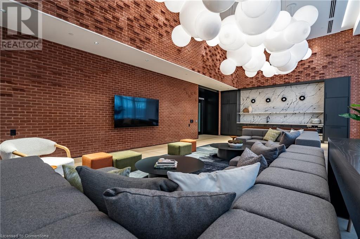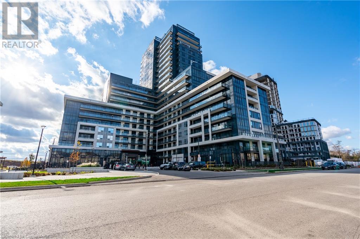- Home
- Services
- Homes For Sale Property Listings
- Neighbourhood
- Reviews
- Downloads
- Blog
- Contact
- Trusted Partners
3220 William Coltson Avenue Unit# 1907 Oakville, Ontario L6H 7X9
2 Bedroom
2 Bathroom
827 sqft
Central Air Conditioning
Forced Air
$824,900Maintenance,
$685.60 Monthly
Maintenance,
$685.60 MonthlyWelcome to contemporary living at 3220 William Coltson Ave in the heart of Oakville! This bright and modern 2-bedroom, 2-bathroom condo features an open-concept layout designed for maximum style and comfort. Enjoy two spacious balconies with scenic views, ideal for morning coffee or evening relaxation. Situated in a prime Oakville location near Uptown Core, you'll have shopping, dining, and major highways (QEW, 403, and 407) just moments away. The building offers a range of premium amenities, including a fully equipped gym, a game and media room, a stylish party room, and a rooftop patio perfect for gatherings and sunset views. Visitor parking is also available, making it convenient for guests. This condo combines stylish modern living with exceptional convenience! (id:58671)
Property Details
| MLS® Number | 40676047 |
| Property Type | Single Family |
| AmenitiesNearBy | Hospital, Public Transit, Schools, Shopping |
| Features | Balcony |
| ParkingSpaceTotal | 1 |
| StorageType | Locker |
Building
| BathroomTotal | 2 |
| BedroomsAboveGround | 2 |
| BedroomsTotal | 2 |
| Amenities | Exercise Centre, Party Room |
| Appliances | Dishwasher, Microwave, Refrigerator, Stove, Washer, Garage Door Opener |
| BasementType | None |
| ConstructionMaterial | Concrete Block, Concrete Walls |
| ConstructionStyleAttachment | Attached |
| CoolingType | Central Air Conditioning |
| ExteriorFinish | Concrete |
| FoundationType | Poured Concrete |
| HeatingType | Forced Air |
| StoriesTotal | 1 |
| SizeInterior | 827 Sqft |
| Type | Apartment |
| UtilityWater | Municipal Water |
Parking
| Underground | |
| Visitor Parking |
Land
| AccessType | Highway Access, Highway Nearby |
| Acreage | No |
| LandAmenities | Hospital, Public Transit, Schools, Shopping |
| Sewer | Municipal Sewage System |
| SizeTotalText | Unknown |
| ZoningDescription | Res |
Rooms
| Level | Type | Length | Width | Dimensions |
|---|---|---|---|---|
| Main Level | 4pc Bathroom | Measurements not available | ||
| Main Level | Bedroom | 11'2'' x 12'4'' | ||
| Main Level | 3pc Bathroom | Measurements not available | ||
| Main Level | Primary Bedroom | 12'8'' x 10'4'' | ||
| Main Level | Living Room | 11'3'' x 12'11'' | ||
| Main Level | Kitchen | 9'4'' x 12'11'' | ||
| Main Level | Foyer | 8'10'' x 3'10'' |
https://www.realtor.ca/real-estate/27638146/3220-william-coltson-avenue-unit-1907-oakville
Interested?
Contact us for more information

