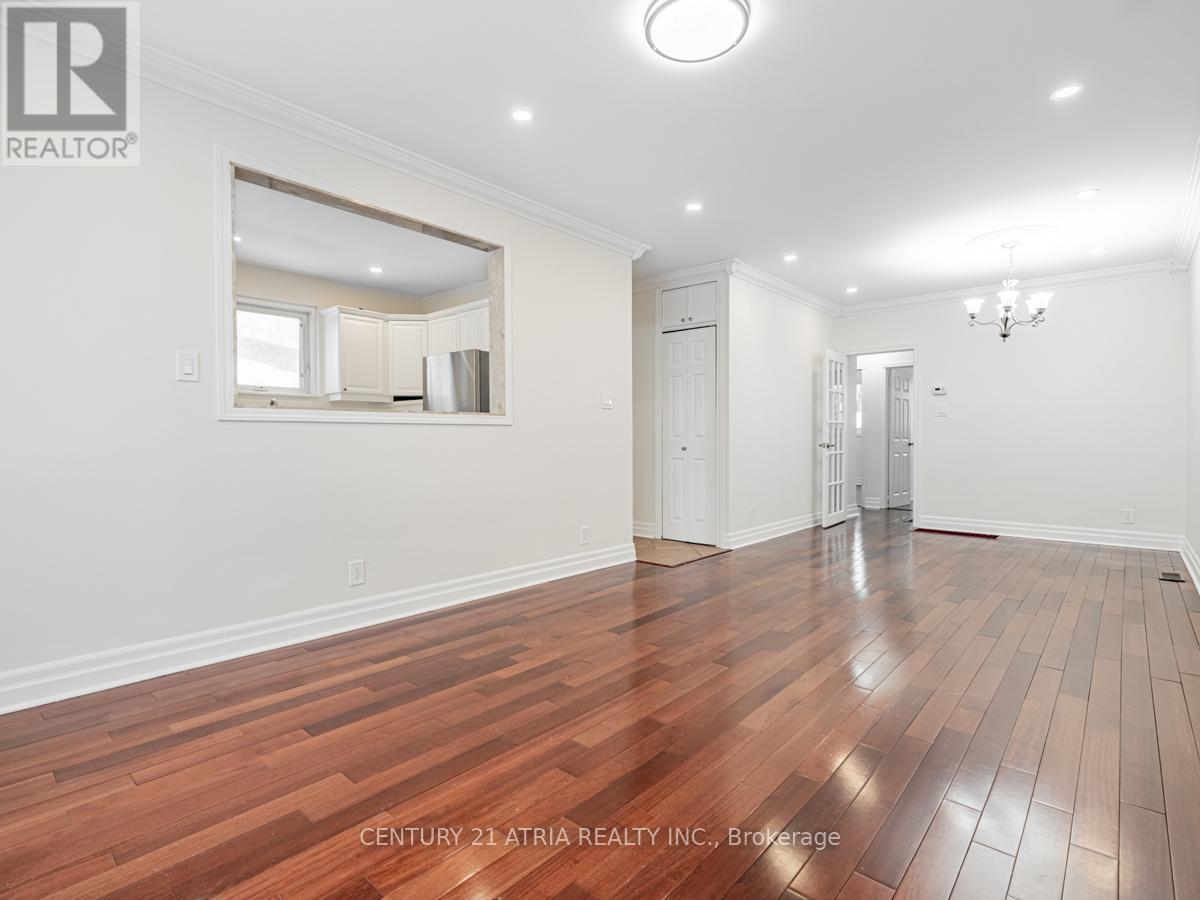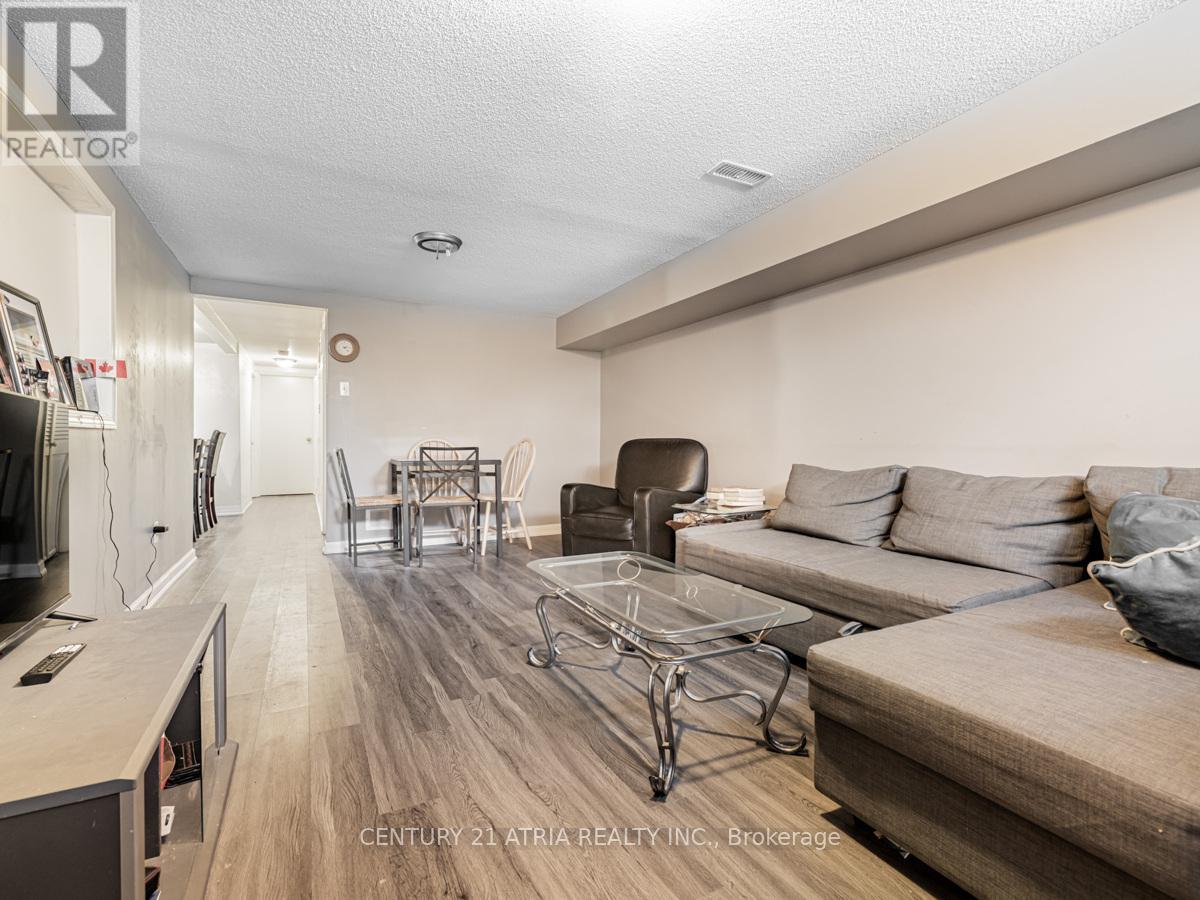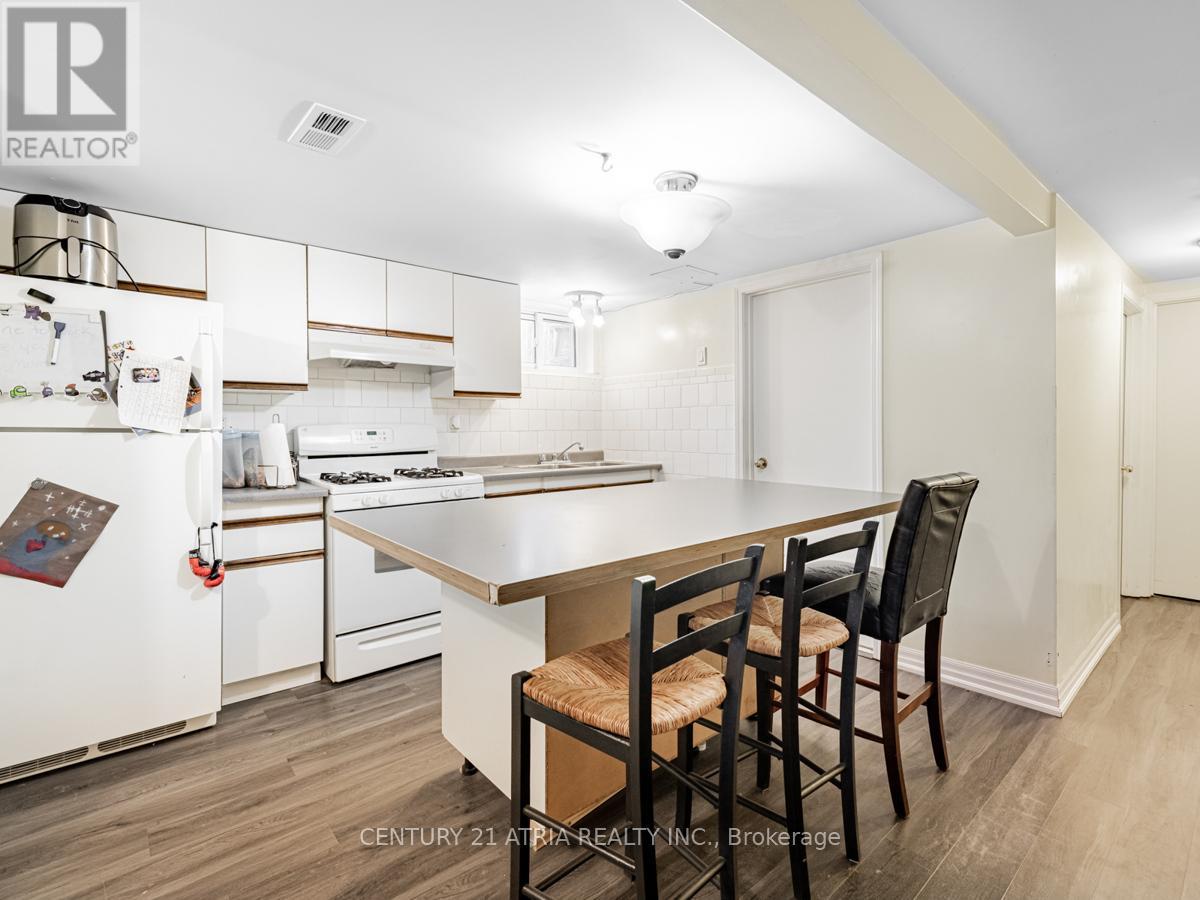- Home
- Services
- Homes For Sale Property Listings
- Neighbourhood
- Reviews
- Downloads
- Blog
- Contact
- Trusted Partners
326 Taylor Mills Drive S Richmond Hill, Ontario L4C 2S6
5 Bedroom
2 Bathroom
Bungalow
Central Air Conditioning
Forced Air
$1,048,000
Upgraded Semi-Detached Bungalow, With Finished 2-Bed Basement Apartment & Separate Entrance, Located In Bayview Secondary School District! Many New Upgrades Included: Main Flr paint & Pot lights, Quartz Counter Top & Backsplash, Main Flr Laundry, All S/S Main Flr Appliances (2024), Windows, Furnace, A/C(2019), Doors, Waterproofing (Side/Back 2019), Attic Insulation & Baffles (2013). a Separate laundry for Bsmt! Large Driveway. Very Well Maintained. No Neighbor at the Back, Backing onto Green, Walking distance to Bayview Secondary School and other Top Schools, Go Train, Public Transit, shopping (Walmart, NoFrills, Food basics, FreshCo, Costco, more). Few minutes to Hwy 404. A Must see! **** EXTRAS **** New S/s Appliances On Main Flr, 2 Fridge, 2 Stove, 2 Hoods, 2 washer & 2 Dryer, A/C, All Elf's, 2 sheds at Backyard. (id:58671)
Open House
This property has open houses!
January
25
Saturday
Starts at:
2:00 pm
Ends at:4:00 pm
Property Details
| MLS® Number | N11881877 |
| Property Type | Single Family |
| Community Name | Crosby |
| AmenitiesNearBy | Park, Public Transit, Schools |
| CommunityFeatures | Community Centre |
| ParkingSpaceTotal | 4 |
Building
| BathroomTotal | 2 |
| BedroomsAboveGround | 3 |
| BedroomsBelowGround | 2 |
| BedroomsTotal | 5 |
| ArchitecturalStyle | Bungalow |
| BasementFeatures | Apartment In Basement, Separate Entrance |
| BasementType | N/a |
| ConstructionStyleAttachment | Semi-detached |
| CoolingType | Central Air Conditioning |
| ExteriorFinish | Brick |
| FlooringType | Hardwood, Laminate |
| FoundationType | Unknown |
| HeatingFuel | Natural Gas |
| HeatingType | Forced Air |
| StoriesTotal | 1 |
| Type | House |
| UtilityWater | Municipal Water |
Land
| Acreage | No |
| FenceType | Fenced Yard |
| LandAmenities | Park, Public Transit, Schools |
| Sewer | Sanitary Sewer |
| SizeDepth | 100 Ft ,7 In |
| SizeFrontage | 37 Ft ,5 In |
| SizeIrregular | 37.47 X 100.65 Ft |
| SizeTotalText | 37.47 X 100.65 Ft |
Rooms
| Level | Type | Length | Width | Dimensions |
|---|---|---|---|---|
| Basement | Kitchen | 3.71 m | 3.42 m | 3.71 m x 3.42 m |
| Basement | Living Room | 5.55 m | 3.36 m | 5.55 m x 3.36 m |
| Basement | Bedroom | 3.18 m | 2.72 m | 3.18 m x 2.72 m |
| Basement | Bedroom | 3.71 m | 3.34 m | 3.71 m x 3.34 m |
| Main Level | Living Room | 5.18 m | 3.41 m | 5.18 m x 3.41 m |
| Main Level | Dining Room | 3.06 m | 2.55 m | 3.06 m x 2.55 m |
| Main Level | Kitchen | 4.05 m | 2.8 m | 4.05 m x 2.8 m |
| Main Level | Primary Bedroom | 3.26 m | 4.27 m | 3.26 m x 4.27 m |
| Main Level | Bedroom 2 | 3.13 m | 2.66 m | 3.13 m x 2.66 m |
| Main Level | Bedroom 3 | 3.03 m | 2.45 m | 3.03 m x 2.45 m |
https://www.realtor.ca/real-estate/27713695/326-taylor-mills-drive-s-richmond-hill-crosby-crosby
Interested?
Contact us for more information































