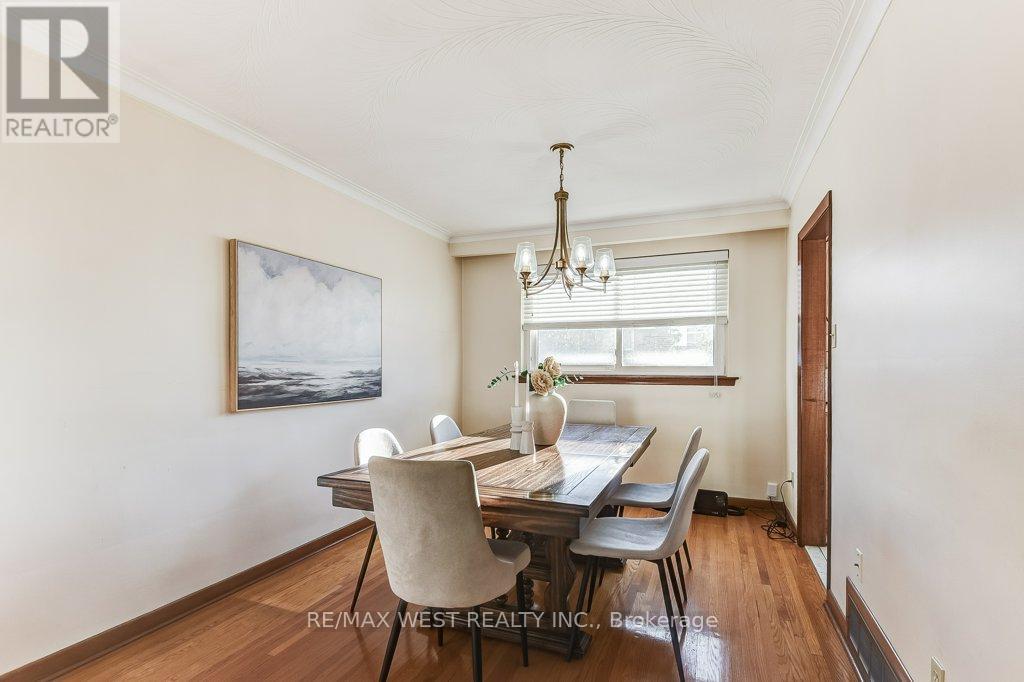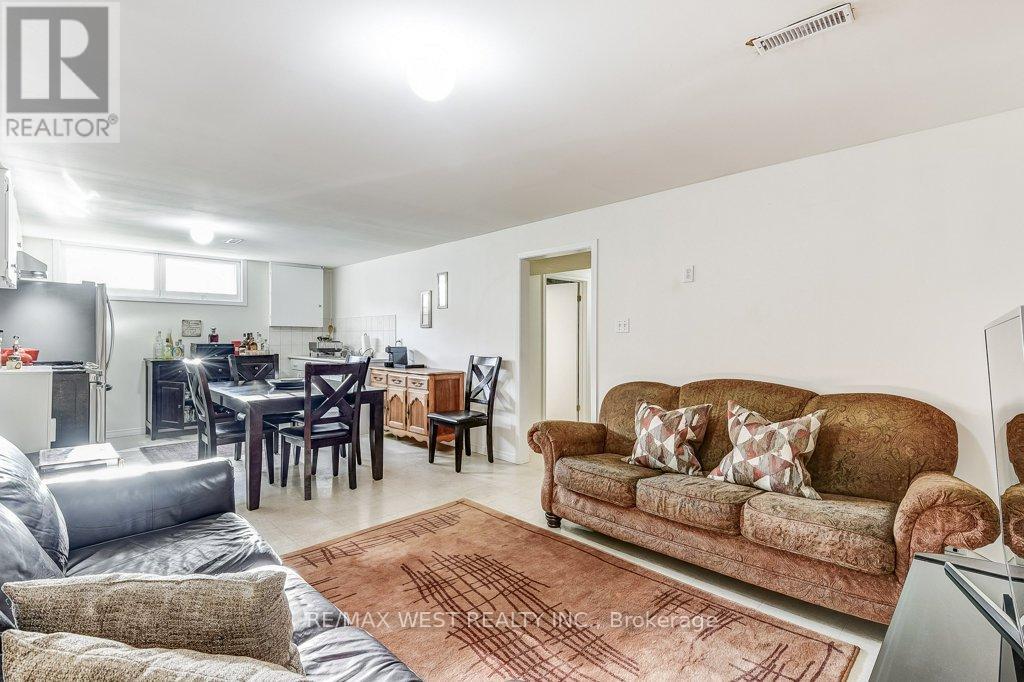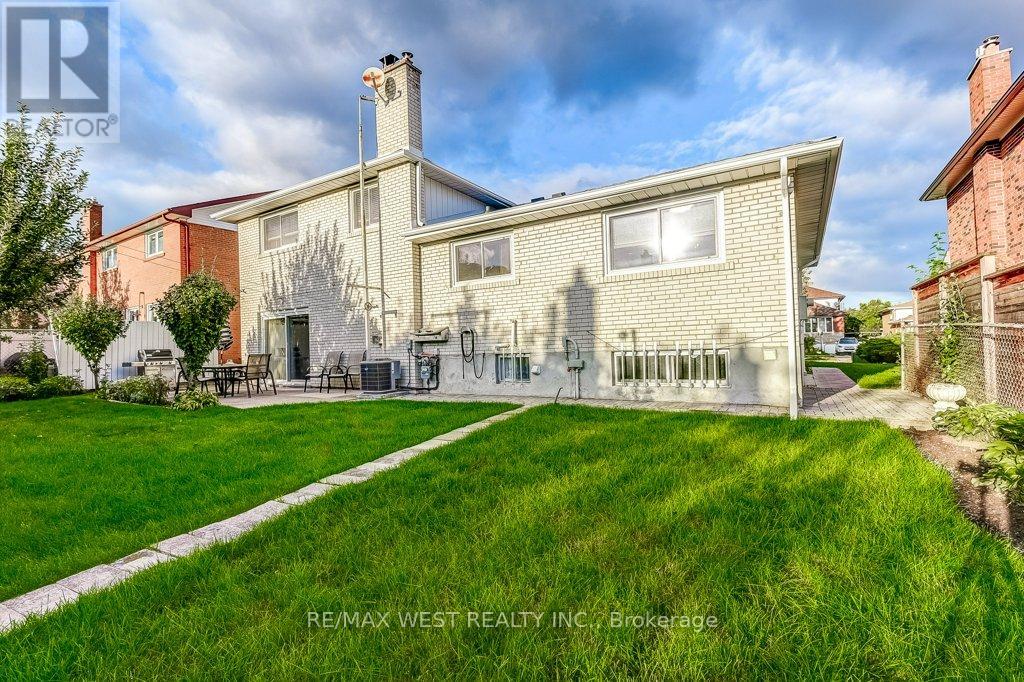- Home
- Services
- Homes For Sale Property Listings
- Neighbourhood
- Reviews
- Downloads
- Blog
- Contact
- Trusted Partners
3268 Marlene Court Mississauga, Ontario L4X 2N5
4 Bedroom
2 Bathroom
Fireplace
Central Air Conditioning
Forced Air
$1,298,000
Beautiful family home located in Mississauga's Applewood neighbourhood exudes pride of ownership! This bright and spacious home offers 4 bedrooms, 2 full baths and a large eat-in kitchen. The ground level family room has a fireplace and walk-out to the landscaped gardens & patio! Formal living & dining rooms feature gleaming hardwood floors and crown moulding. Expansive lower level is perfect for additional living space or a multi-generational family. This floor features a large recreation room, second kitchen, cantina and plenty of storage space. Fabulous double car garage and private driveway! Conveniently located close to schools, transit, shopping and parks. Welcome Home! (id:58671)
Open House
This property has open houses!
October
26
Saturday
Starts at:
2:00 pm
Ends at:4:00 pm
October
27
Sunday
Starts at:
2:00 pm
Ends at:4:00 pm
Property Details
| MLS® Number | W9396664 |
| Property Type | Single Family |
| Community Name | Applewood |
| AmenitiesNearBy | Park, Public Transit, Schools |
| ParkingSpaceTotal | 6 |
Building
| BathroomTotal | 2 |
| BedroomsAboveGround | 4 |
| BedroomsTotal | 4 |
| Appliances | Blinds, Dishwasher, Dryer, Freezer, Garage Door Opener, Microwave, Range, Refrigerator, Stove, Washer, Window Coverings |
| BasementDevelopment | Finished |
| BasementType | Crawl Space (finished) |
| ConstructionStyleAttachment | Detached |
| ConstructionStyleSplitLevel | Sidesplit |
| CoolingType | Central Air Conditioning |
| ExteriorFinish | Brick |
| FireplacePresent | Yes |
| FlooringType | Hardwood, Tile |
| FoundationType | Concrete |
| HeatingFuel | Natural Gas |
| HeatingType | Forced Air |
| Type | House |
| UtilityWater | Municipal Water |
Parking
| Attached Garage |
Land
| Acreage | No |
| LandAmenities | Park, Public Transit, Schools |
| Sewer | Sanitary Sewer |
| SizeDepth | 99 Ft ,4 In |
| SizeFrontage | 58 Ft ,3 In |
| SizeIrregular | 58.31 X 99.39 Ft |
| SizeTotalText | 58.31 X 99.39 Ft |
Rooms
| Level | Type | Length | Width | Dimensions |
|---|---|---|---|---|
| Lower Level | Recreational, Games Room | 5.85 m | 3.62 m | 5.85 m x 3.62 m |
| Main Level | Living Room | 5.37 m | 4.26 m | 5.37 m x 4.26 m |
| Main Level | Dining Room | 3.45 m | 2.89 m | 3.45 m x 2.89 m |
| Main Level | Kitchen | 3.97 m | 3.28 m | 3.97 m x 3.28 m |
| Upper Level | Primary Bedroom | 4.34 m | 3.01 m | 4.34 m x 3.01 m |
| Upper Level | Bedroom | 3.2 m | 3.1 m | 3.2 m x 3.1 m |
| Upper Level | Bedroom | 3.28 m | 2.62 m | 3.28 m x 2.62 m |
| Ground Level | Family Room | 6.44 m | 3.29 m | 6.44 m x 3.29 m |
| Ground Level | Bedroom | 3.63 m | 3.1 m | 3.63 m x 3.1 m |
https://www.realtor.ca/real-estate/27542033/3268-marlene-court-mississauga-applewood-applewood
Interested?
Contact us for more information































