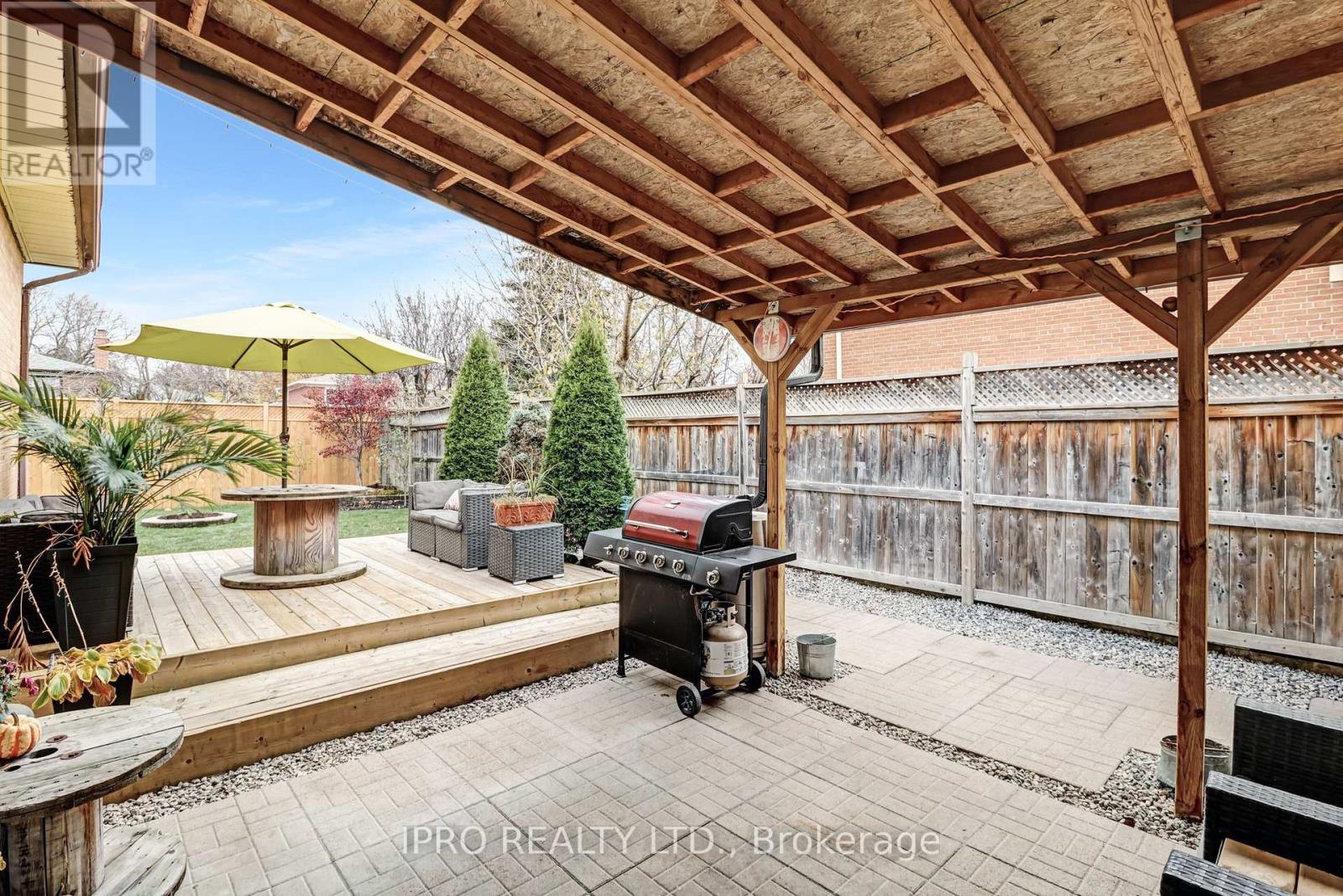4 Bedroom
2 Bathroom
Bungalow
Central Air Conditioning
Forced Air
$999,786
Welcome to this charming 3+1 bedroom bungalow located in the heart of Mississauga! Sited on a 50-foot-wide lot, this home features a beautifully landscaped and fully fenced yard, perfect for outdoor enjoyment. Inside, the main floor boasts hardwood and ceramic flooring throughout, along with large living room windows that fill the space with natural light. The open-concept living, dining, and kitchen layout offers a seamless flow, ideal for entertaining and comfortable living. The basement, accessible via separate entrance, is equipped with a full kitchen featuring stainless steel appliances, offering great potential for in-law use or rental income. Conveniently located near top amenities, including hospitals, schools, parks, major highways, and place of worship, this home truly combines style and convenience. Don't miss out on this wonderful opportunity! **** EXTRAS **** Long driveway with ample parking. Prime location offering excellent visibility and convenience. Ideal for entrepreneurs, those working from home or large families. Roof (2018), A/C (2019), & Garage Door (2023). (id:58671)
Property Details
|
MLS® Number
|
W11927996 |
|
Property Type
|
Single Family |
|
Community Name
|
Mississauga Valleys |
|
Features
|
Carpet Free |
|
ParkingSpaceTotal
|
7 |
Building
|
BathroomTotal
|
2 |
|
BedroomsAboveGround
|
3 |
|
BedroomsBelowGround
|
1 |
|
BedroomsTotal
|
4 |
|
Appliances
|
Garage Door Opener Remote(s), Dryer, Range, Refrigerator, Stove, Washer, Window Coverings |
|
ArchitecturalStyle
|
Bungalow |
|
BasementDevelopment
|
Finished |
|
BasementFeatures
|
Separate Entrance |
|
BasementType
|
N/a (finished) |
|
ConstructionStyleAttachment
|
Detached |
|
CoolingType
|
Central Air Conditioning |
|
ExteriorFinish
|
Brick |
|
FlooringType
|
Ceramic, Hardwood |
|
HeatingFuel
|
Natural Gas |
|
HeatingType
|
Forced Air |
|
StoriesTotal
|
1 |
|
Type
|
House |
|
UtilityWater
|
Municipal Water |
Parking
Land
|
Acreage
|
No |
|
Sewer
|
Sanitary Sewer |
|
SizeDepth
|
122 Ft |
|
SizeFrontage
|
50 Ft |
|
SizeIrregular
|
50 X 122 Ft |
|
SizeTotalText
|
50 X 122 Ft |
Rooms
| Level |
Type |
Length |
Width |
Dimensions |
|
Lower Level |
Laundry Room |
3.47 m |
3.07 m |
3.47 m x 3.07 m |
|
Lower Level |
Kitchen |
3.39 m |
3.46 m |
3.39 m x 3.46 m |
|
Lower Level |
Family Room |
10.39 m |
4.02 m |
10.39 m x 4.02 m |
|
Lower Level |
Bedroom |
3.85 m |
6.25 m |
3.85 m x 6.25 m |
|
Lower Level |
Office |
1.43 m |
3.46 m |
1.43 m x 3.46 m |
|
Main Level |
Living Room |
3.74 m |
4.91 m |
3.74 m x 4.91 m |
|
Main Level |
Dining Room |
3.19 m |
4.33 m |
3.19 m x 4.33 m |
|
Main Level |
Kitchen |
5.38 m |
3.08 m |
5.38 m x 3.08 m |
|
Main Level |
Primary Bedroom |
3.85 m |
3.45 m |
3.85 m x 3.45 m |
|
Main Level |
Bedroom |
3.85 m |
3.28 m |
3.85 m x 3.28 m |
|
Main Level |
Bedroom |
3.07 m |
3.17 m |
3.07 m x 3.17 m |
https://www.realtor.ca/real-estate/27812747/3280-cawthra-road-mississauga-mississauga-valleys-mississauga-valleys






























