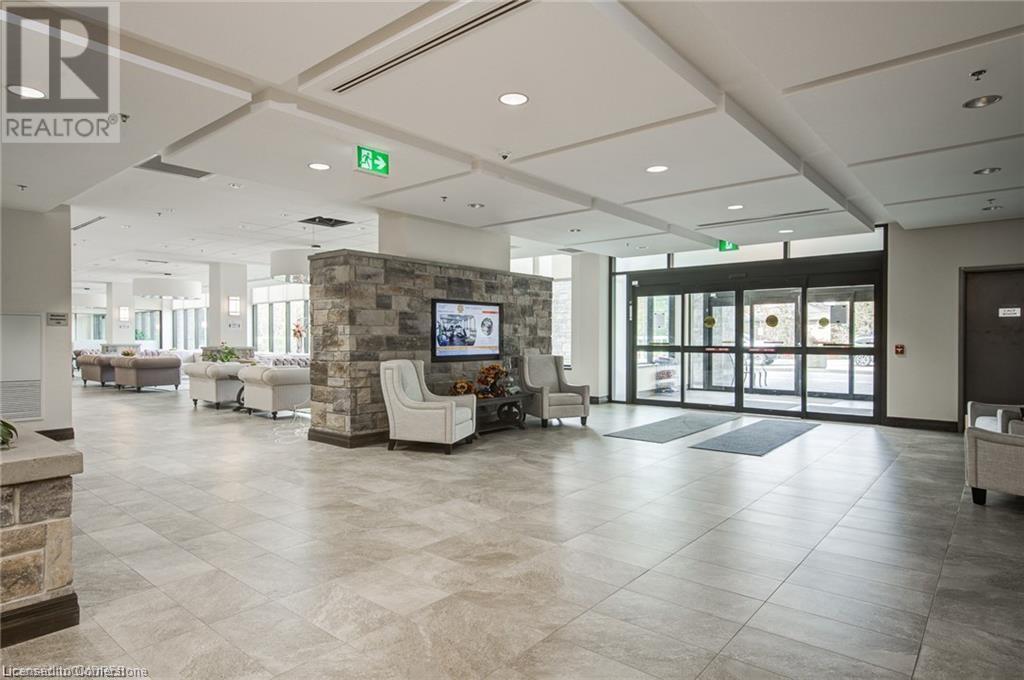- Home
- Services
- Homes For Sale Property Listings
- Neighbourhood
- Reviews
- Downloads
- Blog
- Contact
- Trusted Partners
3290 New Street Unit# 204 Burlington, Ontario L7N 1M8
1 Bedroom
1 Bathroom
850 sqft
Central Air Conditioning
Forced Air
$639,900Maintenance, Insurance, Cable TV, Heat, Water, Parking
$1,033.95 Monthly
Maintenance, Insurance, Cable TV, Heat, Water, Parking
$1,033.95 MonthlyOne of a kind luxurious retirement living in the sought after Maranatha Gardens seniors life lease building, this One bedroom, One bathroom apartment offers a carefree lifestyle for seniors aged 55 plus. With 850 square feet, this exceptional property boasts beautiful laminate floors, an upgraded kitchen compete with elegant pendant lights. The building itself includes party rooms, a fitness room, woodworking workshop, library, and a 4th floor rooftop terrace equipped with bbqs. Indulge in complimentary coffee, tea, and cappuccino in the onsite café, and make the most of electric car charging stations, billiards, darts, shuffleboard facilities and much more! With secure underground parking, this extraordinary property represents the epitome of refined retirement living. And as a bonus, there's no land transfer tax payable if a senior buys if for their own use! (id:58671)
Property Details
| MLS® Number | 40690265 |
| Property Type | Single Family |
| AmenitiesNearBy | Hospital, Park, Place Of Worship, Public Transit, Schools |
| CommunityFeatures | Quiet Area, Community Centre |
| EquipmentType | None |
| Features | Southern Exposure, Paved Driveway, Automatic Garage Door Opener |
| ParkingSpaceTotal | 1 |
| RentalEquipmentType | None |
| StorageType | Locker |
Building
| BathroomTotal | 1 |
| BedroomsAboveGround | 1 |
| BedroomsTotal | 1 |
| Amenities | Exercise Centre, Party Room |
| Appliances | Garage Door Opener |
| BasementType | None |
| ConstructedDate | 2018 |
| ConstructionStyleAttachment | Attached |
| CoolingType | Central Air Conditioning |
| ExteriorFinish | Brick, Stone |
| FireProtection | Smoke Detectors, Security System |
| FoundationType | Poured Concrete |
| HeatingFuel | Natural Gas |
| HeatingType | Forced Air |
| StoriesTotal | 1 |
| SizeInterior | 850 Sqft |
| Type | Apartment |
| UtilityWater | Municipal Water |
Parking
| Underground | |
| Visitor Parking |
Land
| Acreage | No |
| LandAmenities | Hospital, Park, Place Of Worship, Public Transit, Schools |
| Sewer | Municipal Sewage System |
| SizeTotalText | Under 1/2 Acre |
| ZoningDescription | R1 |
Rooms
| Level | Type | Length | Width | Dimensions |
|---|---|---|---|---|
| Main Level | Laundry Room | 5'0'' x 5'0'' | ||
| Main Level | 3pc Bathroom | 8'0'' x 6'0'' | ||
| Main Level | Primary Bedroom | 13'7'' x 11'10'' | ||
| Main Level | Kitchen | 10'9'' x 9'9'' | ||
| Main Level | Living Room/dining Room | 14'6'' x 14'2'' | ||
| Main Level | Foyer | 10'0'' x 4'0'' |
https://www.realtor.ca/real-estate/27799134/3290-new-street-unit-204-burlington
Interested?
Contact us for more information





























