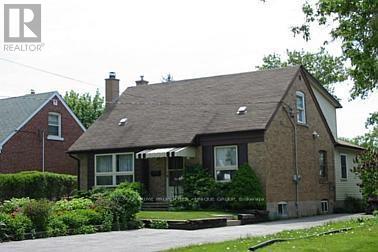- Home
- Services
- Homes For Sale Property Listings
- Neighbourhood
- Reviews
- Downloads
- Blog
- Contact
- Trusted Partners
33 Athabaska Avenue Toronto, Ontario M2M 2T6
6 Bedroom
3 Bathroom
Central Air Conditioning
Forced Air
$2,098,000
Investors and Developers Take Note! This exceptional property offers a future prime redevelopment opportunity close to the redevelopment proposal for Centerpoint Mall at Yonge and Steeles. Zoned for a future mid-rise condominium, this premium-sized lot boasts a generous 46.00-foot frontage. Enjoy a consistent net income of $60,000 per annum. Large basement, has 3 bedrooms and a separate entrance. **** EXTRAS **** All Appliances light fixtures belonging to the Seller (id:58671)
Property Details
| MLS® Number | C9416276 |
| Property Type | Single Family |
| Community Name | Newtonbrook East |
| ParkingSpaceTotal | 3 |
Building
| BathroomTotal | 3 |
| BedroomsAboveGround | 3 |
| BedroomsBelowGround | 3 |
| BedroomsTotal | 6 |
| BasementFeatures | Apartment In Basement |
| BasementType | N/a |
| ConstructionStyleAttachment | Detached |
| CoolingType | Central Air Conditioning |
| ExteriorFinish | Brick |
| FoundationType | Block |
| HeatingFuel | Natural Gas |
| HeatingType | Forced Air |
| StoriesTotal | 2 |
| Type | House |
| UtilityWater | Municipal Water |
Land
| Acreage | No |
| Sewer | Sanitary Sewer |
| SizeDepth | 122 Ft ,7 In |
| SizeFrontage | 46 Ft ,1 In |
| SizeIrregular | 46.09 X 122.66 Ft |
| SizeTotalText | 46.09 X 122.66 Ft |
Rooms
| Level | Type | Length | Width | Dimensions |
|---|---|---|---|---|
| Second Level | Bedroom | 5.2 m | 3.55 m | 5.2 m x 3.55 m |
| Second Level | Bedroom | 4 m | 4.75 m | 4 m x 4.75 m |
| Lower Level | Bedroom | 5 m | 4 m | 5 m x 4 m |
| Lower Level | Kitchen | 2.3 m | 2.5 m | 2.3 m x 2.5 m |
| Lower Level | Bedroom | 3.1 m | 3.1 m x Measurements not available | |
| Lower Level | Bedroom | 3.4 m | 3.1 m | 3.4 m x 3.1 m |
| Main Level | Living Room | 4.3 m | 4 m | 4.3 m x 4 m |
| Main Level | Dining Room | 3.4 m | 3.1 m | 3.4 m x 3.1 m |
| Main Level | Kitchen | 3.4 m | 3.1 m | 3.4 m x 3.1 m |
| Main Level | Bedroom | 5.2 m | 3.55 m | 5.2 m x 3.55 m |
| Main Level | Office | 4 m | 4.75 m | 4 m x 4.75 m |
Interested?
Contact us for more information





