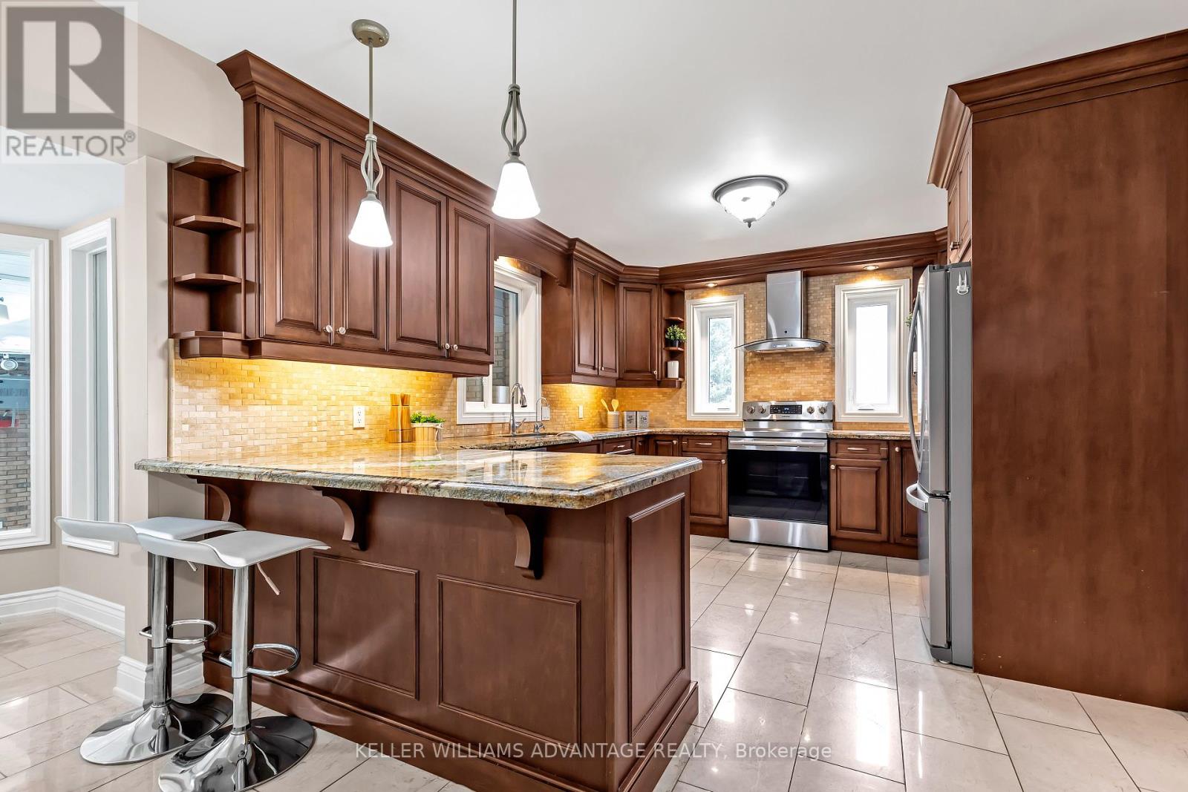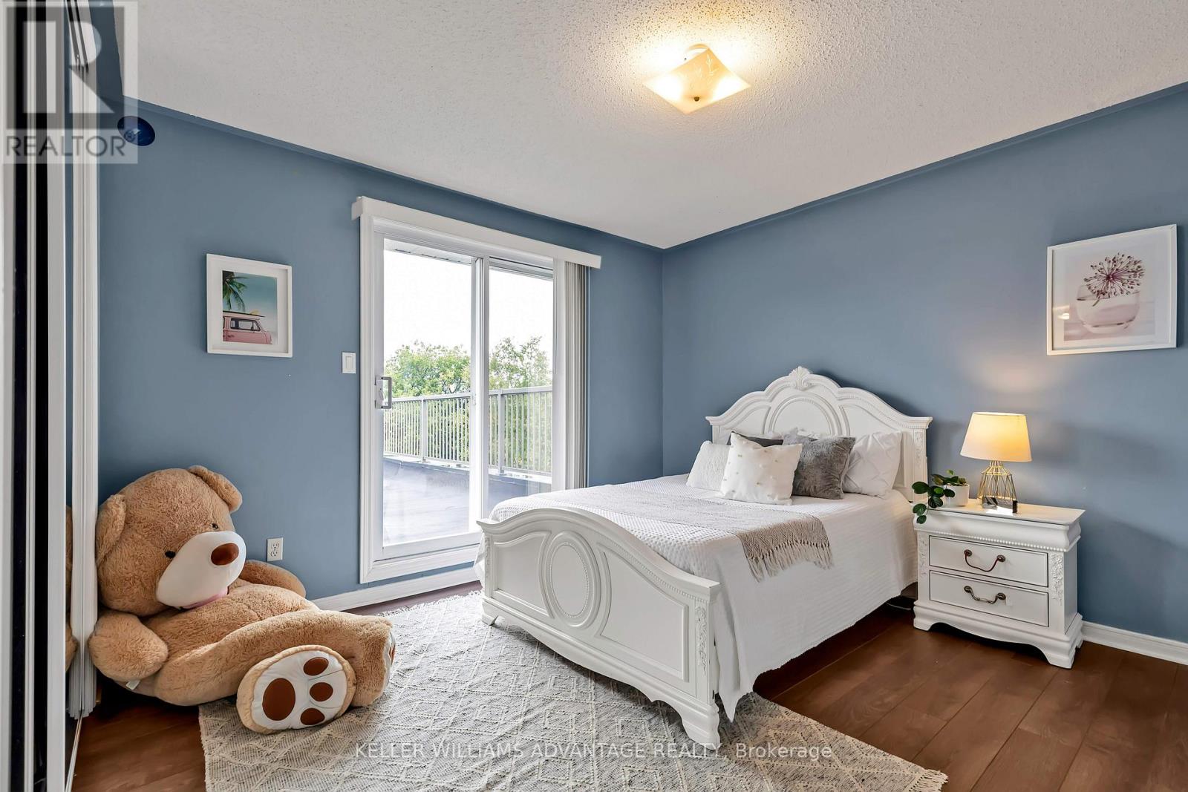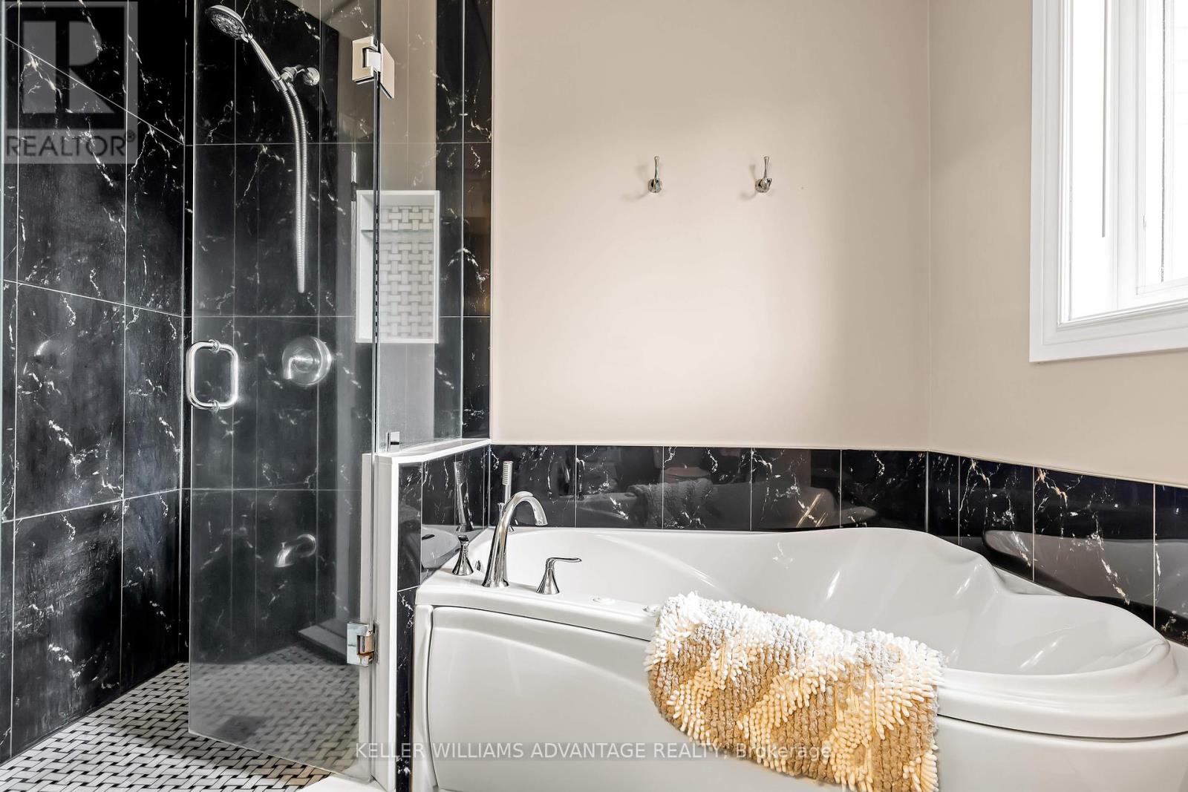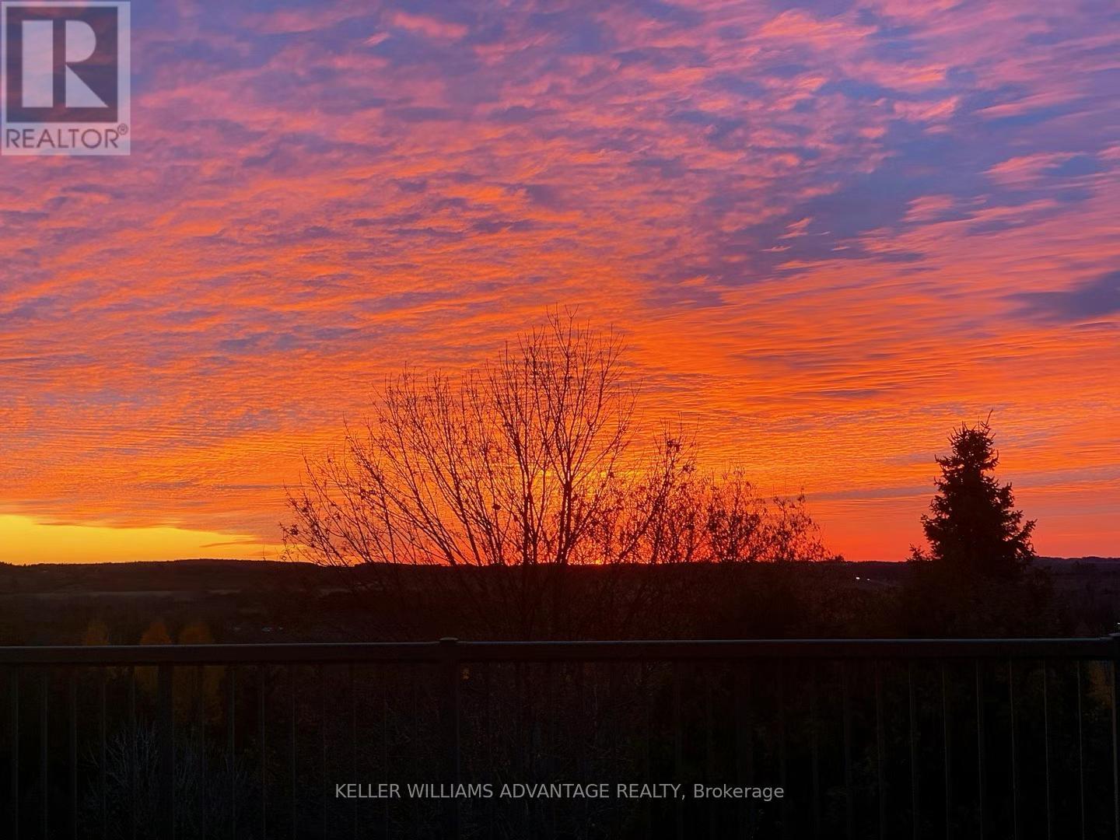- Home
- Services
- Homes For Sale Property Listings
- Neighbourhood
- Reviews
- Downloads
- Blog
- Contact
- Trusted Partners
33 Hi View Drive East Gwillimbury, Ontario L0G 1M0
7 Bedroom
4 Bathroom
Fireplace
Indoor Pool
Central Air Conditioning
Forced Air
$1,998,000
Explore a truly extraordinary residence located in one of Mt Albert's most sought-after cul-de-sacs! This custom-built 5+2 bedroom home is equipped with an indoor pool, sauna, hot tub, a spacious primary suite, and is situated on a magnificent 1.25-acre estate lot, providing breathtaking elevated panoramic views and exceptional privacy. As you enter, you'll be greeted by an elegant center hall floorplan with a striking foyer that features a grand spiral staircase and skylight. The formal living and dining areas showcase bay windows and coffered ceilings, while the custom eat-in kitchen boasts sleek stainless steel appliances, elegant granite countertops, and a breakfast area with views of the pool. The main floor also offers a comfortable family room, interior garage access, separate laundry room, and a 2-piece powder room. The upper level features soaring ceilings and abundant natural light, along with a spacious 4-piece family bath with a large jetted corner tub. The impressive primary bedroom is a standout feature, complete with a lavish 5-piece ensuite featuring a soaker tub, a walk-in closet, and a separate adjacent sitting room that can easily be converted into an office or study. The three additional bedrooms are generously sized, two of which have walk-outs to a vast sundeck offering views extending all the way to Lake Ontario. The walk-out finished basement is ideal for entertaining and accommodating guests, with two additional bedrooms, a cedar sauna, a 3-piece bath, and a recreation room with a fireplace. Indulge in the remarkable indoor heated pool and hot tub all year round, surrounded by floor-to-ceiling windows that bring the beauty of nature into your private backyard and gardens. Additional features include an EV charger in the attached two-car garage, as well as ample parking in the large driveway. Schedule your showing today and experience this extraordinary property in person! **** EXTRAS **** This stunning home is conveniently located in a prime area, a short drive to Hwy 404 for easy commuting. It's also just minutes away from Mount Albert schools, shopping, Foodland, restaurants, and a quick trip to Lake Simcoe. (id:58671)
Property Details
| MLS® Number | N9369360 |
| Property Type | Single Family |
| Community Name | Mt Albert |
| AmenitiesNearBy | Park |
| Features | Cul-de-sac, Wooded Area, Ravine, Carpet Free, Sauna |
| ParkingSpaceTotal | 10 |
| PoolType | Indoor Pool |
| Structure | Shed |
| ViewType | View |
Building
| BathroomTotal | 4 |
| BedroomsAboveGround | 5 |
| BedroomsBelowGround | 2 |
| BedroomsTotal | 7 |
| Appliances | Dishwasher, Dryer, Range, Refrigerator, Sauna, Stove, Washer |
| BasementDevelopment | Finished |
| BasementFeatures | Walk Out |
| BasementType | N/a (finished) |
| ConstructionStyleAttachment | Detached |
| CoolingType | Central Air Conditioning |
| ExteriorFinish | Brick |
| FireplacePresent | Yes |
| FlooringType | Hardwood, Tile |
| FoundationType | Unknown |
| HalfBathTotal | 1 |
| HeatingFuel | Natural Gas |
| HeatingType | Forced Air |
| StoriesTotal | 2 |
| Type | House |
| UtilityWater | Municipal Water |
Parking
| Attached Garage |
Land
| Acreage | No |
| LandAmenities | Park |
| Sewer | Septic System |
| SizeDepth | 356 Ft ,3 In |
| SizeFrontage | 272 Ft ,4 In |
| SizeIrregular | 272.4 X 356.32 Ft ; Irregular Pie Lot (1.250 Acres) |
| SizeTotalText | 272.4 X 356.32 Ft ; Irregular Pie Lot (1.250 Acres)|1/2 - 1.99 Acres |
Rooms
| Level | Type | Length | Width | Dimensions |
|---|---|---|---|---|
| Second Level | Bedroom 4 | 3.57 m | 5.01 m | 3.57 m x 5.01 m |
| Second Level | Primary Bedroom | 3.56 m | 6.36 m | 3.56 m x 6.36 m |
| Second Level | Bedroom 2 | 3.55 m | 3.62 m | 3.55 m x 3.62 m |
| Second Level | Bedroom 3 | 3.57 m | 4.99 m | 3.57 m x 4.99 m |
| Basement | Recreational, Games Room | 3.41 m | 8.34 m | 3.41 m x 8.34 m |
| Basement | Kitchen | 3.3 m | 3.42 m | 3.3 m x 3.42 m |
| Main Level | Living Room | 3.5 m | 6.18 m | 3.5 m x 6.18 m |
| Main Level | Dining Room | 3.5 m | 4.66 m | 3.5 m x 4.66 m |
| Main Level | Kitchen | 4.13 m | 3.6 m | 4.13 m x 3.6 m |
| Main Level | Eating Area | 3.27 m | 5.67 m | 3.27 m x 5.67 m |
| Main Level | Family Room | 3.58 m | 5.57 m | 3.58 m x 5.57 m |
| Main Level | Laundry Room | 2.12 m | 2.68 m | 2.12 m x 2.68 m |
https://www.realtor.ca/real-estate/27471715/33-hi-view-drive-east-gwillimbury-mt-albert-mt-albert
Interested?
Contact us for more information










































