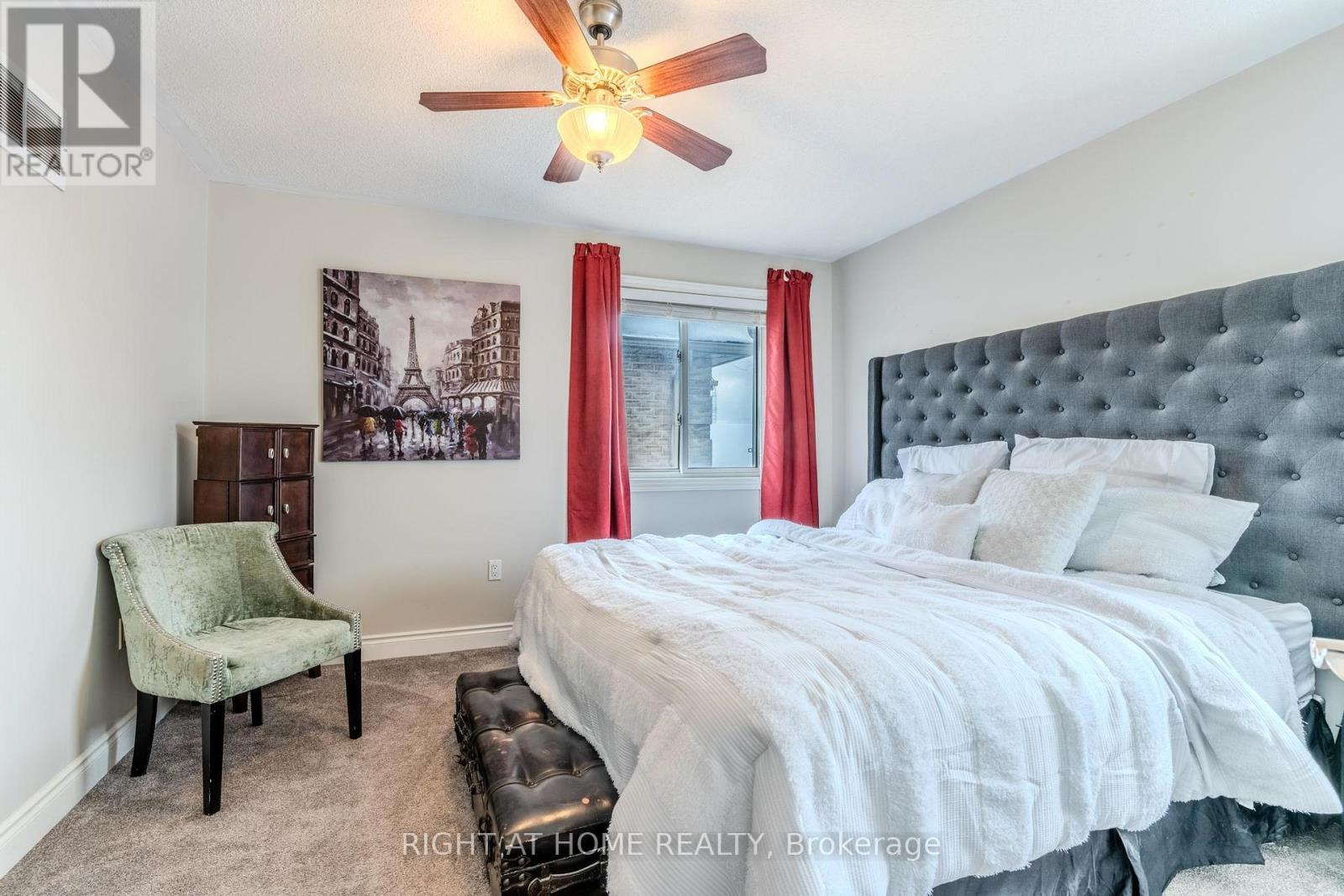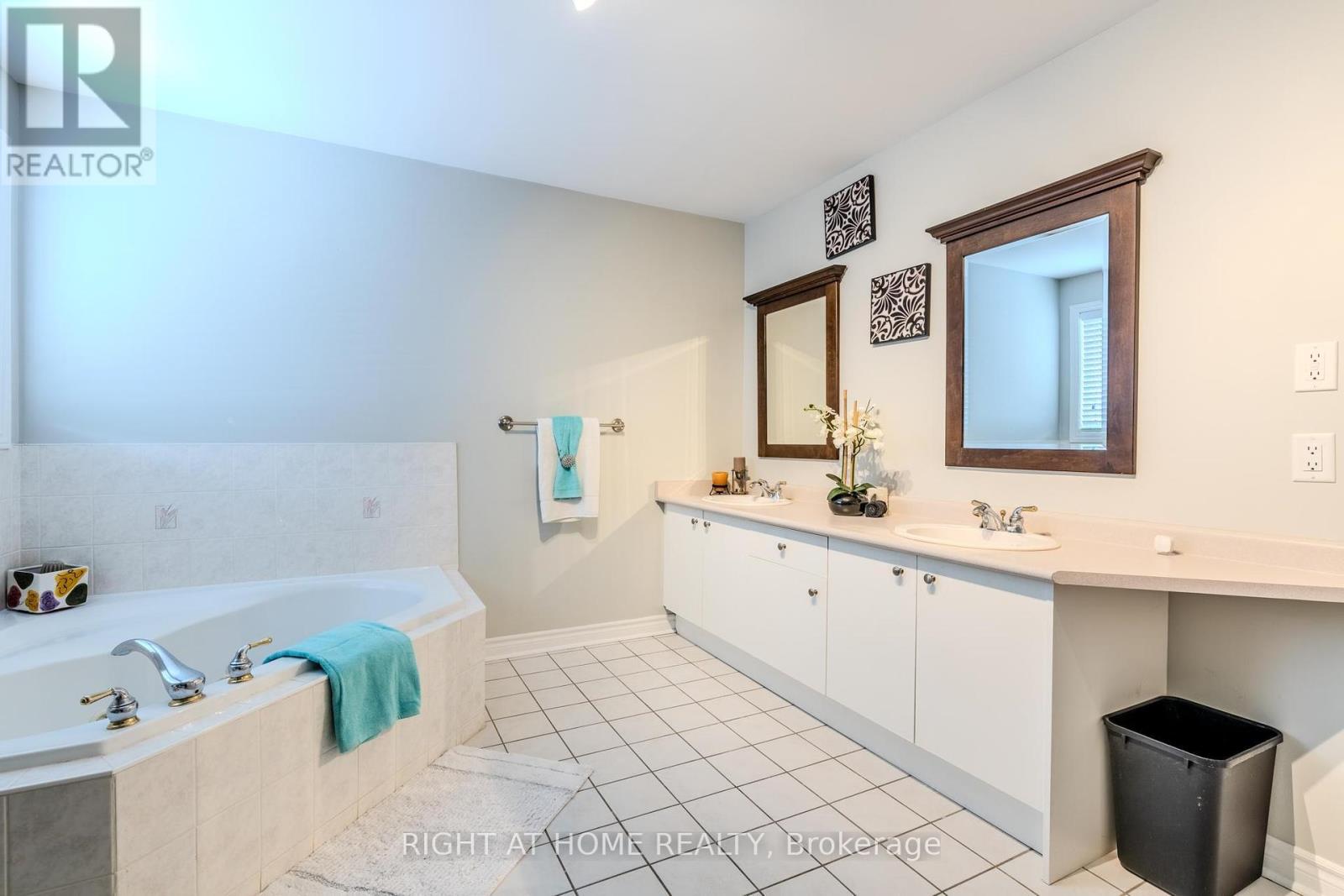- Home
- Services
- Homes For Sale Property Listings
- Neighbourhood
- Reviews
- Downloads
- Blog
- Contact
- Trusted Partners
33 Knupp Road Barrie, Ontario L4N 0P8
7 Bedroom
4 Bathroom
Fireplace
Central Air Conditioning
Forced Air
$950,000
Welcome to 33 Knupp Road. rarely offered 5+2 bedroom, 4-bathroom detached 2-storey residence that spans approximately 4,000 sq. ft. of total living area (2,787 sqf is the main living space) located in a family-friendly Edgehill Drive community. The grand entrance impresses with a soaring 16.7-foot foyer ceiling and a gracefully curved staircase bathed in natural light from a skylight.The thoughtfully designed floor plan features a 27-foot combined living and dining area, seamlessly transitioning into an open-concept kitchen that overlooks a comfortable family room with a gas fireplace. The modern peninsula kitchen is appointed with a marble backsplash, quartz countertop, a deep undermount sink, stainless steel appliances, and generous cabinetry, complemented by a large window with serene backyard views.The backyard offers a tranquil retreat with a spacious deck, freestanding covered patio, fully fenced yard, and a gas hookup, ideal for outdoor entertaining or relaxation. This home offers a highly sought main floor bedroom/ home office, and a convenient laundry room.The newly finished, very bright, open-concept basement provides additional living space, complete with two versatile rooms ideal for dual home offices or a media room, large windows, and a sleek 4-piece bathroom. The super bright basement has generous amount of recessed potlights.This property delivers elegance and functionality that will not disappoint, show 10+. (id:58671)
Open House
This property has open houses!
January
25
Saturday
Starts at:
2:00 pm
Ends at:4:00 pm
January
26
Sunday
Starts at:
2:00 pm
Ends at:4:00 pm
Property Details
| MLS® Number | S11928311 |
| Property Type | Single Family |
| Community Name | Edgehill Drive |
| ParkingSpaceTotal | 4 |
Building
| BathroomTotal | 4 |
| BedroomsAboveGround | 5 |
| BedroomsBelowGround | 2 |
| BedroomsTotal | 7 |
| Amenities | Fireplace(s) |
| Appliances | Central Vacuum, Garage Door Opener Remote(s), Water Softener, Dishwasher, Dryer, Microwave, Refrigerator, Stove, Washer |
| BasementDevelopment | Finished |
| BasementType | Full (finished) |
| ConstructionStyleAttachment | Detached |
| CoolingType | Central Air Conditioning |
| ExteriorFinish | Brick |
| FireplacePresent | Yes |
| FireplaceTotal | 1 |
| FlooringType | Laminate, Vinyl, Tile, Hardwood, Carpeted |
| FoundationType | Concrete |
| HalfBathTotal | 1 |
| HeatingFuel | Natural Gas |
| HeatingType | Forced Air |
| StoriesTotal | 2 |
| Type | House |
| UtilityWater | Municipal Water |
Parking
| Garage |
Land
| Acreage | No |
| Sewer | Sanitary Sewer |
| SizeDepth | 114 Ft ,9 In |
| SizeFrontage | 49 Ft ,2 In |
| SizeIrregular | 49.21 X 114.83 Ft |
| SizeTotalText | 49.21 X 114.83 Ft |
| ZoningDescription | R2 |
Rooms
| Level | Type | Length | Width | Dimensions |
|---|---|---|---|---|
| Second Level | Bedroom 4 | 3.23 m | 2.95 m | 3.23 m x 2.95 m |
| Second Level | Primary Bedroom | 6.07 m | 3.68 m | 6.07 m x 3.68 m |
| Second Level | Bedroom 2 | 4.37 m | 3.63 m | 4.37 m x 3.63 m |
| Second Level | Bedroom 3 | 3.22 m | 3.3 m | 3.22 m x 3.3 m |
| Basement | Recreational, Games Room | 11.78 m | 9.19 m | 11.78 m x 9.19 m |
| Main Level | Kitchen | 3.96 m | 3.15 m | 3.96 m x 3.15 m |
| Main Level | Eating Area | 3.76 m | 3.28 m | 3.76 m x 3.28 m |
| Main Level | Living Room | 3.96 m | 3.63 m | 3.96 m x 3.63 m |
| Main Level | Dining Room | 4.22 m | 3.63 m | 4.22 m x 3.63 m |
| Main Level | Family Room | 4.65 m | 3.18 m | 4.65 m x 3.18 m |
| Main Level | Foyer | 5.08 m | 4.5 m | 5.08 m x 4.5 m |
| Main Level | Bedroom 5 | 4.19 m | 3.63 m | 4.19 m x 3.63 m |
https://www.realtor.ca/real-estate/27813587/33-knupp-road-barrie-edgehill-drive-edgehill-drive
Interested?
Contact us for more information























