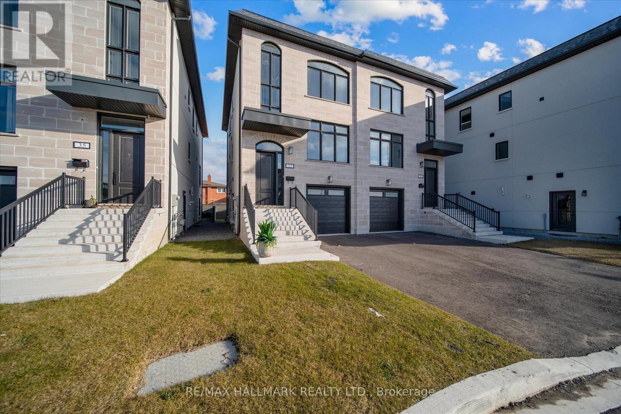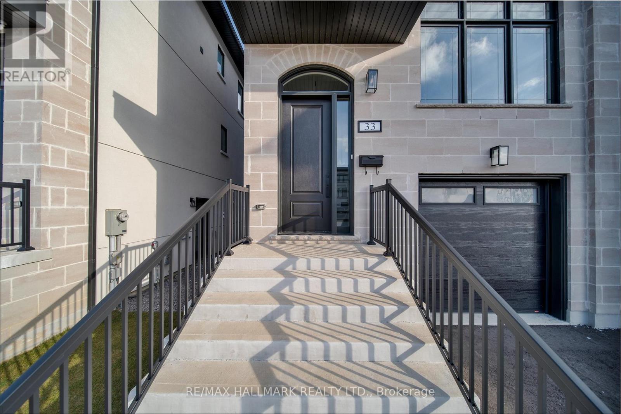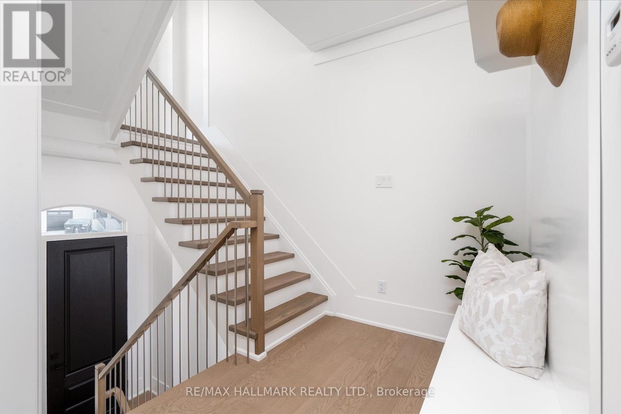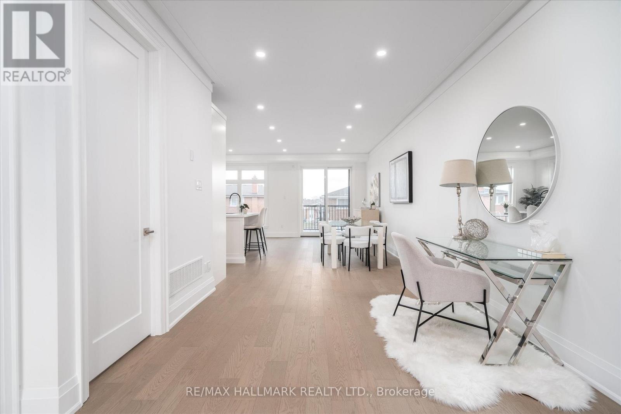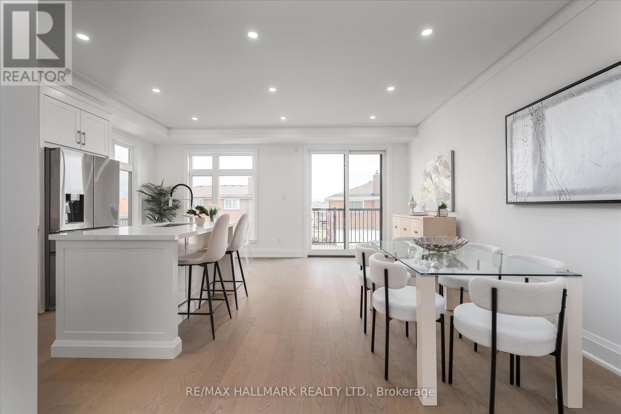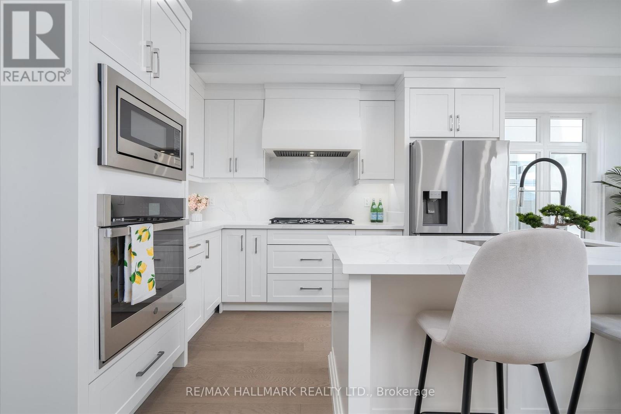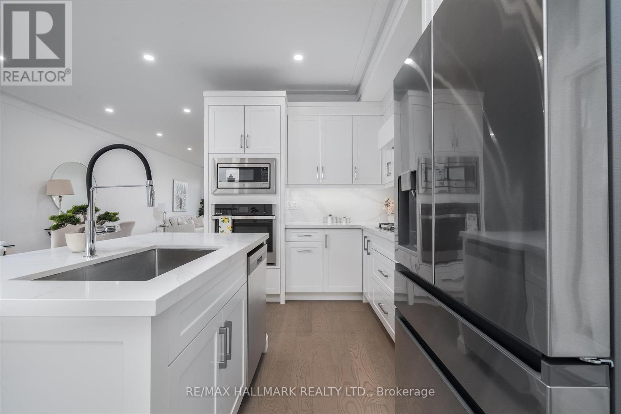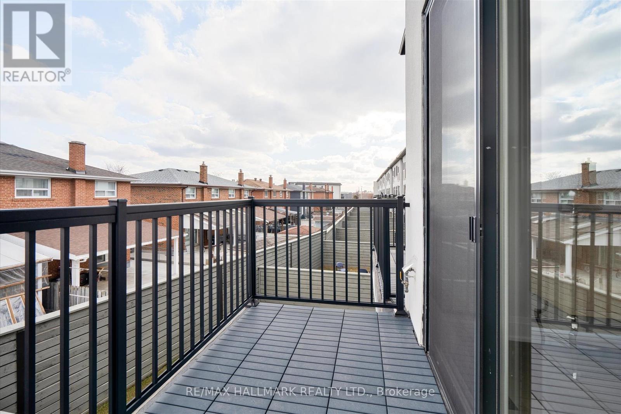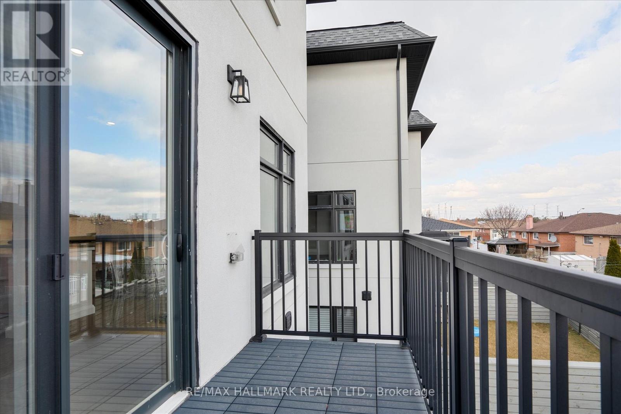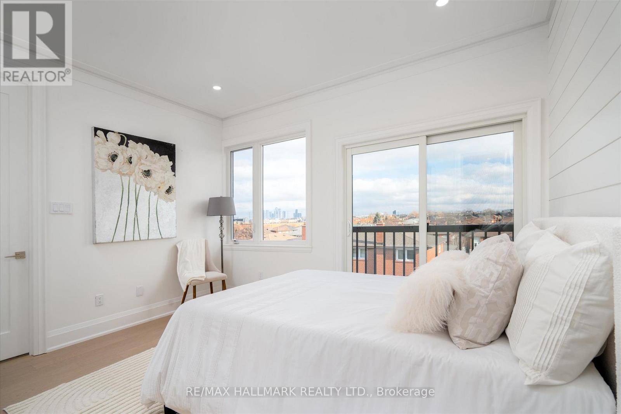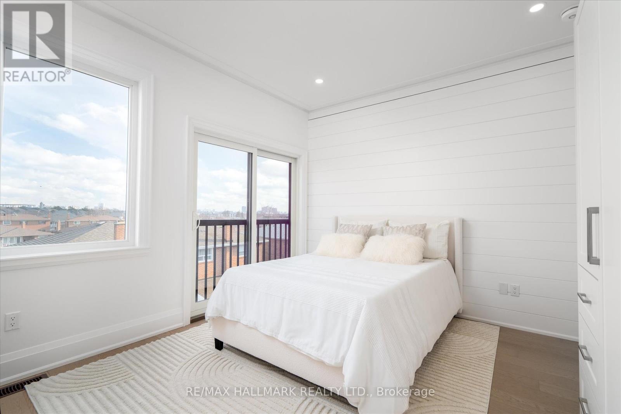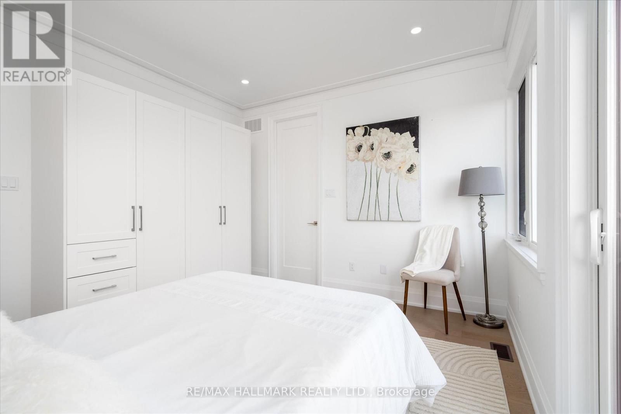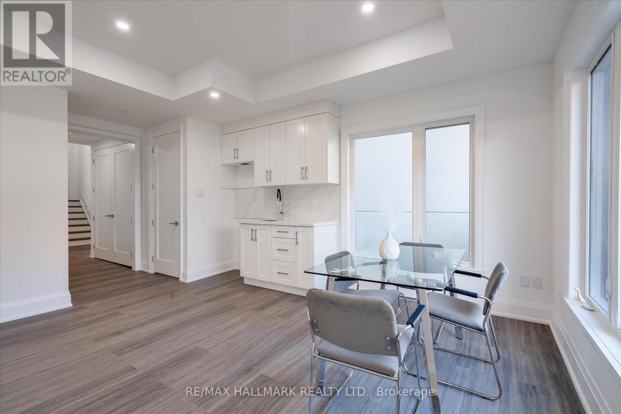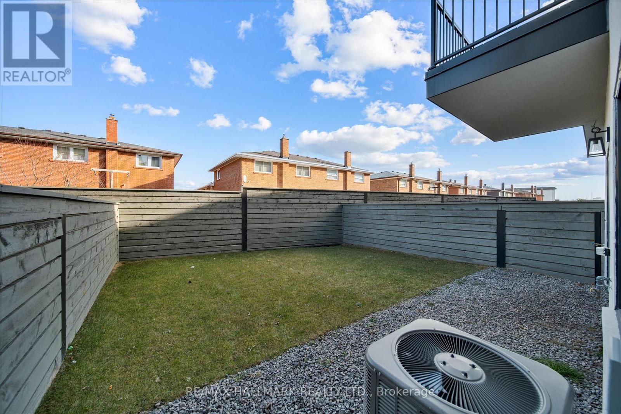- Home
- Services
- Homes For Sale Property Listings
- Neighbourhood
- Reviews
- Downloads
- Blog
- Contact
- Trusted Partners
33 St.gaspar's Court Toronto, Ontario M9L 2J7
3 Bedroom
4 Bathroom
Central Air Conditioning
Forced Air
$1,394,000
Welcome To The Homes of St. Gaspar Where Sophistication Meets Contemporary Living. This Brand-New Collection Of Executive 3 Storey Semis Is Located On Hidden Enclave And Offers A Stunning Sole Model. 3 +2 Beds & 4 Baths Boasting 2000 Sqft Of Luxury Living Including An Above Ground In law Suite with Second Kitchen & 4 Separate Entrances. Bright & Spacious Open Concept Layout With 9-10 ft Smooth Ceilings & Pot Lights Throughout. Superior Craftsmanship, Millwork & High End Finishes. Beautiful Oak Hardwood Floors, Custom Crown Moulding, Upgraded5''Baseboards, Custom Closets W/ Built Ins Throughout, Designer Gourmet Kitchen With Quartz Counter, Centre Island & Stainless Steel Applicance Package. Beautiful Front & Rear Lanscaping W/ Private Backyard Oasis & Privacy Fence. Experience Luxury Today. **** EXTRAS **** Spa Like Bathrooms W/ Shower Glass Enclosures, Vanity Mirrors & Lighting, Custom Cabinets & Ceramic Sinks, Rough In Smart HomeTechnology, Central Vac System, 200 AMP Electrical Service! (id:58671)
Property Details
| MLS® Number | W11895291 |
| Property Type | Single Family |
| Community Name | Humber Summit |
| ParkingSpaceTotal | 3 |
Building
| BathroomTotal | 4 |
| BedroomsAboveGround | 3 |
| BedroomsTotal | 3 |
| Appliances | Central Vacuum |
| BasementDevelopment | Finished |
| BasementFeatures | Walk Out |
| BasementType | N/a (finished) |
| ConstructionStyleAttachment | Semi-detached |
| CoolingType | Central Air Conditioning |
| ExteriorFinish | Stucco, Stone |
| FlooringType | Hardwood, Laminate |
| FoundationType | Concrete |
| HeatingFuel | Natural Gas |
| HeatingType | Forced Air |
| StoriesTotal | 3 |
| Type | House |
| UtilityWater | Municipal Water |
Parking
| Garage |
Land
| Acreage | No |
| Sewer | Sanitary Sewer |
| SizeDepth | 106 Ft ,5 In |
| SizeFrontage | 22 Ft ,9 In |
| SizeIrregular | 22.83 X 106.43 Ft |
| SizeTotalText | 22.83 X 106.43 Ft |
Rooms
| Level | Type | Length | Width | Dimensions |
|---|---|---|---|---|
| Second Level | Primary Bedroom | 3.93 m | 3.54 m | 3.93 m x 3.54 m |
| Second Level | Bedroom 2 | 4.44 m | 2.47 m | 4.44 m x 2.47 m |
| Second Level | Bedroom 3 | 3.27 m | 3.03 m | 3.27 m x 3.03 m |
| Main Level | Living Room | 7.1 m | 3.26 m | 7.1 m x 3.26 m |
| Main Level | Kitchen | 5.81 m | 5.6 m | 5.81 m x 5.6 m |
| Main Level | Dining Room | 5.81 m | 5.6 m | 5.81 m x 5.6 m |
| Ground Level | Family Room | 5.63 m | 4.63 m | 5.63 m x 4.63 m |
https://www.realtor.ca/real-estate/27743020/33-stgaspars-court-toronto-humber-summit-humber-summit
Interested?
Contact us for more information


