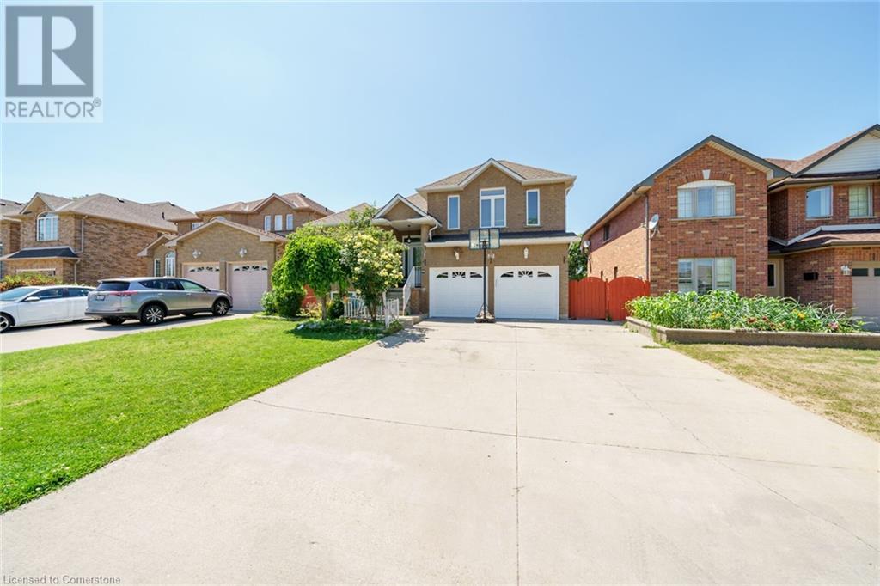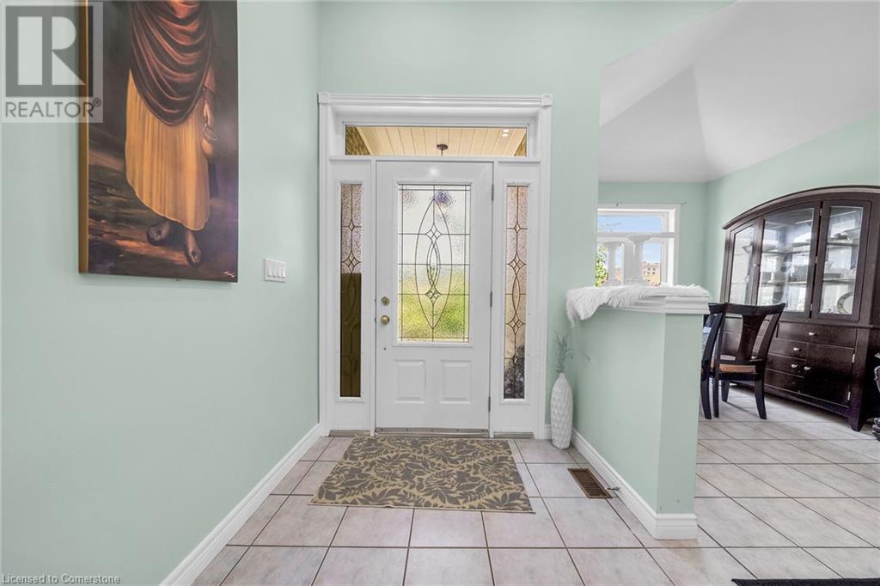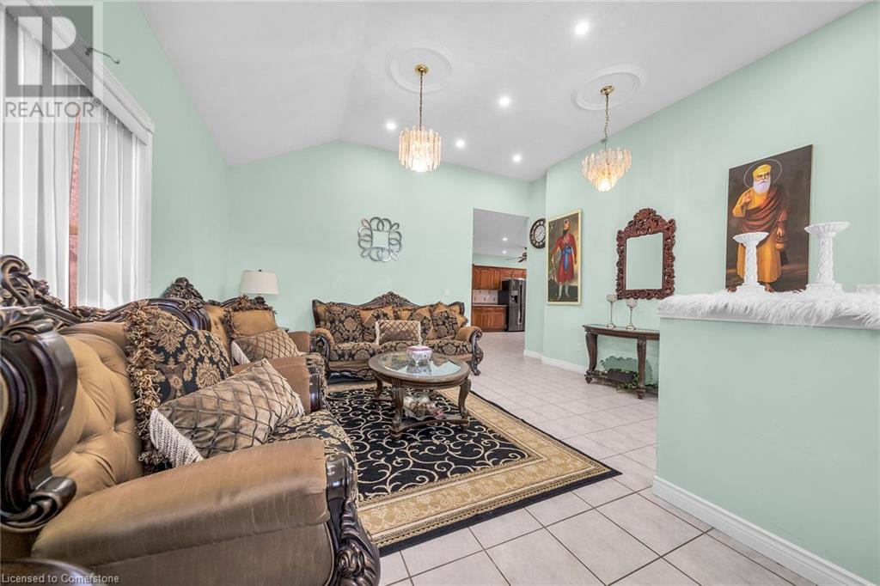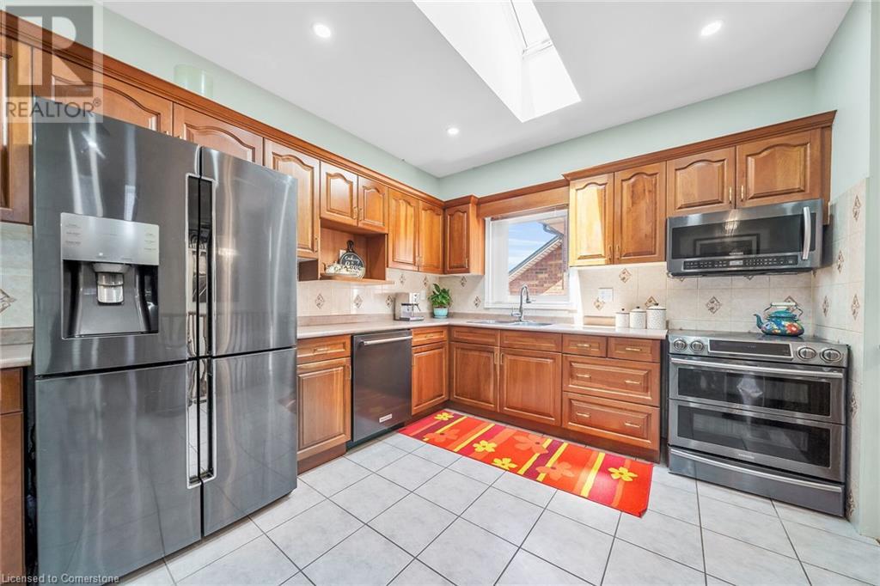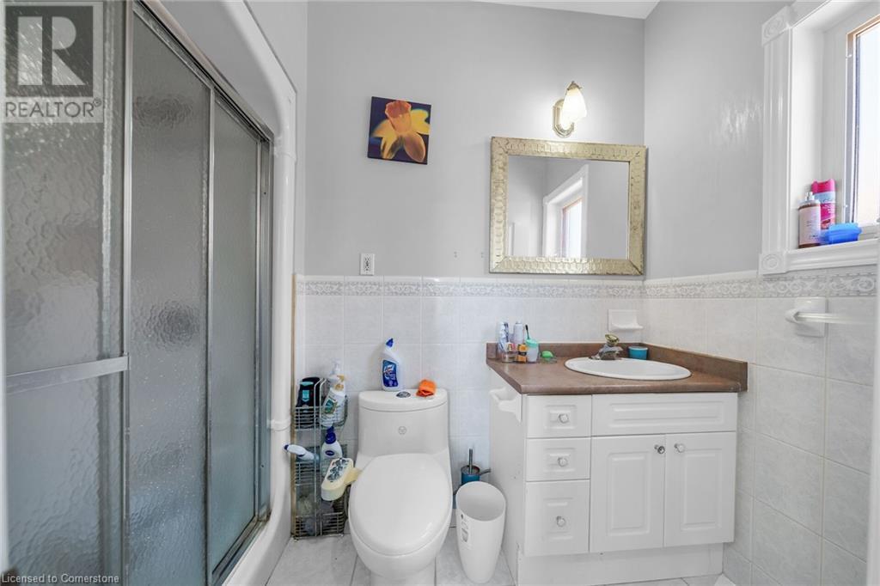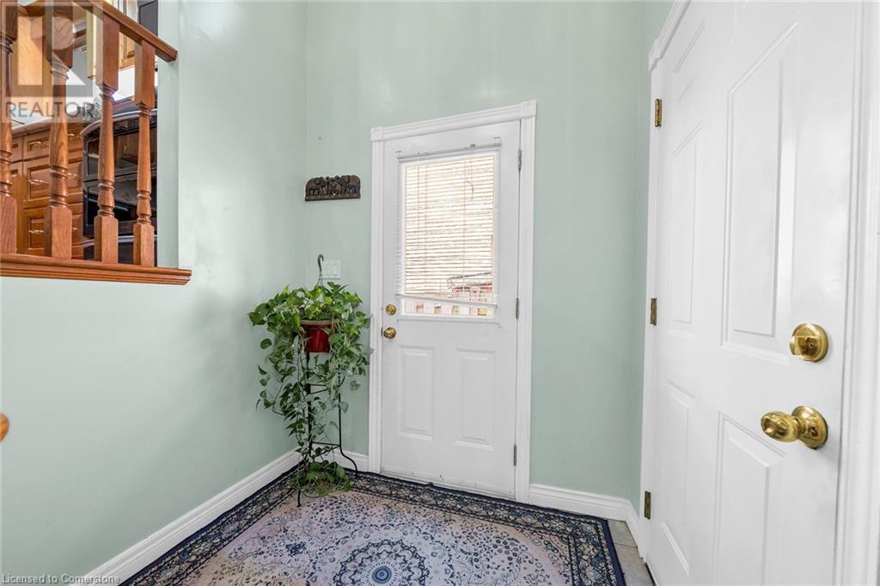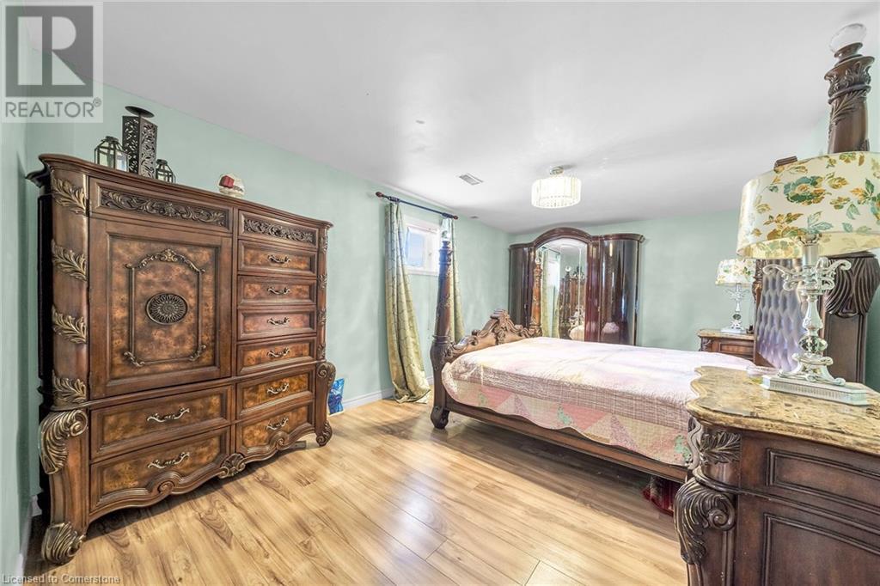- Home
- Services
- Homes For Sale Property Listings
- Neighbourhood
- Reviews
- Downloads
- Blog
- Contact
- Trusted Partners
33 Tallman Street Stoney Creek, Ontario L8E 5Y1
5 Bedroom
4 Bathroom
1705 sqft
2 Level
Central Air Conditioning
Forced Air
$939,900
Quality built custom 3 bedroom home in desirable neighbourhood. Spacious rooms and bright interior. Living & dining rooms boast 11' ceilings . All brick construction. Skylight livens up the generous eat-in kitchen . Near all important amenities. Fully finished basement with two bedrooms and full washroom huge kitchen with dining area separate side entrance. No Side Walk On Driveway. Quick possession available. (id:58671)
Property Details
| MLS® Number | 40686994 |
| Property Type | Single Family |
| EquipmentType | Water Heater |
| ParkingSpaceTotal | 6 |
| RentalEquipmentType | Water Heater |
Building
| BathroomTotal | 4 |
| BedroomsAboveGround | 3 |
| BedroomsBelowGround | 2 |
| BedroomsTotal | 5 |
| Appliances | Dishwasher, Dryer, Stove, Washer, Window Coverings |
| ArchitecturalStyle | 2 Level |
| BasementDevelopment | Finished |
| BasementType | Full (finished) |
| ConstructedDate | 2000 |
| ConstructionStyleAttachment | Detached |
| CoolingType | Central Air Conditioning |
| ExteriorFinish | Brick |
| FoundationType | Poured Concrete |
| HeatingFuel | Natural Gas |
| HeatingType | Forced Air |
| StoriesTotal | 2 |
| SizeInterior | 1705 Sqft |
| Type | House |
| UtilityWater | Municipal Water |
Parking
| Attached Garage |
Land
| Acreage | No |
| Sewer | Municipal Sewage System |
| SizeDepth | 102 Ft |
| SizeFrontage | 46 Ft |
| SizeTotalText | Under 1/2 Acre |
| ZoningDescription | Residen |
Rooms
| Level | Type | Length | Width | Dimensions |
|---|---|---|---|---|
| Second Level | 3pc Bathroom | Measurements not available | ||
| Second Level | Bedroom | 18'0'' x 11'0'' | ||
| Basement | Kitchen | 10'1'' x 18'3'' | ||
| Basement | Living Room | 15'4'' x 28'4'' | ||
| Basement | 3pc Bathroom | Measurements not available | ||
| Basement | Bedroom | 9'1'' x 13'1'' | ||
| Basement | Bedroom | 10'6'' x 18'1'' | ||
| Main Level | Living Room/dining Room | 18'9'' x 15'8'' | ||
| Main Level | Kitchen | 18'0'' x 15'0'' | ||
| Main Level | 4pc Bathroom | Measurements not available | ||
| Main Level | 4pc Bathroom | Measurements not available | ||
| Main Level | Bedroom | 11'0'' x 10'8'' | ||
| Main Level | Bedroom | 14'0'' x 11'7'' |
https://www.realtor.ca/real-estate/27760787/33-tallman-street-stoney-creek
Interested?
Contact us for more information

