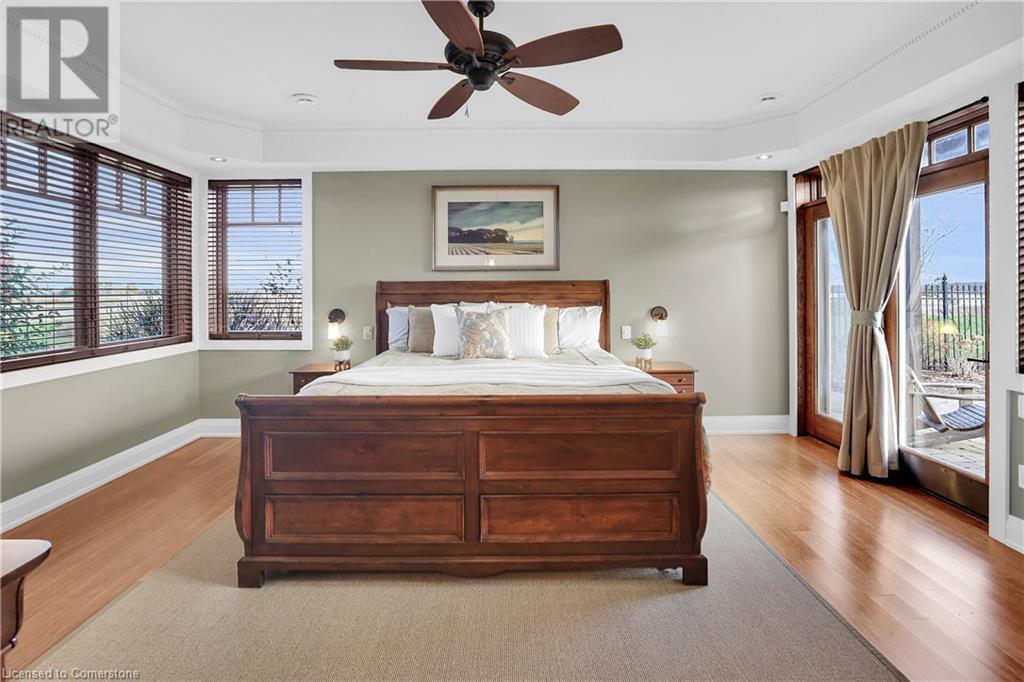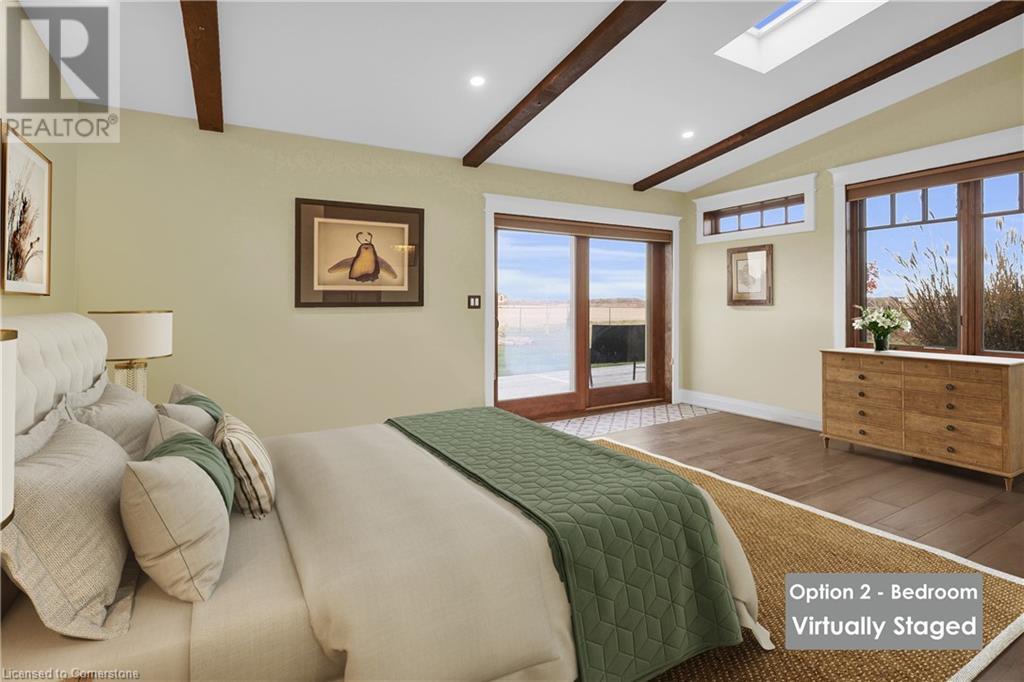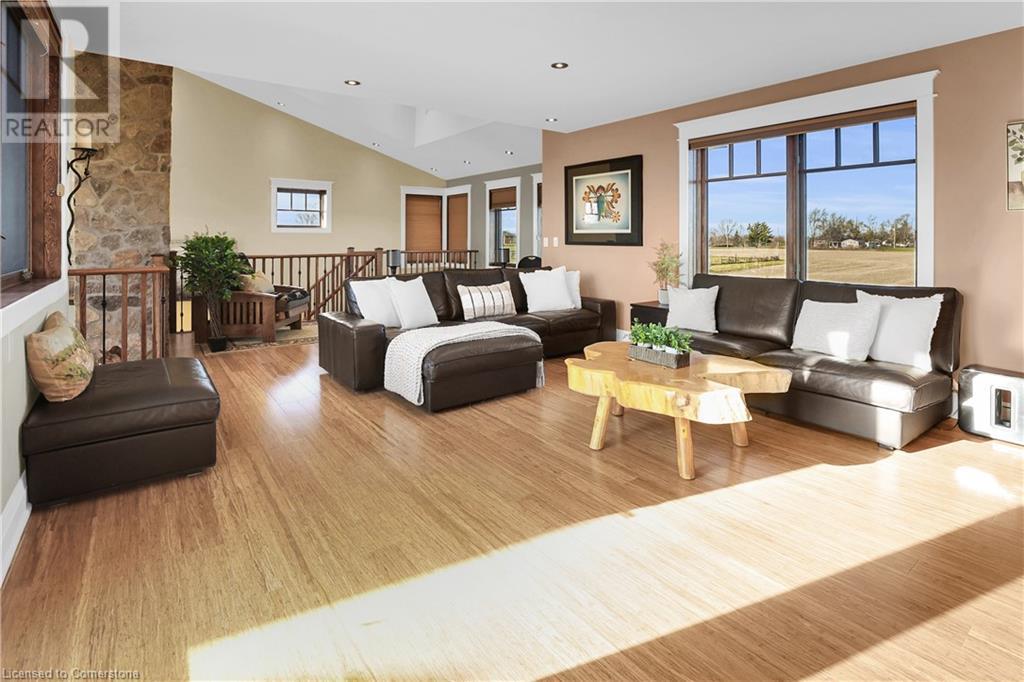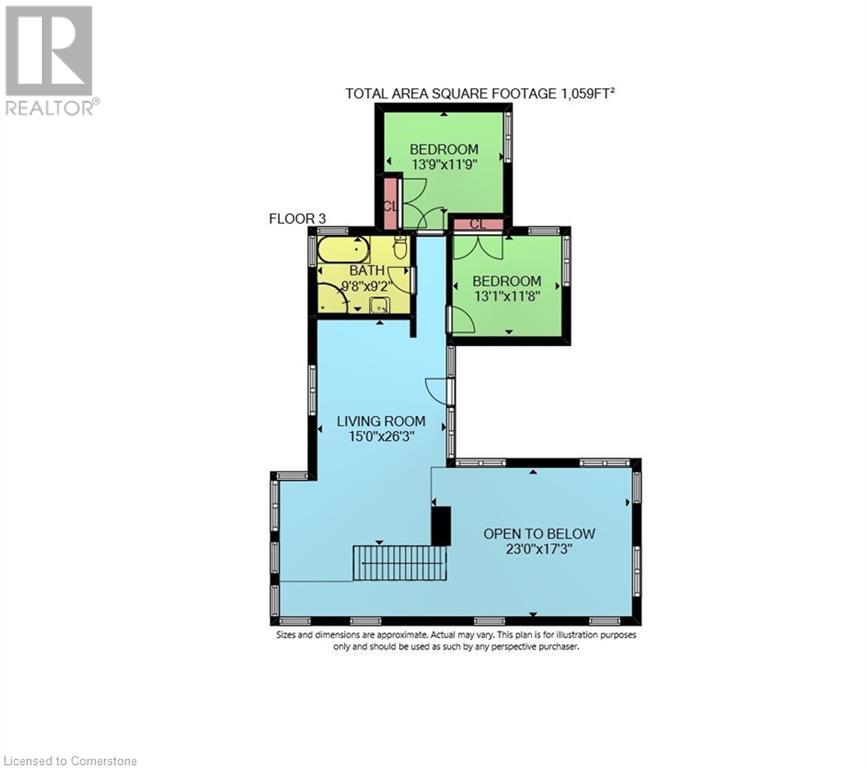4 Bedroom
3 Bathroom
4408 sqft
2 Level
Fireplace
Inground Pool
Central Air Conditioning
Forced Air
Acreage
$3,000,000
RUSTIC LUXURY & SUSTAINABLE LIVING…52-acre AWARD-WINNING, ECO-FRIENDLY hobby farm combines rural charm w/modern sustainability. An extraordinary property at 331 Russ Rd in Grimsby offers lush cash crop farmland & serene, forested trails–an ideal blend of agricultural opportunity & natural tranquility. The property boasts a 10,000+ SF EQUESTRIAN ARENA, complete w/Lexan windows, stalls & tack room. This VERSATILE SPACE/ARENA provides endless possibilities. A recipient of the 2008 GREEN HOME AWARD, the home exemplifies SUSTAINABLE LIVING, featuring cutting-edge GEOTHERMAL heating, soy-based spray insulation, south-facing orientation designed for passive solar heating, Italian ceramic tiles, bamboo flooring & abundant natural light! Energy efficiency is maximized w/Hunter Douglas blinds, powered windows for cross-ventilation & long-lasting LED lighting. Lots of windows to enjoy property views + a 25’ double-sided Ozark stone FP w/B-I PIZZA OVEN creating a cozy focal point. O/C gourmet kitchen featuring a large island - perfect for entertaining, abundant wood cabinetry, Artisan tile backsplash + W/I pantry & opening to dining area. Primary bedRm suite offers W/I closet, doors to private yard & 4-pc luxury ensuite. A BONUS room (office or bedRm) w/WALK-OUT to yard, laundry room, 2-pc bath & mud room completes main level. UPPER LEVEL includes spacious bedRms, a 4-pc bath & livRm w/WALK OUT to UPPER DECK w/powered awning. LOWER LEVEL offers space for home gym/hobby room. Inviting OUTDOOR LIVING ~ 20'x40' INGROUND POOL surrounded by English cobblestones & complemented by stylish gazebo. BONUS 30’x30’ 2-car garage, durable metal roof & sustainable cedar siding, reflecting thoughtful design! OTHER FEATURES: hydrogen peroxide water treatment system, solar-assisted hot water & a wind turbine for backup power. Potential farm tax benefits. Local amenities, nearby, wineries & major routes. COUNTRY CHARM, MINUTES TO TOWN. CLICK on MULTIMEDIA for virtual tour, drone photos & more! (id:58671)
Property Details
|
MLS® Number
|
40678088 |
|
Property Type
|
Single Family |
|
AmenitiesNearBy
|
Hospital, Place Of Worship, Shopping |
|
CommunicationType
|
Internet Access |
|
CommunityFeatures
|
Quiet Area, Community Centre, School Bus |
|
EquipmentType
|
None |
|
Features
|
Cul-de-sac, Visual Exposure, Backs On Greenbelt, Conservation/green Belt, Paved Driveway, Skylight, Country Residential, Sump Pump, Automatic Garage Door Opener |
|
ParkingSpaceTotal
|
12 |
|
PoolType
|
Inground Pool |
|
RentalEquipmentType
|
None |
|
Structure
|
Shed, Porch, Barn |
Building
|
BathroomTotal
|
3 |
|
BedroomsAboveGround
|
4 |
|
BedroomsTotal
|
4 |
|
Appliances
|
Central Vacuum, Dryer, Microwave, Refrigerator, Stove, Water Softener, Water Purifier, Washer, Window Coverings, Garage Door Opener |
|
ArchitecturalStyle
|
2 Level |
|
BasementDevelopment
|
Finished |
|
BasementType
|
Partial (finished) |
|
ConstructedDate
|
2008 |
|
ConstructionMaterial
|
Wood Frame |
|
ConstructionStyleAttachment
|
Detached |
|
CoolingType
|
Central Air Conditioning |
|
ExteriorFinish
|
Wood, See Remarks |
|
FireProtection
|
Monitored Alarm, Smoke Detectors, Alarm System |
|
FireplaceFuel
|
Wood |
|
FireplacePresent
|
Yes |
|
FireplaceTotal
|
1 |
|
FireplaceType
|
Other - See Remarks |
|
Fixture
|
Ceiling Fans |
|
FoundationType
|
Poured Concrete |
|
HalfBathTotal
|
1 |
|
HeatingFuel
|
Geo Thermal |
|
HeatingType
|
Forced Air |
|
StoriesTotal
|
2 |
|
SizeInterior
|
4408 Sqft |
|
Type
|
House |
|
UtilityWater
|
Drilled Well |
Parking
Land
|
AccessType
|
Road Access, Highway Access |
|
Acreage
|
Yes |
|
LandAmenities
|
Hospital, Place Of Worship, Shopping |
|
Sewer
|
Septic System |
|
SizeIrregular
|
52.83 |
|
SizeTotal
|
52.83 Ac|50 - 100 Acres |
|
SizeTotalText
|
52.83 Ac|50 - 100 Acres |
|
ZoningDescription
|
Ru |
Rooms
| Level |
Type |
Length |
Width |
Dimensions |
|
Second Level |
4pc Bathroom |
|
|
9'8'' x 9'2'' |
|
Second Level |
Bedroom |
|
|
13'9'' x 11'9'' |
|
Second Level |
Bedroom |
|
|
13'1'' x 11'8'' |
|
Second Level |
Living Room |
|
|
15'0'' x 26'3'' |
|
Basement |
Recreation Room |
|
|
18'6'' x 16'9'' |
|
Main Level |
Mud Room |
|
|
10'0'' x 10'0'' |
|
Main Level |
2pc Bathroom |
|
|
5'8'' x 5'7'' |
|
Main Level |
Bedroom |
|
|
17'3'' x 18'7'' |
|
Main Level |
Laundry Room |
|
|
11'0'' x 6'5'' |
|
Main Level |
Full Bathroom |
|
|
12'8'' x 10'1'' |
|
Main Level |
Primary Bedroom |
|
|
18'0'' x 13'9'' |
|
Main Level |
Dining Room |
|
|
11'7'' x 19'4'' |
|
Main Level |
Kitchen |
|
|
16'8'' x 15'6'' |
|
Main Level |
Family Room |
|
|
21'5'' x 17'4'' |
Utilities
|
Electricity
|
Available |
|
Telephone
|
Available |
https://www.realtor.ca/real-estate/27670148/331-russ-road-grimsby




















































