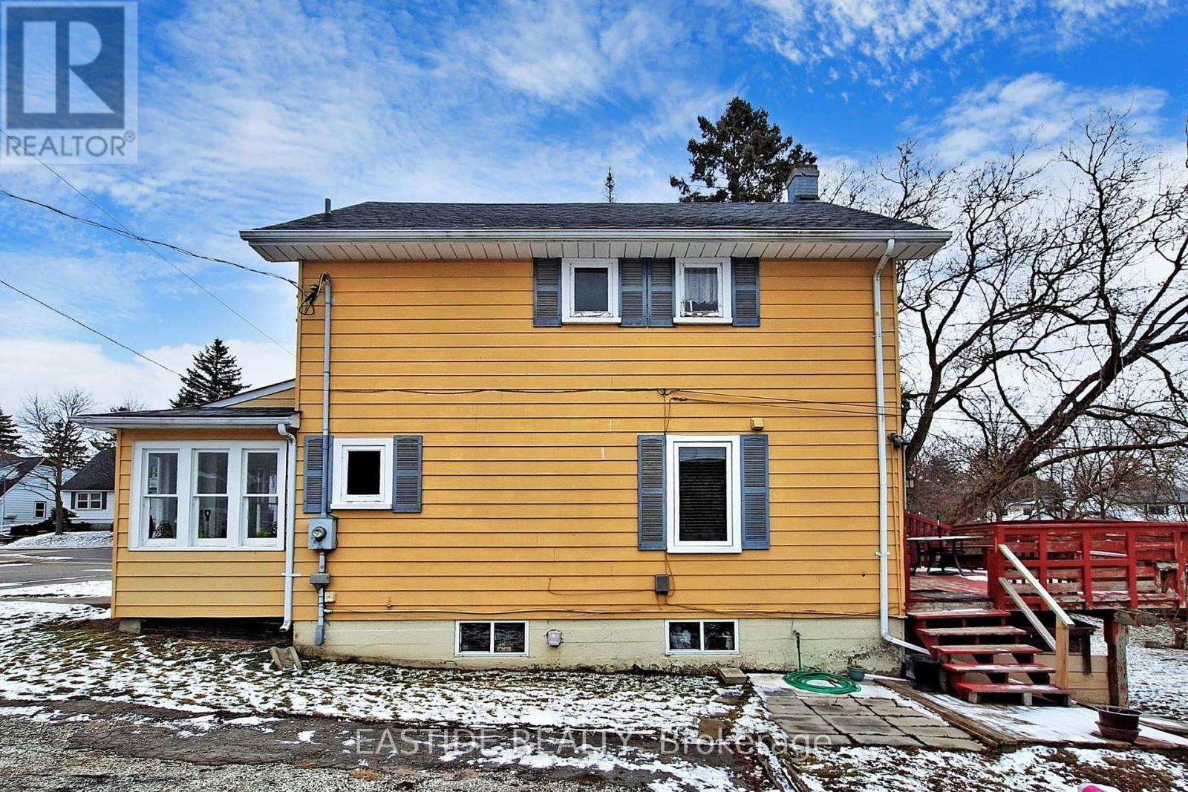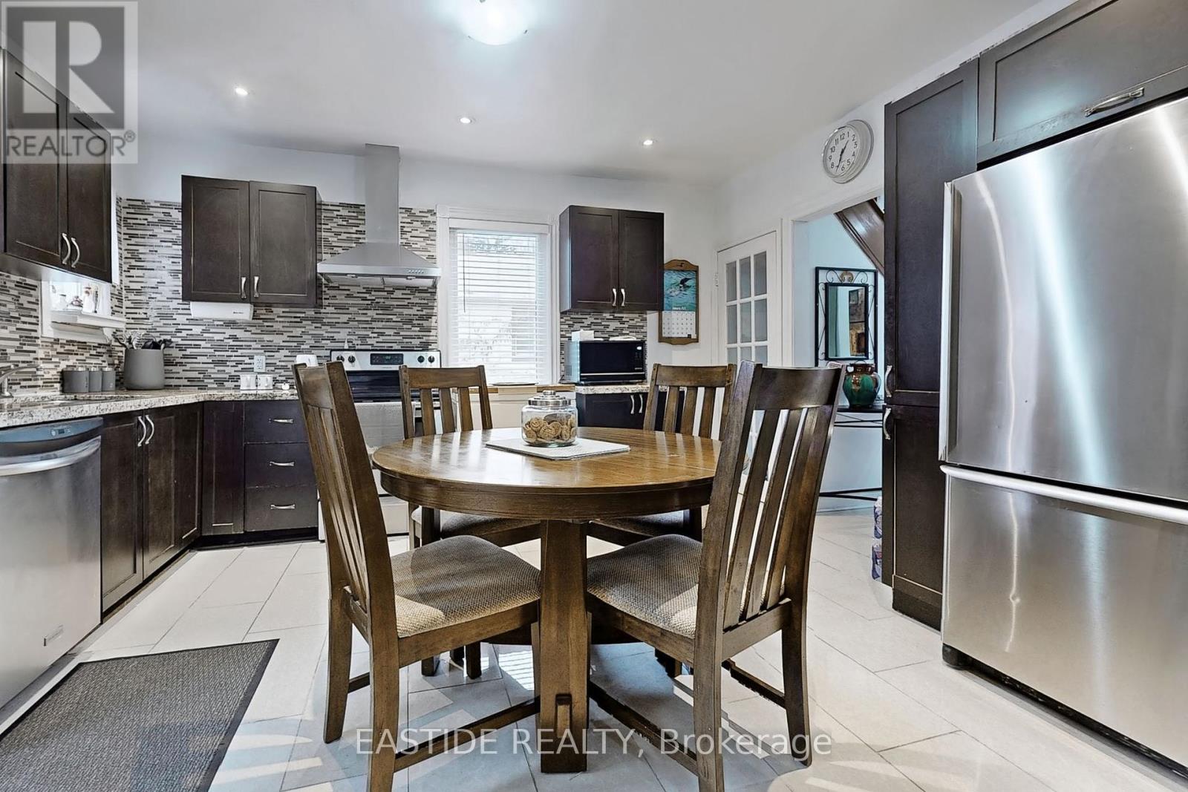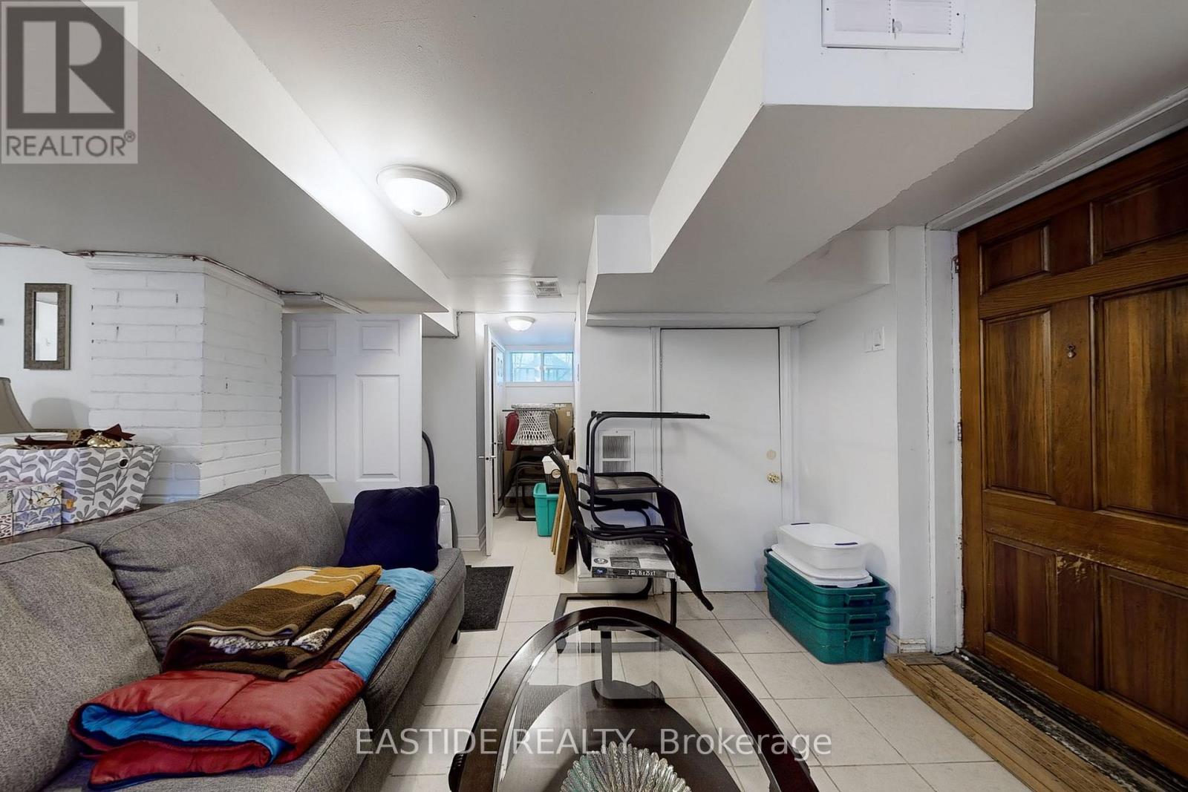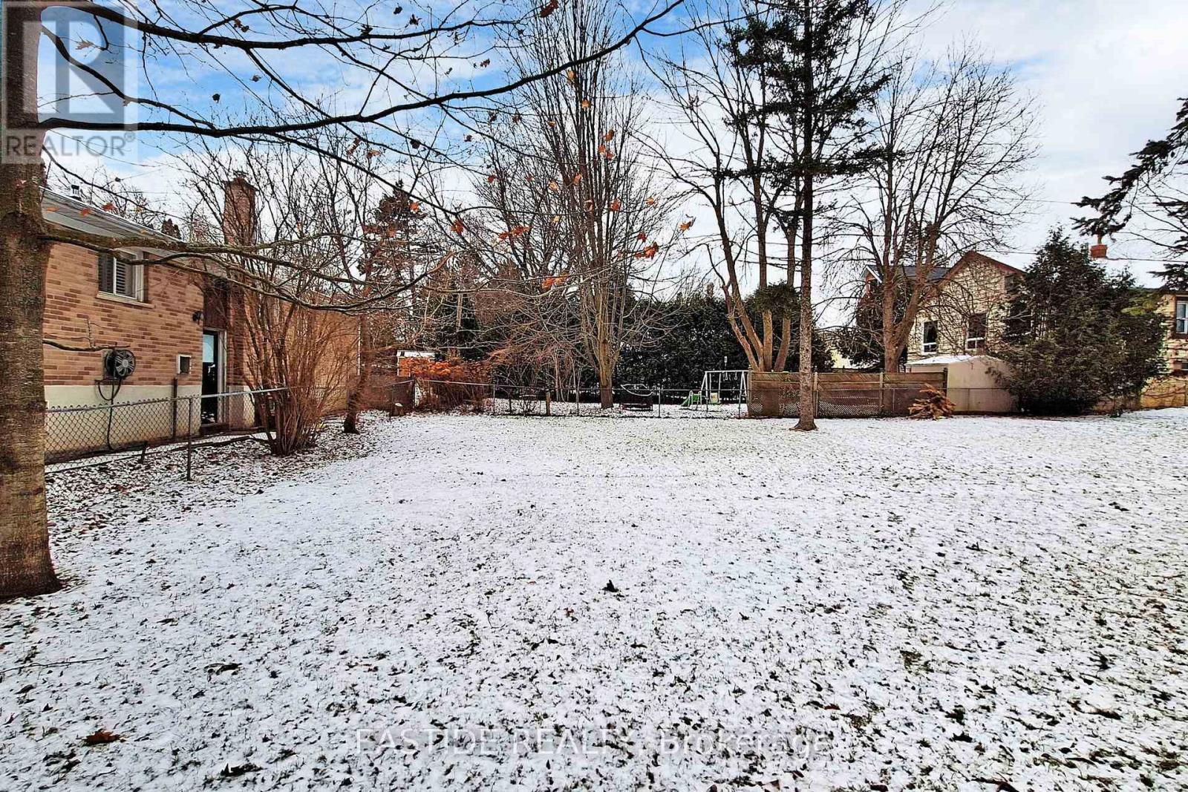- Home
- Services
- Homes For Sale Property Listings
- Neighbourhood
- Reviews
- Downloads
- Blog
- Contact
- Trusted Partners
334 Andrew Street Newmarket, Ontario L3Y 1H3
5 Bedroom
3 Bathroom
Central Air Conditioning
Forced Air
$1,180,000
Attention Investors&Builders, Huge 80x136 Ft Lot has Great Potential for Development'*Steps from Historic Main St. Newmarket and Fairy Lake*Absolutely Gorgeous 3 Bedroom Home Professionally Renovated Top To Bottom*S/S Appliances, Granite Counter Top, Hardwood Floor throughout, Smooth Ceiling on main/2nd Floor*Walk Out Basement with 1 Bedroom, 3PC Bath, Kitchen And Separate Entrance*This Is A Home You Must See And An Opportunity Not To Be Missed **** EXTRAS **** Most Windows Changed(2015), Roof(2018), Furnace and Central Air Condition(2016), 200 AMP (id:58671)
Property Details
| MLS® Number | N11916546 |
| Property Type | Single Family |
| Community Name | Central Newmarket |
| ParkingSpaceTotal | 4 |
Building
| BathroomTotal | 3 |
| BedroomsAboveGround | 4 |
| BedroomsBelowGround | 1 |
| BedroomsTotal | 5 |
| Appliances | Dishwasher, Dryer, Range, Refrigerator, Stove, Window Coverings |
| BasementDevelopment | Finished |
| BasementFeatures | Walk Out |
| BasementType | N/a (finished) |
| ConstructionStyleAttachment | Detached |
| CoolingType | Central Air Conditioning |
| ExteriorFinish | Aluminum Siding |
| FlooringType | Hardwood, Ceramic |
| FoundationType | Concrete |
| HalfBathTotal | 1 |
| HeatingFuel | Natural Gas |
| HeatingType | Forced Air |
| StoriesTotal | 2 |
| Type | House |
| UtilityWater | Municipal Water |
Land
| Acreage | No |
| Sewer | Sanitary Sewer |
| SizeDepth | 136 Ft |
| SizeFrontage | 80 Ft |
| SizeIrregular | 80 X 136 Ft |
| SizeTotalText | 80 X 136 Ft |
| ZoningDescription | Residential |
Rooms
| Level | Type | Length | Width | Dimensions |
|---|---|---|---|---|
| Second Level | Primary Bedroom | 3.77 m | 1.9 m | 3.77 m x 1.9 m |
| Second Level | Bedroom 2 | 3.46 m | 3.45 m | 3.46 m x 3.45 m |
| Second Level | Bedroom 3 | 3.46 m | 3.45 m | 3.46 m x 3.45 m |
| Basement | Living Room | 5.19 m | 4 m | 5.19 m x 4 m |
| Basement | Bedroom | 3.9 m | 2.9 m | 3.9 m x 2.9 m |
| Main Level | Living Room | 4.35 m | 3.45 m | 4.35 m x 3.45 m |
| Main Level | Dining Room | 4.45 m | 3.16 m | 4.45 m x 3.16 m |
| Main Level | Kitchen | 4.3 m | 3.56 m | 4.3 m x 3.56 m |
| Main Level | Recreational, Games Room | 7.15 m | 6.39 m | 7.15 m x 6.39 m |
| Upper Level | Bedroom | 3.39 m | 3 m | 3.39 m x 3 m |
Interested?
Contact us for more information









































