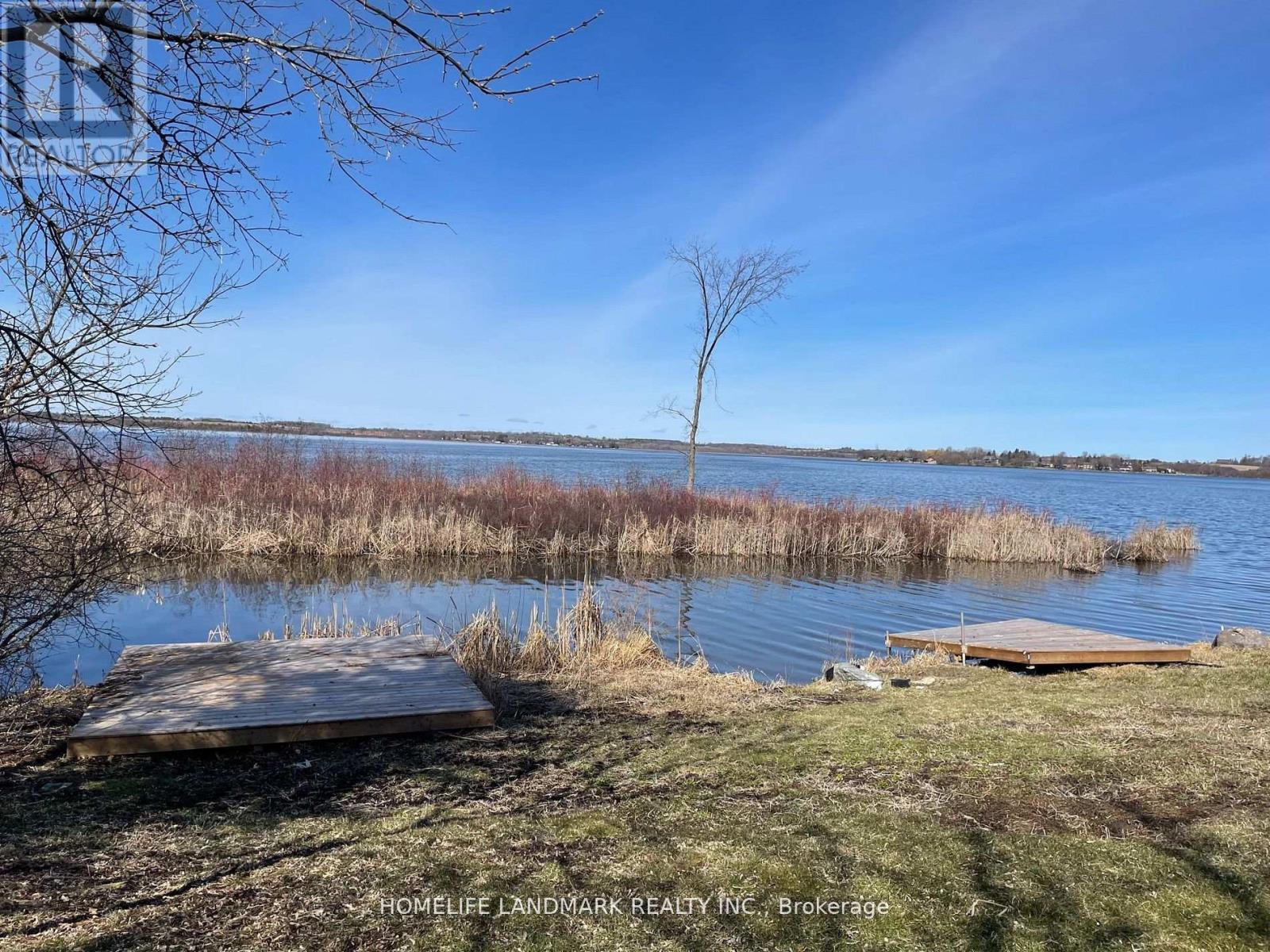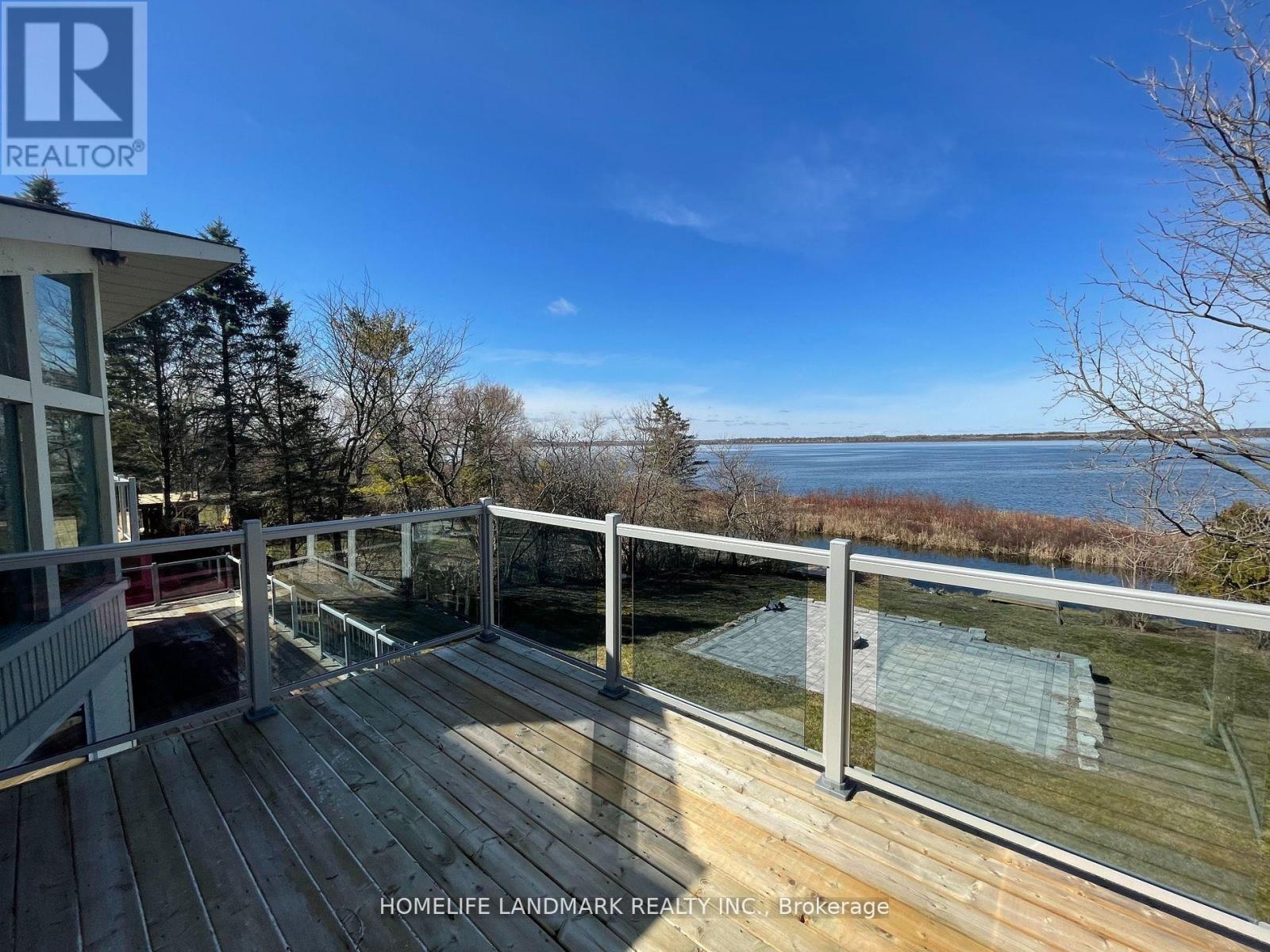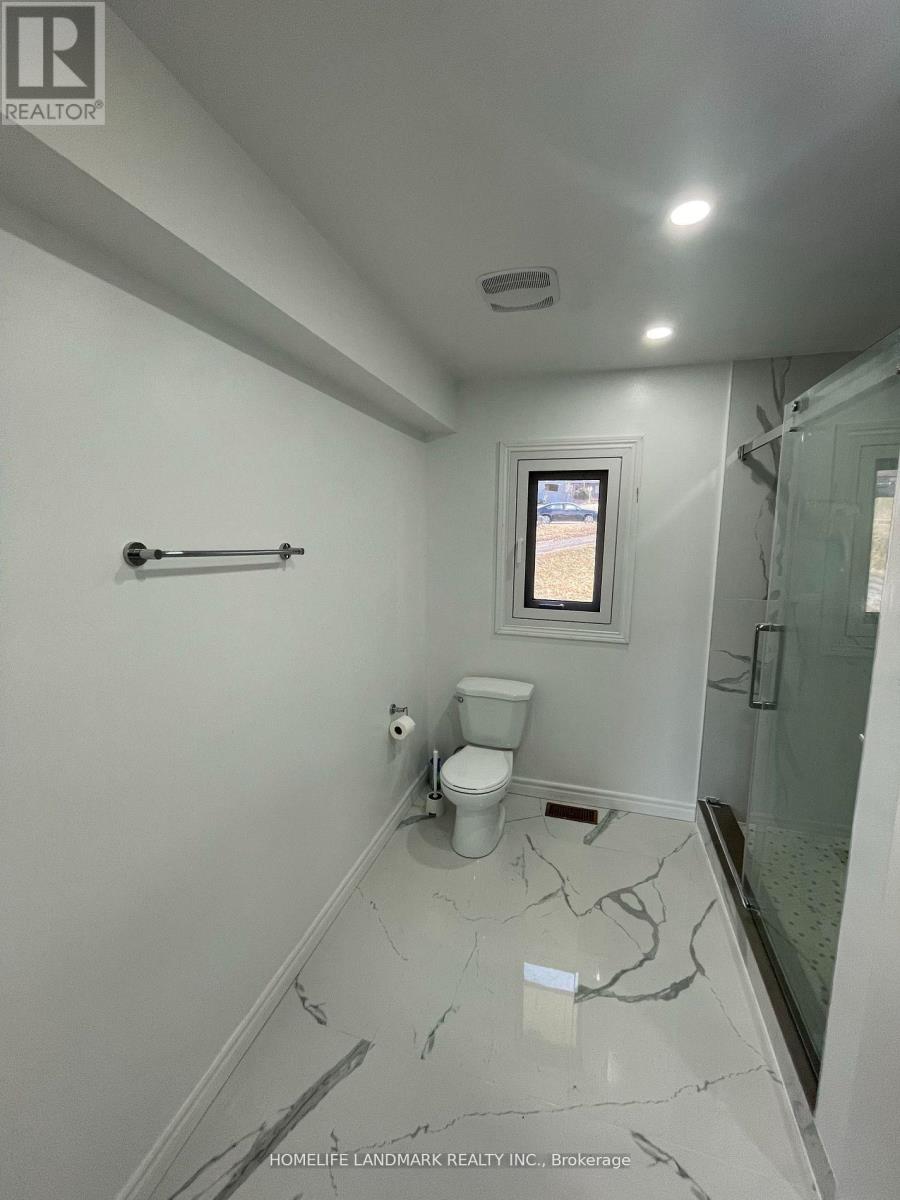- Home
- Services
- Homes For Sale Property Listings
- Neighbourhood
- Reviews
- Downloads
- Blog
- Contact
- Trusted Partners
334 Fralick's Beach Road W Scugog, Ontario L9L 1B6
4 Bedroom
2 Bathroom
Raised Bungalow
Fireplace
Forced Air
Waterfront
$1,268,000
Incredible Potential In This Approx 92 Feet Waterfront Raise Bungalow With A Breathtaking View Of Lake Scugog! Main With 1,759 Sq Ft A Very Well-Designed Floor Plan With 4 Bedrooms And 2 Bathroom, Two Bedrooms Have Side Door To Sundeck With Lakeview, Plus Another 1,759 Sq Foot Walk-out Basement With Amazing Huge Windows Just Waiting For Your Ideal Design. Family Room With Huge Window Overlooking The Lakeview With Cathedral Ceilings And Fireplace (As Is). Four Season Designed Cottage To Enjoy Sunny Summer Or Winter Sporting. **** EXTRAS **** New Hardwood Floor(2023) And New Two Bathrooms On Main(2023), New Huge Decks(2023) And New Interlocking In The Back(2023), Most Windows Replaced(2023). (id:58671)
Property Details
| MLS® Number | E9415927 |
| Property Type | Single Family |
| Community Name | Rural Scugog |
| ParkingSpaceTotal | 6 |
| Structure | Dock |
| ViewType | Direct Water View |
| WaterFrontType | Waterfront |
Building
| BathroomTotal | 2 |
| BedroomsAboveGround | 4 |
| BedroomsTotal | 4 |
| ArchitecturalStyle | Raised Bungalow |
| BasementFeatures | Walk Out |
| BasementType | Full |
| ConstructionStyleAttachment | Detached |
| ExteriorFinish | Vinyl Siding |
| FireplacePresent | Yes |
| FlooringType | Hardwood |
| FoundationType | Unknown |
| HeatingFuel | Natural Gas |
| HeatingType | Forced Air |
| StoriesTotal | 1 |
| Type | House |
Land
| AccessType | Public Road, Private Docking |
| Acreage | No |
| Sewer | Septic System |
| SizeDepth | 293 Ft ,9 In |
| SizeFrontage | 92 Ft ,7 In |
| SizeIrregular | 92.62 X 293.78 Ft ; 61.02ft X 33.39ft X 293.78ft X 92.62ft |
| SizeTotalText | 92.62 X 293.78 Ft ; 61.02ft X 33.39ft X 293.78ft X 92.62ft |
Rooms
| Level | Type | Length | Width | Dimensions |
|---|---|---|---|---|
| Main Level | Family Room | 7.15 m | 6.94 m | 7.15 m x 6.94 m |
| Main Level | Kitchen | 4.31 m | 2.3 m | 4.31 m x 2.3 m |
| Main Level | Dining Room | 4.31 m | 4.04 m | 4.31 m x 4.04 m |
| Main Level | Primary Bedroom | 4.03 m | 3.8 m | 4.03 m x 3.8 m |
| Main Level | Bedroom 2 | 3.89 m | 2.93 m | 3.89 m x 2.93 m |
| Main Level | Bedroom 3 | 3.28 m | 2.9 m | 3.28 m x 2.9 m |
| Main Level | Bedroom 4 | 3.08 m | 2.91 m | 3.08 m x 2.91 m |
https://www.realtor.ca/real-estate/27554216/334-fralicks-beach-road-w-scugog-rural-scugog
Interested?
Contact us for more information






















