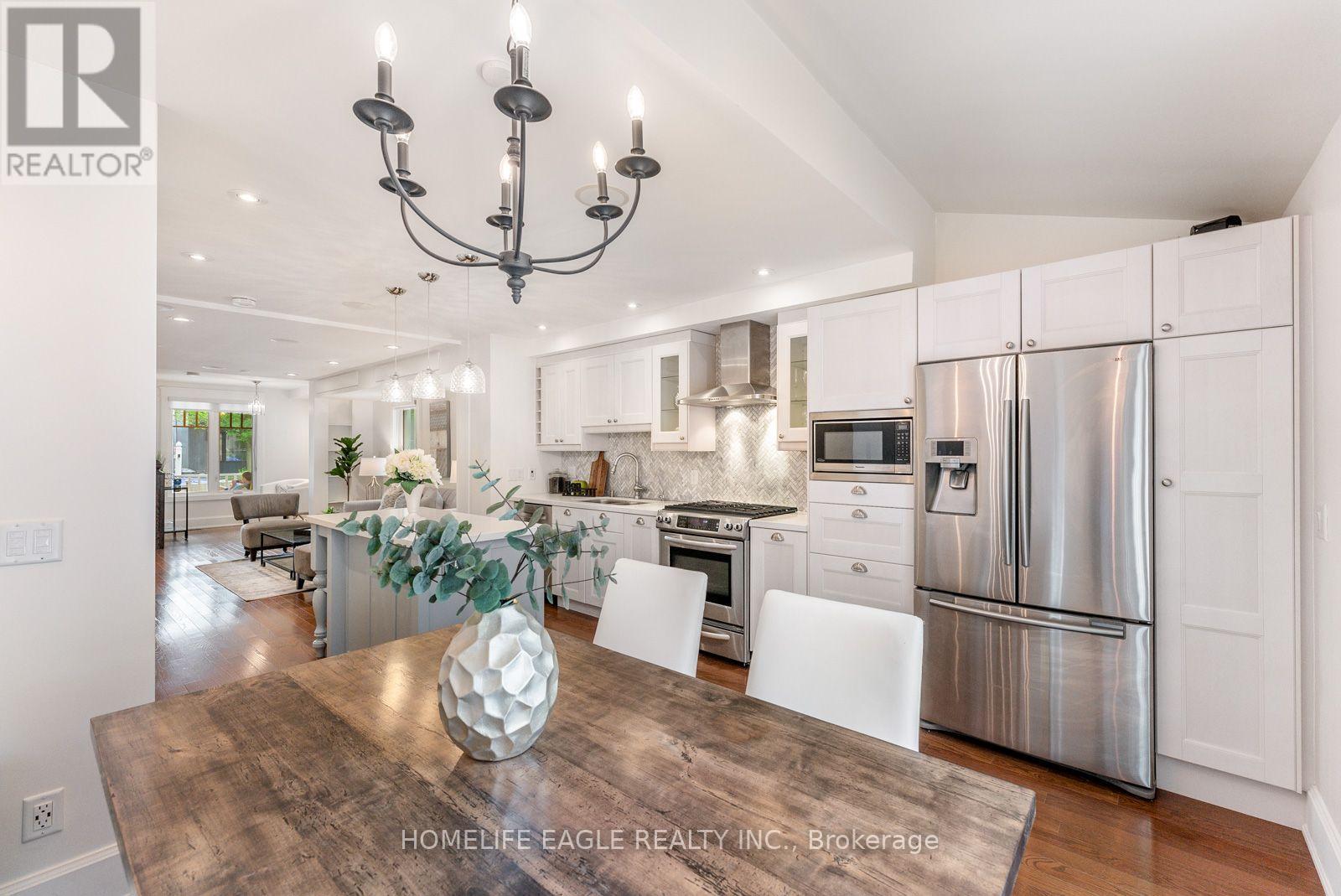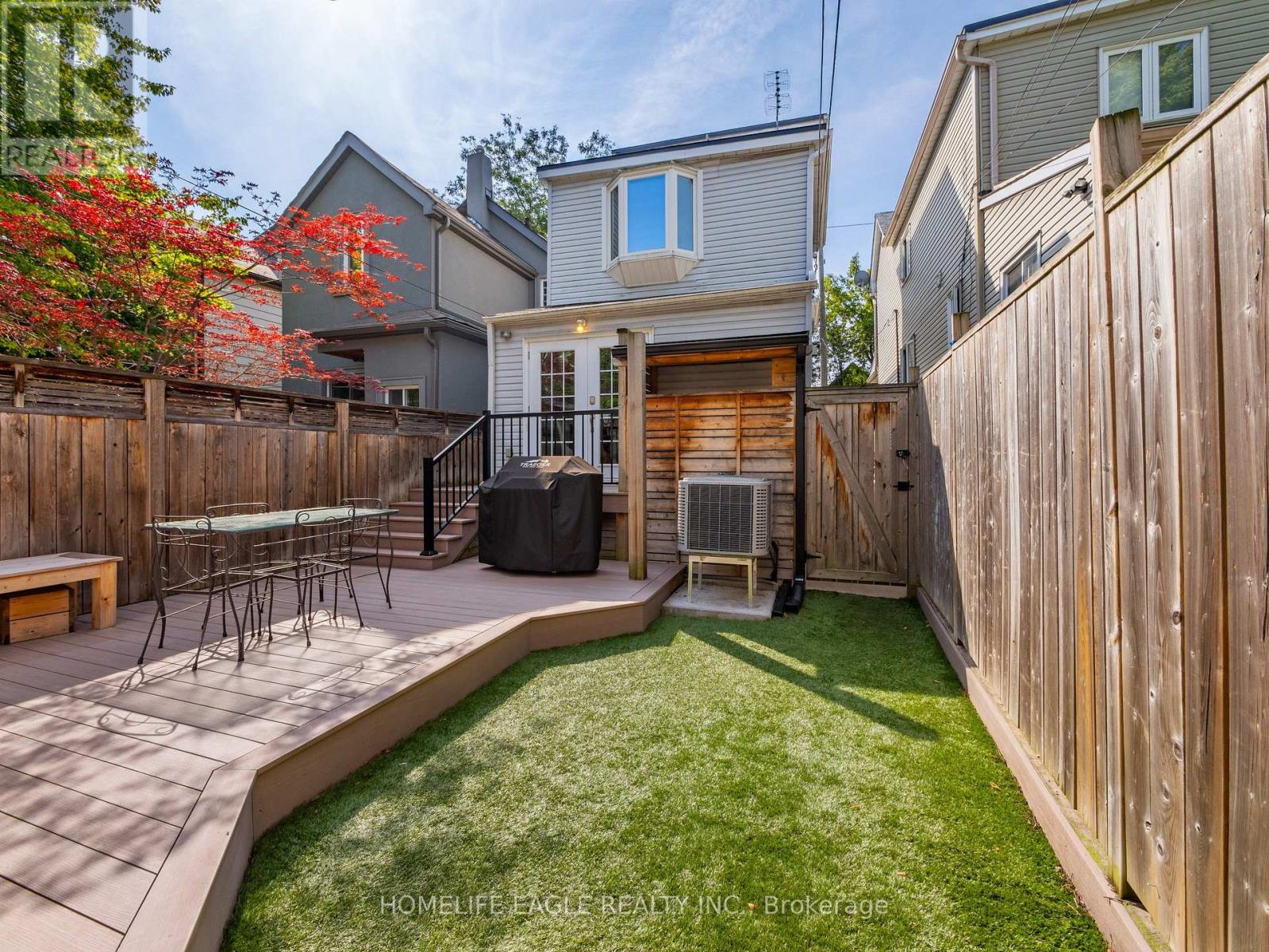- Home
- Services
- Homes For Sale Property Listings
- Neighbourhood
- Reviews
- Downloads
- Blog
- Contact
- Trusted Partners
334 Riverdale Avenue Toronto, Ontario M4J 1A2
4 Bedroom
4 Bathroom
Central Air Conditioning
Forced Air
Landscaped
$1,589,900
Perfect 3+1 Bedroom & 4 Bathroom Detached Home In The Highly Sought After Blake Jones Community * Enjoy Over 2,000 Sqft Of Luxury Living W/ Large Detached Garage & Finished Basement W/ In-Law Suite * Beautiful Brick Exterior, Large Covered Front Porch & Gated Front Yard * Chef's Kitchen W/ Custom White Cabinets, Large Centre Island, Quartz Counters, Marble Backsplash, Gas Range, Under Mount Sink W/ Extendable Faucet & Ample Pantry Space * Open Concept FloorPlan * Hardwood Floors * Pot Lights * Built-In Speakers * Expansive Bright Windows * Spacious Dining Room W/ Walk out To Composite Sundeck * Upgraded Double French Doors & Retractable Screens * Custom Tiling In Front Foyer * Primary Bedroom Features Bay Window * Spa Like 4PC Ensuite W/ Heated Floors * 3rd Storey Loft Featuring A Private Balcony & Spacious W/I Closet * 2nd Floor Laundry * Finished Basement Designed Perfectly W/ Seperate Entrance, Open Concept Rec Room, Kitchen * Basement Laundry* 1 Bedroom & 3PC Bathroom W/ Heated Floors * Perfect for an In-Law Suite * 2 Gated Fenced Backyard W/ Composite Decking * Easy Access To Laneway & Front Yard **** EXTRAS **** Central Air * Waterproofed Foundation * Tastefully Upgraded Throughout The Years * The perfect Home With Excellent Potential For a Laneway Home, Creating a Great Investment Opportunity * Must See! Don't Miss (id:58671)
Property Details
| MLS® Number | E9400445 |
| Property Type | Single Family |
| Neigbourhood | Badgerow |
| Community Name | Blake-Jones |
| AmenitiesNearBy | Park, Place Of Worship, Schools |
| ParkingSpaceTotal | 2 |
| Structure | Porch, Patio(s) |
Building
| BathroomTotal | 4 |
| BedroomsAboveGround | 3 |
| BedroomsBelowGround | 1 |
| BedroomsTotal | 4 |
| Appliances | Refrigerator, Window Coverings |
| BasementDevelopment | Finished |
| BasementFeatures | Separate Entrance |
| BasementType | N/a (finished) |
| ConstructionStyleAttachment | Detached |
| CoolingType | Central Air Conditioning |
| ExteriorFinish | Aluminum Siding |
| FireProtection | Security System, Smoke Detectors |
| FlooringType | Hardwood, Vinyl |
| FoundationType | Concrete |
| HalfBathTotal | 1 |
| HeatingFuel | Natural Gas |
| HeatingType | Forced Air |
| StoriesTotal | 3 |
| Type | House |
| UtilityWater | Municipal Water |
Parking
| Detached Garage |
Land
| Acreage | No |
| FenceType | Fenced Yard |
| LandAmenities | Park, Place Of Worship, Schools |
| LandscapeFeatures | Landscaped |
| Sewer | Sanitary Sewer |
| SizeDepth | 109 Ft ,6 In |
| SizeFrontage | 20 Ft |
| SizeIrregular | 20 X 109.5 Ft |
| SizeTotalText | 20 X 109.5 Ft |
Rooms
| Level | Type | Length | Width | Dimensions |
|---|---|---|---|---|
| Second Level | Primary Bedroom | 3.52 m | 3.41 m | 3.52 m x 3.41 m |
| Second Level | Bedroom 2 | 4.08 m | 2.72 m | 4.08 m x 2.72 m |
| Third Level | Bedroom 3 | 3.26 m | 3.04 m | 3.26 m x 3.04 m |
| Basement | Recreational, Games Room | 3.56 m | 3.06 m | 3.56 m x 3.06 m |
| Basement | Bedroom | 3.48 m | 2.75 m | 3.48 m x 2.75 m |
| Main Level | Family Room | 4.41 m | 3.32 m | 4.41 m x 3.32 m |
| Main Level | Dining Room | 5.2 m | 4.05 m | 5.2 m x 4.05 m |
| Main Level | Kitchen | 5.2 m | 4.05 m | 5.2 m x 4.05 m |
| Main Level | Living Room | 2.67 m | 2.38 m | 2.67 m x 2.38 m |
https://www.realtor.ca/real-estate/27551971/334-riverdale-avenue-toronto-blake-jones-blake-jones
Interested?
Contact us for more information







































