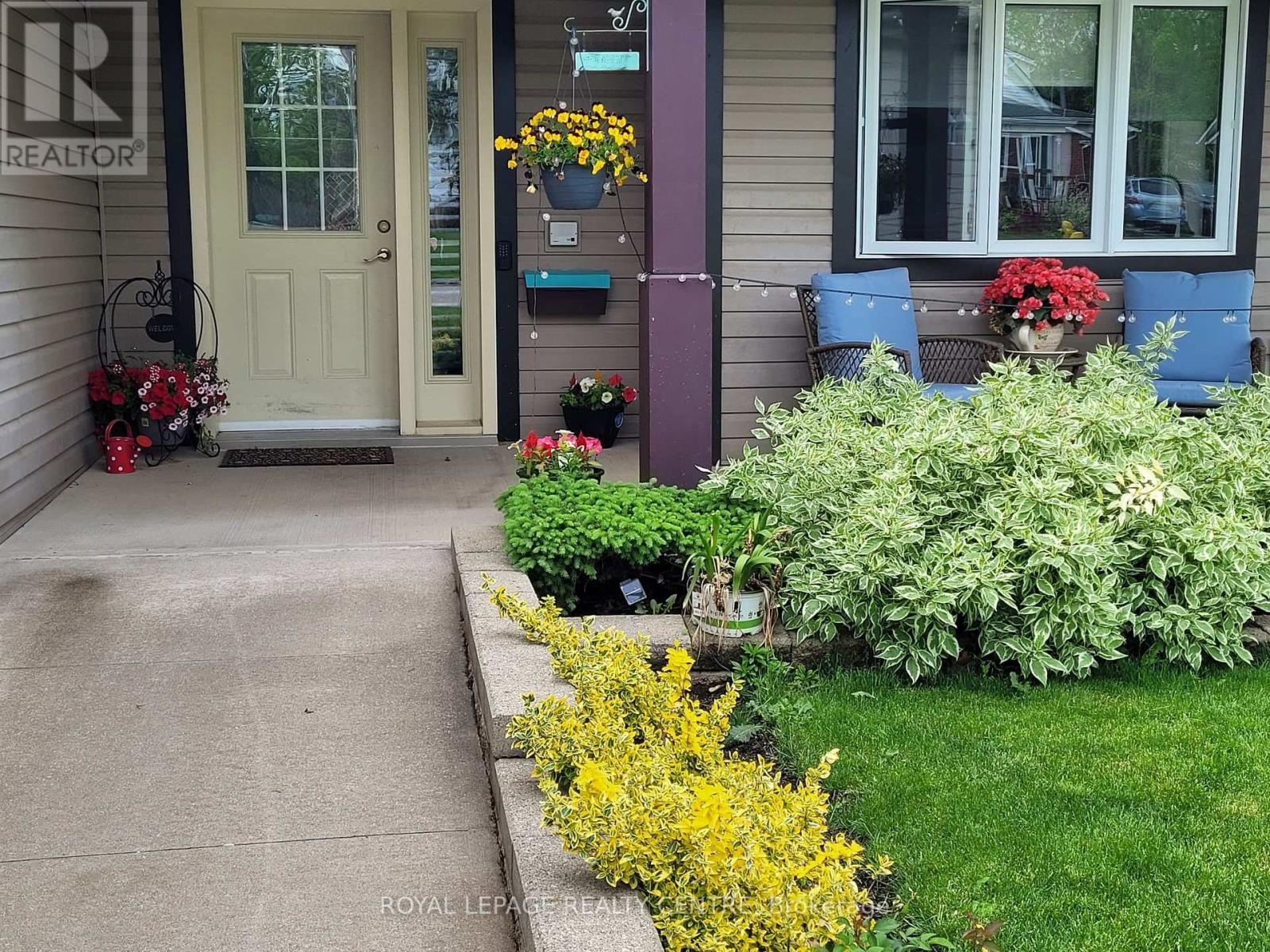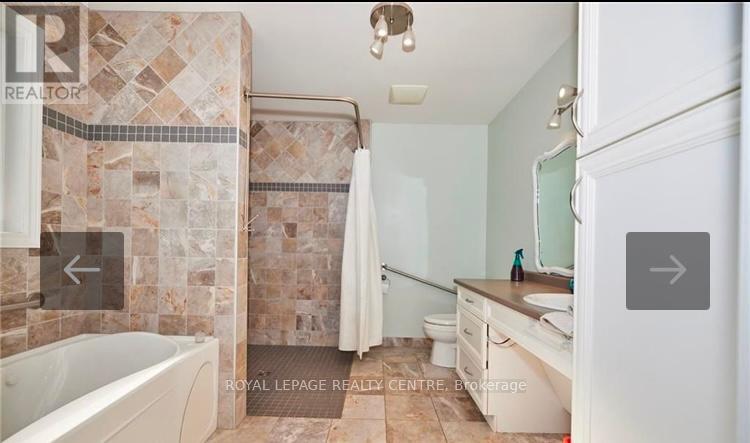- Home
- Services
- Homes For Sale Property Listings
- Neighbourhood
- Reviews
- Downloads
- Blog
- Contact
- Trusted Partners
336 Bowen Road Fort Erie, Ontario L2A 2Y9
3 Bedroom
2 Bathroom
Bungalow
Fireplace
Central Air Conditioning
Forced Air
Landscaped
$719,900
This Bright, Well-Kept Single Family Bungalow Has Wheelchair Access. 3 Bedroom & 2 Bathrooms. Very Bright, Many Windows Allow Natural Light. Recently Landscaped Backyard. New Kitchen Sink. New Washer & Dryer, New Furnace, Air Conditioner, Eco Smart Thermostat. Backyard Is Completely Remodeled. Tankless Water Heater And Water Softener. Ring Camera And Security System. Gas Fireplace In The Living Room. This Amazing Home Is Close To All Necessary Amenities. Close To Schools, Niagara River & Downtown Fort Erie, Major Highways & Much More! Bring In Your Best Offer And Make This House Your Home! (id:58671)
Property Details
| MLS® Number | X11904847 |
| Property Type | Single Family |
| Community Name | 332 - Central |
| AmenitiesNearBy | Park, Place Of Worship, Public Transit, Schools |
| Features | Wheelchair Access, Paved Yard, Carpet Free |
| ParkingSpaceTotal | 6 |
| Structure | Deck, Patio(s), Porch |
Building
| BathroomTotal | 2 |
| BedroomsAboveGround | 3 |
| BedroomsTotal | 3 |
| Amenities | Fireplace(s) |
| Appliances | Garage Door Opener Remote(s), Water Heater, Water Purifier, Water Softener, Dishwasher, Dryer, Refrigerator, Stove, Washer |
| ArchitecturalStyle | Bungalow |
| BasementDevelopment | Unfinished |
| BasementType | Crawl Space (unfinished) |
| ConstructionStyleAttachment | Detached |
| CoolingType | Central Air Conditioning |
| ExteriorFinish | Vinyl Siding |
| FireProtection | Alarm System, Security System, Smoke Detectors |
| FireplacePresent | Yes |
| FlooringType | Hardwood |
| FoundationType | Concrete |
| HeatingFuel | Natural Gas |
| HeatingType | Forced Air |
| StoriesTotal | 1 |
| Type | House |
| UtilityWater | Municipal Water |
Parking
| Attached Garage |
Land
| Acreage | No |
| FenceType | Fenced Yard |
| LandAmenities | Park, Place Of Worship, Public Transit, Schools |
| LandscapeFeatures | Landscaped |
| Sewer | Sanitary Sewer |
| SizeDepth | 119 Ft |
| SizeFrontage | 50 Ft |
| SizeIrregular | 50 X 119 Ft |
| SizeTotalText | 50 X 119 Ft|under 1/2 Acre |
Rooms
| Level | Type | Length | Width | Dimensions |
|---|---|---|---|---|
| Main Level | Kitchen | 4.3 m | 4.6 m | 4.3 m x 4.6 m |
| Main Level | Living Room | 6 m | 4.9 m | 6 m x 4.9 m |
| Main Level | Laundry Room | 3.7 m | 2 m | 3.7 m x 2 m |
| Main Level | Primary Bedroom | 5.7 m | 4.2 m | 5.7 m x 4.2 m |
| Main Level | Bedroom | 3.18 m | 3.4 m | 3.18 m x 3.4 m |
| Main Level | Bedroom | 3.15 m | 3.4 m | 3.15 m x 3.4 m |
| Main Level | Dining Room | 4.3 m | 4.6 m | 4.3 m x 4.6 m |
Utilities
| Cable | Installed |
| Sewer | Installed |
https://www.realtor.ca/real-estate/27761915/336-bowen-road-fort-erie-332-central-332-central
Interested?
Contact us for more information



















