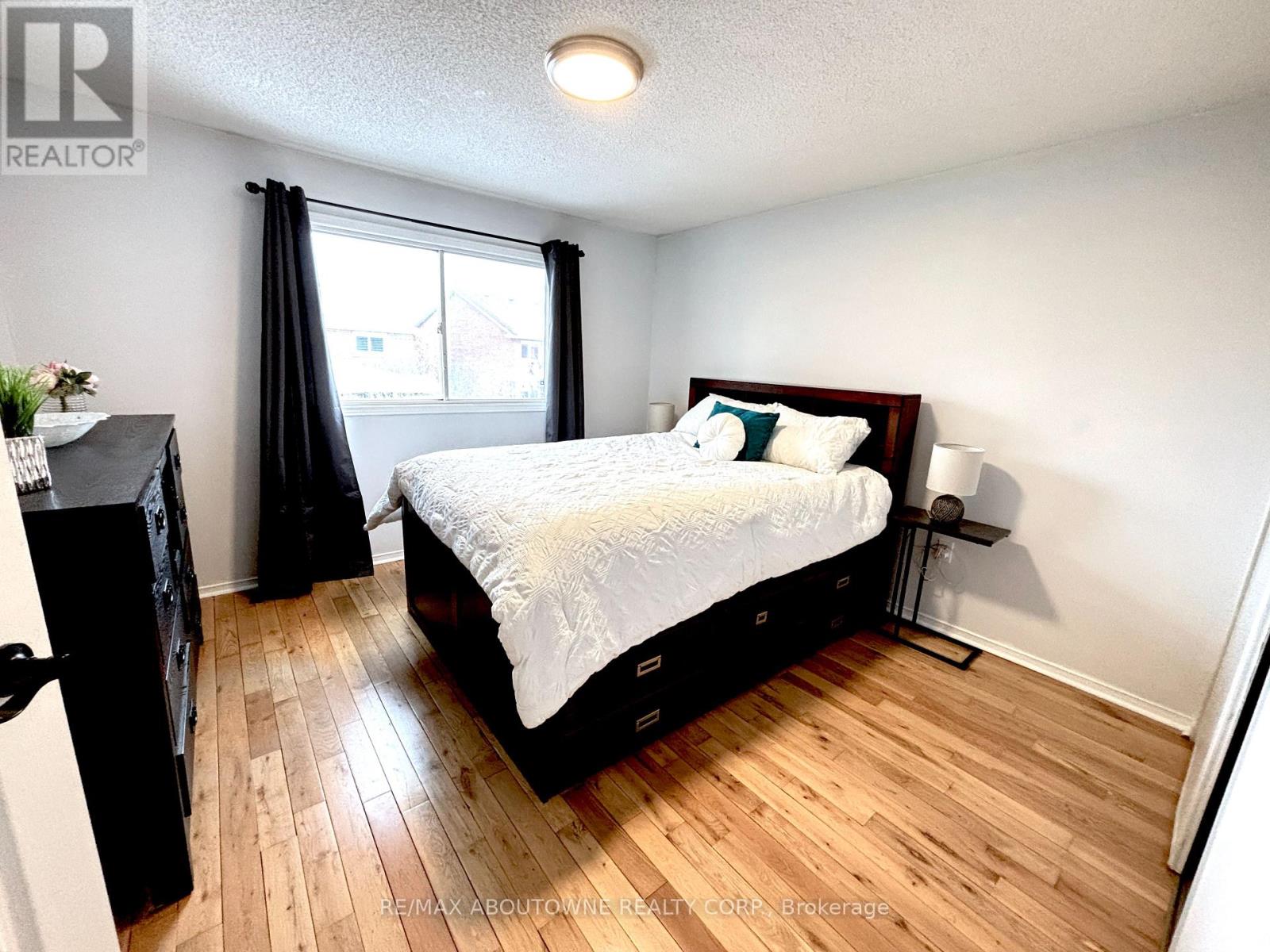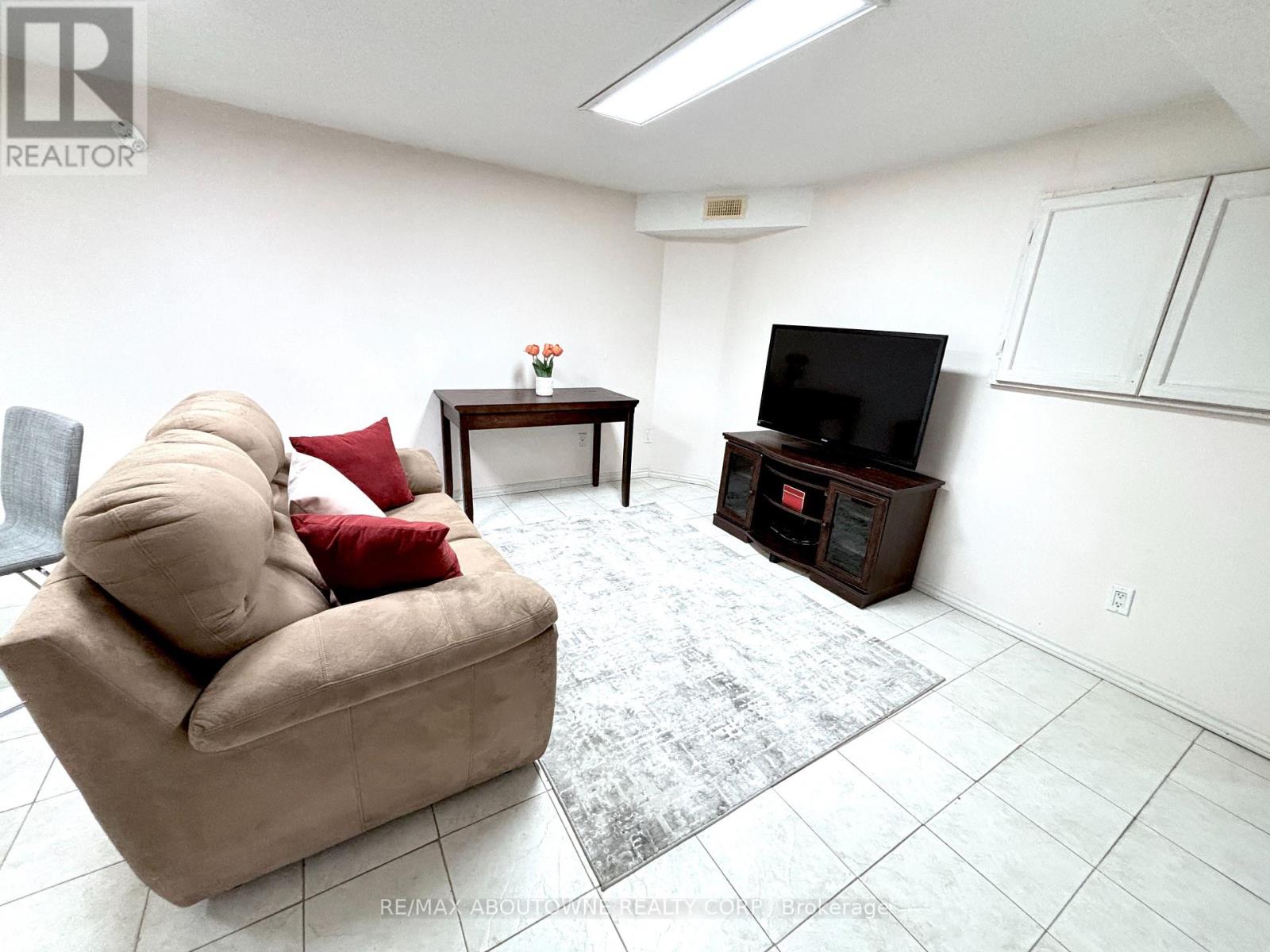- Home
- Services
- Homes For Sale Property Listings
- Neighbourhood
- Reviews
- Downloads
- Blog
- Contact
- Trusted Partners
3373 Fenwick Crescent Mississauga, Ontario L5L 5N5
4 Bedroom
4 Bathroom
Central Air Conditioning
Forced Air
$829,900
FUNCTIONAL & JUST RIGHT FOR A YOUNG FAMILY! FULLY FREEHOLD 3 + 1 bedroom townhouse in a family oriented, and conveniently located neighbourhood, on a walking distance to schools, shopping and just minutes from major HWY's. Most of ""Big ticket"" items are already taken care of, for you. Furnace & A/C 2024, bathroom renovations 2023/2024, kitchen with soft closing cabinets 2023, appliances 2024, Roof 2023. Spacious principal rooms, potlights, modern Eat-in Kitchen, with quartz countertop, backsplash, S/S appliances and a breakfast area, so you can keep your formal dining area presentable at all times. All bedrooms upstairs can fit king size bed and Primary bedroom with 4 pc renovated bathroom (2024) has an extra reading nook. Finished basement with kitchenette, bedroom with mirrored closet and a 4 pc bathroom too, for those uninvited guests that decide to stay for some time:) No carpet in the house and a bonus - Inside entry to garage, to help you avoid this cold weather and snow. (id:58671)
Property Details
| MLS® Number | W11924996 |
| Property Type | Single Family |
| Community Name | Erin Mills |
| AmenitiesNearBy | Public Transit, Schools |
| EquipmentType | Water Heater |
| ParkingSpaceTotal | 3 |
| RentalEquipmentType | Water Heater |
Building
| BathroomTotal | 4 |
| BedroomsAboveGround | 3 |
| BedroomsBelowGround | 1 |
| BedroomsTotal | 4 |
| Appliances | Water Heater, Dishwasher, Dryer, Range, Refrigerator, Stove, Washer |
| BasementDevelopment | Finished |
| BasementType | N/a (finished) |
| ConstructionStyleAttachment | Attached |
| CoolingType | Central Air Conditioning |
| ExteriorFinish | Aluminum Siding, Brick |
| FlooringType | Laminate, Ceramic, Hardwood |
| FoundationType | Poured Concrete |
| HalfBathTotal | 1 |
| HeatingFuel | Natural Gas |
| HeatingType | Forced Air |
| StoriesTotal | 2 |
| Type | Row / Townhouse |
| UtilityWater | Municipal Water |
Parking
| Attached Garage |
Land
| Acreage | No |
| LandAmenities | Public Transit, Schools |
| Sewer | Sanitary Sewer |
| SizeDepth | 114 Ft ,9 In |
| SizeFrontage | 22 Ft ,5 In |
| SizeIrregular | 22.47 X 114.83 Ft |
| SizeTotalText | 22.47 X 114.83 Ft |
| ZoningDescription | Rm5 |
Rooms
| Level | Type | Length | Width | Dimensions |
|---|---|---|---|---|
| Second Level | Primary Bedroom | 5.83 m | 3.39 m | 5.83 m x 3.39 m |
| Second Level | Bedroom 2 | 4.3 m | 3 m | 4.3 m x 3 m |
| Second Level | Bedroom 3 | 3.5 m | 3.5 m | 3.5 m x 3.5 m |
| Basement | Great Room | 6.49 m | 4 m | 6.49 m x 4 m |
| Basement | Bedroom | 3.25 m | 3.06 m | 3.25 m x 3.06 m |
| Main Level | Living Room | 6.64 m | 3.38 m | 6.64 m x 3.38 m |
| Main Level | Dining Room | 6.64 m | 3.38 m | 6.64 m x 3.38 m |
| Main Level | Kitchen | 5.87 m | 3 m | 5.87 m x 3 m |
Utilities
| Cable | Installed |
| Sewer | Installed |
https://www.realtor.ca/real-estate/27805728/3373-fenwick-crescent-mississauga-erin-mills-erin-mills
Interested?
Contact us for more information










































