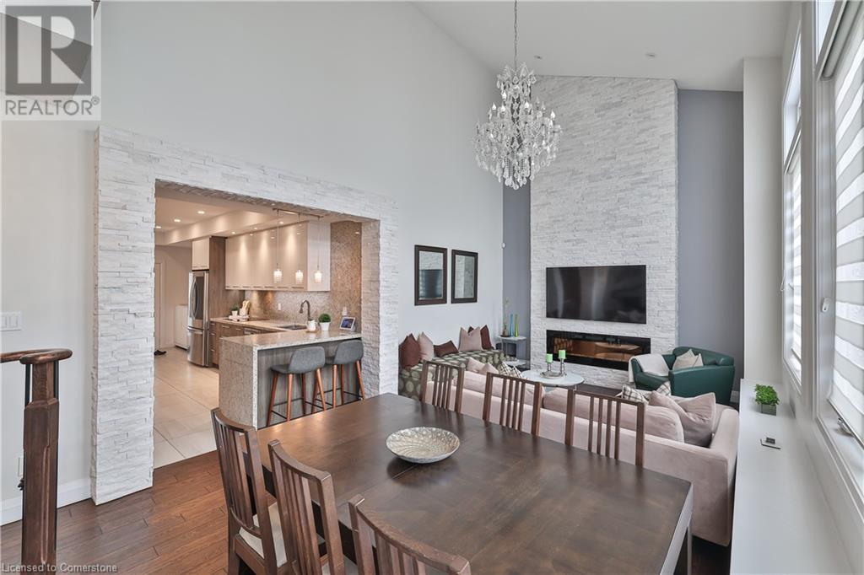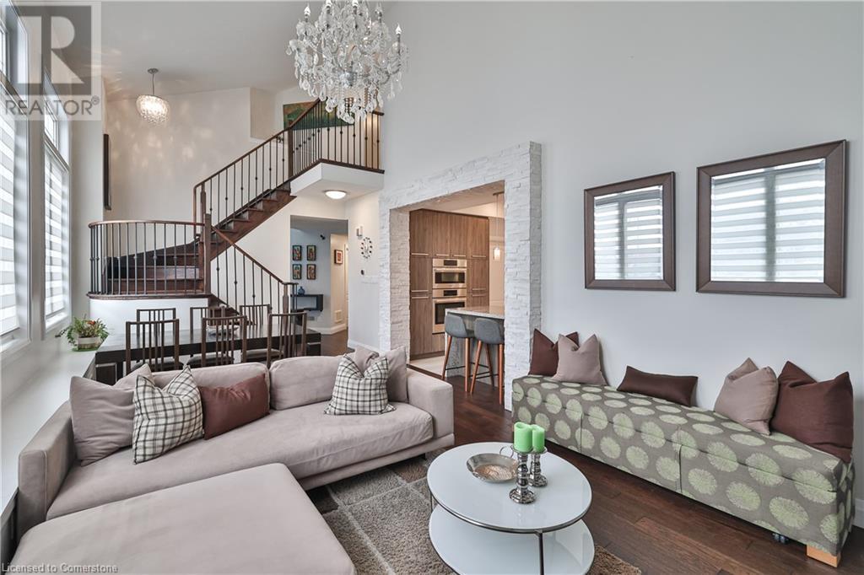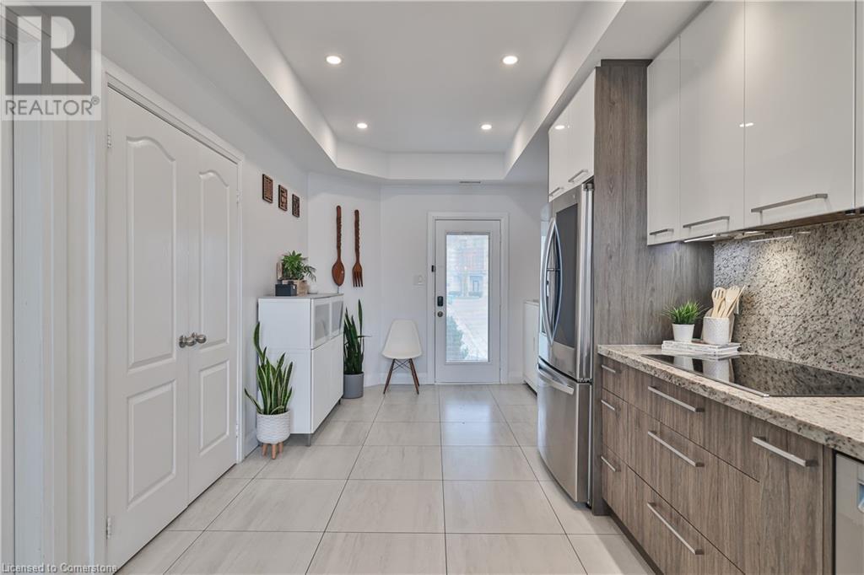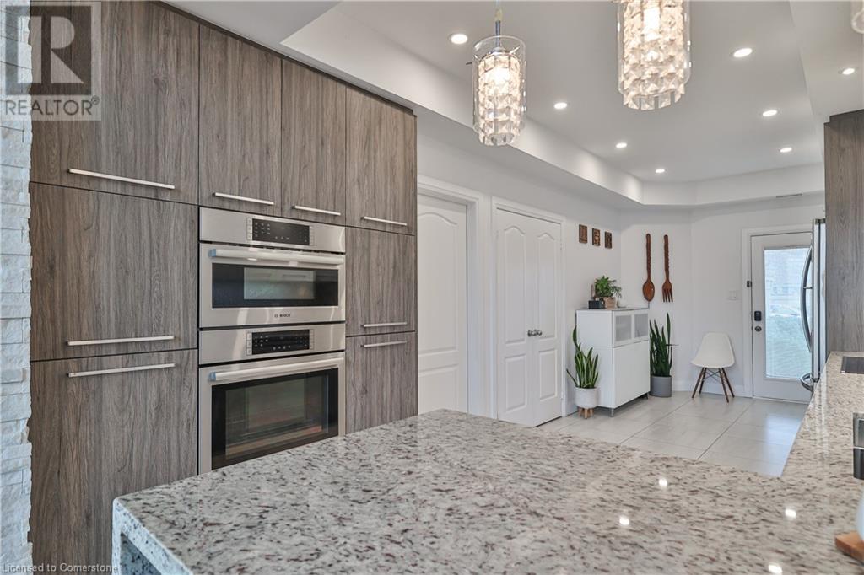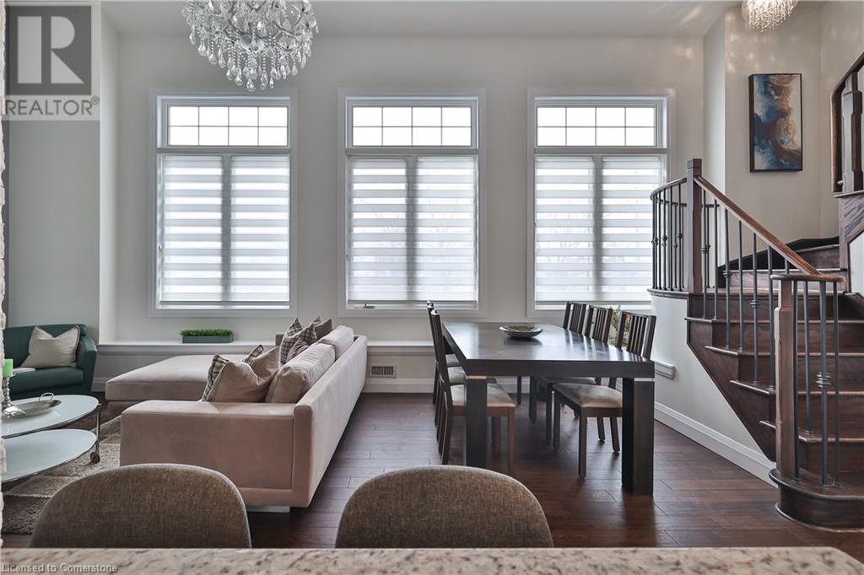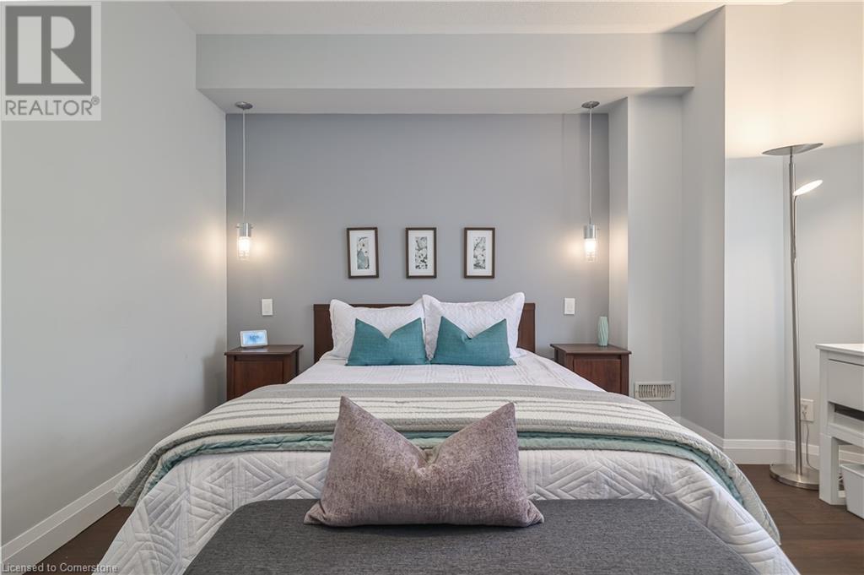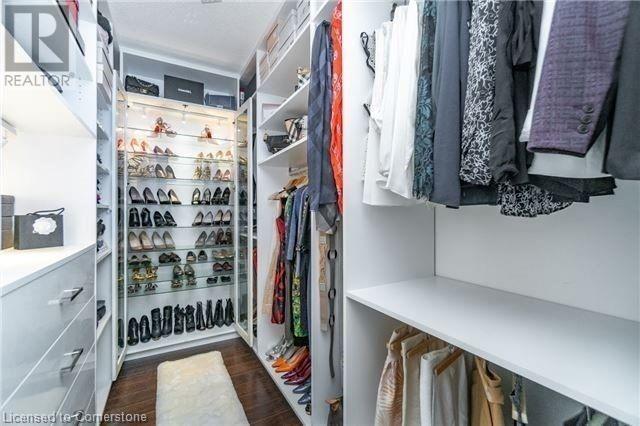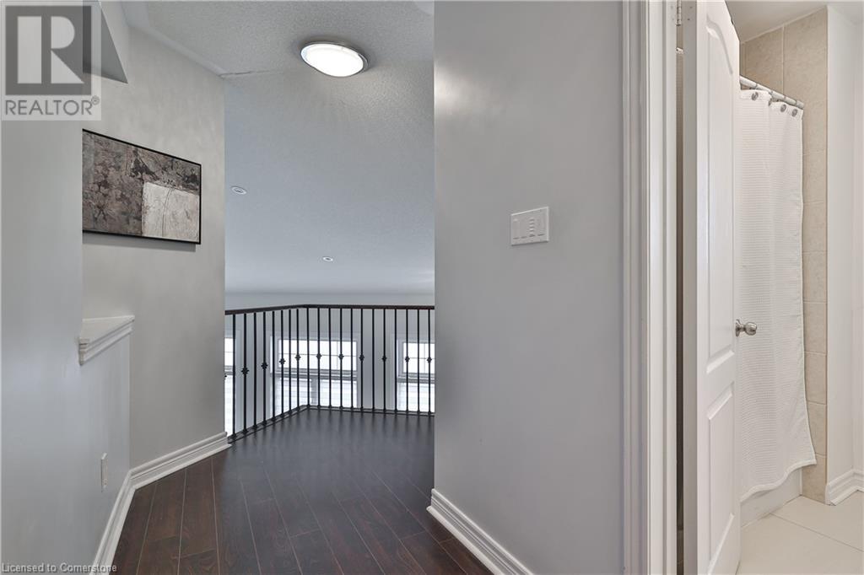- Home
- Services
- Homes For Sale Property Listings
- Neighbourhood
- Reviews
- Downloads
- Blog
- Contact
- Trusted Partners
3390 Thomas Street Street Unit# 24 Mississauga, Ontario L5M 0R2
4 Bedroom
3 Bathroom
2106 sqft
2 Level
Central Air Conditioning
Forced Air
Landscaped
$1,075,000Maintenance, Insurance, Water
$485.80 Monthly
Maintenance, Insurance, Water
$485.80 MonthlyWelcome to a True Gem in Mississauga! This stunning home has been meticulously renovated and is loaded with custom updates. From the moment you step into this home, you will be greeted by an impressive layout, soaring cathedral ceilings, a marble stone feature wall, and an abundance of natural light. With 2106 sq. ft., this home offers spacious living spaces, modern finishes, and luxurious touches. A key feature is the main-floor primary bedroom with a luxurious spa-like ensuite, complete with a glass shower, heated floors, towel warmer, and a custom walk-in closet. The gorgeous contemporary kitchen features custom cabinetry, granite and marble finishes, top-of-the-line appliances, and even a hidden coffee station! The main floor also features a second bedroom/office, a renovated powder room, and a laundry room.The second floor offers two large bedrooms, a renovated main bath, plus a huge custom walk-in closet. Additional features include hardwood throughout, beautiful light fixtures, a gas fireplace, and plenty of closets and storage space. No detail has been overlooked in this unique home! Located in the heart of Churchill Meadows in a quiet complex, within walking distance to schools, community centres, parks, restaurants, shopping, & a walk-in clinic. Public transit is at your doorstep, and just a few minutes to the GO, with easy access to highways 407, 403, and 401. This home is a must-see! (id:58671)
Property Details
| MLS® Number | 40687103 |
| Property Type | Single Family |
| AmenitiesNearBy | Hospital, Park, Place Of Worship, Playground, Public Transit, Schools, Shopping |
| CommunityFeatures | Community Centre, School Bus |
| Features | Cul-de-sac, Corner Site, Automatic Garage Door Opener |
| ParkingSpaceTotal | 2 |
| Structure | Porch |
Building
| BathroomTotal | 3 |
| BedroomsAboveGround | 4 |
| BedroomsTotal | 4 |
| Appliances | Oven - Built-in |
| ArchitecturalStyle | 2 Level |
| BasementType | None |
| ConstructionStyleAttachment | Attached |
| CoolingType | Central Air Conditioning |
| ExteriorFinish | Brick |
| HalfBathTotal | 1 |
| HeatingType | Forced Air |
| StoriesTotal | 2 |
| SizeInterior | 2106 Sqft |
| Type | Row / Townhouse |
| UtilityWater | Municipal Water |
Parking
| Attached Garage |
Land
| AccessType | Highway Access |
| Acreage | No |
| LandAmenities | Hospital, Park, Place Of Worship, Playground, Public Transit, Schools, Shopping |
| LandscapeFeatures | Landscaped |
| Sewer | Municipal Sewage System |
| SizeTotalText | Unknown |
| ZoningDescription | A |
Rooms
| Level | Type | Length | Width | Dimensions |
|---|---|---|---|---|
| Second Level | 4pc Bathroom | Measurements not available | ||
| Second Level | Storage | 6'5'' x 11'5'' | ||
| Second Level | Bedroom | 9'5'' x 16'4'' | ||
| Second Level | Bedroom | 14'7'' x 11'5'' | ||
| Main Level | Dining Room | 7'11'' x 16'0'' | ||
| Main Level | 2pc Bathroom | Measurements not available | ||
| Main Level | Bedroom | 9'11'' x 12'0'' | ||
| Main Level | Full Bathroom | 9'1'' x 9'3'' | ||
| Main Level | Primary Bedroom | 15'11'' x 20'10'' | ||
| Main Level | Kitchen | 9'9'' x 23'0'' | ||
| Main Level | Living Room | 12'8'' x 12'2'' |
https://www.realtor.ca/real-estate/27795910/3390-thomas-street-street-unit-24-mississauga
Interested?
Contact us for more information








