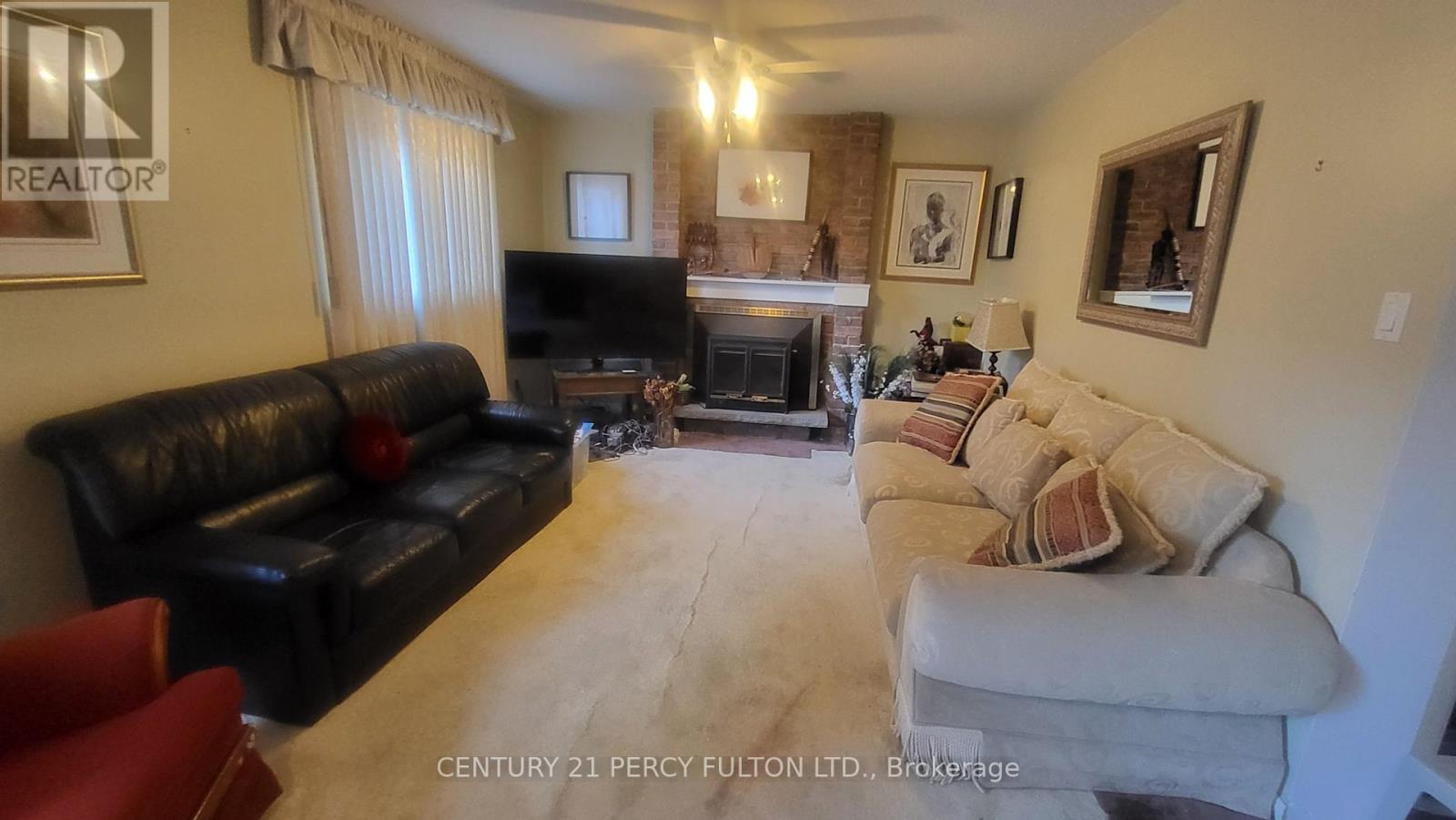- Home
- Services
- Homes For Sale Property Listings
- Neighbourhood
- Reviews
- Downloads
- Blog
- Contact
- Trusted Partners
34 Fireside Drive Toronto, Ontario M1B 2C9
6 Bedroom
3 Bathroom
Fireplace
Central Air Conditioning
Forced Air
$1,200,000
large detached 5 level backsplit, 4+2 bedroom, 3 washrooms, 2 kitchens located in the prime Meadowvale area. Bright and spacious. Finished bsmt apartment with sep entrance. Extra income to help pay the mortgage east access to ttc, 401, Church stops, close to school park library, U of T centennial college. **** EXTRAS **** 2 fridge, 2 stoves, 1 dryer (id:58671)
Property Details
| MLS® Number | E9384559 |
| Property Type | Single Family |
| Community Name | Rouge E11 |
| ParkingSpaceTotal | 6 |
Building
| BathroomTotal | 3 |
| BedroomsAboveGround | 4 |
| BedroomsBelowGround | 2 |
| BedroomsTotal | 6 |
| BasementFeatures | Apartment In Basement, Separate Entrance |
| BasementType | N/a |
| ConstructionStyleAttachment | Detached |
| ConstructionStyleSplitLevel | Backsplit |
| CoolingType | Central Air Conditioning |
| ExteriorFinish | Brick, Stucco |
| FireplacePresent | Yes |
| FlooringType | Hardwood, Laminate, Ceramic |
| FoundationType | Unknown |
| HalfBathTotal | 1 |
| HeatingFuel | Natural Gas |
| HeatingType | Forced Air |
| Type | House |
| UtilityWater | Municipal Water |
Parking
| Attached Garage |
Land
| Acreage | No |
| FenceType | Fenced Yard |
| Sewer | Sanitary Sewer |
| SizeDepth | 112 Ft ,2 In |
| SizeFrontage | 45 Ft |
| SizeIrregular | 45 X 112.2 Ft |
| SizeTotalText | 45 X 112.2 Ft |
Rooms
| Level | Type | Length | Width | Dimensions |
|---|---|---|---|---|
| Basement | Kitchen | 7.99 m | 3.3 m | 7.99 m x 3.3 m |
| Basement | Living Room | 7.79 m | 4.3 m | 7.79 m x 4.3 m |
| Basement | Bedroom | 2.99 m | 2.6 m | 2.99 m x 2.6 m |
| Basement | Bedroom | 7.59 m | 3.49 m | 7.59 m x 3.49 m |
| Lower Level | Bedroom | 2.8 m | 2.89 m | 2.8 m x 2.89 m |
| Lower Level | Family Room | 7.79 m | 3.59 m | 7.79 m x 3.59 m |
| Main Level | Living Room | 4.07 m | 3.69 m | 4.07 m x 3.69 m |
| Main Level | Dining Room | 2.91 m | 3.69 m | 2.91 m x 3.69 m |
| Main Level | Kitchen | 5 m | 3.04 m | 5 m x 3.04 m |
| Upper Level | Primary Bedroom | 4.31 m | 3.69 m | 4.31 m x 3.69 m |
| Upper Level | Bedroom | 2.89 m | 2.99 m | 2.89 m x 2.99 m |
| Upper Level | Bedroom | 2.99 m | 4.8 m | 2.99 m x 4.8 m |
https://www.realtor.ca/real-estate/27510210/34-fireside-drive-toronto-rouge-rouge-e11
Interested?
Contact us for more information















