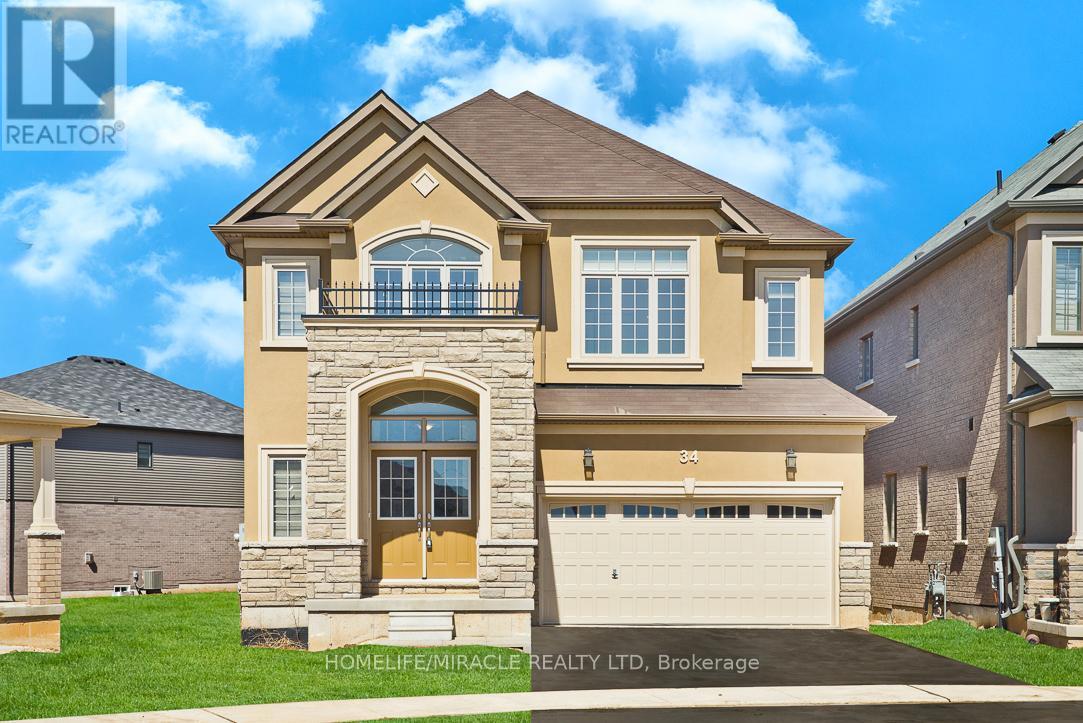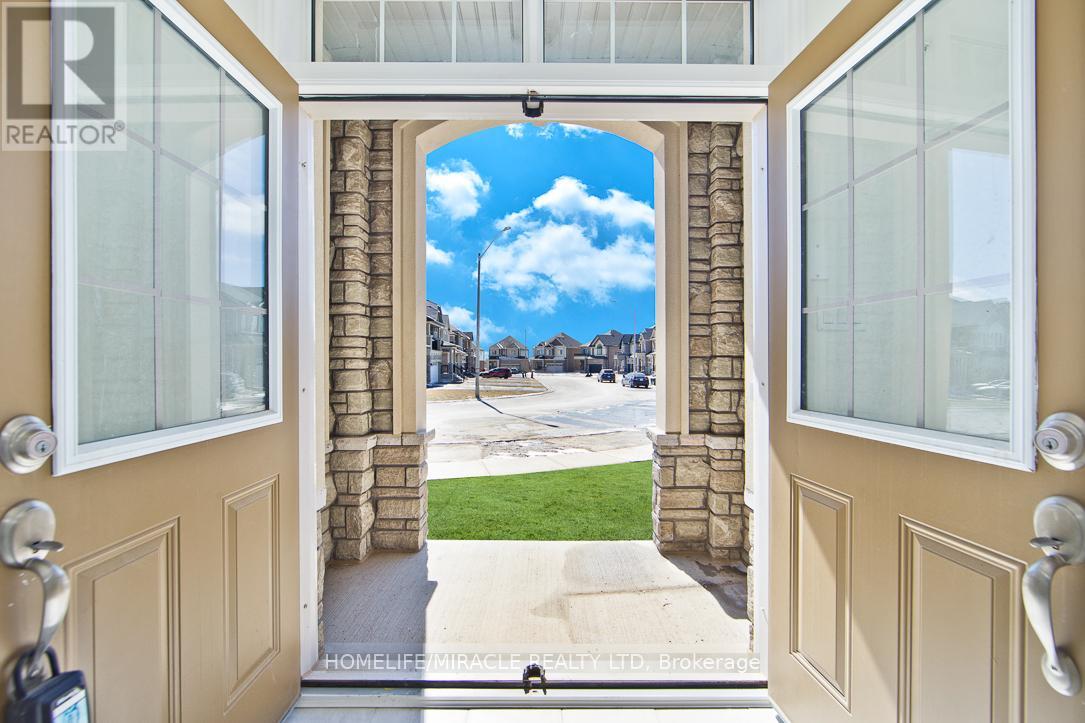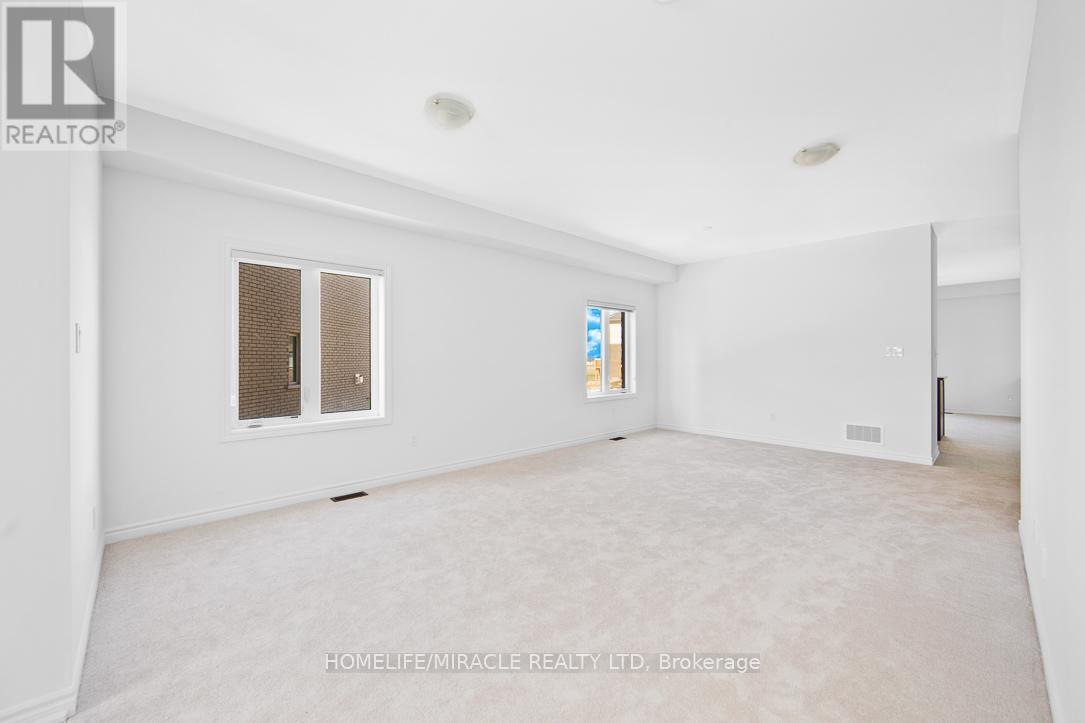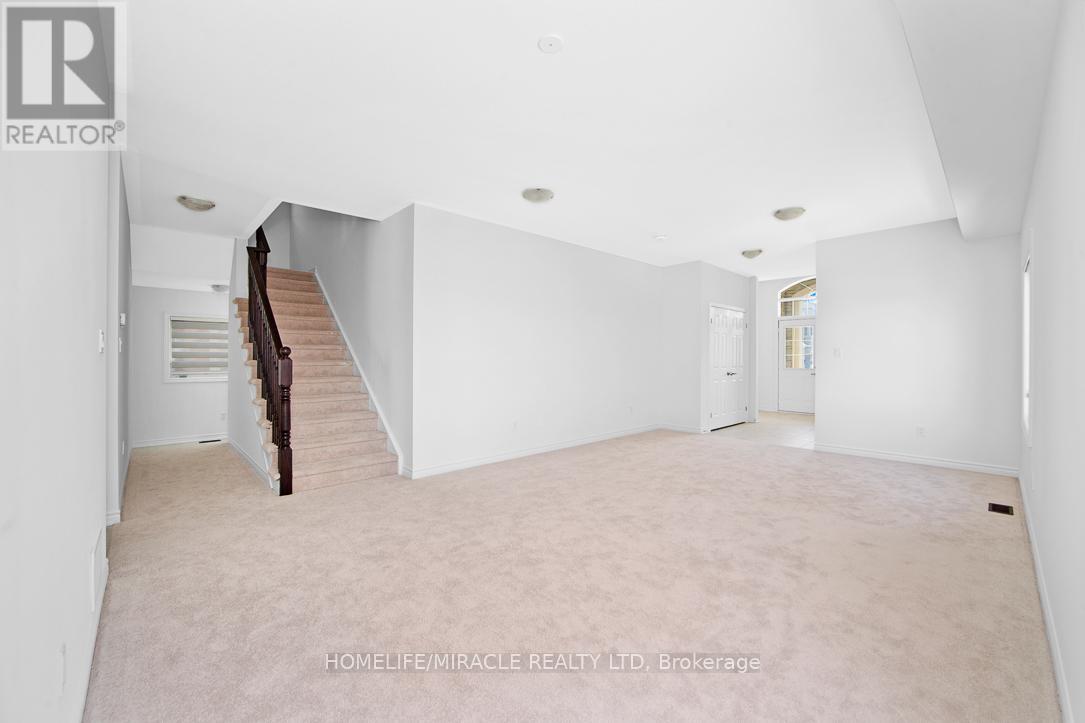- Home
- Services
- Homes For Sale Property Listings
- Neighbourhood
- Reviews
- Downloads
- Blog
- Contact
- Trusted Partners
34 Flagg Avenue Brant, Ontario N3L 0K1
4 Bedroom
4 Bathroom
Central Air Conditioning
Forced Air
$1,299,000
Experience luxury living in this 4-bedroom, 4-bathroom detached home situated on a premium pie-shaped lot in the charming city of Paris, Ontario. Elegant Curb Appeal Double-door entrance with a stunning porch. Spacious Interiors 9-ft ceilings on the main floor with an open-concept design. Chef's Kitchen Equipped with ample cabinetry, built-in microwave and oven, granite countertops, and central island, perfect for culinary creations and gatherings. Primary Bedroom Spacious with a walk-in closet, 5 pc ensuite bathroom featuring a glass shower. 2nd Bedroom Also features an ensuite and walk-in closet. 3rd & 4th Bedrooms: Share a semi-ensuite, offering convenience and comfort. Bright Basement Large windows provide ample natural light. Easy access to Highway 403 Close to thesports complex, downtown Paris, parks, and the scenic Grand River. This home combines luxury, functionality, and a coveted location perfect for families or those seeking elegance with convenience. (id:58671)
Property Details
| MLS® Number | X10432193 |
| Property Type | Single Family |
| Community Name | Paris |
| Features | Irregular Lot Size |
| ParkingSpaceTotal | 4 |
Building
| BathroomTotal | 4 |
| BedroomsAboveGround | 4 |
| BedroomsTotal | 4 |
| Appliances | Oven - Built-in, Garage Door Opener Remote(s), Cooktop, Dishwasher, Dryer, Garage Door Opener, Microwave, Oven, Refrigerator, Stove, Washer |
| BasementDevelopment | Unfinished |
| BasementType | N/a (unfinished) |
| ConstructionStyleAttachment | Detached |
| CoolingType | Central Air Conditioning |
| ExteriorFinish | Stucco, Stone |
| FoundationType | Poured Concrete |
| HalfBathTotal | 1 |
| HeatingFuel | Natural Gas |
| HeatingType | Forced Air |
| StoriesTotal | 2 |
| Type | House |
| UtilityWater | Municipal Water |
Parking
| Attached Garage |
Land
| Acreage | No |
| Sewer | Sanitary Sewer |
| SizeDepth | 98 Ft ,5 In |
| SizeFrontage | 31 Ft |
| SizeIrregular | 31 X 98.42 Ft ; 31.00x98.42x70.75x111.25 |
| SizeTotalText | 31 X 98.42 Ft ; 31.00x98.42x70.75x111.25 |
Rooms
| Level | Type | Length | Width | Dimensions |
|---|---|---|---|---|
| Main Level | Living Room | 6.57 m | 4.53 m | 6.57 m x 4.53 m |
| Main Level | Dining Room | 6.57 m | 4.53 m | 6.57 m x 4.53 m |
| Main Level | Kitchen | 4.6 m | 3.04 m | 4.6 m x 3.04 m |
| Main Level | Eating Area | 4.6 m | 3.04 m | 4.6 m x 3.04 m |
| Main Level | Family Room | 5.1 m | 4.26 m | 5.1 m x 4.26 m |
| Upper Level | Primary Bedroom | 6.17 m | 4.29 m | 6.17 m x 4.29 m |
| Upper Level | Bedroom 2 | 4.24 m | 4.11 m | 4.24 m x 4.11 m |
| Upper Level | Bedroom 3 | 3.78 m | 3.58 m | 3.78 m x 3.58 m |
| Upper Level | Bedroom 4 | 4.24 m | 4.11 m | 4.24 m x 4.11 m |
https://www.realtor.ca/real-estate/27668775/34-flagg-avenue-brant-paris-paris
Interested?
Contact us for more information



























