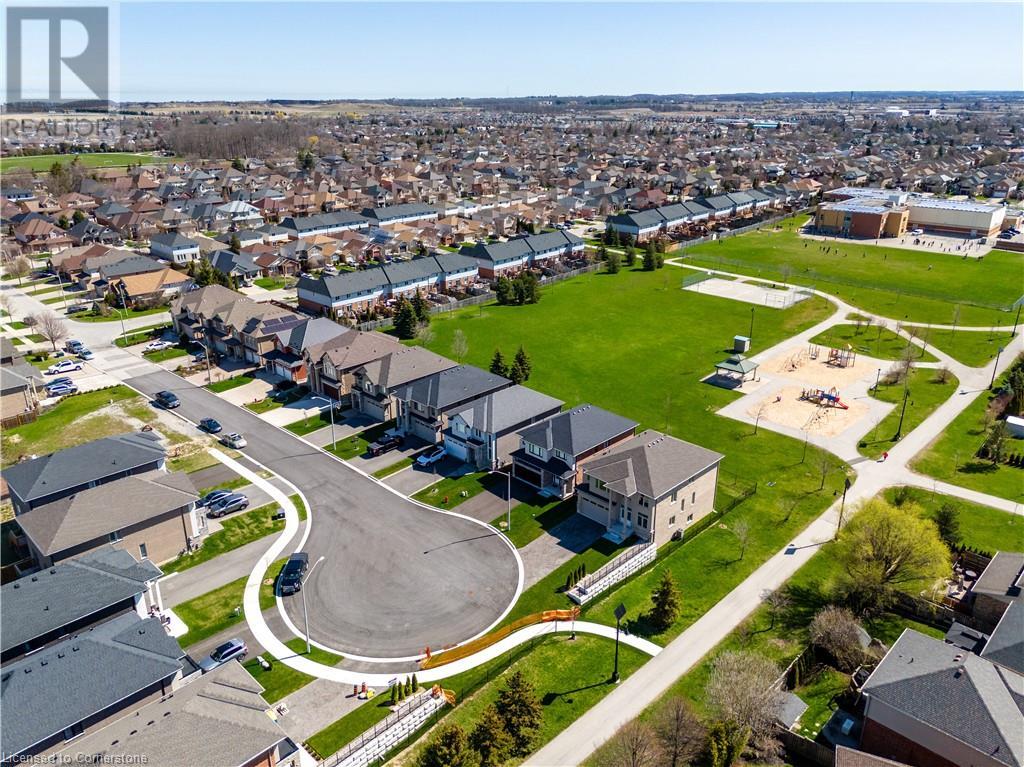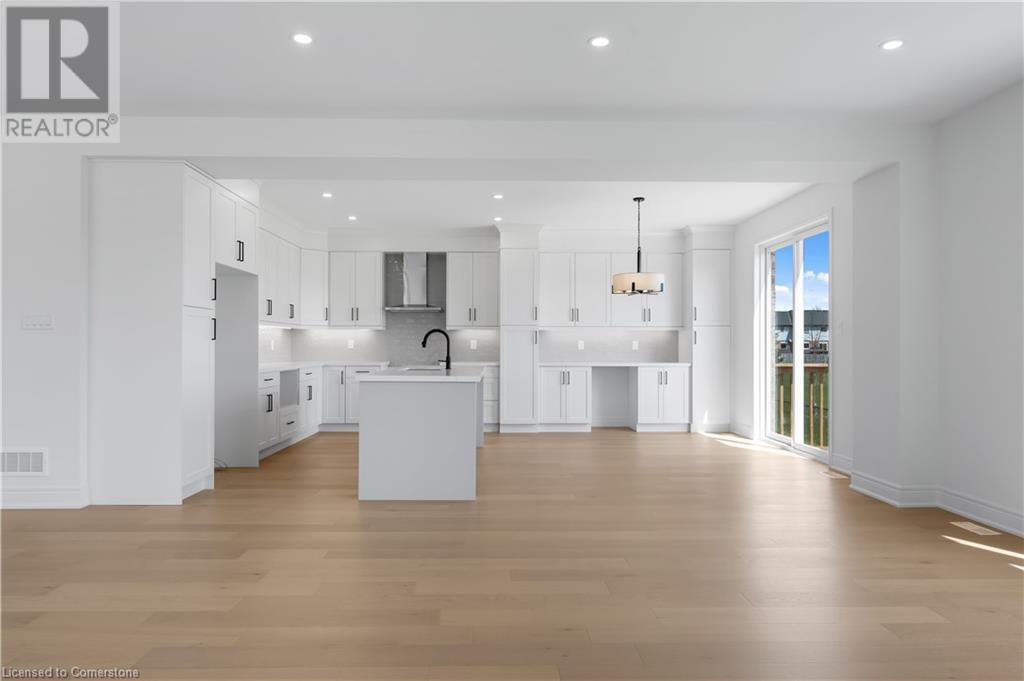4 Bedroom
3 Bathroom
2832 sqft
2 Level
Central Air Conditioning
Forced Air
$1,450,000
LUXURY, LIFESTYLE, LOCATION … Nestled in a sought-after, family-friendly neighbourhood on Stoney Creek Mountain, 34 Hampshire Place offers exclusive court living with direct park access and proximity to everything a modern family needs. This stunning CUSTOM-BUILT SILVESTRI HOME combines all-brick, stone, and stucco architecture with impressive design and quality craftsmanship, delivering 4 bedrooms and 3 bathrooms with a multitude of UPGRADES THROUGHOUT — ready for you to move in and enjoy. Double doors welcome you to a gleaming tiled foyer, main-floor office, and an open-concept main level adorned with engineered hardwood floors, upgraded 24 x 24 tiles, transom windows, and pot lights throughout. The GOURMET EAT-IN KITCHEN features premium stone countertops, custom cabinetry, a large center island, and a dinette with a walkout to the deck and fully sodded backyard—perfect for indoor-outdoor entertaining. Solid oak stairs with iron spindles lead to a versatile LOFT AREA, convenient bedroom-level laundry with cabinetry, and the LUXURIOUS PRIMARY SUITE, complete with an oversized walk-in closet and spa-like 5-piece ensuite, featuring stone counters, a soaker tub, and a separate glass shower. Three additional bedrooms (one with a walk-in closet) and a 4-piece bath complete this well-appointed upper level. HST included in price. Property taxes to be determined. (id:58671)
Property Details
|
MLS® Number
|
40672177 |
|
Property Type
|
Single Family |
|
AmenitiesNearBy
|
Golf Nearby, Hospital, Park, Place Of Worship, Playground, Public Transit, Schools, Shopping |
|
CommunityFeatures
|
Community Centre |
|
EquipmentType
|
Water Heater |
|
Features
|
Cul-de-sac, Paved Driveway |
|
ParkingSpaceTotal
|
4 |
|
RentalEquipmentType
|
Water Heater |
|
Structure
|
Porch |
Building
|
BathroomTotal
|
3 |
|
BedroomsAboveGround
|
4 |
|
BedroomsTotal
|
4 |
|
Age
|
New Building |
|
ArchitecturalStyle
|
2 Level |
|
BasementDevelopment
|
Unfinished |
|
BasementType
|
Full (unfinished) |
|
ConstructionStyleAttachment
|
Detached |
|
CoolingType
|
Central Air Conditioning |
|
ExteriorFinish
|
Brick, Stone, Stucco |
|
FoundationType
|
Poured Concrete |
|
HalfBathTotal
|
1 |
|
HeatingFuel
|
Natural Gas |
|
HeatingType
|
Forced Air |
|
StoriesTotal
|
2 |
|
SizeInterior
|
2832 Sqft |
|
Type
|
House |
|
UtilityWater
|
Municipal Water |
Parking
Land
|
AccessType
|
Road Access |
|
Acreage
|
No |
|
LandAmenities
|
Golf Nearby, Hospital, Park, Place Of Worship, Playground, Public Transit, Schools, Shopping |
|
Sewer
|
Municipal Sewage System |
|
SizeDepth
|
103 Ft |
|
SizeFrontage
|
44 Ft |
|
SizeTotalText
|
Under 1/2 Acre |
|
ZoningDescription
|
R3, P1 |
Rooms
| Level |
Type |
Length |
Width |
Dimensions |
|
Second Level |
Bedroom |
|
|
11'0'' x 12'2'' |
|
Second Level |
Bedroom |
|
|
12'0'' x 12'0'' |
|
Second Level |
Bedroom |
|
|
14'11'' x 14'3'' |
|
Second Level |
5pc Bathroom |
|
|
9'8'' x 11'6'' |
|
Second Level |
Primary Bedroom |
|
|
17'0'' x 21'4'' |
|
Second Level |
4pc Bathroom |
|
|
10'11'' x 8'11'' |
|
Second Level |
Laundry Room |
|
|
5'9'' x 8'0'' |
|
Second Level |
Loft |
|
|
10'3'' x 15'1'' |
|
Basement |
Other |
|
|
10'0'' x 14'10'' |
|
Basement |
Utility Room |
|
|
36'7'' x 33'5'' |
|
Main Level |
Living Room |
|
|
29'0'' x 18'1'' |
|
Main Level |
Dinette |
|
|
8'7'' x 15'3'' |
|
Main Level |
Kitchen |
|
|
11'4'' x 15'3'' |
|
Main Level |
Mud Room |
|
|
8'7'' x 7'2'' |
|
Main Level |
2pc Bathroom |
|
|
4'10'' x 5'1'' |
|
Main Level |
Office |
|
|
9'11'' x 7'6'' |
Utilities
|
Electricity
|
Available |
|
Natural Gas
|
Available |
https://www.realtor.ca/real-estate/27605272/34-hampshire-place-stoney-creek






































