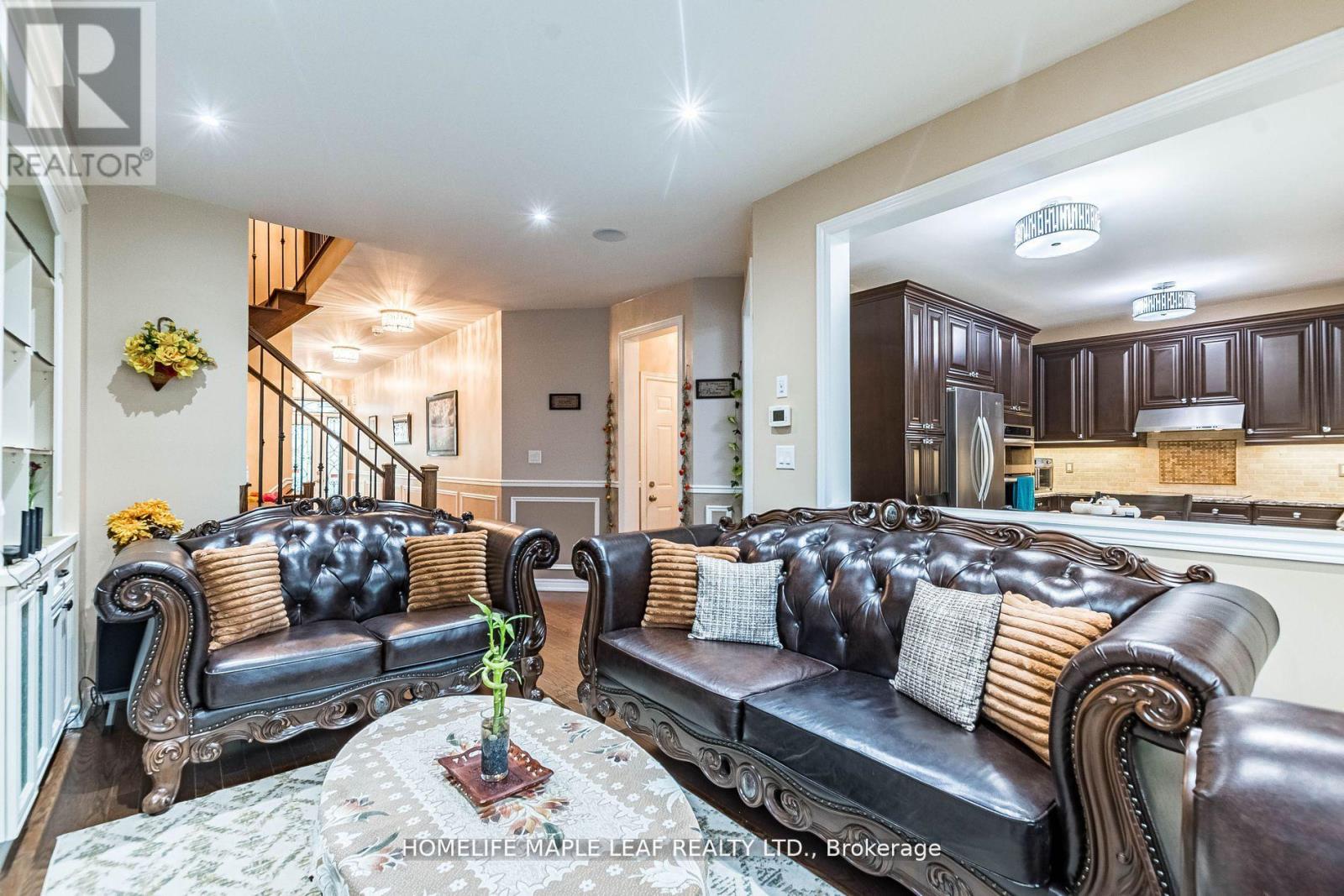- Home
- Services
- Homes For Sale Property Listings
- Neighbourhood
- Reviews
- Downloads
- Blog
- Contact
- Trusted Partners
34 Jolana Crescent Halton Hills, Ontario L7G 0G5
5 Bedroom
4 Bathroom
Fireplace
Central Air Conditioning
Forced Air
$1,269,500
L-U-X-U-R-I-O-U-S 4+1 Bedroom, 4 Bathroom 2 Storey Detached Home with Throughout Hardwood Flooring On The main And The Second floor Nestled in The Exclusive Georgetown sought Community With $70K Spent Recently On Aggregate Concrete On The Porch, Driveway, And Backyard Area (No Need To Cut The Grass In The Backyard). Upgraded The Basement With A Freshly Painted Main Door And Garage Door. Freshly Stained Hardwood Stairs And Newly Painted Rooms. Upgraded The Furnace Room With Dry Walls And Paint. Beautiful Spaces Kitchen W/B/In Kitchenaid Appliances, W/Granite Counters, Beautiful Built-In Bookcase In The family room and stunning Wainscoting Throughout The Living Room And Entrance Walkway. Built-In speakers in the ceiling create A Seamless Audio experience Throughout The Main Floor. Beautiful Upgraded master En-suite W/Granite Counters With Double Sink And Second Bathroom W/Granite counter. **** EXTRAS **** Upgraded Light Fixtures, Pot Lights, Upper level Laundry, No Carpet. (id:58671)
Property Details
| MLS® Number | W11893559 |
| Property Type | Single Family |
| Community Name | Georgetown |
| AmenitiesNearBy | Park, Place Of Worship, Schools |
| CommunityFeatures | Community Centre |
| ParkingSpaceTotal | 4 |
| Structure | Shed |
Building
| BathroomTotal | 4 |
| BedroomsAboveGround | 4 |
| BedroomsBelowGround | 1 |
| BedroomsTotal | 5 |
| Appliances | Dishwasher, Dryer, Garage Door Opener, Refrigerator, Stove, Washer, Water Softener |
| BasementDevelopment | Finished |
| BasementType | N/a (finished) |
| ConstructionStyleAttachment | Detached |
| CoolingType | Central Air Conditioning |
| ExteriorFinish | Brick |
| FireplacePresent | Yes |
| FlooringType | Laminate, Ceramic, Porcelain Tile, Hardwood |
| FoundationType | Concrete |
| HalfBathTotal | 1 |
| HeatingFuel | Natural Gas |
| HeatingType | Forced Air |
| StoriesTotal | 2 |
| Type | House |
| UtilityWater | Municipal Water |
Parking
| Attached Garage |
Land
| Acreage | No |
| FenceType | Fenced Yard |
| LandAmenities | Park, Place Of Worship, Schools |
| Sewer | Sanitary Sewer |
| SizeDepth | 87 Ft ,11 In |
| SizeFrontage | 35 Ft ,11 In |
| SizeIrregular | 35.99 X 87.96 Ft |
| SizeTotalText | 35.99 X 87.96 Ft|under 1/2 Acre |
| ZoningDescription | Residential |
Rooms
| Level | Type | Length | Width | Dimensions |
|---|---|---|---|---|
| Second Level | Primary Bedroom | 4.57 m | 3.38 m | 4.57 m x 3.38 m |
| Second Level | Bedroom 2 | 5.24 m | 3.87 m | 5.24 m x 3.87 m |
| Second Level | Bedroom 3 | 3.87 m | 3.32 m | 3.87 m x 3.32 m |
| Second Level | Bedroom 4 | 3.05 m | 2.77 m | 3.05 m x 2.77 m |
| Second Level | Laundry Room | 1.7 m | 1.31 m | 1.7 m x 1.31 m |
| Basement | Living Room | 6.95 m | 3.32 m | 6.95 m x 3.32 m |
| Basement | Bathroom | 1.52 m | 6.95 m | 1.52 m x 6.95 m |
| Basement | Bedroom 5 | 4.11 m | 3.29 m | 4.11 m x 3.29 m |
| Main Level | Kitchen | 4.6 m | 3.38 m | 4.6 m x 3.38 m |
| Main Level | Eating Area | 4.6 m | 3.38 m | 4.6 m x 3.38 m |
| Main Level | Family Room | 5.54 m | 3.07 m | 5.54 m x 3.07 m |
| Main Level | Living Room | 4.02 m | 3.07 m | 4.02 m x 3.07 m |
Utilities
| Sewer | Installed |
https://www.realtor.ca/real-estate/27739291/34-jolana-crescent-halton-hills-georgetown-georgetown
Interested?
Contact us for more information










































