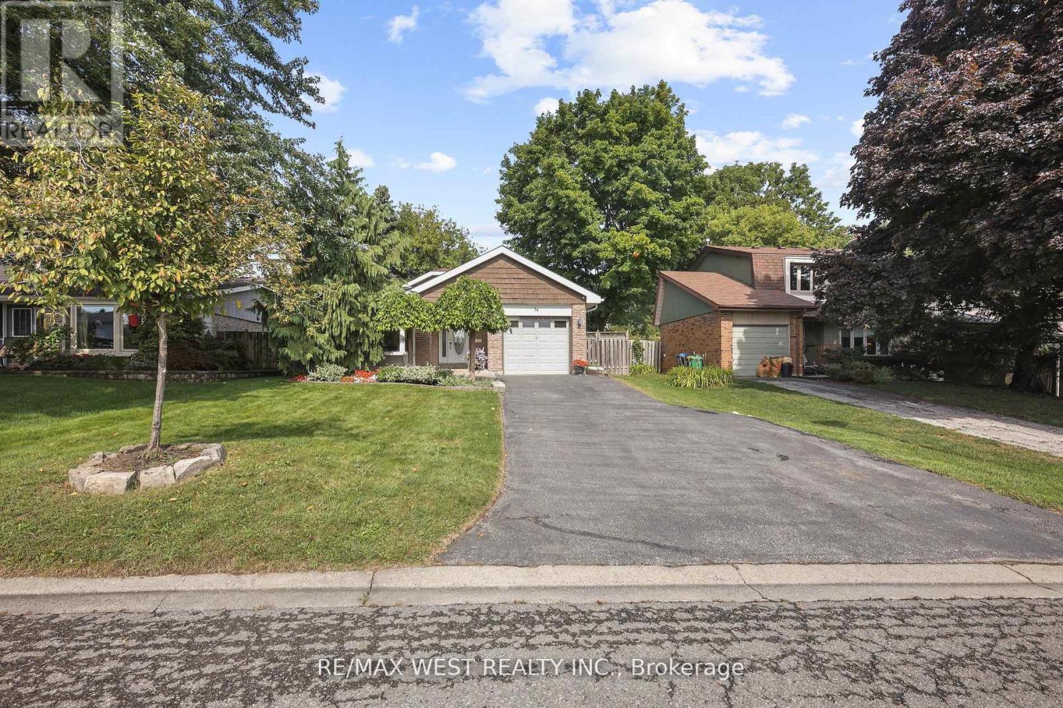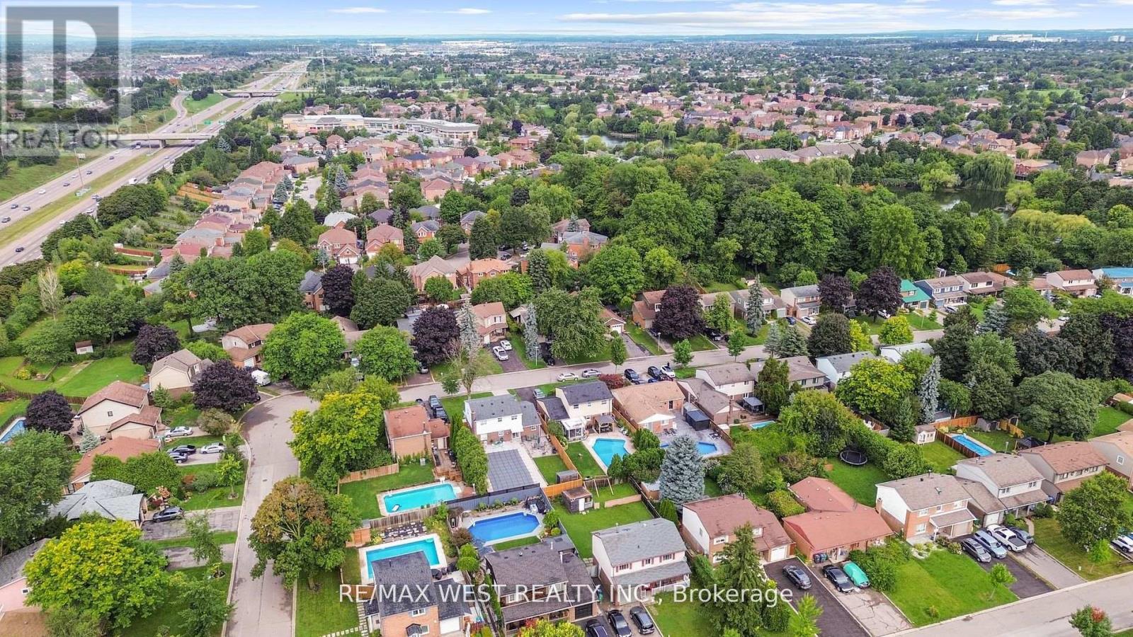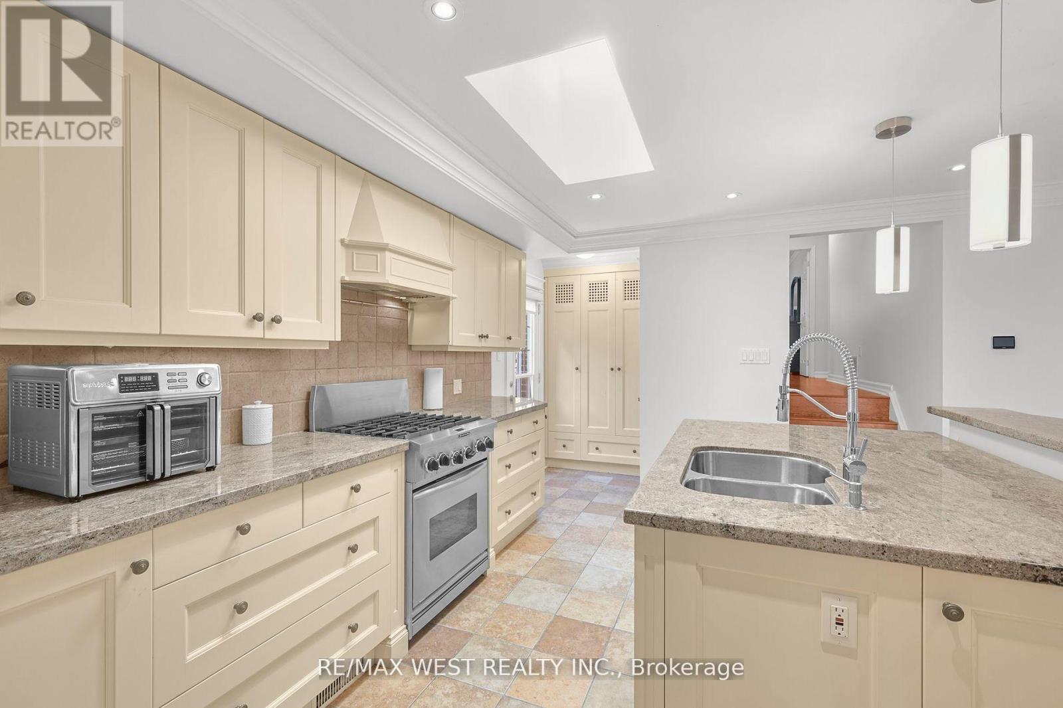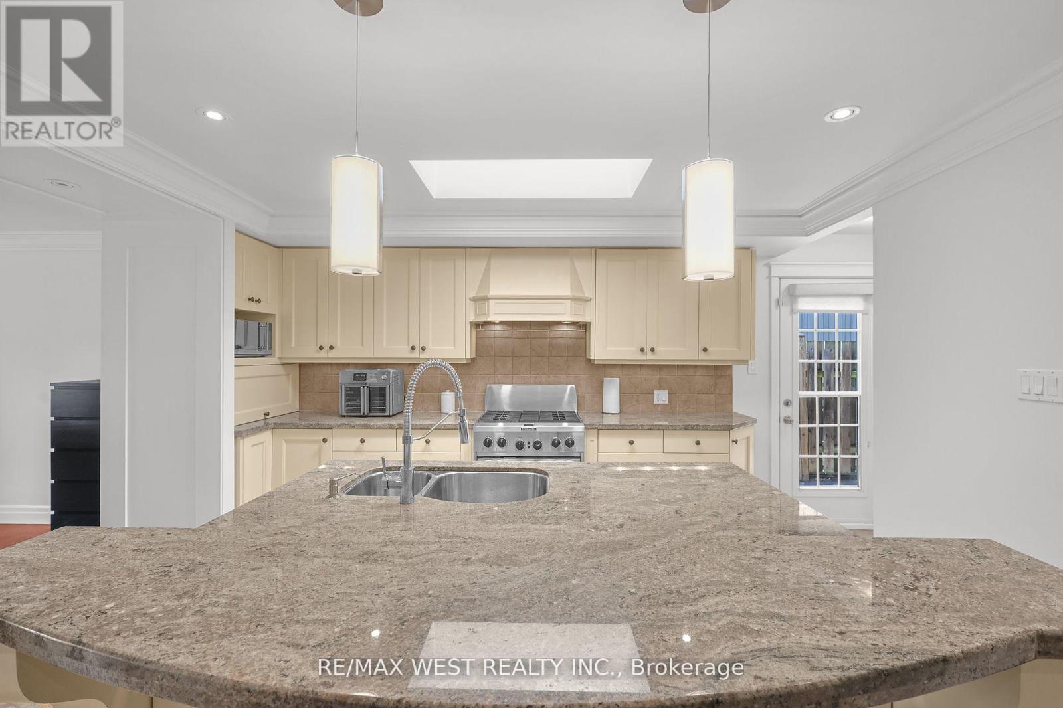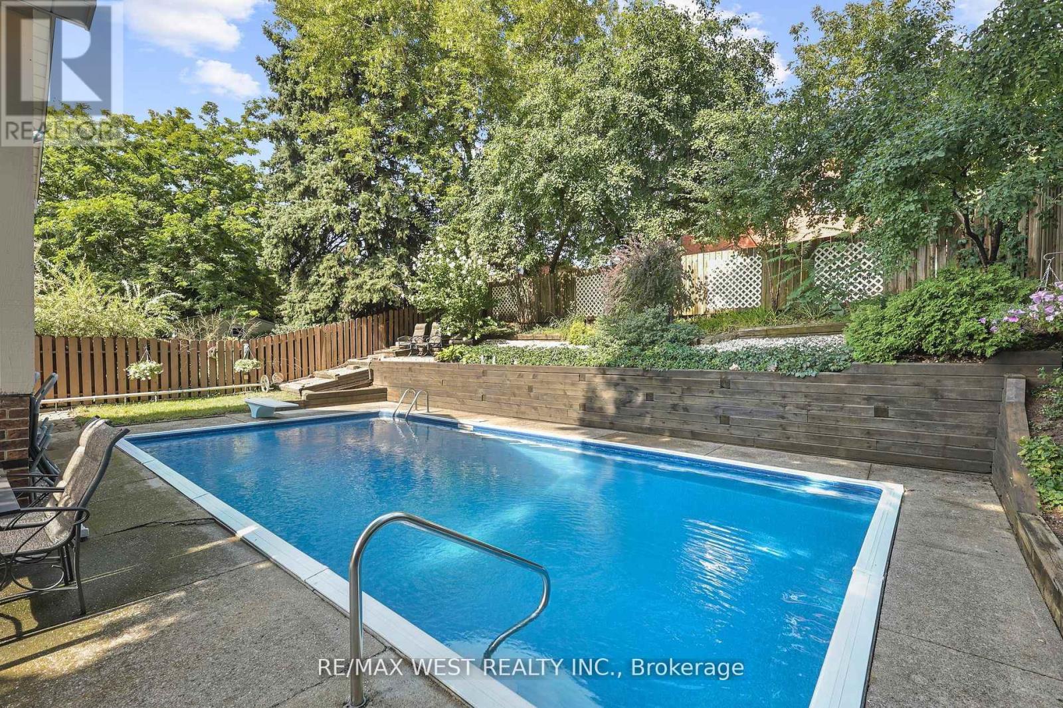- Home
- Services
- Homes For Sale Property Listings
- Neighbourhood
- Reviews
- Downloads
- Blog
- Contact
- Trusted Partners
34 Lorraine Crescent Brampton, Ontario L6S 2R7
3 Bedroom
3 Bathroom
Fireplace
Inground Pool
Central Air Conditioning
Forced Air
$979,990
Welcome to 34 Lorraine Cres. A Beautiful 3-Level Backsplit Home On A Large Landscaped Lot With An In-Ground Pool That Will Entertain All Your Family & Friends! Open Concept Main Floor Is Perfect For Entertaining. Large Kitchen & Ample Cupboard Space, W/Granite Counter Tops & A Large Island Overlooking The Spacious Living Room. Gleaming Hardwood Floors In the Living Rm & Dining Rm. Recently Renovated Finished Basement Freshly Painted, New Flooring, Pot Lights, Gas Fireplace & 3PC Bath. A Spacious Area to Enjoy Those Quiet Evenings. 3 Generous Sized Bedrooms W/Recently Renovated Flooring. The Private Oasis Backyard Is Perfect For Those Hot Summer Days Where you Can Take A Dip In The Inground Pool. On Those Cool Evenings Heat Up the Pool or Sit in the Hot Tub & Relax the Night Away. Sit On the Large Deck & Enjoy the Scenery of the Lovely Landscaped Yard. **** EXTRAS **** Side Entrance from kitchen. Furnace & Central Air 2021. Freshly Painted Main/Upper Floor. (2024), 2nd floor New Laminate Flooring 2024. Basement Renovated 2021 Roof Shingles 2014, Pool Liner 2016, Upgraded Vinyl Windows. (id:58671)
Property Details
| MLS® Number | W10409692 |
| Property Type | Single Family |
| Community Name | Westgate |
| AmenitiesNearBy | Park, Place Of Worship |
| ParkingSpaceTotal | 4 |
| PoolType | Inground Pool |
Building
| BathroomTotal | 3 |
| BedroomsAboveGround | 3 |
| BedroomsTotal | 3 |
| Appliances | Dishwasher, Dryer, Refrigerator, Stove, Washer, Window Coverings |
| BasementDevelopment | Finished |
| BasementType | N/a (finished) |
| ConstructionStyleAttachment | Detached |
| ConstructionStyleSplitLevel | Backsplit |
| CoolingType | Central Air Conditioning |
| ExteriorFinish | Brick, Wood |
| FireplacePresent | Yes |
| FlooringType | Hardwood, Laminate, Vinyl |
| HalfBathTotal | 1 |
| HeatingFuel | Natural Gas |
| HeatingType | Forced Air |
| Type | House |
| UtilityWater | Municipal Water |
Parking
| Attached Garage |
Land
| Acreage | No |
| LandAmenities | Park, Place Of Worship |
| Sewer | Sanitary Sewer |
| SizeDepth | 125 Ft ,1 In |
| SizeFrontage | 50 Ft |
| SizeIrregular | 50 X 125.14 Ft |
| SizeTotalText | 50 X 125.14 Ft |
Rooms
| Level | Type | Length | Width | Dimensions |
|---|---|---|---|---|
| Lower Level | Recreational, Games Room | 6 m | 6.4 m | 6 m x 6.4 m |
| Main Level | Kitchen | 3.65 m | 4.3 m | 3.65 m x 4.3 m |
| Main Level | Living Room | 3.65 m | 4.87 m | 3.65 m x 4.87 m |
| Main Level | Dining Room | 3.27 m | 3.05 m | 3.27 m x 3.05 m |
| Upper Level | Primary Bedroom | 4.25 m | 3.45 m | 4.25 m x 3.45 m |
| Upper Level | Bedroom 2 | 3.85 m | 3.08 m | 3.85 m x 3.08 m |
| Upper Level | Bedroom 3 | 3.45 m | 3.05 m | 3.45 m x 3.05 m |
https://www.realtor.ca/real-estate/27621897/34-lorraine-crescent-brampton-westgate-westgate
Interested?
Contact us for more information

