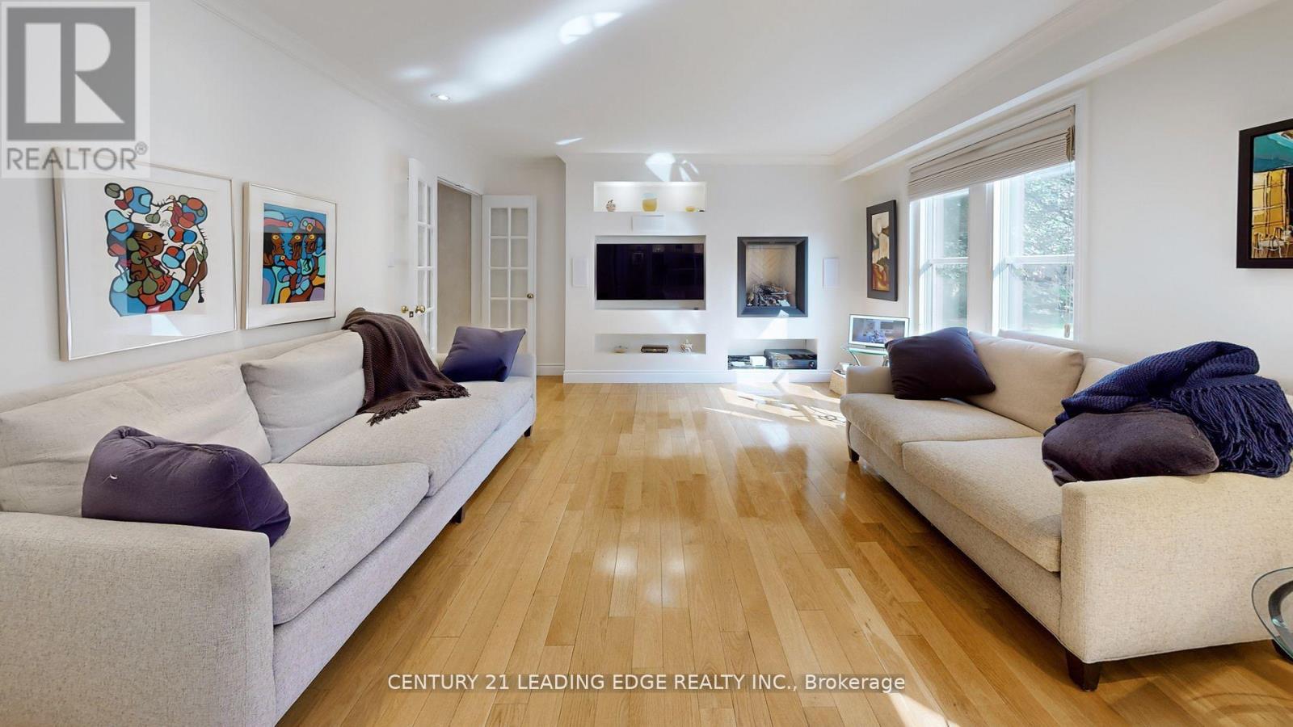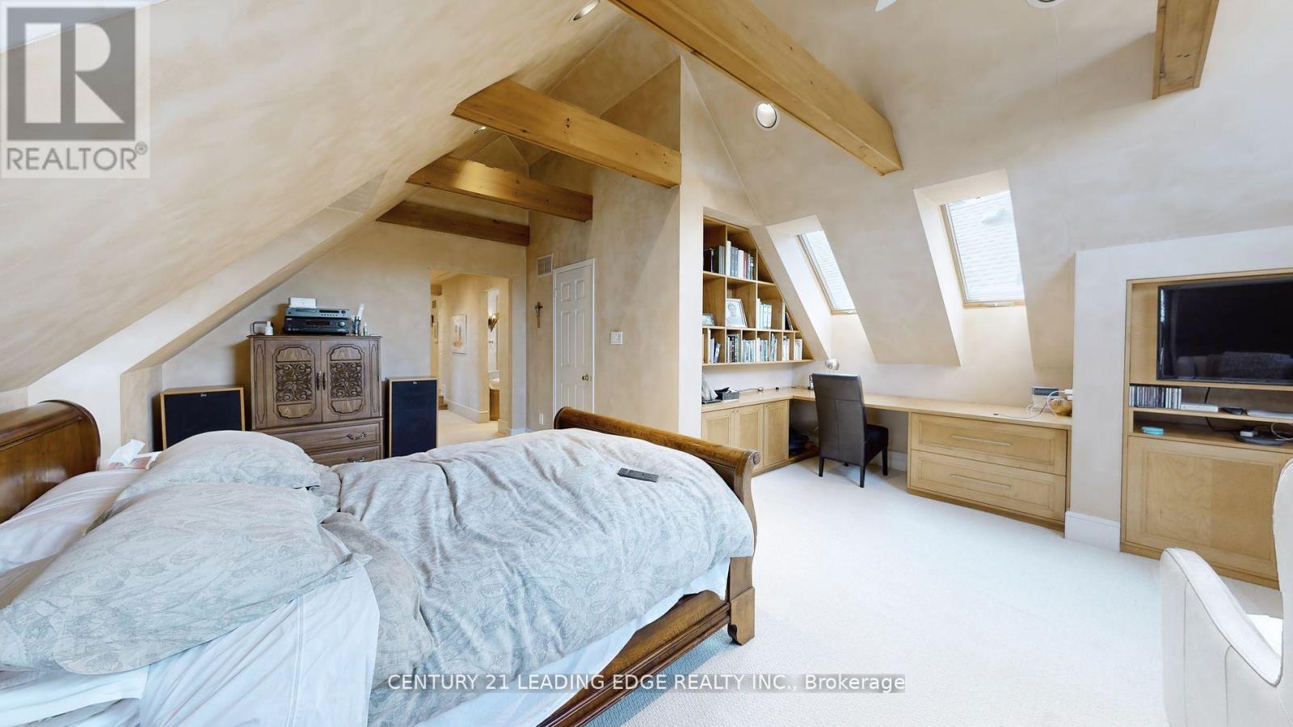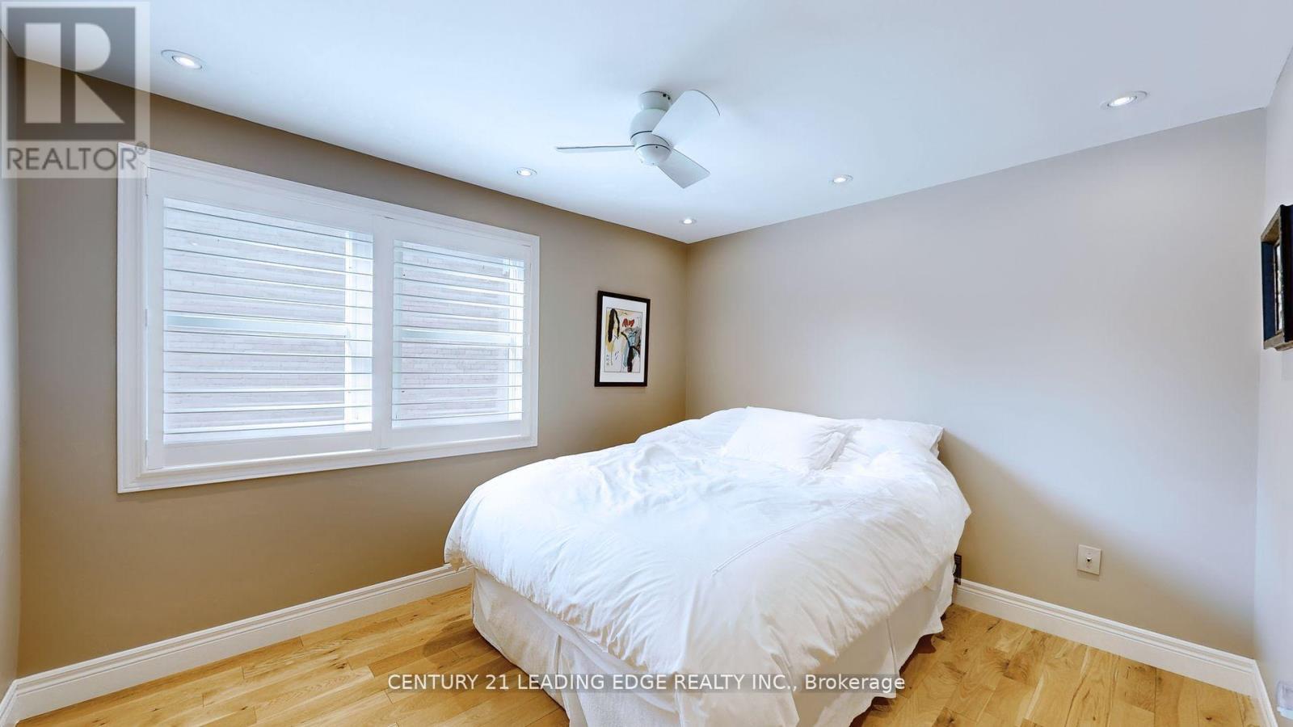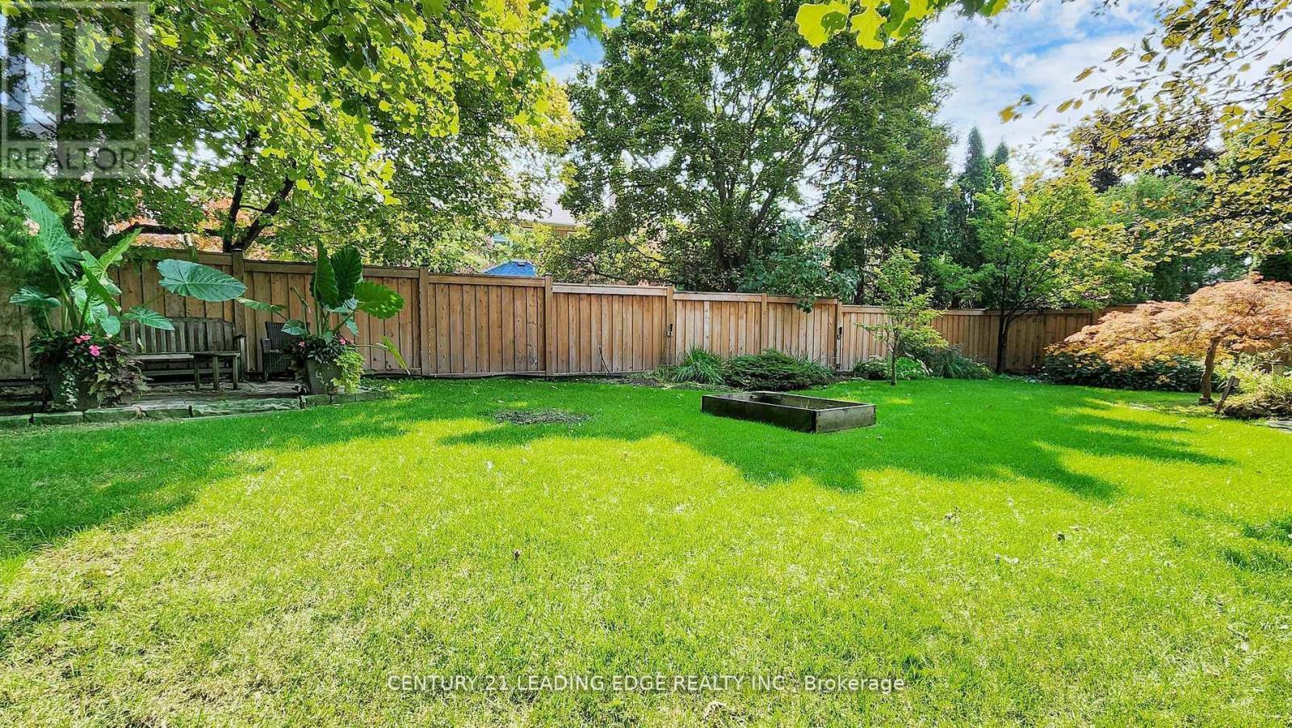- Home
- Services
- Homes For Sale Property Listings
- Neighbourhood
- Reviews
- Downloads
- Blog
- Contact
- Trusted Partners
34 Rosemead Close Markham, Ontario L3R 3Z3
4 Bedroom
3 Bathroom
Fireplace
Central Air Conditioning
Forced Air
$1,798,000
Beautiful Detached 4 Bedroom Home On Quiet Court With Large 147 Ft Pie Shaped, Combined Living and Dining Rooms WithPot Lights Hardwood and Gas Fireplace With Walkout To Patio, Spectacular Custom Eat-In Kitchen With Room With Hardwood Floors PotLights Crown Moulding and Gas Fireplace, 4 Large Bedrooms With Hardwood, Primary Bedroom Features 5 Piece Ensuite, Walk-In Closet andBuilt-In Shelves and Desk, Fully Furnished Rec Room With Laminate Pot Lights and Large Storage Room, Heated Floors In Main Floor Entrance,Covered Front Walkway, Walk To Historic Main Street Unionville, Transportation, Schools and Shopping. This Is The Home Your Buyers HaveBeen Waiting For!!! **** EXTRAS **** B/I Dishwasher, B/I Sub-Zero Fridge, 2 B/I Fridge Drawers and 2 B/I Freezer Drawers, Updated Roof, Furnace, Central Air, GarageDoorstand Most Most Windows, Gas Dryer, 2 Gas Fireplaces, Flat Ceilings, Loads of Pot Lights, Irrigation System (id:58671)
Property Details
| MLS® Number | N11202718 |
| Property Type | Single Family |
| Community Name | Unionville |
| AmenitiesNearBy | Public Transit |
| CommunityFeatures | Community Centre |
| Features | Cul-de-sac |
| ParkingSpaceTotal | 6 |
Building
| BathroomTotal | 3 |
| BedroomsAboveGround | 4 |
| BedroomsTotal | 4 |
| Amenities | Fireplace(s) |
| Appliances | Microwave, Window Coverings |
| BasementDevelopment | Finished |
| BasementType | N/a (finished) |
| ConstructionStyleAttachment | Detached |
| CoolingType | Central Air Conditioning |
| ExteriorFinish | Brick |
| FireplacePresent | Yes |
| FlooringType | Hardwood, Laminate |
| FoundationType | Concrete |
| HalfBathTotal | 1 |
| HeatingFuel | Natural Gas |
| HeatingType | Forced Air |
| StoriesTotal | 2 |
| Type | House |
| UtilityWater | Municipal Water |
Parking
| Attached Garage |
Land
| Acreage | No |
| FenceType | Fenced Yard |
| LandAmenities | Public Transit |
| Sewer | Sanitary Sewer |
| SizeDepth | 147 Ft ,7 In |
| SizeFrontage | 23 Ft ,3 In |
| SizeIrregular | 23.29 X 147.66 Ft |
| SizeTotalText | 23.29 X 147.66 Ft |
| ZoningDescription | Residential |
Rooms
| Level | Type | Length | Width | Dimensions |
|---|---|---|---|---|
| Second Level | Primary Bedroom | 6.34 m | 4.79 m | 6.34 m x 4.79 m |
| Second Level | Bedroom 2 | 3.45 m | 2.97 m | 3.45 m x 2.97 m |
| Second Level | Bedroom 3 | 4.04 m | 3.15 m | 4.04 m x 3.15 m |
| Second Level | Bedroom 4 | 3.86 m | 3.51 m | 3.86 m x 3.51 m |
| Basement | Recreational, Games Room | 7.52 m | 7.52 m x Measurements not available | |
| Ground Level | Living Room | 4.4 m | 3.85 m | 4.4 m x 3.85 m |
| Ground Level | Dining Room | 3.16 m | 2.91 m | 3.16 m x 2.91 m |
| Ground Level | Kitchen | 5.71 m | 3.04 m | 5.71 m x 3.04 m |
| Ground Level | Family Room | 4.92 m | 3.49 m | 4.92 m x 3.49 m |
https://www.realtor.ca/real-estate/27688331/34-rosemead-close-markham-unionville-unionville
Interested?
Contact us for more information










































