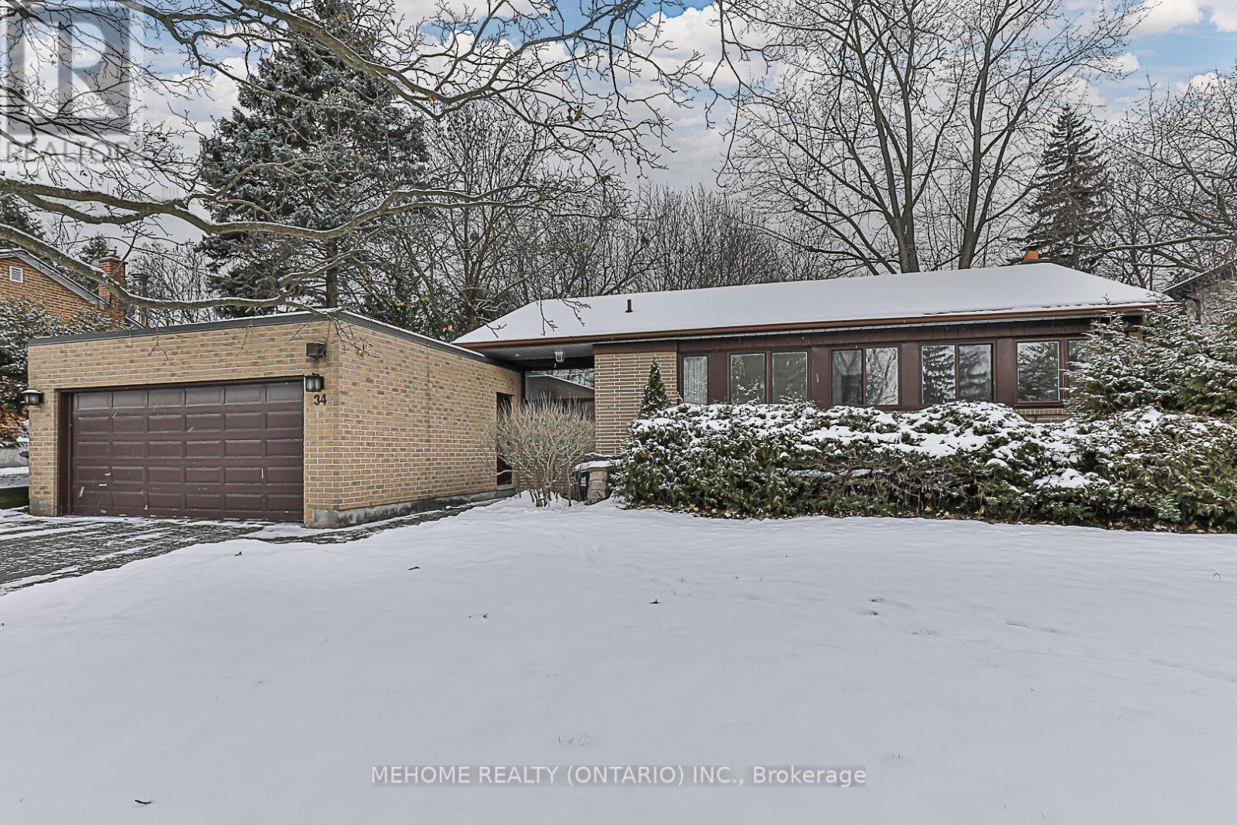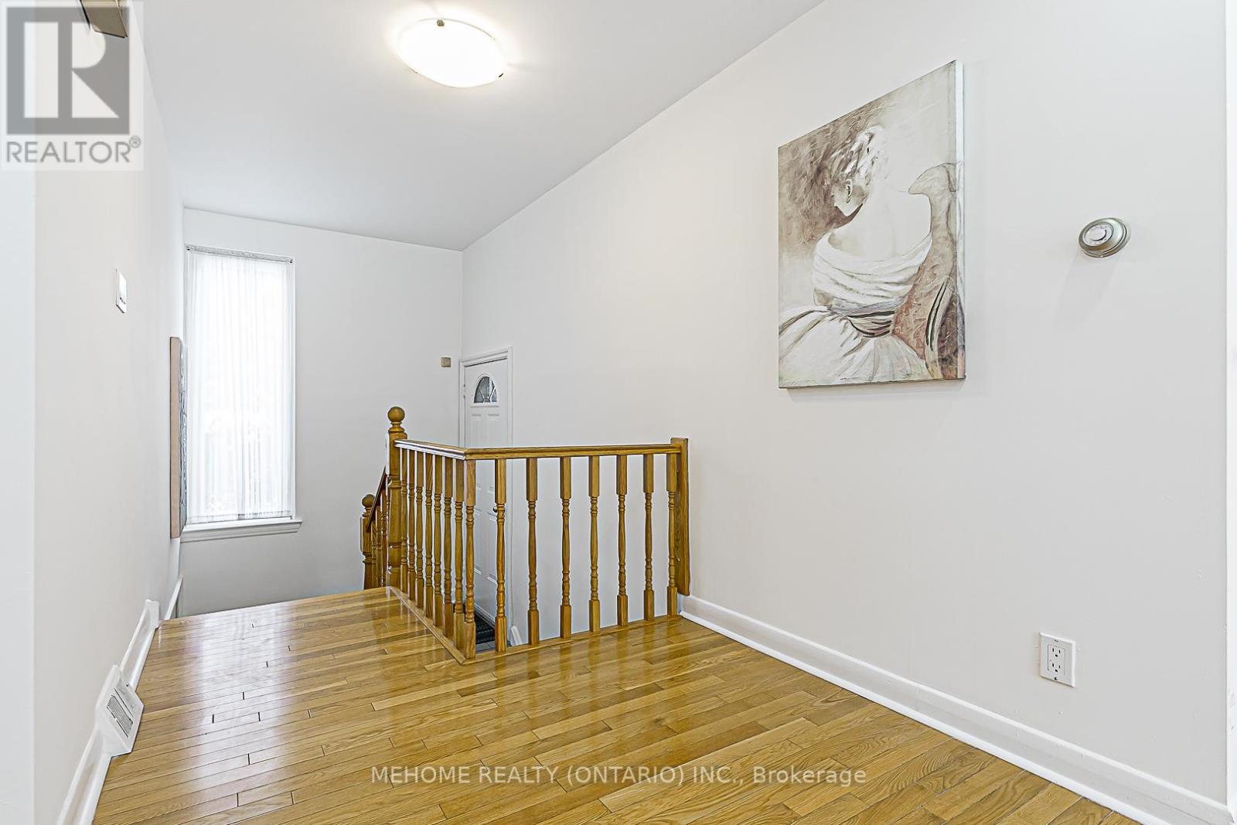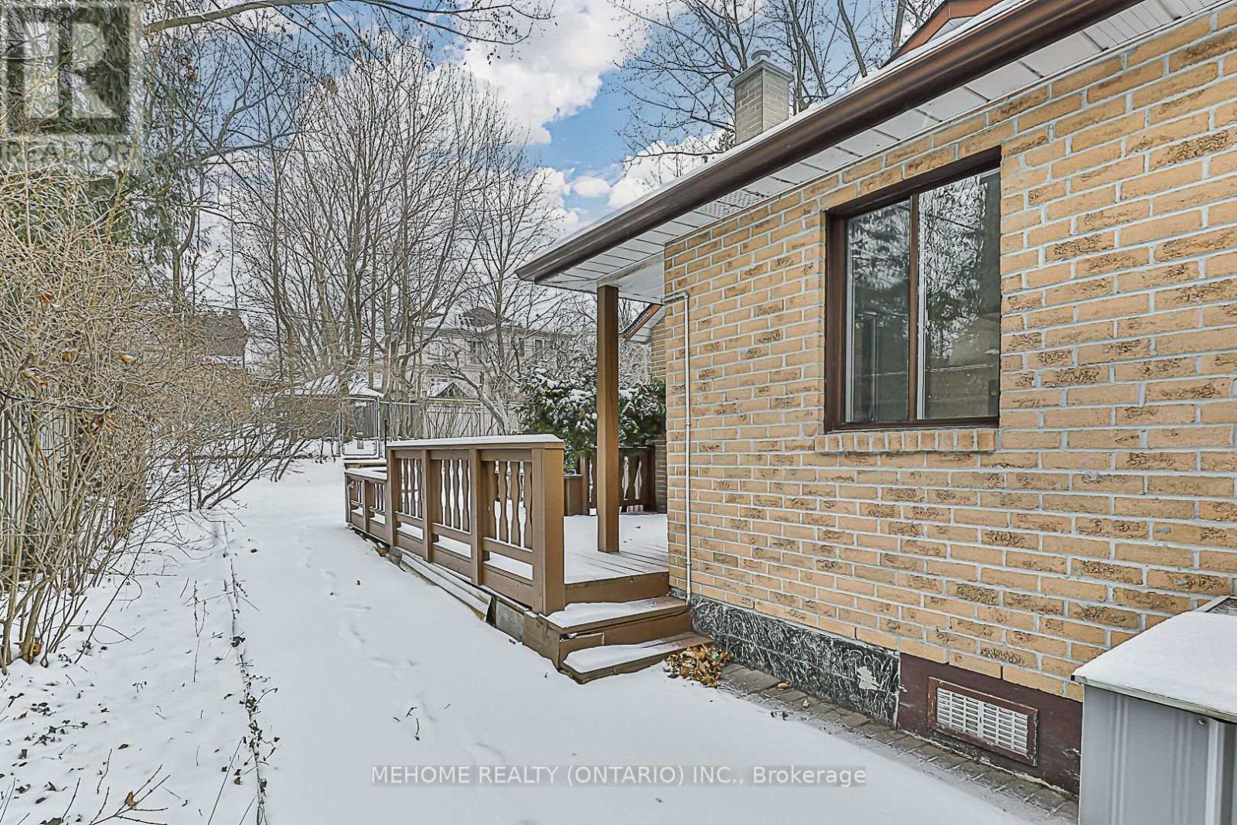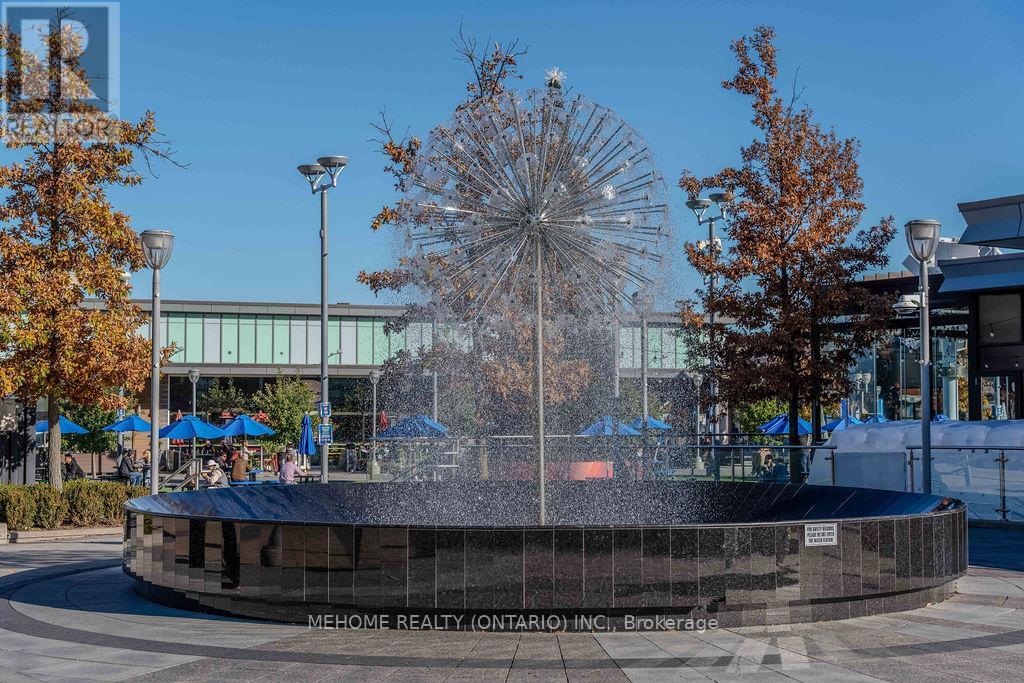- Home
- Services
- Homes For Sale Property Listings
- Neighbourhood
- Reviews
- Downloads
- Blog
- Contact
- Trusted Partners
34 Sanderling Place Toronto, Ontario M3C 2J1
3 Bedroom
2 Bathroom
Bungalow
Fireplace
Central Air Conditioning
Forced Air
$1,559,000
Absolutely Gorgeous Quality Home In High Demanded Banbury-Don Mills Community! Great Opportunity to Owned this 83 Ft Wide Lot Located at The Queit Street. Bright & Spacious W/Plenty Natural Lights Flows Freely Thru The Large Windows.Tons Upgraded. Hardwood Flooring and Smooth Ceiling through-out, Fresh Paint,Eat-In Kitchen With W/O To Large Deck And Backyard. Professionally Finished Basement with Huge Recreation Area. Double Garage & Driveway Can Easily Park 4 More Cars.Steps to Don Mills Shopping Centre,TTC,Restaurants.Close to School,Park ,DVP Etc. **** EXTRAS **** High Ranked School Inclued St.Bonaventure CS, Don Mills CI. Newly Replaced Roof(2024), Security System. (id:58671)
Open House
This property has open houses!
January
25
Saturday
Starts at:
2:00 pm
Ends at:4:00 pm
January
26
Sunday
Starts at:
2:00 pm
Ends at:4:00 pm
Property Details
| MLS® Number | C11928314 |
| Property Type | Single Family |
| Community Name | Banbury-Don Mills |
| AmenitiesNearBy | Place Of Worship, Public Transit, Schools |
| Features | Cul-de-sac |
| ParkingSpaceTotal | 6 |
Building
| BathroomTotal | 2 |
| BedroomsAboveGround | 3 |
| BedroomsTotal | 3 |
| Appliances | Dishwasher, Dryer, Range, Refrigerator, Stove, Washer, Water Heater, Window Coverings |
| ArchitecturalStyle | Bungalow |
| BasementDevelopment | Finished |
| BasementType | Full (finished) |
| ConstructionStyleAttachment | Detached |
| CoolingType | Central Air Conditioning |
| ExteriorFinish | Brick |
| FireplacePresent | Yes |
| FlooringType | Hardwood, Ceramic |
| FoundationType | Unknown |
| HeatingFuel | Natural Gas |
| HeatingType | Forced Air |
| StoriesTotal | 1 |
| Type | House |
| UtilityWater | Municipal Water |
Parking
| Attached Garage |
Land
| Acreage | No |
| FenceType | Fenced Yard |
| LandAmenities | Place Of Worship, Public Transit, Schools |
| Sewer | Sanitary Sewer |
| SizeDepth | 105 Ft |
| SizeFrontage | 83 Ft ,7 In |
| SizeIrregular | 83.6 X 105 Ft ; Irregular Lot |
| SizeTotalText | 83.6 X 105 Ft ; Irregular Lot |
Rooms
| Level | Type | Length | Width | Dimensions |
|---|---|---|---|---|
| Main Level | Living Room | 3.66 m | 3.35 m | 3.66 m x 3.35 m |
| Main Level | Dining Room | 3.81 m | 3.05 m | 3.81 m x 3.05 m |
| Main Level | Kitchen | 3.35 m | 3.05 m | 3.35 m x 3.05 m |
| Main Level | Eating Area | 3.35 m | 3.15 m | 3.35 m x 3.15 m |
| Main Level | Primary Bedroom | 3.66 m | 3.35 m | 3.66 m x 3.35 m |
| Main Level | Bedroom 2 | 3.66 m | 3.05 m | 3.66 m x 3.05 m |
| Main Level | Bedroom 3 | 3.24 m | 3.66 m | 3.24 m x 3.66 m |
Interested?
Contact us for more information










































