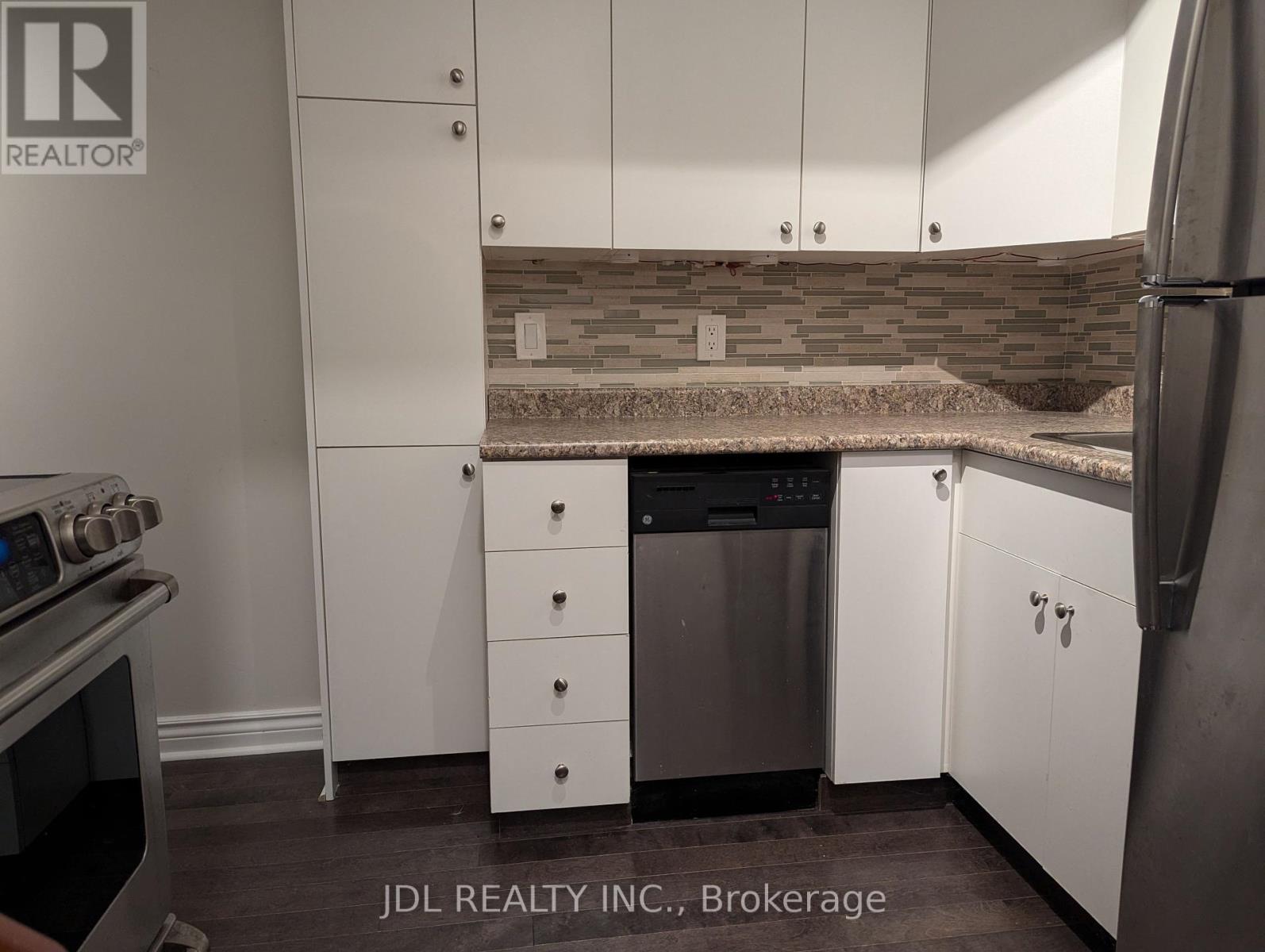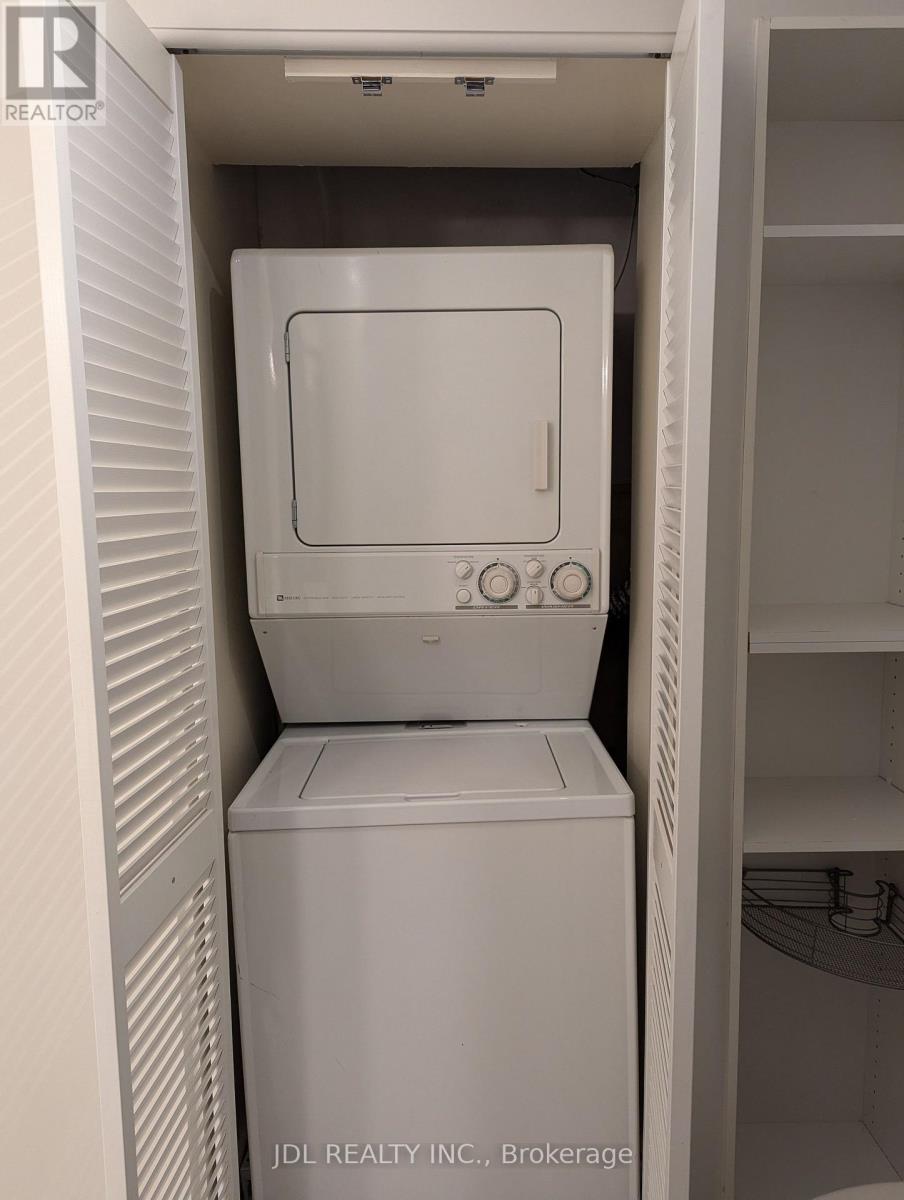- Home
- Services
- Homes For Sale Property Listings
- Neighbourhood
- Reviews
- Downloads
- Blog
- Contact
- Trusted Partners
34 Shaftesbury Avenue Toronto, Ontario M4T 1A1
4 Bedroom
3 Bathroom
Fireplace
Central Air Conditioning
Forced Air
$2,999,000
Beautiful 3-Storey Home In Yonge/Shaftesbury Neighbourhood. Over 2700 Sf Of Living Space For Living And Entertaining. Bright And Spacious Living Room With Vaulted Ceiling, Gas Fireplace And W/O To Yard. Large Kitchen With Centre Island And Breakfast Area. Master Bedroom With 5 Pc Ensuite. Bsmt Apartment With Separate Entrance Kitchen And Washroom. Steps To Summerhill Station, Schools, Parks, Shops And Restaurants. (id:58671)
Property Details
| MLS® Number | C10416190 |
| Property Type | Single Family |
| Community Name | Rosedale-Moore Park |
| ParkingSpaceTotal | 2 |
Building
| BathroomTotal | 3 |
| BedroomsAboveGround | 3 |
| BedroomsBelowGround | 1 |
| BedroomsTotal | 4 |
| Amenities | Fireplace(s) |
| Appliances | Refrigerator, Stove |
| BasementDevelopment | Finished |
| BasementFeatures | Walk Out |
| BasementType | N/a (finished) |
| ConstructionStyleAttachment | Detached |
| CoolingType | Central Air Conditioning |
| ExteriorFinish | Brick Facing |
| FireplacePresent | Yes |
| FlooringType | Hardwood |
| FoundationType | Concrete |
| HeatingFuel | Natural Gas |
| HeatingType | Forced Air |
| StoriesTotal | 3 |
| Type | House |
| UtilityWater | Municipal Water |
Land
| Acreage | No |
| Sewer | Sanitary Sewer |
| SizeDepth | 110 Ft |
| SizeFrontage | 16 Ft ,6 In |
| SizeIrregular | 16.5 X 110 Ft |
| SizeTotalText | 16.5 X 110 Ft |
Rooms
| Level | Type | Length | Width | Dimensions |
|---|---|---|---|---|
| Second Level | Bedroom 2 | 4.32 m | 3.71 m | 4.32 m x 3.71 m |
| Second Level | Bedroom 3 | 4.37 m | 3.81 m | 4.37 m x 3.81 m |
| Third Level | Primary Bedroom | 4.98 m | 3.81 m | 4.98 m x 3.81 m |
| Basement | Kitchen | 2.84 m | 2.13 m | 2.84 m x 2.13 m |
| Basement | Bedroom | 3.71 m | 3.56 m | 3.71 m x 3.56 m |
| Ground Level | Living Room | 6.45 m | 3.81 m | 6.45 m x 3.81 m |
| Ground Level | Dining Room | 6.45 m | 3.81 m | 6.45 m x 3.81 m |
| In Between | Kitchen | 5.99 m | 3.1 m | 5.99 m x 3.1 m |
| In Between | Family Room | 5.94 m | 3.1 m | 5.94 m x 3.1 m |
Interested?
Contact us for more information





















