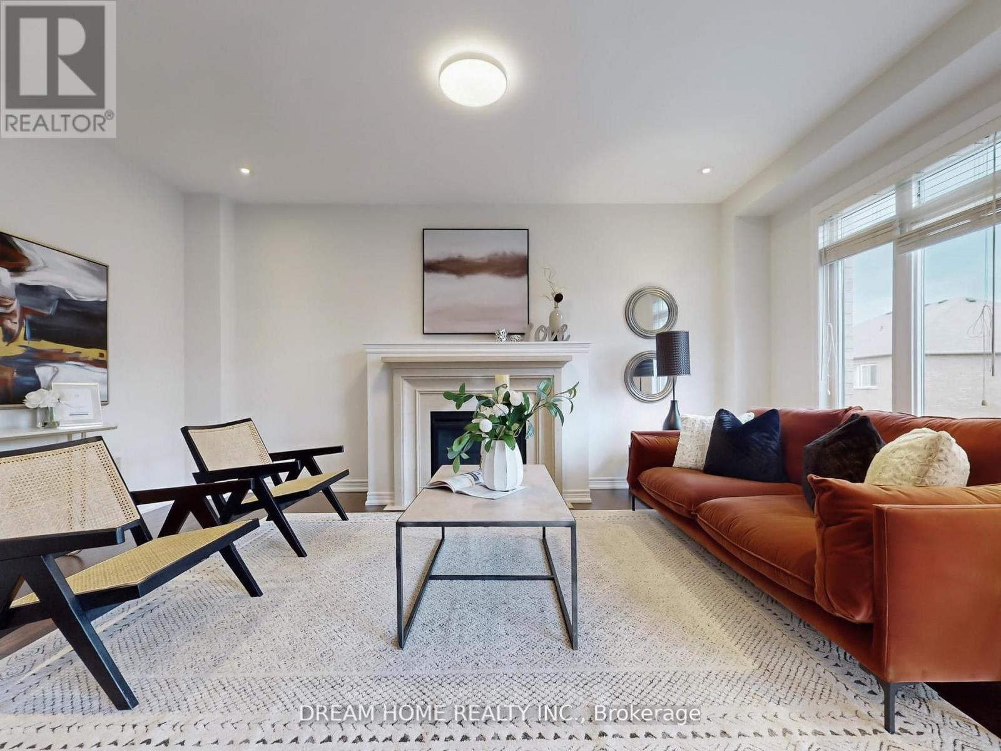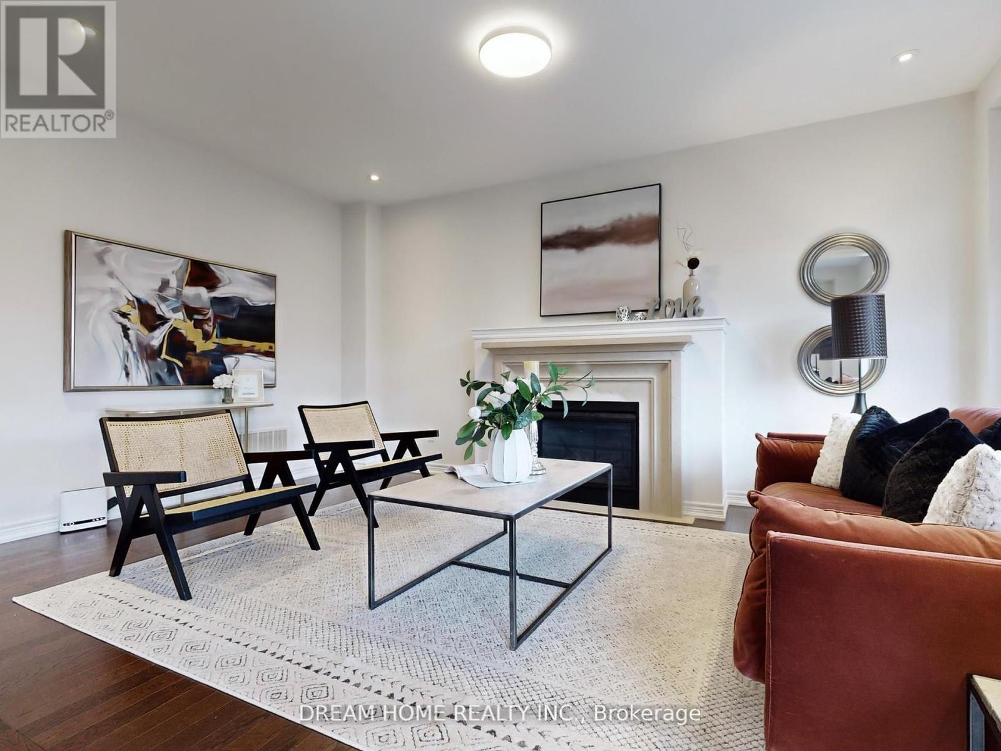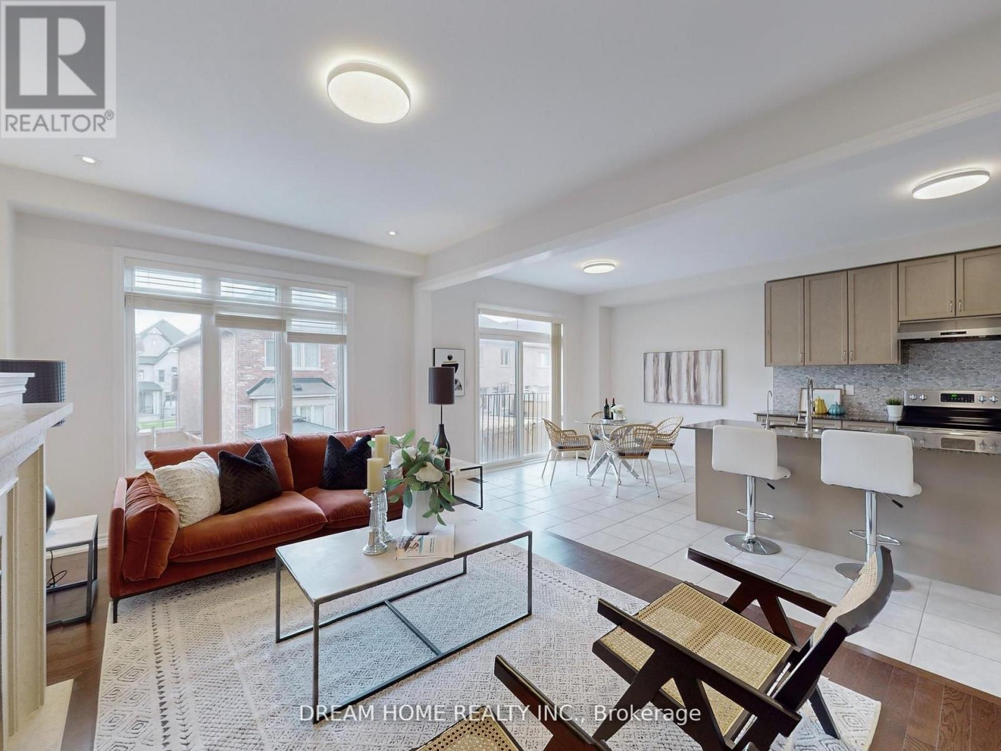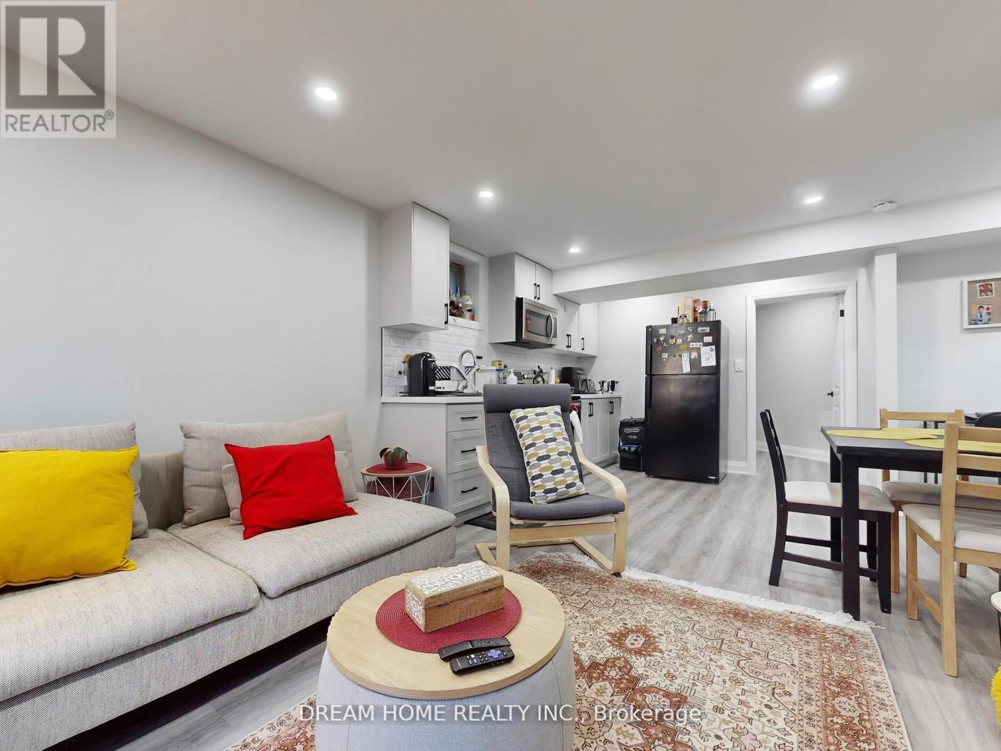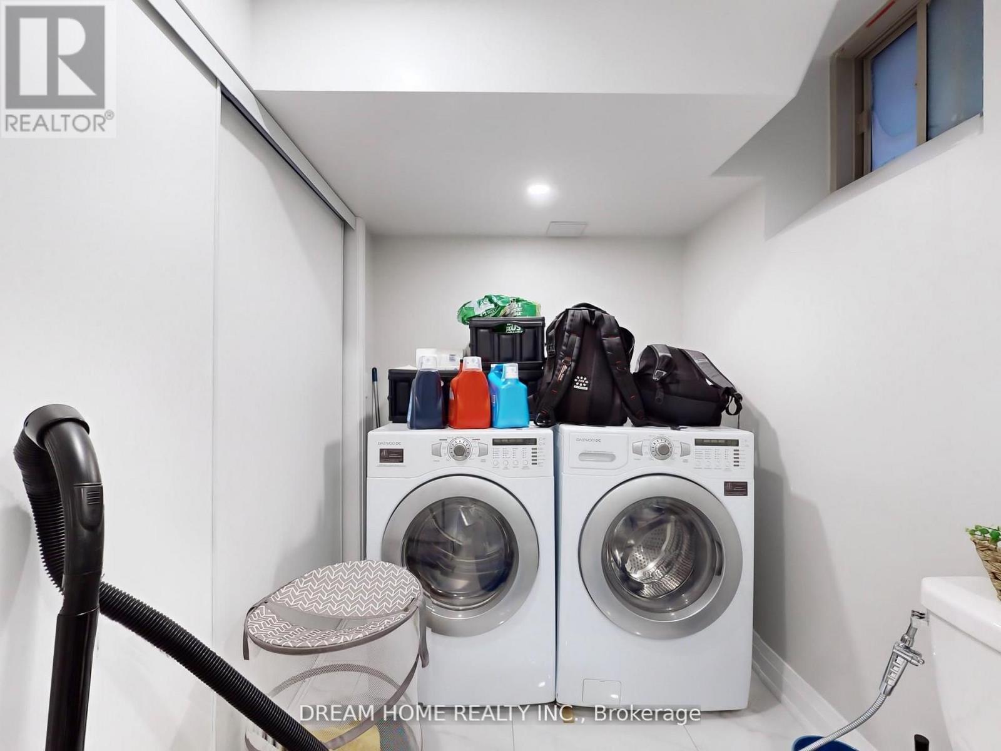- Home
- Services
- Homes For Sale Property Listings
- Neighbourhood
- Reviews
- Downloads
- Blog
- Contact
- Trusted Partners
345 Chouinard Way Aurora, Ontario L4G 1A6
5 Bedroom
5 Bathroom
Fireplace
Central Air Conditioning
Forced Air
$1,769,800
Welcome To This 7 Yrs Beautiful Detached w/ Fin. W/O Bsmt. Approx. 3000 S.F Finished Living Area. In Very Desirable Neighbourhood. Open Concept Kitchen And Dining Area With Large Bright Family Room And A Fireplace. 9 Ft Ceiling On Main & 2nd Fl. 10ft Ceiling On Primary Bedroom. The 2nd Master with 3pcs Ensuite. Finished W/O Basement w/ 5th Bedroom, Rec, Kitchen, 3pc Bath & Laundry. Water Softener & Water Purifier(2 Yrs), Pot lights & Laminate Flooring. long Driveway can Park 4 Cars + Extra Interlocking Parking Pad in front. Large Fenced Yard w/ Stone Patio. **** EXTRAS **** Steps to park & School. Close To Dr G.W. Williams Secondary School (IB Program), Shopping Plaza & Supermarket. Mins To Golf Course, Go Train & Hwy404. (id:58671)
Property Details
| MLS® Number | N9377200 |
| Property Type | Single Family |
| Community Name | Rural Aurora |
| AmenitiesNearBy | Park, Public Transit |
| CommunityFeatures | Community Centre |
| ParkingSpaceTotal | 7 |
Building
| BathroomTotal | 5 |
| BedroomsAboveGround | 4 |
| BedroomsBelowGround | 1 |
| BedroomsTotal | 5 |
| Appliances | Garage Door Opener Remote(s), Dishwasher, Dryer, Microwave, Range, Refrigerator, Stove, Washer, Water Softener, Water Purifier, Window Coverings |
| BasementDevelopment | Finished |
| BasementFeatures | Separate Entrance, Walk Out |
| BasementType | N/a (finished) |
| ConstructionStyleAttachment | Detached |
| CoolingType | Central Air Conditioning |
| ExteriorFinish | Brick, Stone |
| FireplacePresent | Yes |
| FlooringType | Hardwood |
| HalfBathTotal | 1 |
| HeatingFuel | Natural Gas |
| HeatingType | Forced Air |
| StoriesTotal | 2 |
| Type | House |
| UtilityWater | Municipal Water |
Parking
| Attached Garage |
Land
| Acreage | No |
| FenceType | Fenced Yard |
| LandAmenities | Park, Public Transit |
| Sewer | Sanitary Sewer |
| SizeDepth | 105 Ft |
| SizeFrontage | 44 Ft |
| SizeIrregular | 44 X 105 Ft ; Irregular Lot As Per Survey |
| SizeTotalText | 44 X 105 Ft ; Irregular Lot As Per Survey |
Rooms
| Level | Type | Length | Width | Dimensions |
|---|---|---|---|---|
| Second Level | Primary Bedroom | 6.4 m | 6.9 m | 6.4 m x 6.9 m |
| Second Level | Bedroom 2 | 3.6 m | 4.3 m | 3.6 m x 4.3 m |
| Second Level | Bedroom 3 | 3 m | 3.8 m | 3 m x 3.8 m |
| Second Level | Bedroom 4 | 3 m | 3.8 m | 3 m x 3.8 m |
| Main Level | Dining Room | 3.1 m | 3.6 m | 3.1 m x 3.6 m |
| Main Level | Family Room | 3.5 m | 5.3 m | 3.5 m x 5.3 m |
| Main Level | Kitchen | 3.2 m | 3.5 m | 3.2 m x 3.5 m |
| Main Level | Eating Area | 3.5 m | 2.8 m | 3.5 m x 2.8 m |
https://www.realtor.ca/real-estate/27490743/345-chouinard-way-aurora-rural-aurora
Interested?
Contact us for more information



