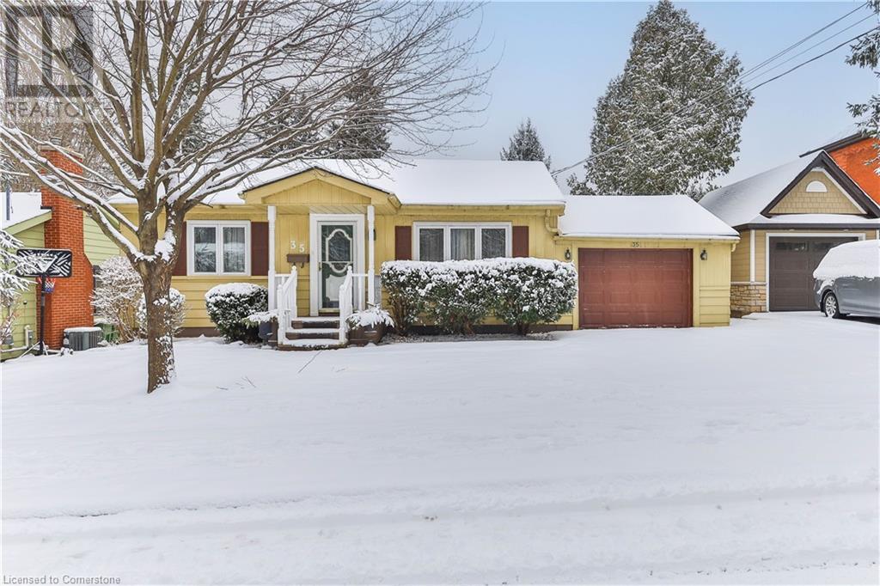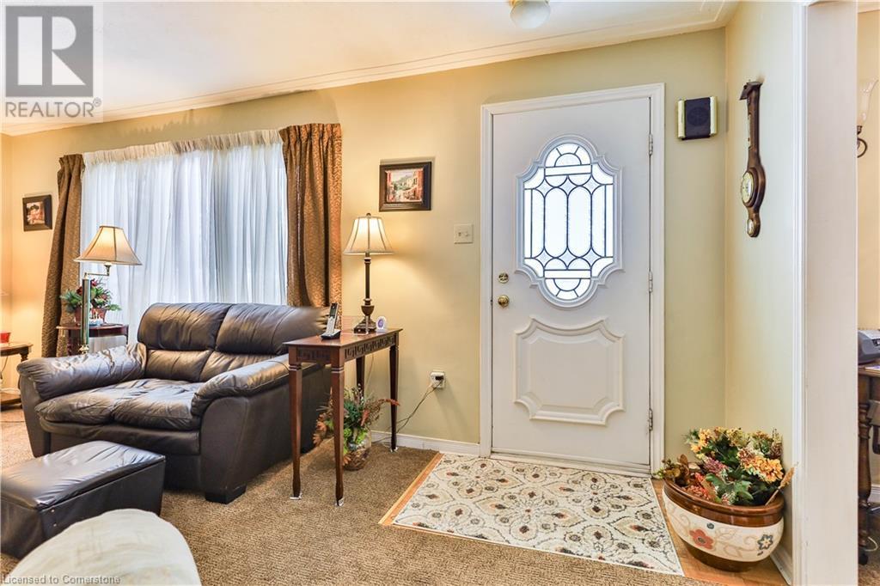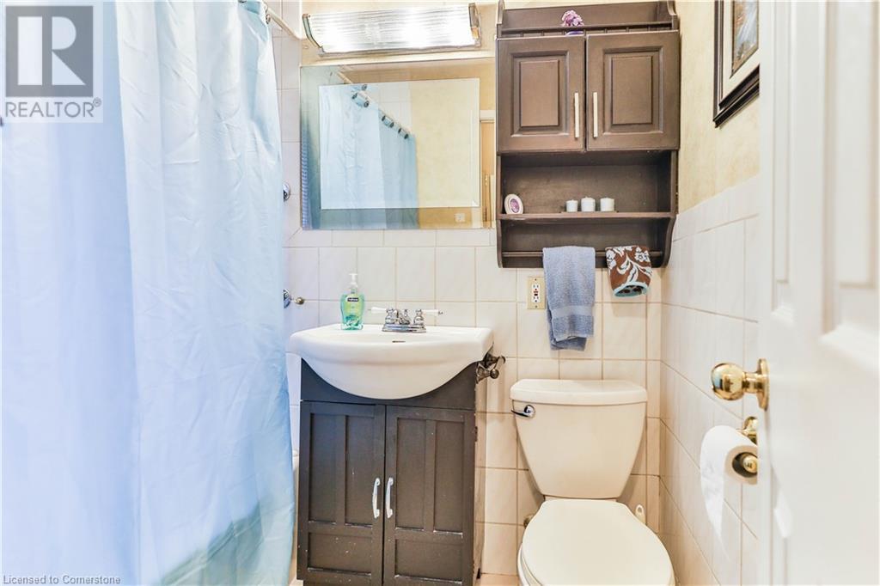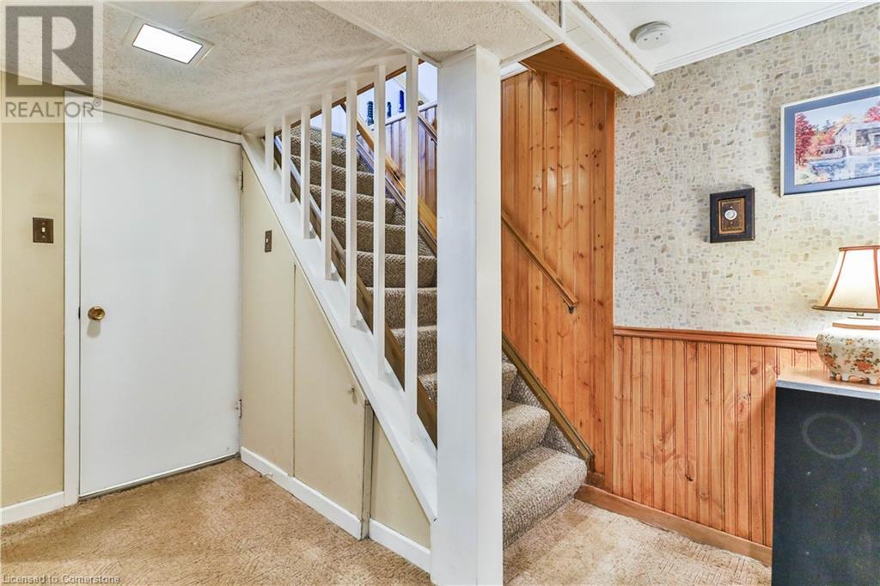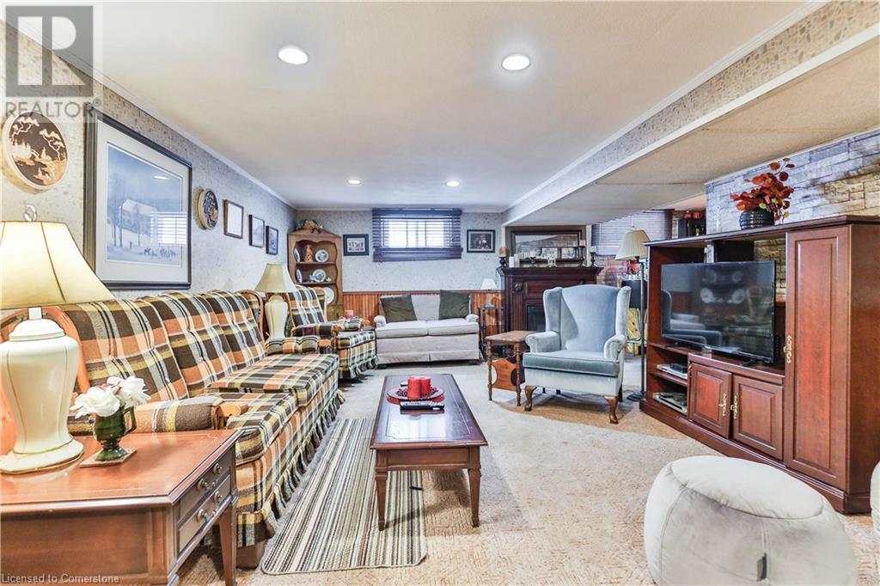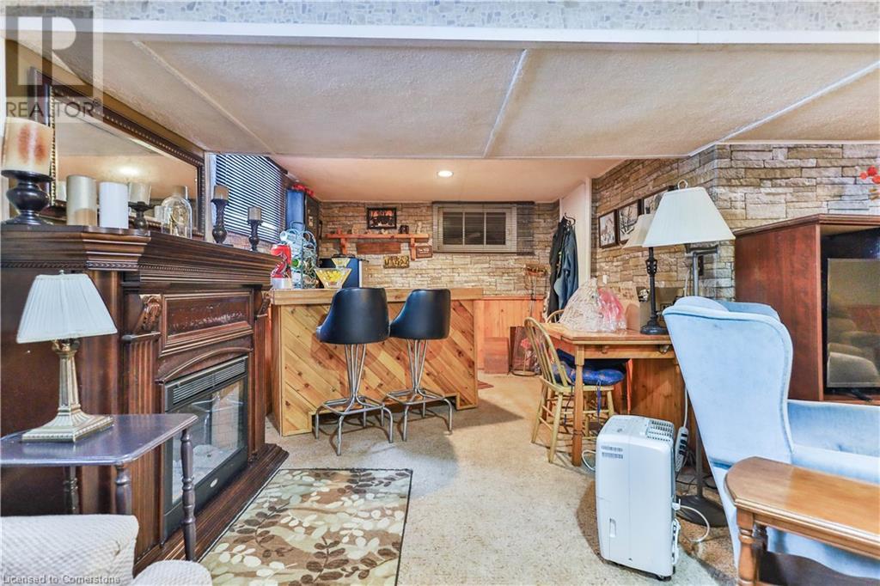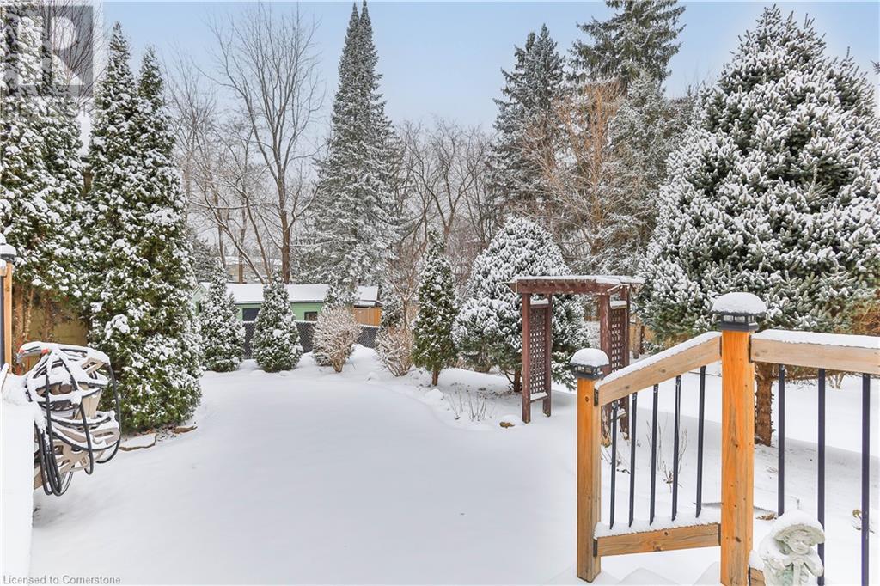- Home
- Services
- Homes For Sale Property Listings
- Neighbourhood
- Reviews
- Downloads
- Blog
- Contact
- Trusted Partners
35 Academy Street Ancaster, Ontario L9G 2X8
2 Bedroom
2 Bathroom
963 sqft
Bungalow
Central Air Conditioning
Forced Air
$739,900
Cute and cozy bungalow located in mature Ancaster neighbourhood. Great starter home with numerous upgrades and inclusions - Roof (2021), Furnace (2022), Dishwasher (2023), AC (2021) and finished basement! Walk to many conveniences in the downtown core. Situated on a spectacular treed lot with huge private yard featuring beautiful new deck and Gazebo. Walk to library, hiking trails, Memorial Arts Centre, cafes and much more! Don’t miss this opportunity for many future uses! (id:58671)
Property Details
| MLS® Number | 40686504 |
| Property Type | Single Family |
| AmenitiesNearBy | Golf Nearby, Park, Place Of Worship, Public Transit, Schools |
| CommunicationType | High Speed Internet |
| CommunityFeatures | Quiet Area |
| EquipmentType | Water Heater |
| Features | Gazebo |
| ParkingSpaceTotal | 3 |
| RentalEquipmentType | Water Heater |
| Structure | Shed |
Building
| BathroomTotal | 2 |
| BedroomsAboveGround | 2 |
| BedroomsTotal | 2 |
| Appliances | Dishwasher, Dryer, Refrigerator, Stove, Washer |
| ArchitecturalStyle | Bungalow |
| BasementDevelopment | Partially Finished |
| BasementType | Full (partially Finished) |
| ConstructedDate | 1953 |
| ConstructionMaterial | Concrete Block, Concrete Walls |
| ConstructionStyleAttachment | Detached |
| CoolingType | Central Air Conditioning |
| ExteriorFinish | Aluminum Siding, Asbestos, Concrete, Shingles |
| HeatingFuel | Natural Gas |
| HeatingType | Forced Air |
| StoriesTotal | 1 |
| SizeInterior | 963 Sqft |
| Type | House |
| UtilityWater | Municipal Water |
Parking
| Attached Garage |
Land
| AccessType | Road Access |
| Acreage | No |
| FenceType | Fence |
| LandAmenities | Golf Nearby, Park, Place Of Worship, Public Transit, Schools |
| Sewer | Municipal Sewage System |
| SizeDepth | 145 Ft |
| SizeFrontage | 54 Ft |
| SizeTotalText | Under 1/2 Acre |
| ZoningDescription | Er |
Rooms
| Level | Type | Length | Width | Dimensions |
|---|---|---|---|---|
| Basement | Other | 9'1'' x 9'3'' | ||
| Basement | 3pc Bathroom | Measurements not available | ||
| Basement | Utility Room | 15'8'' x 10'6'' | ||
| Basement | Family Room | 30'10'' x 18'1'' | ||
| Main Level | 4pc Bathroom | Measurements not available | ||
| Main Level | Primary Bedroom | 15'8'' x 10'10'' | ||
| Main Level | Bedroom | 12'4'' x 6'9'' | ||
| Main Level | Eat In Kitchen | 13'11'' x 10'2'' | ||
| Main Level | Dining Room | 12'2'' x 10'6'' | ||
| Main Level | Living Room | 18'4'' x 12'9'' |
Utilities
| Cable | Available |
| Electricity | Available |
| Natural Gas | Available |
https://www.realtor.ca/real-estate/27755444/35-academy-street-ancaster
Interested?
Contact us for more information


