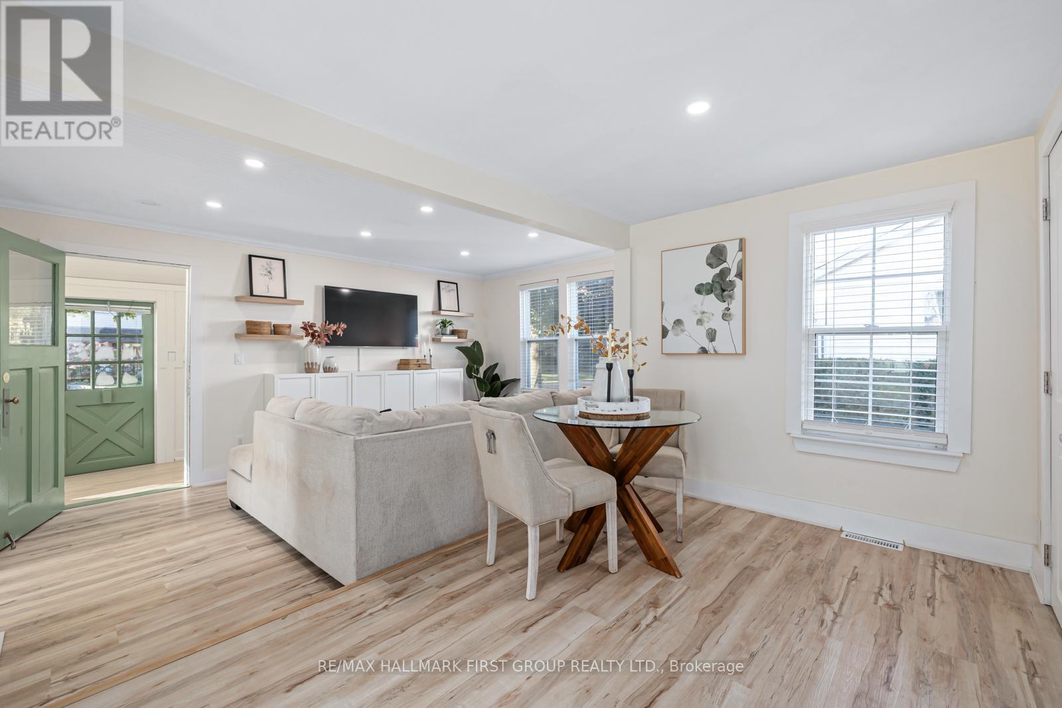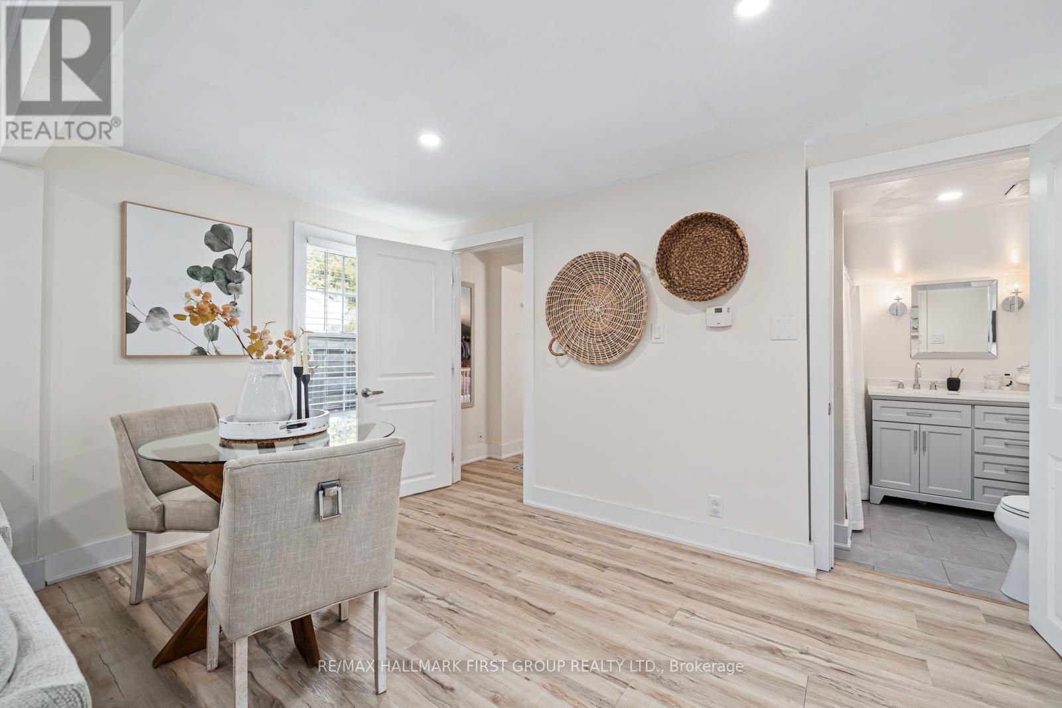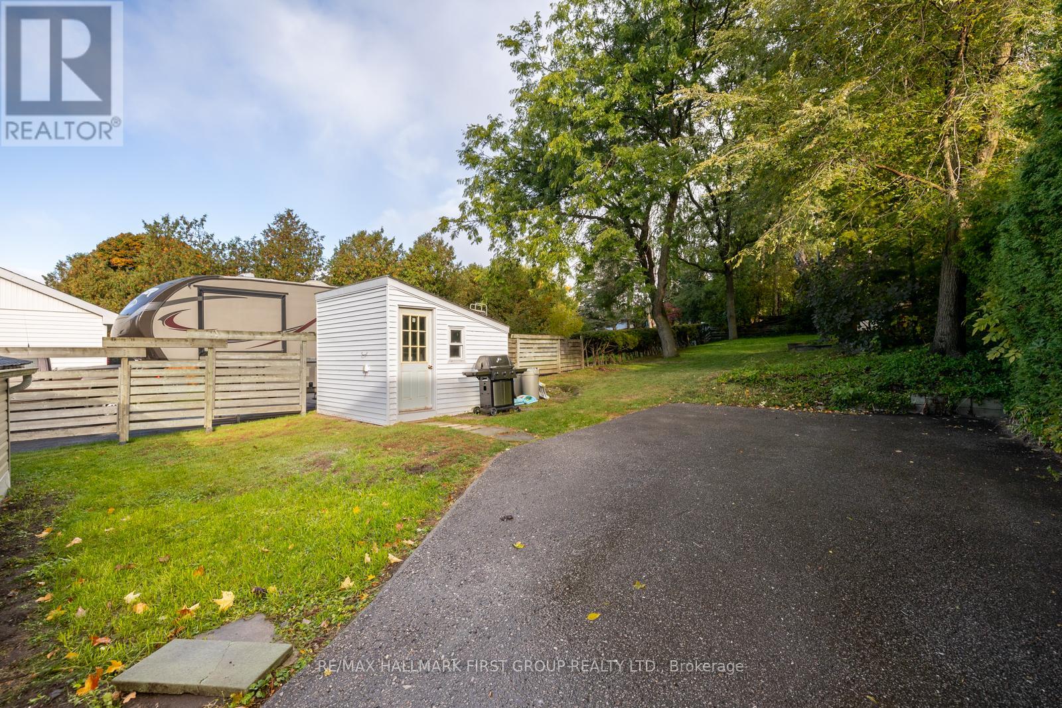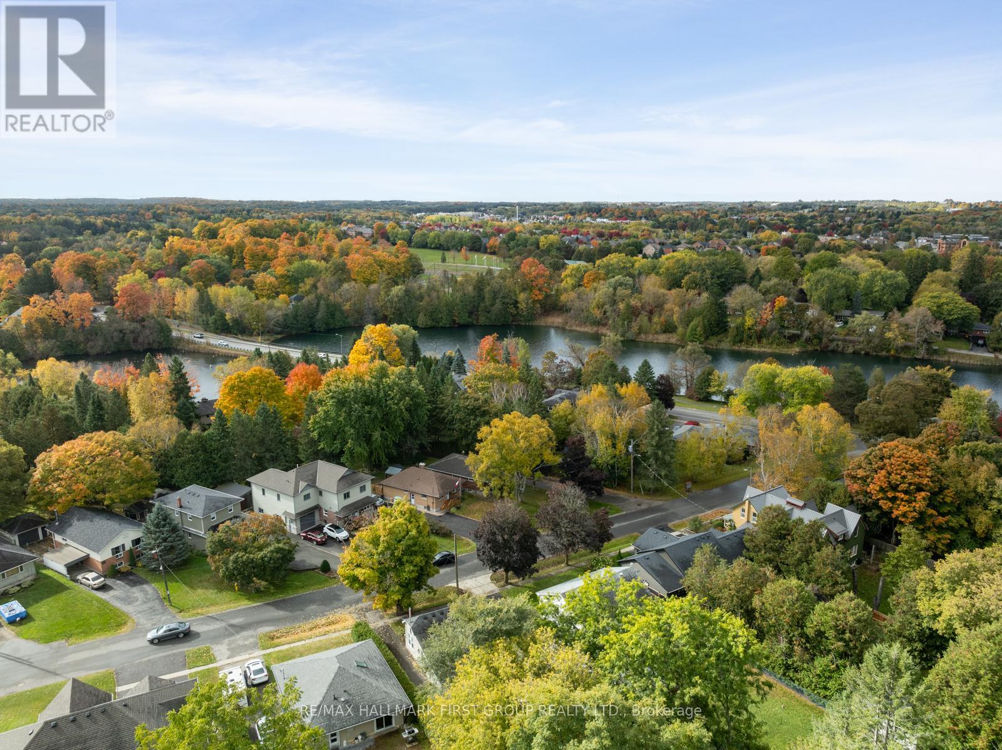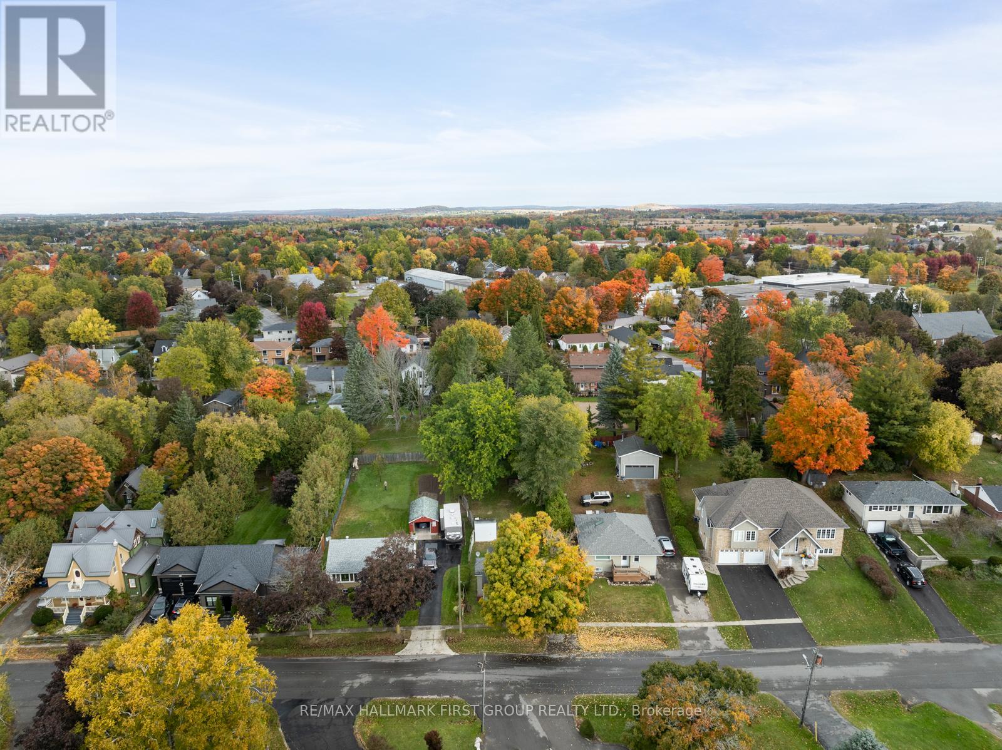- Home
- Services
- Homes For Sale Property Listings
- Neighbourhood
- Reviews
- Downloads
- Blog
- Contact
- Trusted Partners
35 Bell Street Uxbridge, Ontario L9P 1K9
2 Bedroom
1 Bathroom
Bungalow
Window Air Conditioner
Forced Air
$674,900
Welcome to 35 Bell St, nestled in a peaceful and mature neighbourhood in the heart of Uxbridge. Perfect for first-time buyers or those looking to downsize, this gem offers 2 spacious bedrooms and a tastefully updated bathroom. Step into the open-concept living space, where natural light floods every corner, making the most of every square foot with no wasted space. The heated and insulated sunroom provides a cozy spot for your morning coffee or a bright, comfortable space for a home office. Situated on an impressive 46x164 ft lot, the property boasts a backyard oasis, shaded by mature trees with ample space for gardening or relaxation. The large shed provides excellent storage options, while the driveway comfortably fits 4 cars. Located on a quiet street within walking distance to downtown Uxbridge, schools, Elgin Pond, parks, and scenic trails, this home offers both convenience and tranquility. Don't miss your chance to make this home yours! **** EXTRAS **** All Appliances 2022, All new floors 2022, Sunroom floors and renovations 2024, Bathroom renovated 2022, New siding 2024, Furnace 2010, front windows 2023, Kitchen 2022 (id:58671)
Property Details
| MLS® Number | N9399356 |
| Property Type | Single Family |
| Community Name | Uxbridge |
| AmenitiesNearBy | Hospital, Park |
| ParkingSpaceTotal | 4 |
| Structure | Shed |
Building
| BathroomTotal | 1 |
| BedroomsAboveGround | 2 |
| BedroomsTotal | 2 |
| Appliances | Dishwasher, Dryer, Refrigerator, Stove, Washer, Window Coverings |
| ArchitecturalStyle | Bungalow |
| BasementType | Partial |
| ConstructionStyleAttachment | Detached |
| CoolingType | Window Air Conditioner |
| ExteriorFinish | Vinyl Siding |
| HeatingFuel | Natural Gas |
| HeatingType | Forced Air |
| StoriesTotal | 1 |
| Type | House |
| UtilityWater | Municipal Water |
Land
| Acreage | No |
| LandAmenities | Hospital, Park |
| Sewer | Sanitary Sewer |
| SizeDepth | 164 Ft |
| SizeFrontage | 46 Ft ,3 In |
| SizeIrregular | 46.32 X 164 Ft ; 7596 Sp Ft Irregular |
| SizeTotalText | 46.32 X 164 Ft ; 7596 Sp Ft Irregular |
| SurfaceWater | Lake/pond |
| ZoningDescription | Residential |
Rooms
| Level | Type | Length | Width | Dimensions |
|---|---|---|---|---|
| Main Level | Living Room | 16.15 m | 10.15 m | 16.15 m x 10.15 m |
| Main Level | Dining Room | 9.5 m | 7.7 m | 9.5 m x 7.7 m |
| Main Level | Kitchen | 10.4 m | 7.6 m | 10.4 m x 7.6 m |
| Main Level | Primary Bedroom | 10.3 m | 10 m | 10.3 m x 10 m |
| Main Level | Bedroom 2 | 11.2 m | 6.9 m | 11.2 m x 6.9 m |
| Main Level | Laundry Room | 12.8 m | 7.7 m | 12.8 m x 7.7 m |
| Main Level | Sunroom | 22 m | 5.57 m | 22 m x 5.57 m |
Utilities
| Cable | Available |
| Sewer | Installed |
https://www.realtor.ca/real-estate/27549270/35-bell-street-uxbridge-uxbridge
Interested?
Contact us for more information










