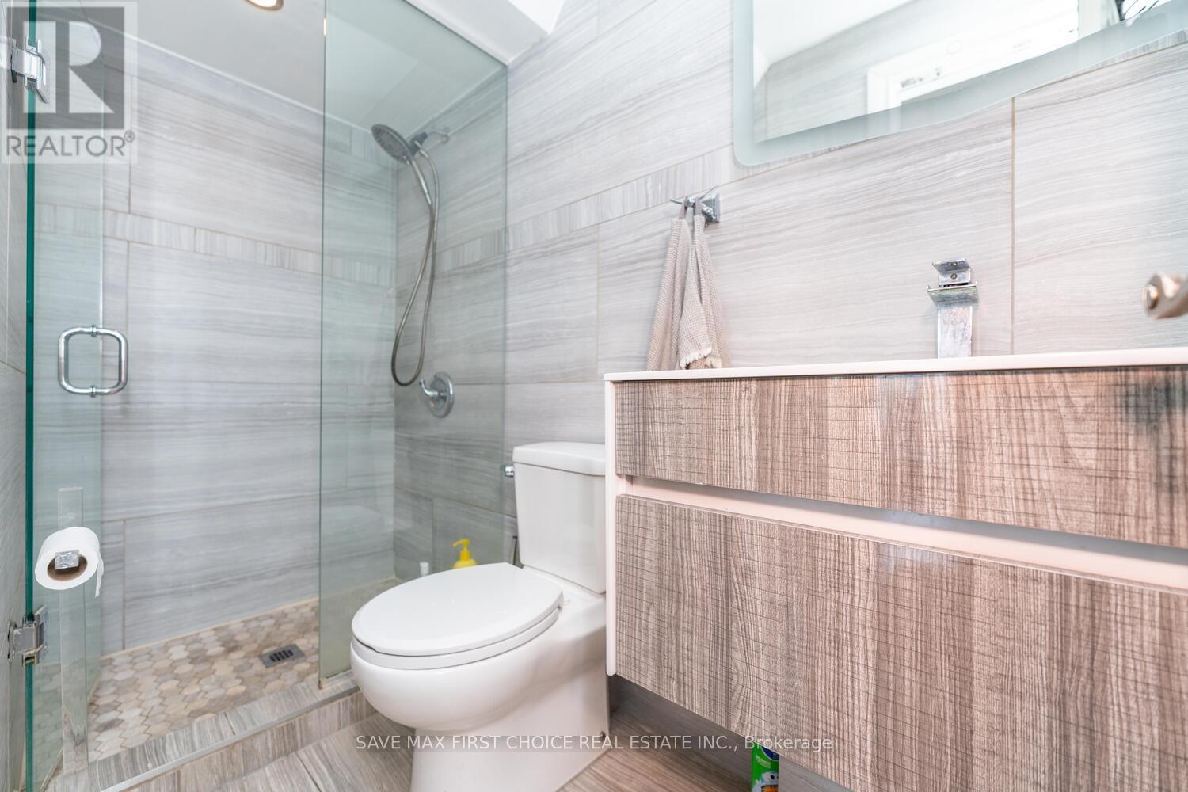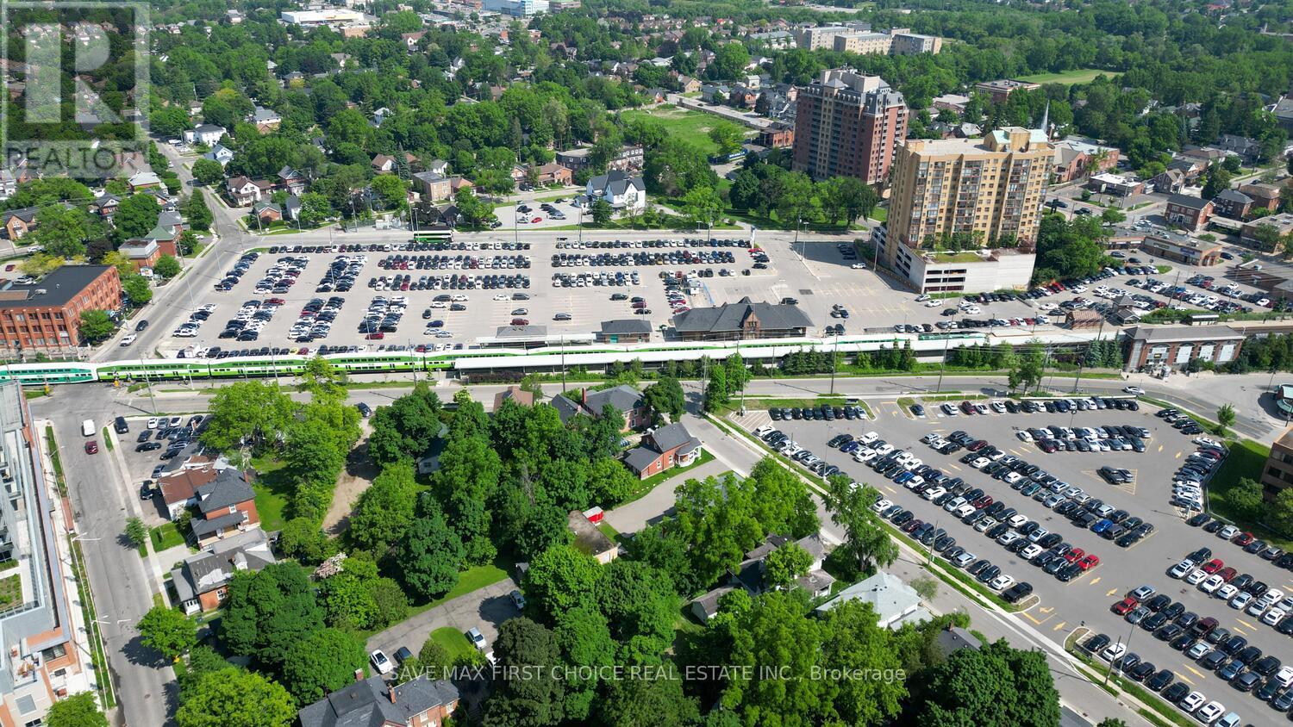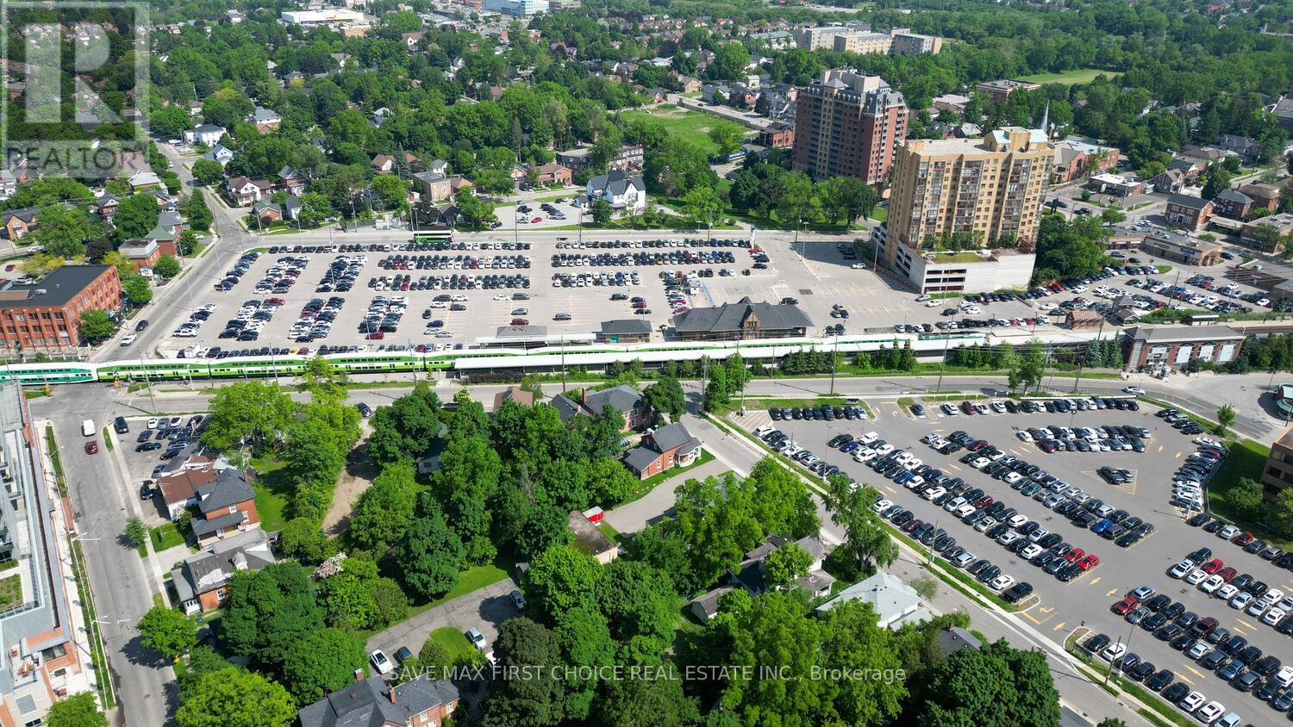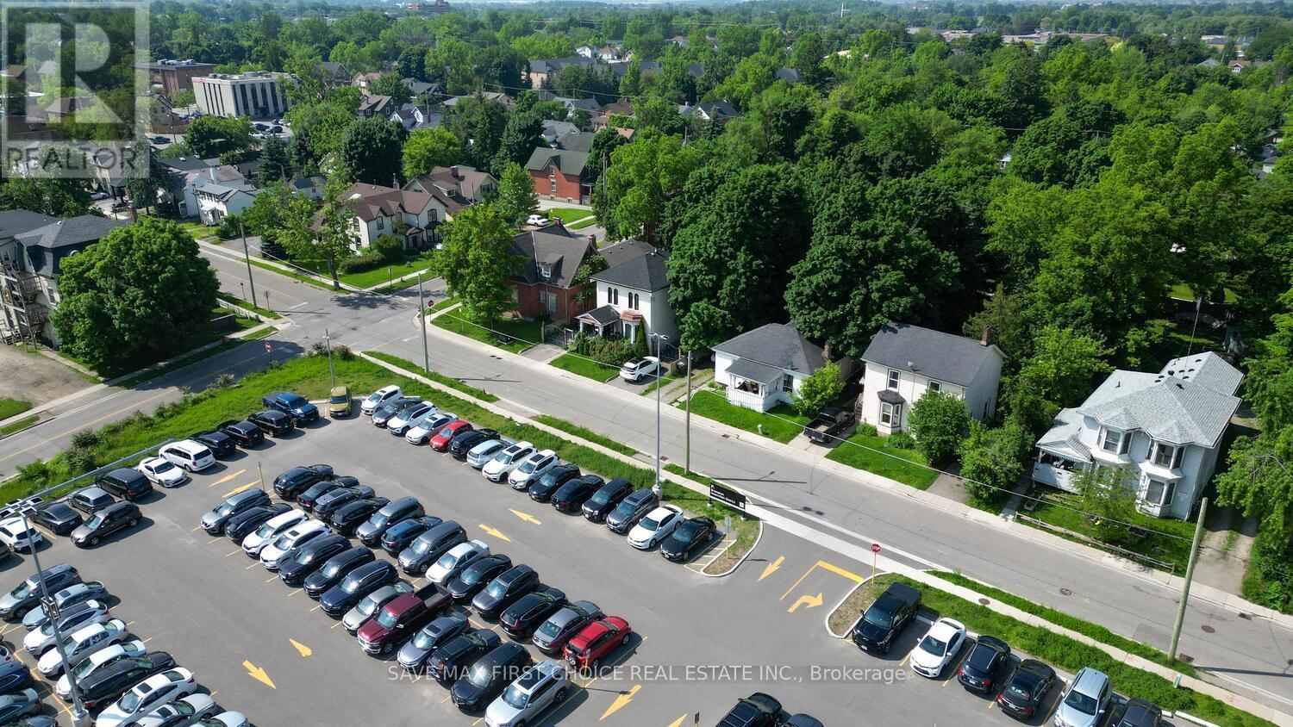- Home
- Services
- Homes For Sale Property Listings
- Neighbourhood
- Reviews
- Downloads
- Blog
- Contact
- Trusted Partners
35 Elizabeth Street N Brampton, Ontario L6X 1S3
6 Bedroom
4 Bathroom
Central Air Conditioning, Ventilation System
Hot Water Radiator Heat
$1,749,000
Location, Location, Location! Attention Investors, Builders & Developers: A prime opportunity awaits at this stunning Detached/Duplex property, ideally situated > >. This prime LOT, designated as ""Central Area Mixed Use"" by the City of Brampton, offers limitless future potential. The main floor boasts a full bathroom, living and dining areas and a chef's kitchen with quartz countertops and hardwood floors throughout. Upstairs, find 4 spacious bedrooms. Additionally, 2 separate studio flats provide an excellent cashflow opportunity for long-term investors. The surrounding area is slated for mixed-use redevelopment, as detailed in the attached proposed plans for nearby buildings 1, 2, and 3. This property promises significant future value. Don't miss out on this rare chance to secure a valuable piece of Brampton's evolving landscape...... **** EXTRAS **** Attention Investors: This property has a potential of Approx $8000 rent per month. The property is Registered as a Duplex with the City. Selling As is, where is. (id:58671)
Property Details
| MLS® Number | W8417288 |
| Property Type | Single Family |
| Community Name | Downtown Brampton |
| ParkingSpaceTotal | 13 |
Building
| BathroomTotal | 4 |
| BedroomsAboveGround | 4 |
| BedroomsBelowGround | 2 |
| BedroomsTotal | 6 |
| Appliances | Water Heater |
| BasementDevelopment | Unfinished |
| BasementType | Full (unfinished) |
| ConstructionStyleAttachment | Detached |
| CoolingType | Central Air Conditioning, Ventilation System |
| ExteriorFinish | Brick, Vinyl Siding |
| FoundationType | Poured Concrete |
| HeatingFuel | Natural Gas |
| HeatingType | Hot Water Radiator Heat |
| StoriesTotal | 2 |
| Type | House |
| UtilityWater | Municipal Water |
Parking
| Detached Garage |
Land
| Acreage | No |
| Sewer | Sanitary Sewer |
| SizeDepth | 109 Ft ,6 In |
| SizeFrontage | 57 Ft |
| SizeIrregular | 57.07 X 109.56 Ft |
| SizeTotalText | 57.07 X 109.56 Ft |
Interested?
Contact us for more information










































