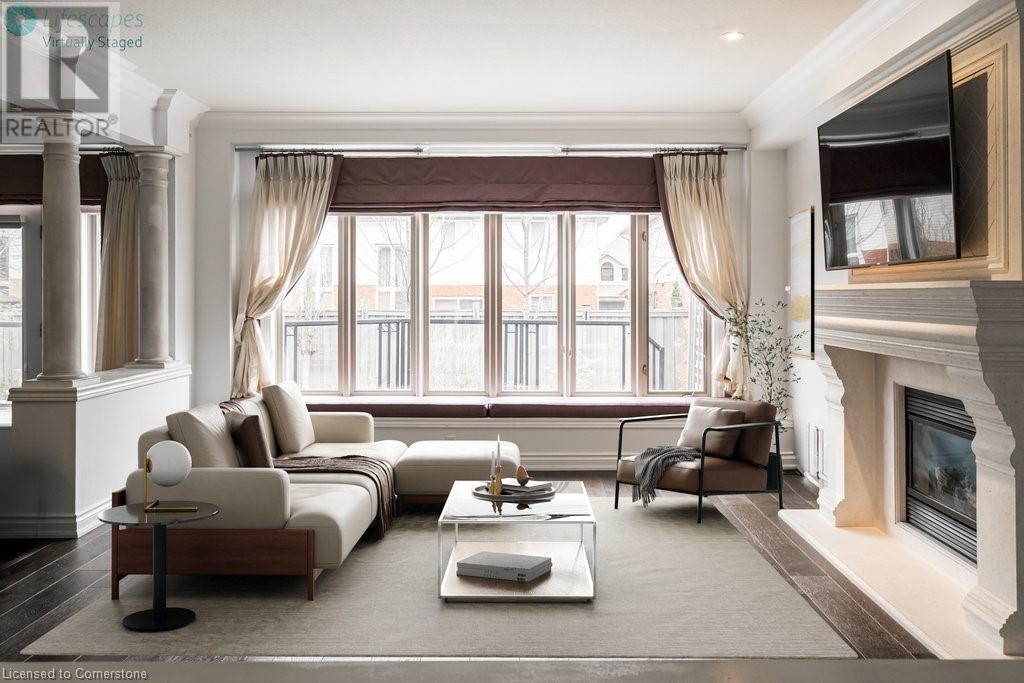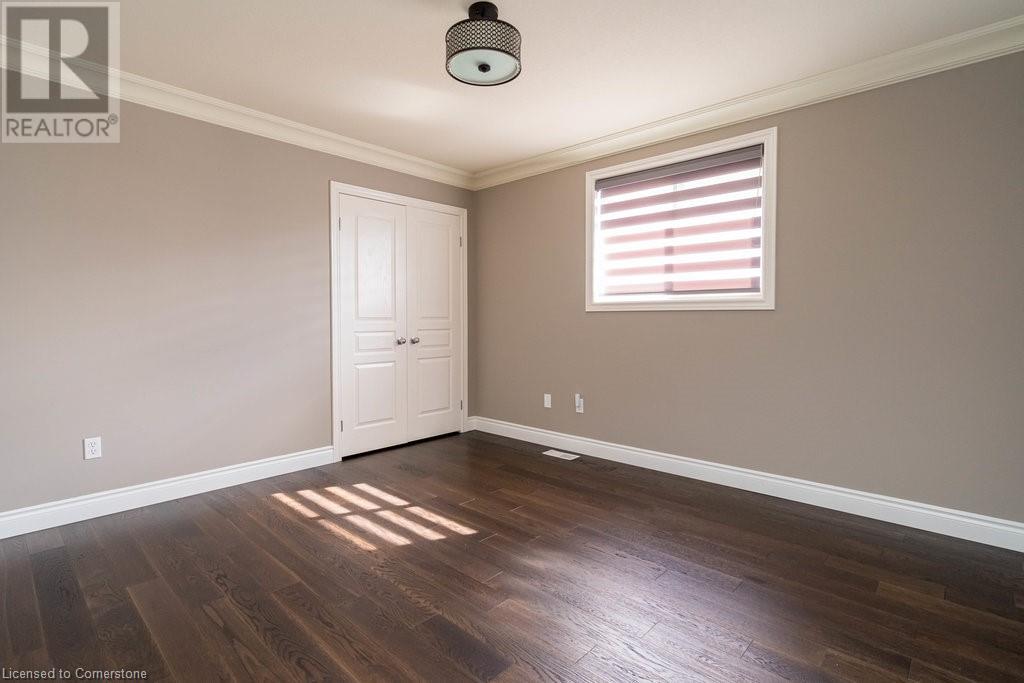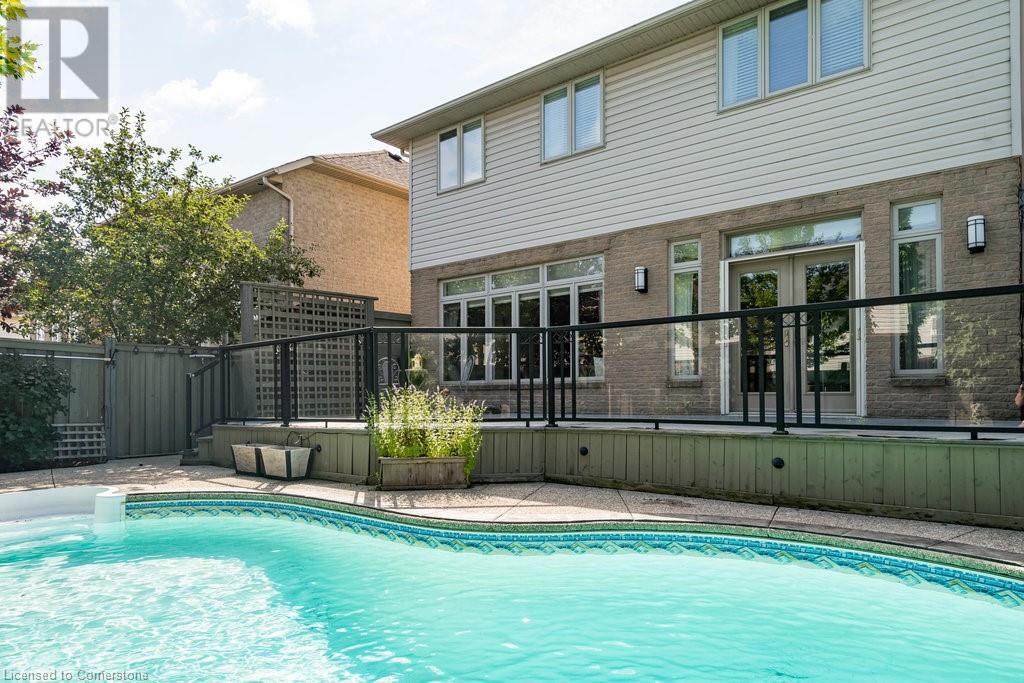- Home
- Services
- Homes For Sale Property Listings
- Neighbourhood
- Reviews
- Downloads
- Blog
- Contact
- Trusted Partners
35 Holkham Avenue Ancaster, Ontario L9K 1N8
4 Bedroom
4 Bathroom
3672 sqft
2 Level
Fireplace
Inground Pool
Central Air Conditioning
Forced Air
Lawn Sprinkler, Landscaped
$1,485,000
COME SEE ME NOW!! New Designer's choice light paint through the main and most of the 2nd level, have transformed the look and feel, to welcome you home! Striking curb appeal and this lovely 2 storey Brick & Stucco Home in S. Meadowlands, steps to great schools, Redeemer College, parks, gold & amenities. Enter the welcoming foyer w/ Cathedral ceiling & 2pc Powder room. Coffered ceilings in the elegant Dining room, Quartz counters & island in the sleek Kitchen w/ breakfast area, and Family room w/ gas FP enjoys lovely views of the fenced b/yard! Perfect for Entertaining family & friends. Hardwood most areas & gorgeous staircase leads to the 2nd level w/ 4 spacious bdrms, 5 pc. Ensuite, 4 pc. bth & great closet space. Finished Lower Level w/ Home Theatre room w/ Fireplace, a dry bar, Office & 2 pc. Bthrm * w/out to the In-ground S/W Water Pool w a Zen Waterfall, concrete patio, even a bunky w/ sink & storage space * Dbl. garage w/ inside entry to main floor laundry. Concrete drive fits 4 cars. Close to schools, parks, shopping, the 403, bus & transit routes & most amenities you want in a wonderful family friendly locale! NB; Some staged room photos from previous listing, (same owners). (id:58671)
Open House
This property has open houses!
January
12
Sunday
Starts at:
2:00 pm
Ends at:4:00 pm
COME SEE ME NOW!!
Property Details
| MLS® Number | 40681731 |
| Property Type | Single Family |
| AmenitiesNearBy | Golf Nearby, Park, Place Of Worship, Playground, Public Transit, Schools, Shopping |
| CommunityFeatures | Community Centre, School Bus |
| EquipmentType | Water Heater |
| Features | Conservation/green Belt, Sump Pump, Automatic Garage Door Opener |
| ParkingSpaceTotal | 6 |
| PoolType | Inground Pool |
| RentalEquipmentType | Water Heater |
| Structure | Shed |
Building
| BathroomTotal | 4 |
| BedroomsAboveGround | 4 |
| BedroomsTotal | 4 |
| Appliances | Central Vacuum, Central Vacuum - Roughed In, Dishwasher, Dryer, Water Meter, Washer, Range - Gas, Microwave Built-in, Hood Fan, Window Coverings, Garage Door Opener |
| ArchitecturalStyle | 2 Level |
| BasementDevelopment | Finished |
| BasementType | Full (finished) |
| ConstructedDate | 2001 |
| ConstructionStyleAttachment | Detached |
| CoolingType | Central Air Conditioning |
| ExteriorFinish | Brick, Stucco |
| FireProtection | Smoke Detectors |
| FireplaceFuel | Electric |
| FireplacePresent | Yes |
| FireplaceTotal | 2 |
| FireplaceType | Other - See Remarks |
| FoundationType | Poured Concrete |
| HalfBathTotal | 2 |
| HeatingFuel | Natural Gas |
| HeatingType | Forced Air |
| StoriesTotal | 2 |
| SizeInterior | 3672 Sqft |
| Type | House |
| UtilityWater | Municipal Water |
Parking
| Attached Garage |
Land
| AccessType | Road Access, Highway Access, Highway Nearby |
| Acreage | No |
| FenceType | Fence |
| LandAmenities | Golf Nearby, Park, Place Of Worship, Playground, Public Transit, Schools, Shopping |
| LandscapeFeatures | Lawn Sprinkler, Landscaped |
| Sewer | Municipal Sewage System |
| SizeDepth | 112 Ft |
| SizeFrontage | 45 Ft |
| SizeTotalText | Under 1/2 Acre |
| ZoningDescription | R4-450 |
Rooms
| Level | Type | Length | Width | Dimensions |
|---|---|---|---|---|
| Second Level | 4pc Bathroom | Measurements not available | ||
| Second Level | Bedroom | 13'0'' x 12'0'' | ||
| Second Level | Bedroom | 14'0'' x 12'0'' | ||
| Second Level | Bedroom | 19'0'' x 13'0'' | ||
| Second Level | 5pc Bathroom | Measurements not available | ||
| Second Level | Primary Bedroom | 18'0'' x 17'0'' | ||
| Basement | Storage | 15' x 9'1'' | ||
| Basement | Utility Room | 13'11'' x 9'6'' | ||
| Basement | Office | 11'0'' x 10'0'' | ||
| Basement | 2pc Bathroom | Measurements not available | ||
| Basement | Media | 28'0'' x 15'0'' | ||
| Main Level | Laundry Room | Measurements not available | ||
| Main Level | 2pc Bathroom | Measurements not available | ||
| Main Level | Family Room | 16'0'' x 18'0'' | ||
| Main Level | Eat In Kitchen | 23' x 13' | ||
| Main Level | Dining Room | 16'0'' x 12'0'' | ||
| Main Level | Foyer | 12'9'' x 16'3'' |
https://www.realtor.ca/real-estate/27691974/35-holkham-avenue-ancaster
Interested?
Contact us for more information



















































