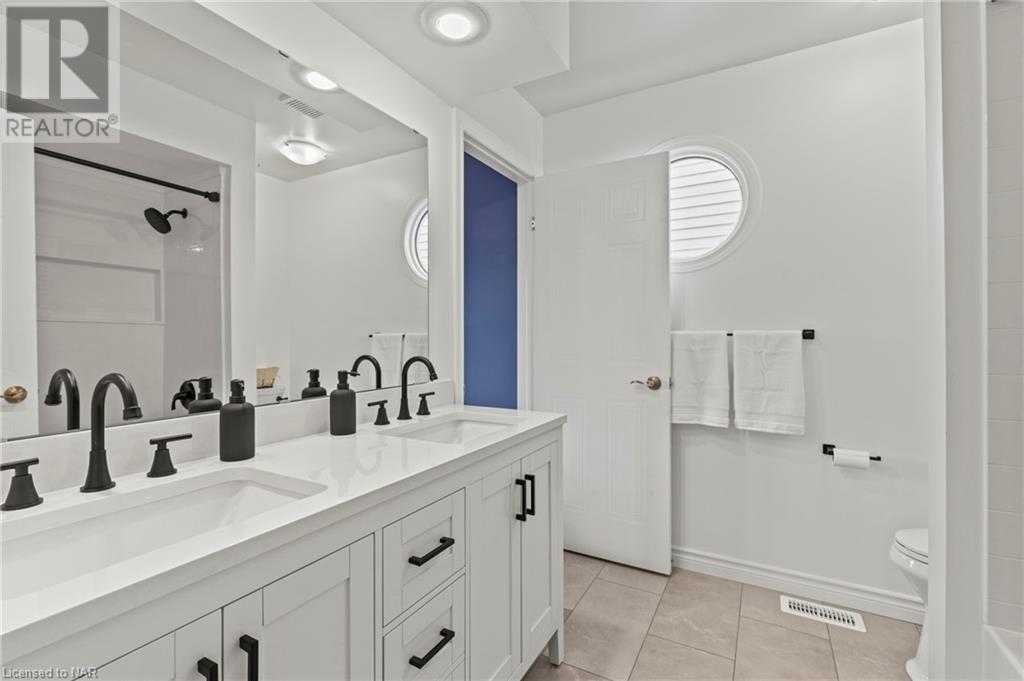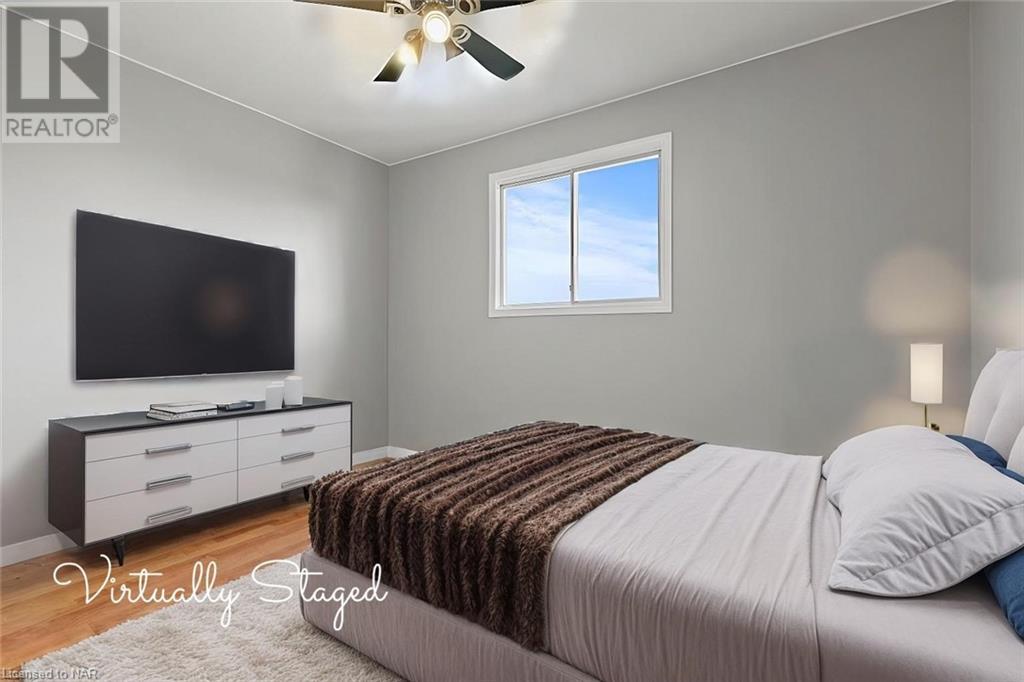- Home
- Services
- Homes For Sale Property Listings
- Neighbourhood
- Reviews
- Downloads
- Blog
- Contact
- Trusted Partners
35 Maria Street St. Catharines, Ontario L2S 3X6
3 Bedroom
2 Bathroom
1268 sqft
2 Level
Fireplace
Central Air Conditioning
Forced Air
$589,000
Welcome to this charming 3 bedroom freehold townhome - perfect for families and first-time buyers seeking both comfort and style. Nestled against the tranquil setting of Westland Park, you’ll love the added privacy of having no rear neighbours. Step inside to the foyer and past the convenient 2 piece bathroom to discover a beautifully updated white and bright eat-in kitchen. Sliding glass doors lead out to a lovely patio and backyard overlooking the huge park with playground area. The spacious living room with gas fireplace makes it great to warm up on those upcoming winter nights. It could also include another dining area if desired. Upstairs, you’ll find freshly installed carpeting and a completely modernized main bathroom offering a clean, contemporary feel. There’s the bonus of an ensuite privilege into the large primary bedroom. The lower level is finished and perfect for a home office or rec room plus storage. This home is move-in ready and at an affordable price - book your viewing today! (id:58671)
Property Details
| MLS® Number | 40662042 |
| Property Type | Single Family |
| AmenitiesNearBy | Park, Schools |
| CommunityFeatures | Quiet Area |
| EquipmentType | Water Heater |
| Features | Paved Driveway, Automatic Garage Door Opener |
| ParkingSpaceTotal | 3 |
| RentalEquipmentType | Water Heater |
Building
| BathroomTotal | 2 |
| BedroomsAboveGround | 3 |
| BedroomsTotal | 3 |
| Appliances | Central Vacuum - Roughed In, Dryer, Microwave, Refrigerator, Stove, Washer, Garage Door Opener |
| ArchitecturalStyle | 2 Level |
| BasementDevelopment | Finished |
| BasementType | Full (finished) |
| ConstructedDate | 1993 |
| ConstructionStyleAttachment | Link |
| CoolingType | Central Air Conditioning |
| ExteriorFinish | Brick, Vinyl Siding |
| FireplacePresent | Yes |
| FireplaceTotal | 1 |
| FoundationType | Poured Concrete |
| HalfBathTotal | 1 |
| HeatingFuel | Natural Gas |
| HeatingType | Forced Air |
| StoriesTotal | 2 |
| SizeInterior | 1268 Sqft |
| Type | House |
| UtilityWater | Municipal Water |
Parking
| Attached Garage |
Land
| Acreage | No |
| LandAmenities | Park, Schools |
| Sewer | Municipal Sewage System |
| SizeDepth | 115 Ft |
| SizeFrontage | 27 Ft |
| SizeTotalText | Under 1/2 Acre |
| ZoningDescription | R1 |
Rooms
| Level | Type | Length | Width | Dimensions |
|---|---|---|---|---|
| Second Level | Bedroom | 13'0'' x 8'2'' | ||
| Second Level | Bedroom | 8'9'' x 11'5'' | ||
| Second Level | 5pc Bathroom | Measurements not available | ||
| Second Level | Primary Bedroom | 16'0'' x 12'7'' | ||
| Basement | Laundry Room | 8'3'' x 7'9'' | ||
| Basement | Other | 30'0'' x 13'5'' | ||
| Main Level | Kitchen/dining Room | 17'4'' x 7'6'' | ||
| Main Level | Family Room | 20'8'' x 9'10'' | ||
| Main Level | 2pc Bathroom | Measurements not available |
https://www.realtor.ca/real-estate/27549844/35-maria-street-st-catharines
Interested?
Contact us for more information


















