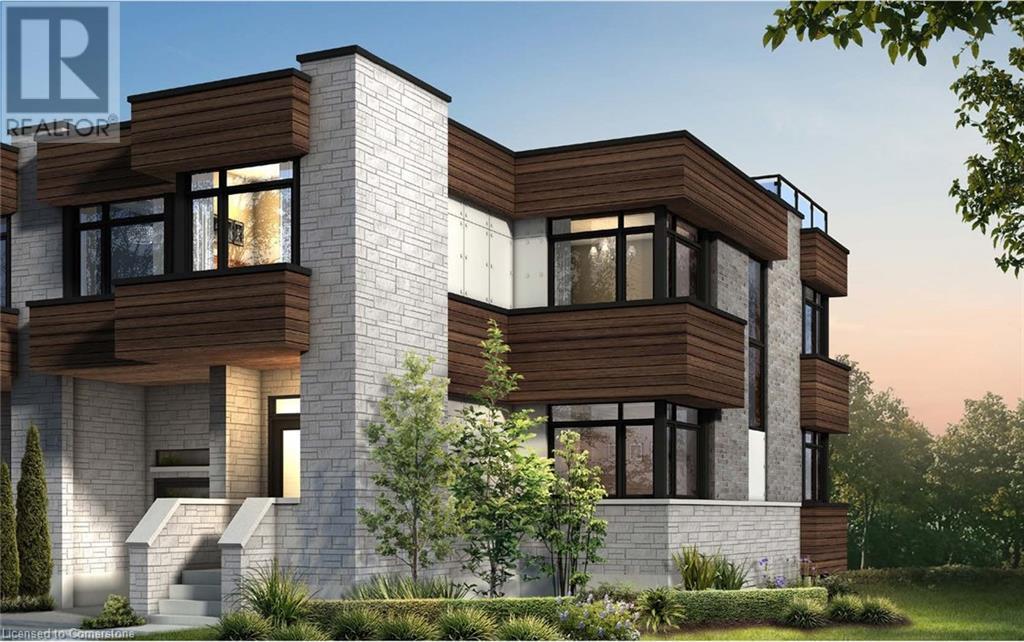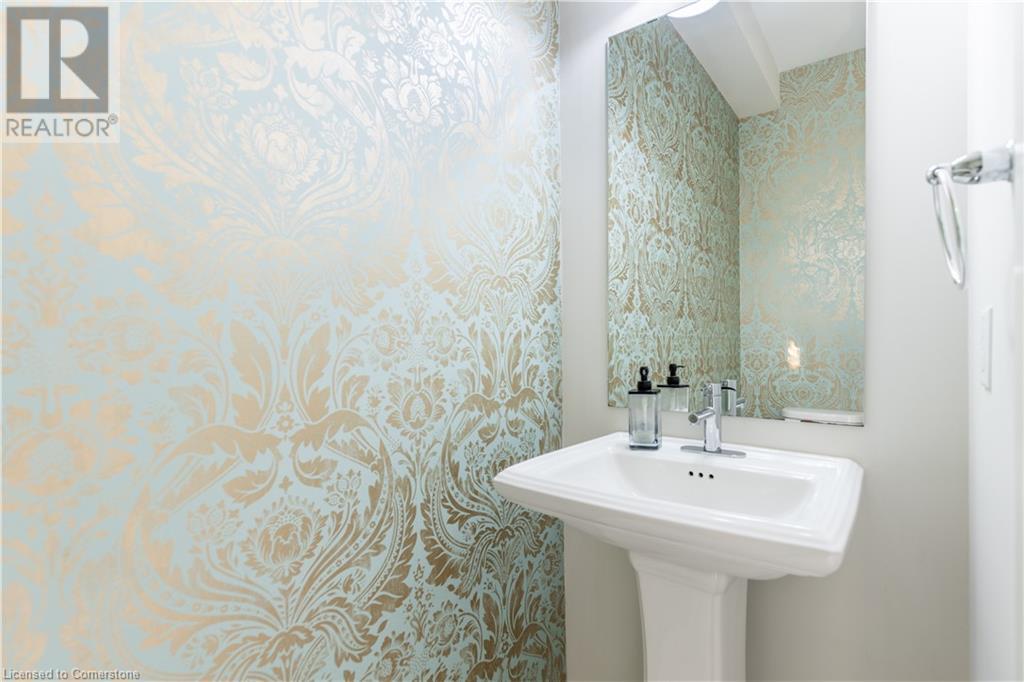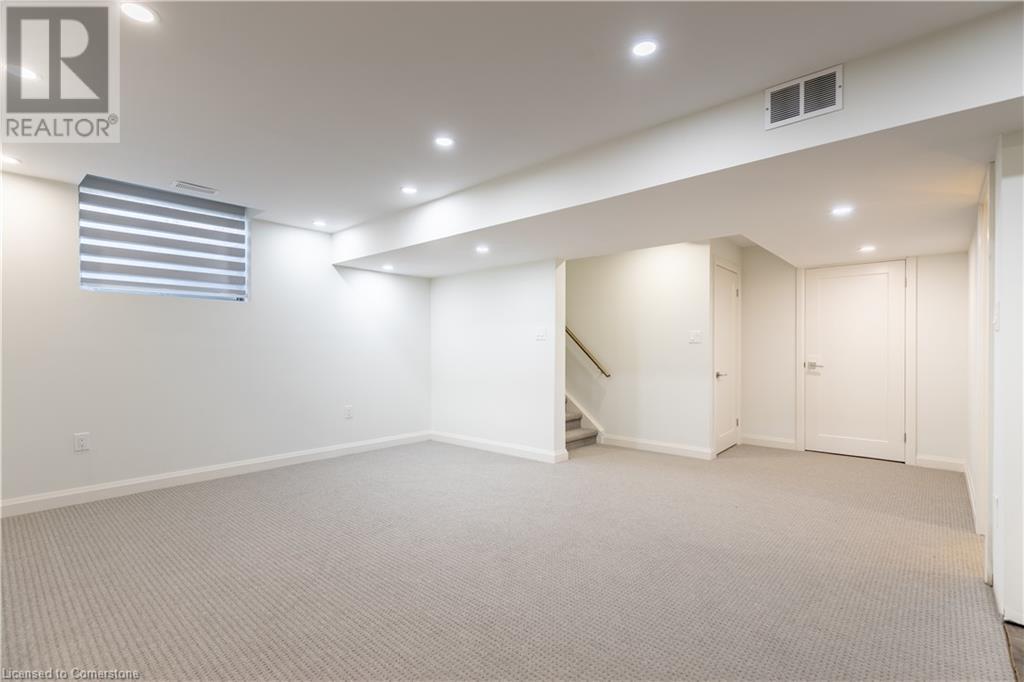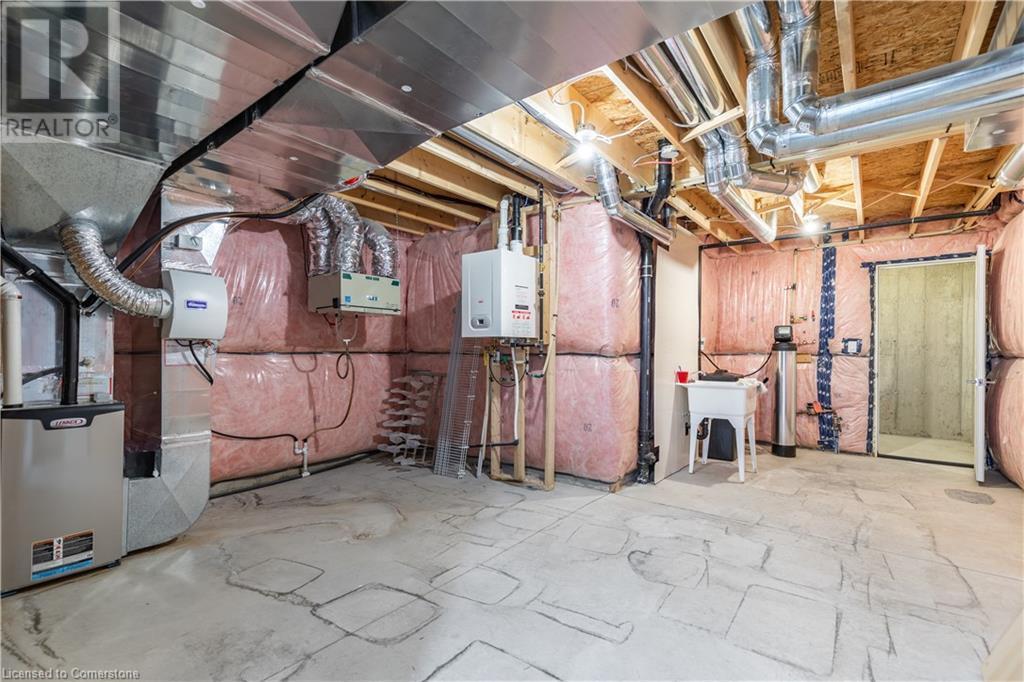- Home
- Services
- Homes For Sale Property Listings
- Neighbourhood
- Reviews
- Downloads
- Blog
- Contact
- Trusted Partners
35 Midhurst Heights Unit# 7 Stoney Creek, Ontario L8J 0K9
5 Bedroom
4 Bathroom
2441 sqft
2 Level
Fireplace
Central Air Conditioning
Forced Air
$999,999Maintenance, Insurance, Parking
$385 Monthly
Maintenance, Insurance, Parking
$385 MonthlyWelcome to 35 Midhurst Heights, Unit 7 – A Modern Gem in a Prime Location! Discover the perfect blend of contemporary style and everyday convenience in this beautifully designed townhouse. Nestled in a sought-after community, this 3-bedroom, 2.5-bathroom unit offers an open-concept layout, flooded with natural light. Highlights include: A sleek, modern kitchen with stainless steel appliances, quartz countertops, and ample cabinetry with walk-in pantry. Spacious living and dining areas, perfect for entertaining family and friends. A private master suite with a walk-in closet and a luxurious ensuite bathroom. Convenient upper-floor laundry for your ease and comfort. Attached garage with additional parking space and ample storage. Step outside and enjoy your private balcony or take a stroll through the well-maintained neighborhood, with parks, trails, and excellent schools nearby. Situated minutes from shopping, dining, and major transit routes, this home truly offers it all. Don’t miss your chance to own this stunning property. Schedule your private showing today and experience the lifestyle waiting for you at 35 Midhurst Heights! (id:58671)
Property Details
| MLS® Number | 40681014 |
| Property Type | Single Family |
| AmenitiesNearBy | Place Of Worship |
| CommunityFeatures | Community Centre, School Bus |
| EquipmentType | Water Heater |
| Features | Balcony, Paved Driveway, No Pet Home, Sump Pump |
| ParkingSpaceTotal | 2 |
| RentalEquipmentType | Water Heater |
Building
| BathroomTotal | 4 |
| BedroomsAboveGround | 4 |
| BedroomsBelowGround | 1 |
| BedroomsTotal | 5 |
| Appliances | Central Vacuum - Roughed In, Dishwasher, Dryer, Stove, Water Softener, Water Purifier, Washer, Gas Stove(s), Hood Fan, Garage Door Opener |
| ArchitecturalStyle | 2 Level |
| BasementDevelopment | Finished |
| BasementType | Full (finished) |
| ConstructedDate | 2018 |
| ConstructionStyleAttachment | Attached |
| CoolingType | Central Air Conditioning |
| ExteriorFinish | Brick, Vinyl Siding |
| FireProtection | Alarm System |
| FireplaceFuel | Electric |
| FireplacePresent | Yes |
| FireplaceTotal | 2 |
| FireplaceType | Other - See Remarks |
| FoundationType | Poured Concrete |
| HalfBathTotal | 1 |
| HeatingFuel | Natural Gas |
| HeatingType | Forced Air |
| StoriesTotal | 2 |
| SizeInterior | 2441 Sqft |
| Type | Apartment |
| UtilityWater | Municipal Water |
Parking
| Attached Garage |
Land
| AccessType | Highway Access |
| Acreage | No |
| LandAmenities | Place Of Worship |
| Sewer | Municipal Sewage System |
| SizeTotalText | Under 1/2 Acre |
| ZoningDescription | Residential |
Rooms
| Level | Type | Length | Width | Dimensions |
|---|---|---|---|---|
| Second Level | Laundry Room | 5' x 6' | ||
| Second Level | 3pc Bathroom | 8'0'' x 6'0'' | ||
| Second Level | Bedroom | 8'10'' x 11'0'' | ||
| Second Level | Bedroom | 10'0'' x 12'5'' | ||
| Second Level | Bedroom | 10'0'' x 11'0'' | ||
| Second Level | 4pc Bathroom | 10'0'' x 7'0'' | ||
| Second Level | Primary Bedroom | 13'0'' x 15'0'' | ||
| Second Level | Loft | 14'0'' x 12'10'' | ||
| Basement | Storage | 13'0'' x 16'0'' | ||
| Basement | Cold Room | 7'0'' x 6'0'' | ||
| Basement | 3pc Bathroom | 8'0'' x 5'0'' | ||
| Basement | Recreation Room | 19'0'' x 14'0'' | ||
| Main Level | Living Room | 19'3'' x 12'10'' | ||
| Main Level | Pantry | 5'0'' x 5'0'' | ||
| Main Level | Kitchen | 10'5'' x 11'0'' | ||
| Main Level | Dining Room | 16'10'' x 12'7'' | ||
| Main Level | Mud Room | Measurements not available | ||
| Main Level | 2pc Bathroom | 6'0'' x 4' | ||
| Main Level | Den | 10'0'' x 11'0'' | ||
| Main Level | Foyer | 11'0'' x 5'0'' |
https://www.realtor.ca/real-estate/27683108/35-midhurst-heights-unit-7-stoney-creek
Interested?
Contact us for more information





































