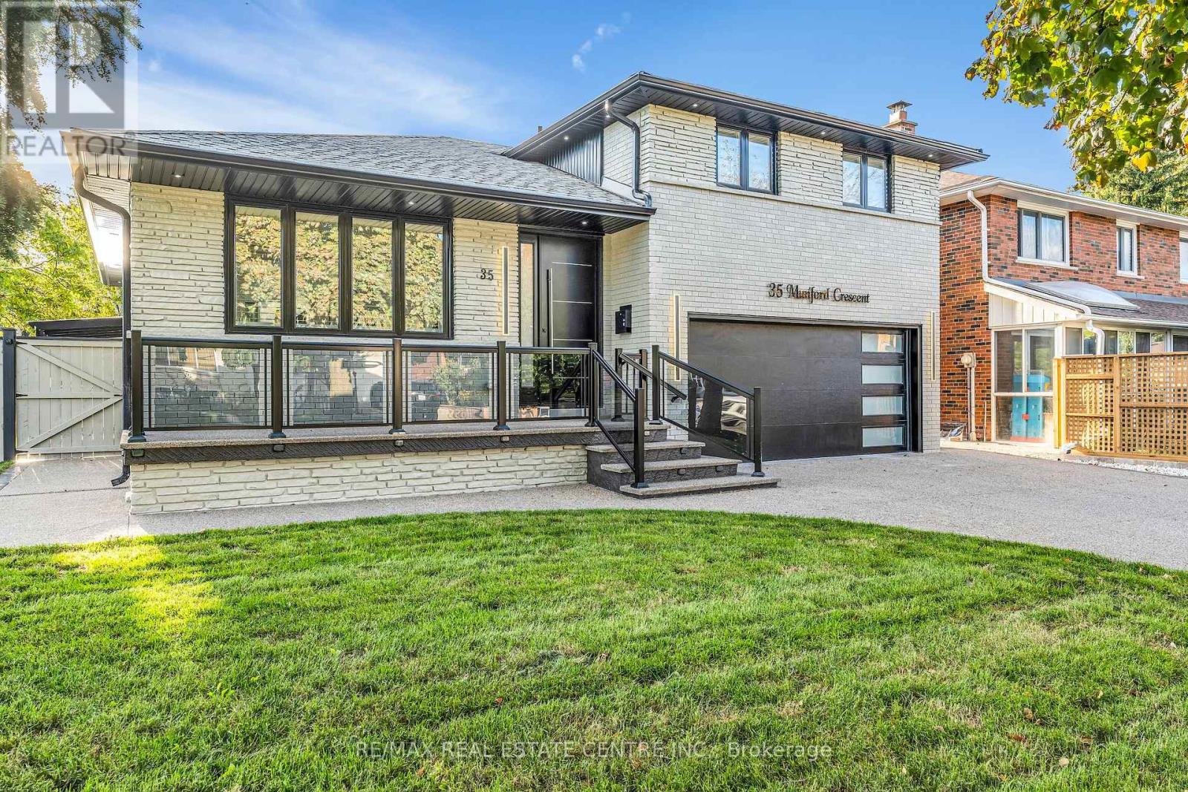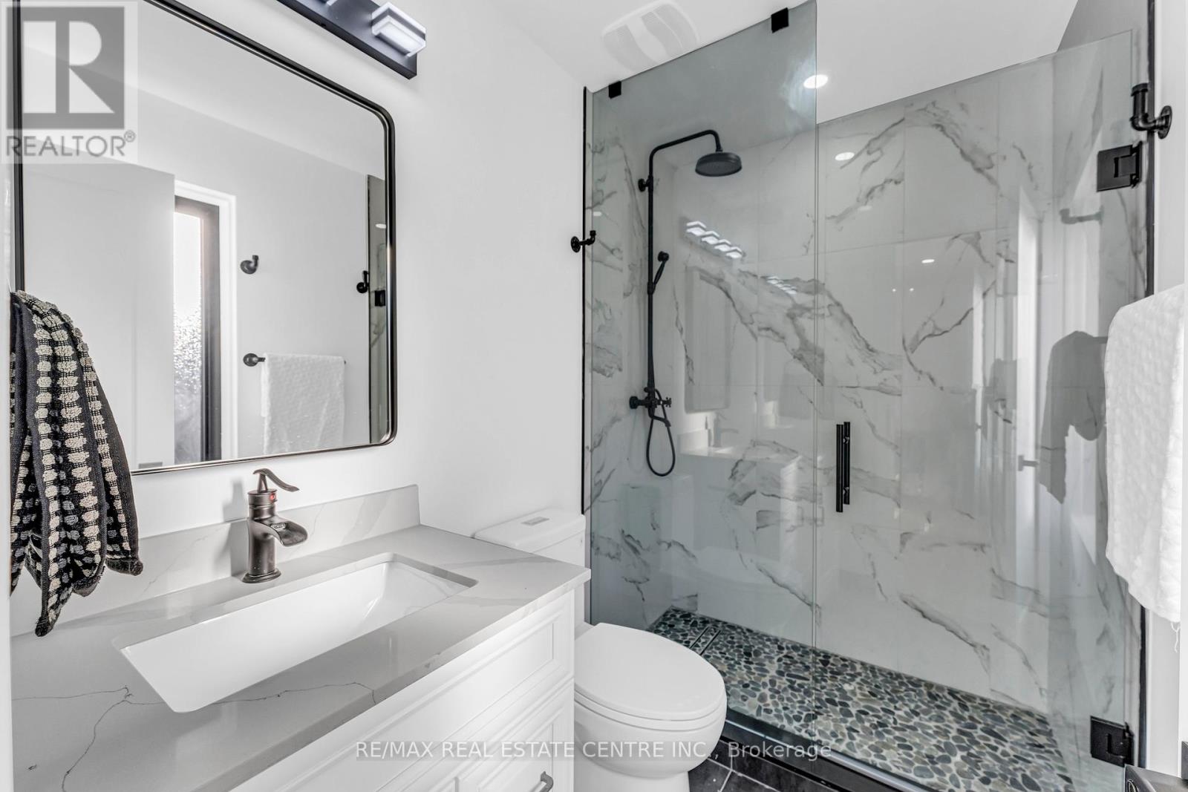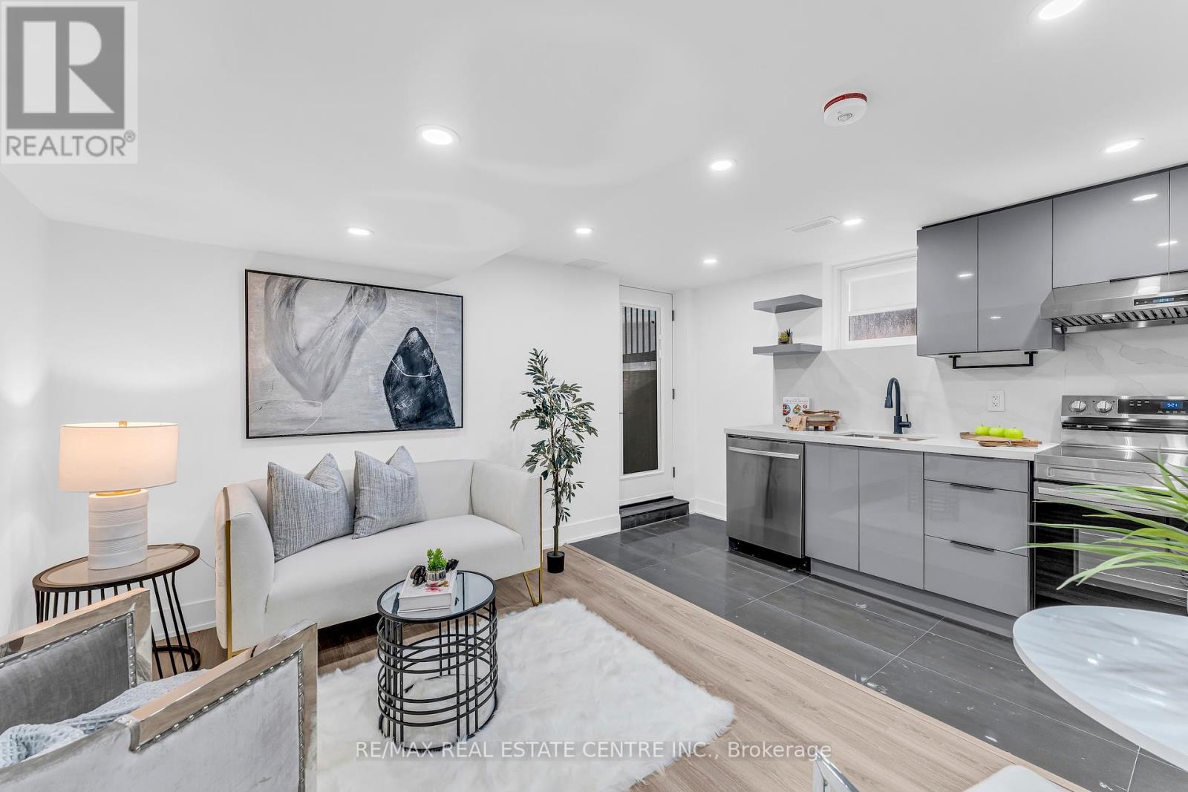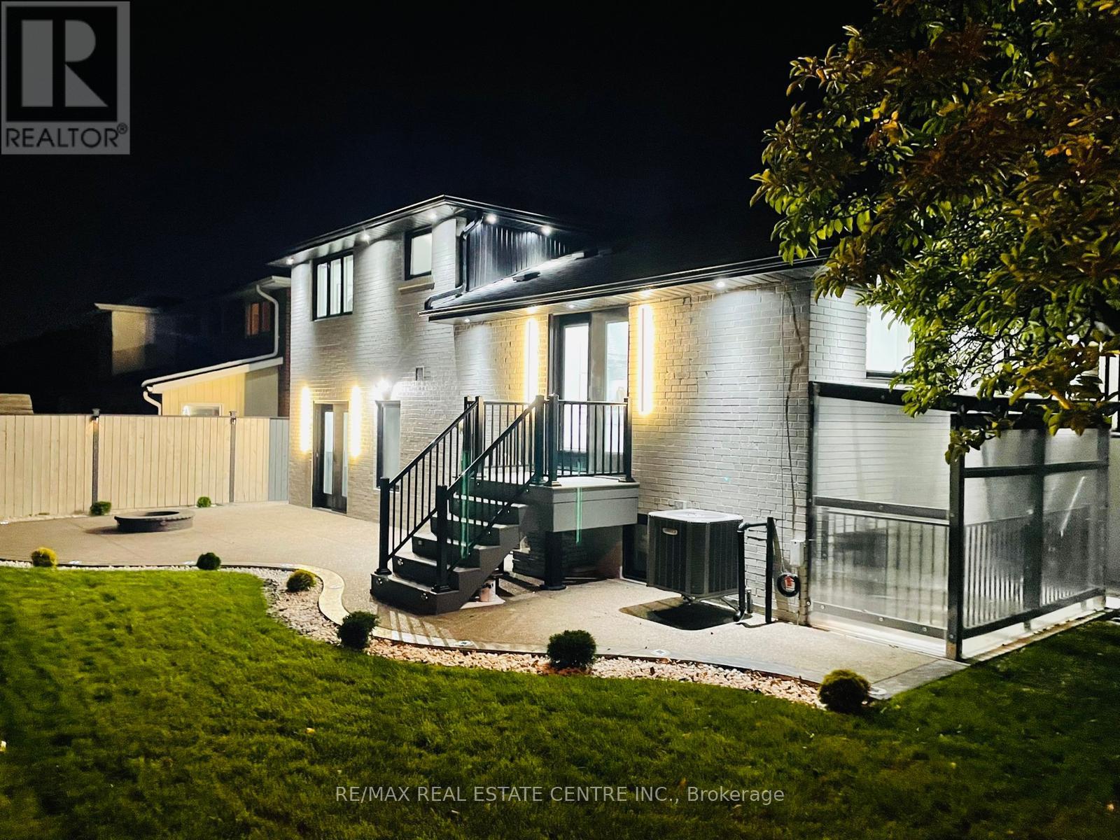5 Bedroom
6 Bathroom
Central Air Conditioning
Forced Air
$1,898,000
Welcome to this luxurious home with a Legal Basement apartment, and a potential versatile studio in one of East York's top neighborhoods. Offering 4 bedrooms, a legal basement apartment, and a potential versatile studio. This property is ideal for both families and investors. Whether you're looking for a multi-family investment or a spacious family home, this property offers incredible flexibility. The home has been fully renovated, featuring brand-new roof, insulation, a new garage door, and a refinished fence. Inside, enjoy new electrical and plumbing systems, energy-efficient windows and doors, and custom kitchens with built-in organizers and high-end materials. All-new appliances complete the space, making it both stylish and functional. The home is beautifully finished with new hardwood flooring and large tiles throughout, creating a modern, seamless feel. Glass railings on the porch and staircase add a contemporary touch. With a new furnace, hot water heater, and air conditioner, you'll experience year-round comfort and efficiency. Sleek pot lights and modern lighting fixtures brighten the interior, while the home's flexible layout allows for use as a single-family residence or separate units. The legal basement apartment offers rental income potential, and the studio can either be part of the main home or rented separately for additional revenue or personal workspace. Outside, the revamped yard includes new aggregate concrete, professional landscaping, a built-in fire pit, and a sprinkler system to maintain a lush, green space. The exterior features high-end lighting, enhancing the homes curb appeal day and night. This exceptional detached, side-split property combines modern luxury with flexible living arrangements in a prime East York location. Perfect for families or investors, this home is a must-see! (id:58671)
Property Details
|
MLS® Number
|
E11889748 |
|
Property Type
|
Single Family |
|
Community Name
|
East York |
|
Features
|
Carpet Free, Guest Suite, Sump Pump, In-law Suite |
|
ParkingSpaceTotal
|
6 |
Building
|
BathroomTotal
|
6 |
|
BedroomsAboveGround
|
4 |
|
BedroomsBelowGround
|
1 |
|
BedroomsTotal
|
5 |
|
Appliances
|
Garage Door Opener Remote(s), Oven - Built-in, Range, Intercom, Water Heater - Tankless, Water Heater, Water Meter, Blinds, Dishwasher, Dryer, Microwave, Oven, Refrigerator, Stove, Washer |
|
BasementFeatures
|
Apartment In Basement, Separate Entrance |
|
BasementType
|
N/a |
|
ConstructionStatus
|
Insulation Upgraded |
|
ConstructionStyleAttachment
|
Detached |
|
CoolingType
|
Central Air Conditioning |
|
ExteriorFinish
|
Brick |
|
FoundationType
|
Concrete |
|
HalfBathTotal
|
1 |
|
HeatingFuel
|
Natural Gas |
|
HeatingType
|
Forced Air |
|
StoriesTotal
|
2 |
|
Type
|
House |
|
UtilityWater
|
Municipal Water |
Parking
Land
|
Acreage
|
No |
|
Sewer
|
Sanitary Sewer |
|
SizeDepth
|
85 Ft |
|
SizeFrontage
|
50 Ft |
|
SizeIrregular
|
50 X 85 Ft |
|
SizeTotalText
|
50 X 85 Ft |
Rooms
| Level |
Type |
Length |
Width |
Dimensions |
|
Second Level |
Primary Bedroom |
4.3 m |
3.35 m |
4.3 m x 3.35 m |
|
Second Level |
Bedroom 2 |
2.77 m |
3.55 m |
2.77 m x 3.55 m |
|
Second Level |
Bedroom 3 |
2.99 m |
3.35 m |
2.99 m x 3.35 m |
|
Second Level |
Bathroom |
1.3 m |
2.5 m |
1.3 m x 2.5 m |
|
Second Level |
Bathroom |
2.65 m |
1.2 m |
2.65 m x 1.2 m |
|
Basement |
Kitchen |
4.4 m |
5.57 m |
4.4 m x 5.57 m |
|
Basement |
Bedroom 4 |
3.83 m |
3.45 m |
3.83 m x 3.45 m |
|
Lower Level |
Recreational, Games Room |
3.8 m |
3.2 m |
3.8 m x 3.2 m |
|
Lower Level |
Bathroom |
2.3 m |
1.6 m |
2.3 m x 1.6 m |
|
Main Level |
Living Room |
6.35 m |
4.1 m |
6.35 m x 4.1 m |
|
Main Level |
Laundry Room |
4.45 m |
2.65 m |
4.45 m x 2.65 m |
Utilities
|
Cable
|
Installed |
|
Sewer
|
Installed |
https://www.realtor.ca/real-estate/27731026/35-munford-crescent-toronto-east-york-east-york









































