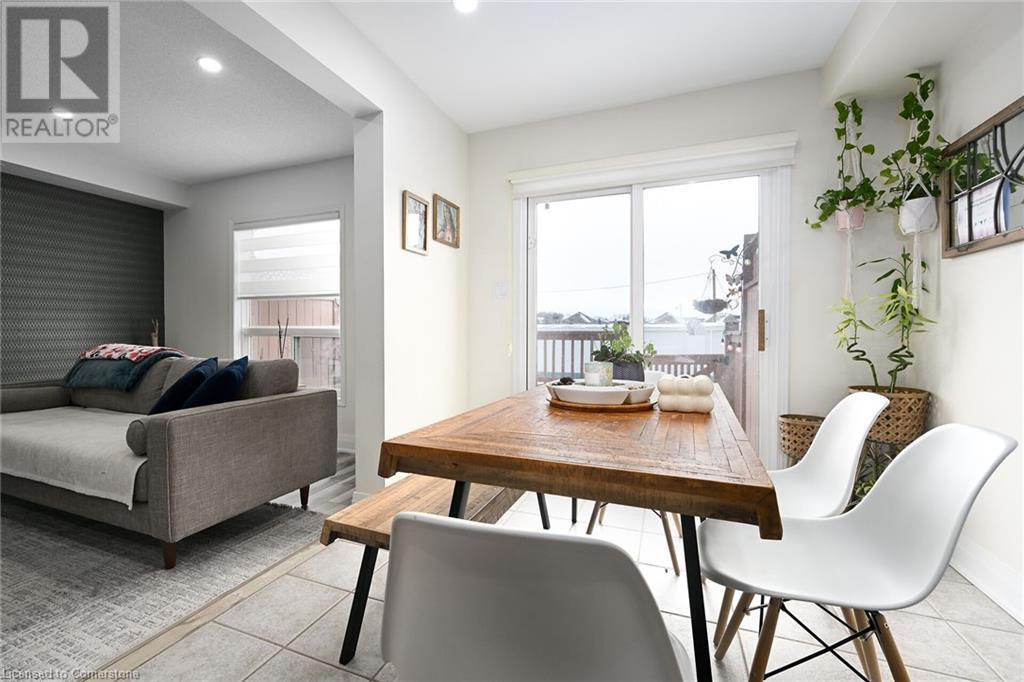- Home
- Services
- Homes For Sale Property Listings
- Neighbourhood
- Reviews
- Downloads
- Blog
- Contact
- Trusted Partners
35 Shadyglen Drive Stoney Creek, Ontario L8J 3W7
3 Bedroom
4 Bathroom
1822 sqft
2 Level
Central Air Conditioning
Forced Air
$749,990
Welcome to this beautifully updated freehold townhouse in the prime Stoney Creek Mountain area, perfectly suited for growing families and first-time home buyers. Spanning 1,432 square feet, this fully finished home features an inviting open-concept layout that fills the space with natural light, creating an atmosphere of warmth and comfort. The main floor boasts an airy living area that seamlessly connects to a modern kitchen, ideal for family gatherings and entertaining. spacious bedrooms provide ample room for relaxation, with the primary suite highlighting a charming fireplace that adds a cozy touch. The walk-out basement offers additional living space, perfect for a playroom or entertainment area, while the generous lot provides outdoor space for recreation and enjoyment. Located within walking distance to top-rated schools and beautiful parks, and just minutes away from shopping centers and major highways, this home offers convenience and accessibility in abundance. Don't miss out on this exceptional opportunity - contact me today for your private viewing before it's too late! (id:58671)
Property Details
| MLS® Number | 40692931 |
| Property Type | Single Family |
| AmenitiesNearBy | Park, Playground, Schools |
| CommunityFeatures | School Bus |
| ParkingSpaceTotal | 3 |
Building
| BathroomTotal | 4 |
| BedroomsAboveGround | 3 |
| BedroomsTotal | 3 |
| Appliances | Dishwasher, Dryer, Refrigerator, Stove, Window Coverings |
| ArchitecturalStyle | 2 Level |
| BasementDevelopment | Finished |
| BasementType | Full (finished) |
| ConstructionStyleAttachment | Attached |
| CoolingType | Central Air Conditioning |
| ExteriorFinish | Brick, Brick Veneer |
| FoundationType | Poured Concrete |
| HalfBathTotal | 1 |
| HeatingType | Forced Air |
| StoriesTotal | 2 |
| SizeInterior | 1822 Sqft |
| Type | Row / Townhouse |
| UtilityWater | Municipal Water |
Parking
| Attached Garage |
Land
| AccessType | Road Access |
| Acreage | No |
| LandAmenities | Park, Playground, Schools |
| Sewer | Municipal Sewage System |
| SizeDepth | 115 Ft |
| SizeFrontage | 20 Ft |
| SizeTotalText | Under 1/2 Acre |
| ZoningDescription | Res |
Rooms
| Level | Type | Length | Width | Dimensions |
|---|---|---|---|---|
| Second Level | 3pc Bathroom | Measurements not available | ||
| Second Level | 4pc Bathroom | 8'0'' x 8'0'' | ||
| Second Level | Bedroom | 11'3'' x 9'3'' | ||
| Second Level | Bedroom | 12'5'' x 9'2'' | ||
| Basement | Laundry Room | Measurements not available | ||
| Basement | 3pc Bathroom | Measurements not available | ||
| Basement | Recreation Room | 25'0'' x 15'0'' | ||
| Main Level | Primary Bedroom | 21'9'' x 12'8'' | ||
| Main Level | 2pc Bathroom | Measurements not available | ||
| Main Level | Living Room | 21'6'' x 10'3'' | ||
| Main Level | Dining Room | 21'6'' x 10'3'' | ||
| Main Level | Kitchen | 12'6'' x 7'9'' |
https://www.realtor.ca/real-estate/27835839/35-shadyglen-drive-stoney-creek
Interested?
Contact us for more information






















