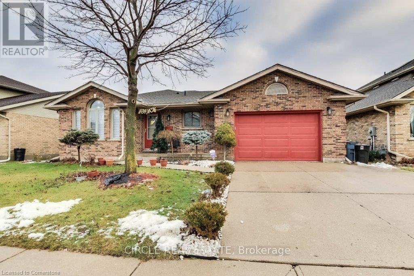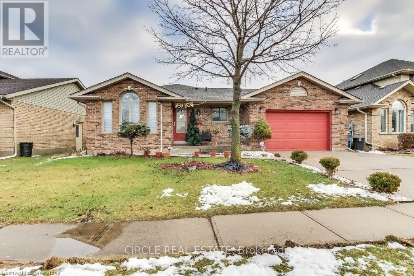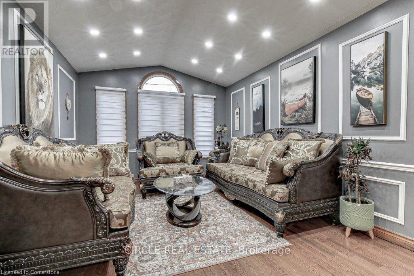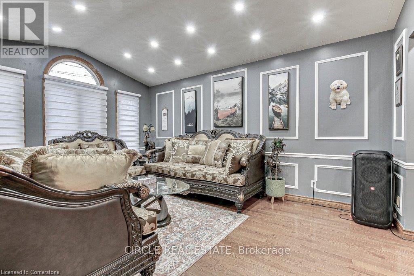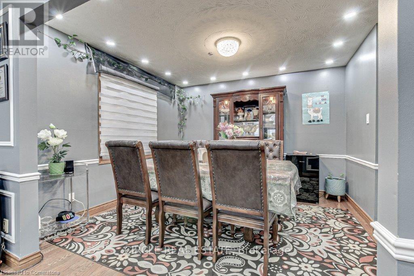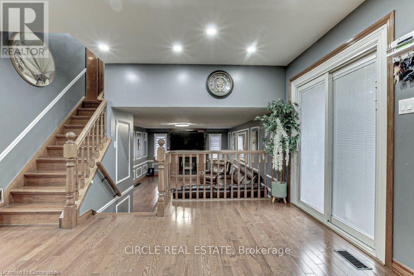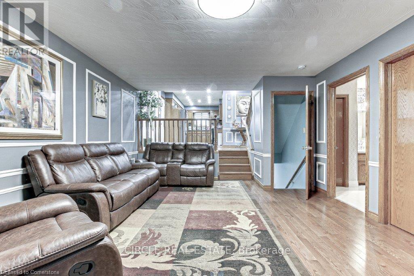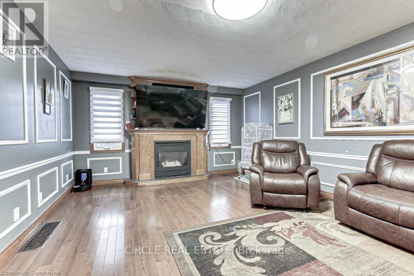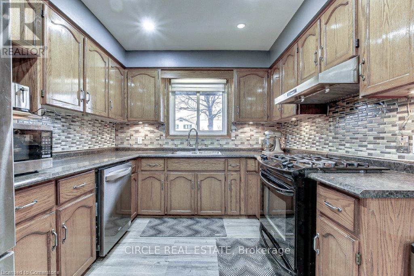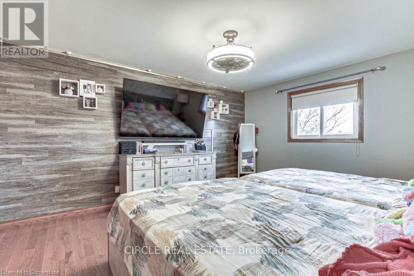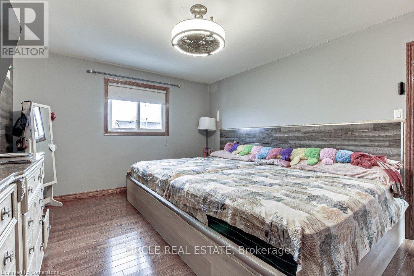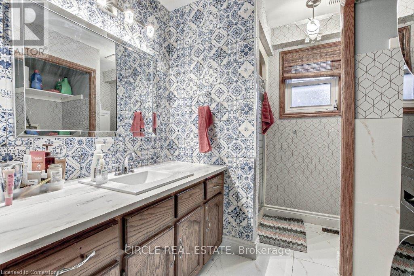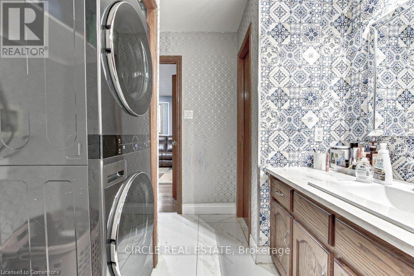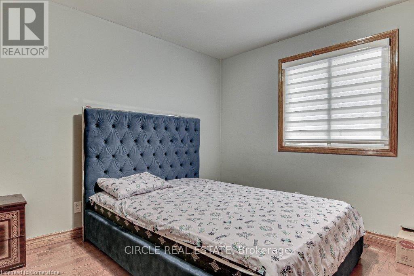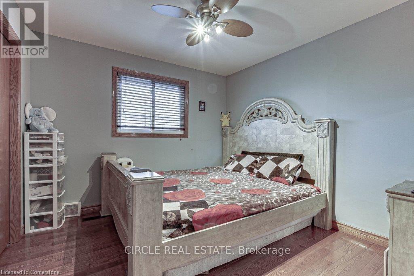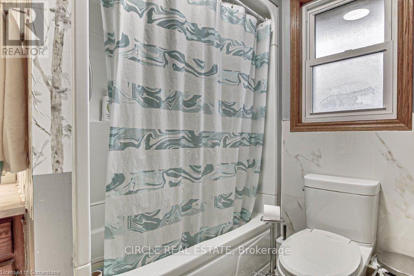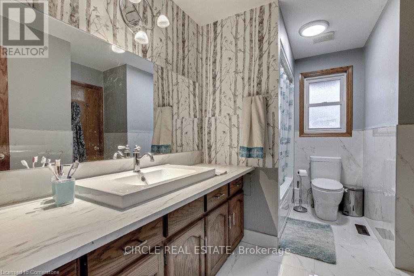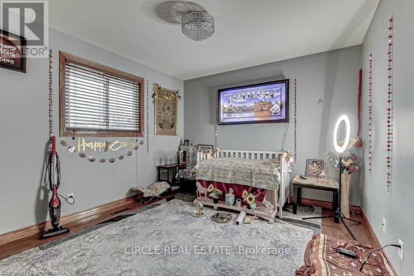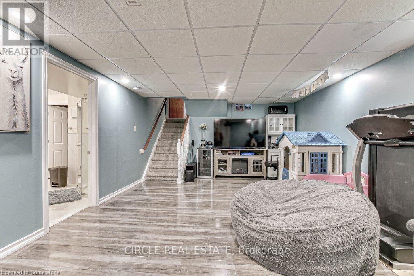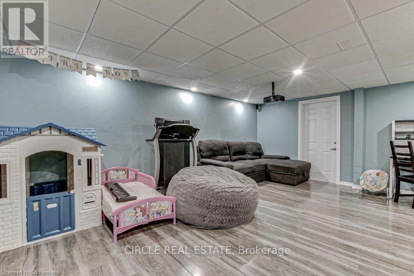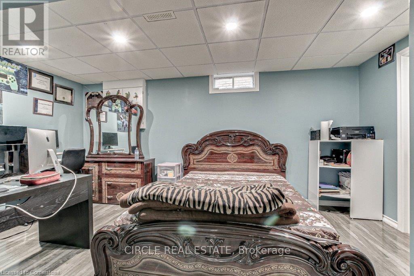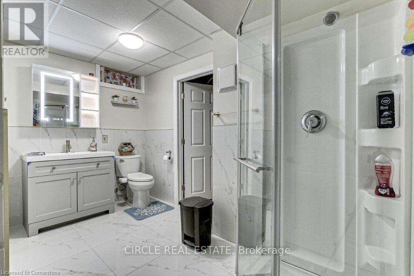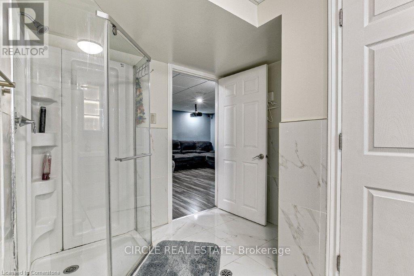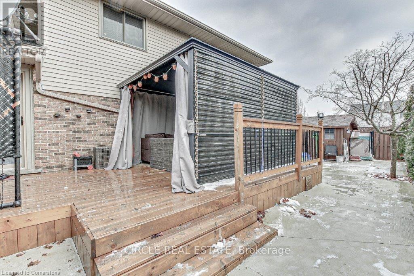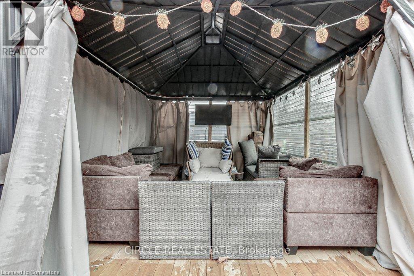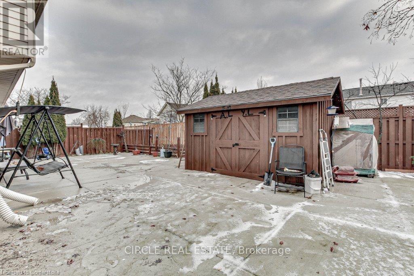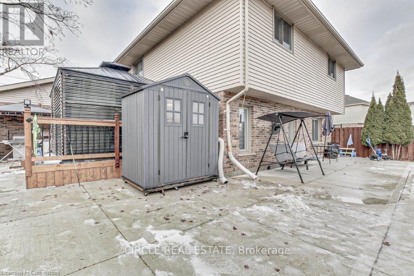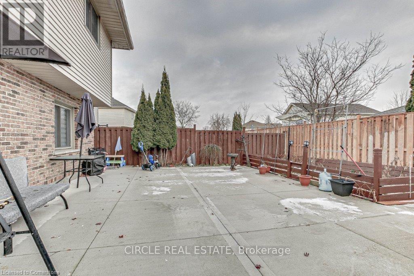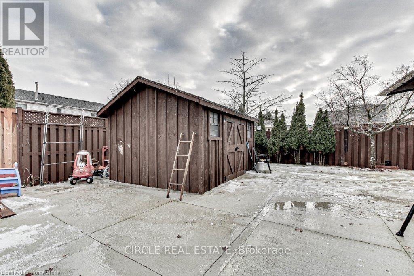- Home
- Services
- Homes For Sale Property Listings
- Neighbourhood
- Reviews
- Downloads
- Blog
- Contact
- Trusted Partners
350 Lansdowne Avenue Woodstock, Ontario N4T 1M5
5 Bedroom
3 Bathroom
2570 sqft
Fireplace
Central Air Conditioning
Forced Air
$774,900
Welcome to 350 Lansdowne Avenue! This spacious 2,570 Sq. Ft. of finished living space. Home offers 3 bedrooms plus a primary with walk-through bath, and carpet-free hardwood floors.Enjoy an oversized living/dining area, eat-in kitchen with ample storage, and a patio overlooking a pool-sized backyard. The family room features a gas fireplace, 4th bedroom, 3-piece bath, and laundry with gas and electric options. The lower level adds a gaming room, Another Room , and another 3-piece bath.The owner has added new concrete, recently renovated the washrooms, and replaced the water heater and water softener.Furniture is also negotiable. (id:58671)
Property Details
| MLS® Number | 40686640 |
| Property Type | Single Family |
| AmenitiesNearBy | Place Of Worship, Playground, Public Transit, Schools |
| EquipmentType | None |
| Features | Sump Pump |
| ParkingSpaceTotal | 6 |
| RentalEquipmentType | None |
| Structure | Shed |
Building
| BathroomTotal | 3 |
| BedroomsAboveGround | 3 |
| BedroomsBelowGround | 2 |
| BedroomsTotal | 5 |
| Appliances | Central Vacuum, Dishwasher, Dryer, Refrigerator, Water Softener, Washer, Gas Stove(s), Window Coverings, Garage Door Opener |
| BasementDevelopment | Partially Finished |
| BasementType | Full (partially Finished) |
| ConstructedDate | 1992 |
| ConstructionStyleAttachment | Detached |
| CoolingType | Central Air Conditioning |
| ExteriorFinish | Aluminum Siding, Brick |
| FireplacePresent | Yes |
| FireplaceTotal | 1 |
| FoundationType | Poured Concrete |
| HeatingFuel | Natural Gas |
| HeatingType | Forced Air |
| SizeInterior | 2570 Sqft |
| Type | House |
| UtilityWater | Municipal Water |
Parking
| Attached Garage |
Land
| AccessType | Highway Nearby |
| Acreage | No |
| LandAmenities | Place Of Worship, Playground, Public Transit, Schools |
| Sewer | Municipal Sewage System |
| SizeFrontage | 58 Ft |
| SizeTotalText | Under 1/2 Acre |
| ZoningDescription | R1 |
Rooms
| Level | Type | Length | Width | Dimensions |
|---|---|---|---|---|
| Second Level | Bedroom | 10'8'' x 14'1'' | ||
| Second Level | Bedroom | 10'4'' x 10'7'' | ||
| Second Level | Primary Bedroom | 15'1'' x 11'11'' | ||
| Second Level | 4pc Bathroom | 11'11'' x 5'11'' | ||
| Basement | Bedroom | 1'1'' x 1'1'' | ||
| Basement | Cold Room | 13'11'' x 3'3'' | ||
| Basement | 3pc Bathroom | 11'3'' x 6'4'' | ||
| Basement | Den | 16'3'' x 11'4'' | ||
| Basement | Family Room | 22'10'' x 13'6'' | ||
| Lower Level | 3pc Bathroom | 11'6'' x 7'11'' | ||
| Lower Level | Bedroom | 13'3'' x 11'6'' | ||
| Lower Level | Great Room | 21'8'' x 13'10'' | ||
| Main Level | Living Room | 15'9'' x 11'6'' | ||
| Main Level | Dining Room | 10'11'' x 11'6'' | ||
| Main Level | Kitchen | 23'2'' x 9'3'' |
Utilities
| Natural Gas | Available |
https://www.realtor.ca/real-estate/27756967/350-lansdowne-avenue-woodstock
Interested?
Contact us for more information

