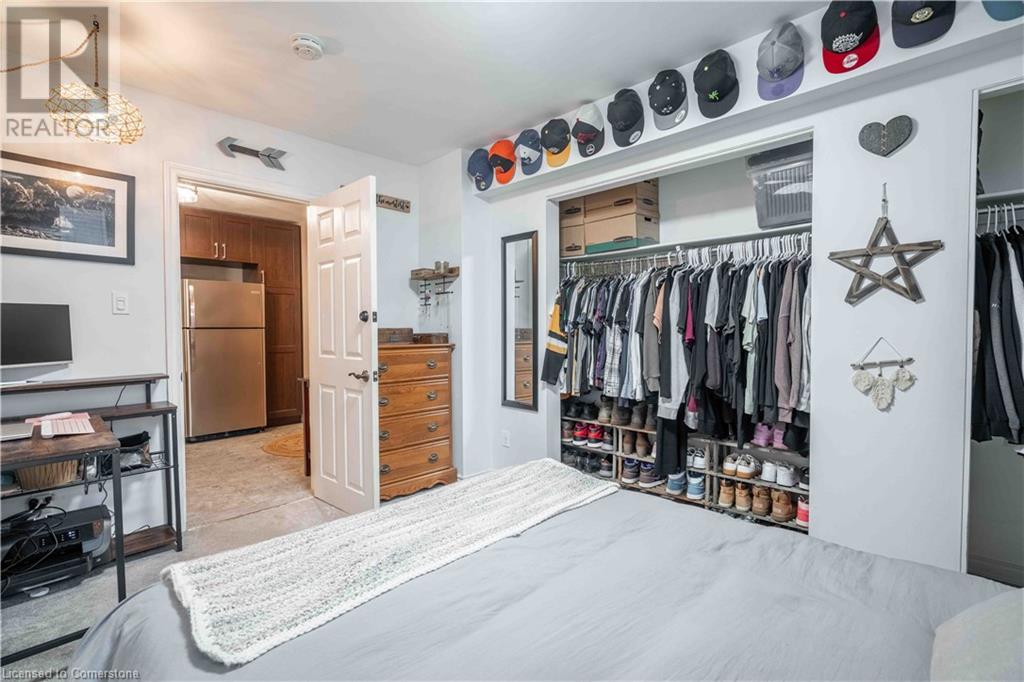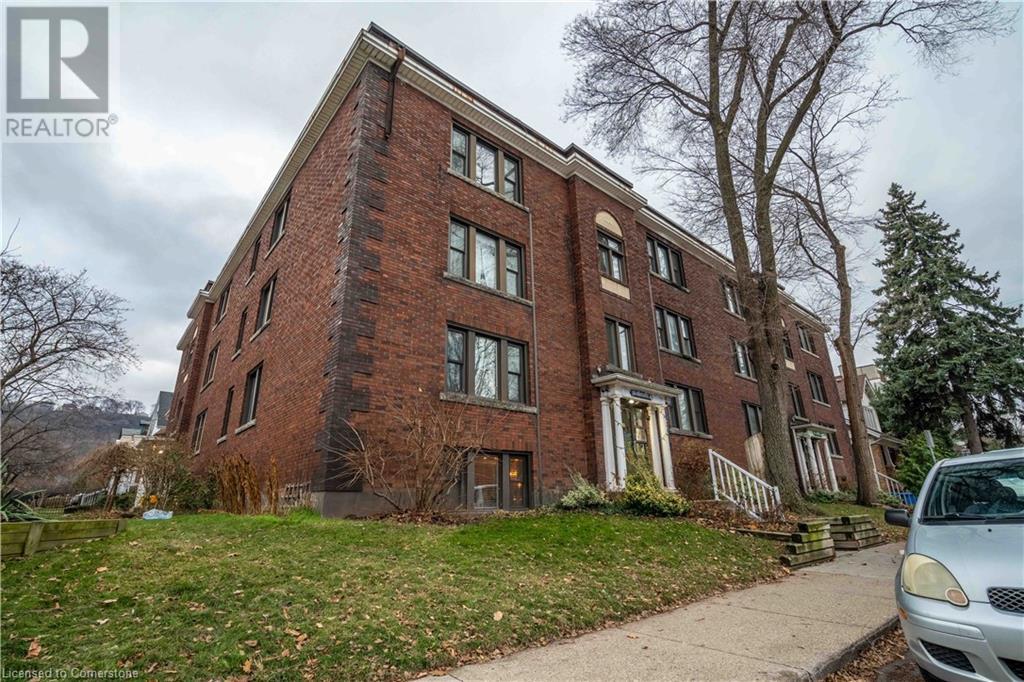- Home
- Services
- Homes For Sale Property Listings
- Neighbourhood
- Reviews
- Downloads
- Blog
- Contact
- Trusted Partners
356 Hunter Street E Unit# 9 Hamilton, Ontario L8N 1N8
2 Bedroom
1 Bathroom
724 sqft
Window Air Conditioner
Radiant Heat
$349,990Maintenance, Insurance, Heat, Landscaping, Water
$637.72 Monthly
Maintenance, Insurance, Heat, Landscaping, Water
$637.72 MonthlyWelcome home to this beautifully maintained and spacious two bedroom condo, offering a fantastic opportunity for first-time buyers, down-sizers or investors. Located in a desirable neighbourhood with easy access to shopping, dining, and public transit, this condo provides the perfect blend of comfort and convenience. Upon entering, you'll be greeted by an open and airy floor plan, filled with natural light that creates a warm and inviting atmosphere. The living area is generously sized, offering plenty of room for both relaxing and entertaining. The adjacent dining area flows seamlessly into the updated kitchen, which features modern appliances, ample counter space, and plenty of storage including an additional pantry/storage room. Both bedrooms are well sized, with enough space for a king-size bed and additional furnishings. Spacious closets provide ample storage, and the large windows let in plenty of natural light. The updated bathroom is both functional and stylish, with a clean, modern design. Recent updates include: Kitchen(2018), Bathroom (2018), Windows in Kitchen/Bathroom (2020), Flooring in Living/Dining area (2023). Whether you're looking to downsize, buy your first home, or make a smart investment, this property ticks all the boxes - there is nothing left to do but move in! (id:58671)
Property Details
| MLS® Number | 40687049 |
| Property Type | Single Family |
| AmenitiesNearBy | Hospital, Park, Place Of Worship, Public Transit, Schools, Shopping |
| CommunityFeatures | Community Centre, School Bus |
| EquipmentType | None |
| Features | Laundry- Coin Operated |
| RentalEquipmentType | None |
| StorageType | Locker |
Building
| BathroomTotal | 1 |
| BedroomsAboveGround | 2 |
| BedroomsTotal | 2 |
| Appliances | Dishwasher, Freezer, Refrigerator, Stove, Microwave Built-in, Window Coverings |
| BasementType | None |
| ConstructionStyleAttachment | Attached |
| CoolingType | Window Air Conditioner |
| ExteriorFinish | Brick |
| FoundationType | Block |
| HeatingFuel | Natural Gas |
| HeatingType | Radiant Heat |
| StoriesTotal | 1 |
| SizeInterior | 724 Sqft |
| Type | Apartment |
| UtilityWater | Municipal Water |
Parking
| None |
Land
| Acreage | No |
| LandAmenities | Hospital, Park, Place Of Worship, Public Transit, Schools, Shopping |
| Sewer | Municipal Sewage System |
| SizeTotalText | Unknown |
| ZoningDescription | E |
Rooms
| Level | Type | Length | Width | Dimensions |
|---|---|---|---|---|
| Main Level | 4pc Bathroom | Measurements not available | ||
| Main Level | Bedroom | 11'5'' x 8'0'' | ||
| Main Level | Primary Bedroom | 12'0'' x 9'7'' | ||
| Main Level | Kitchen | 16'0'' x 11'6'' | ||
| Main Level | Living Room/dining Room | 20'3'' x 10'4'' |
https://www.realtor.ca/real-estate/27760660/356-hunter-street-e-unit-9-hamilton
Interested?
Contact us for more information































