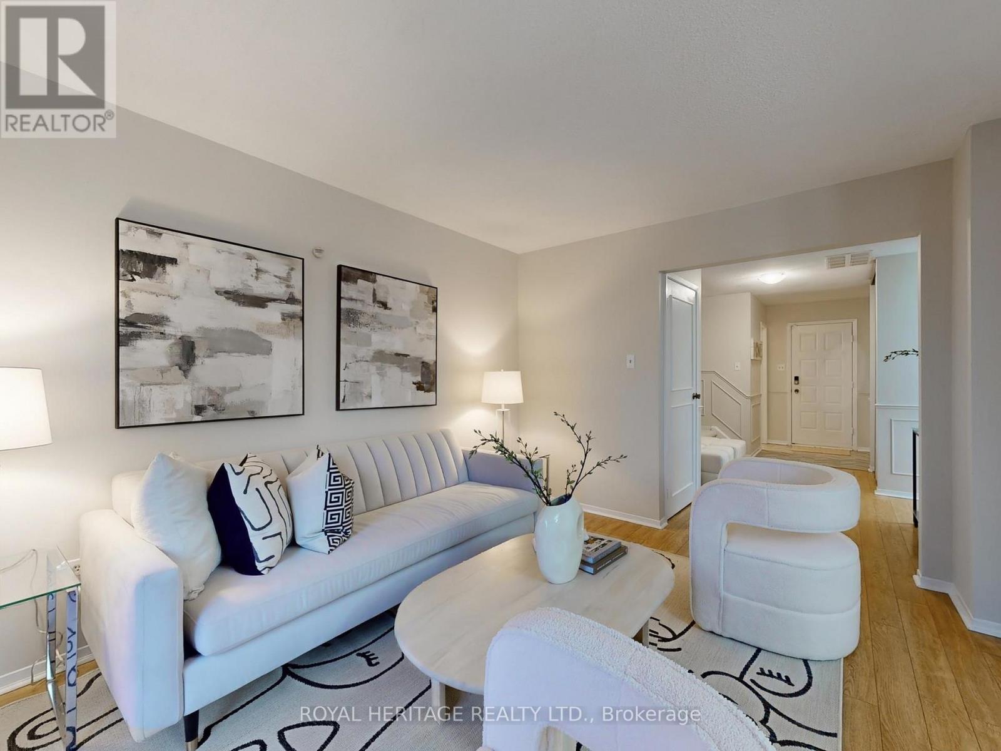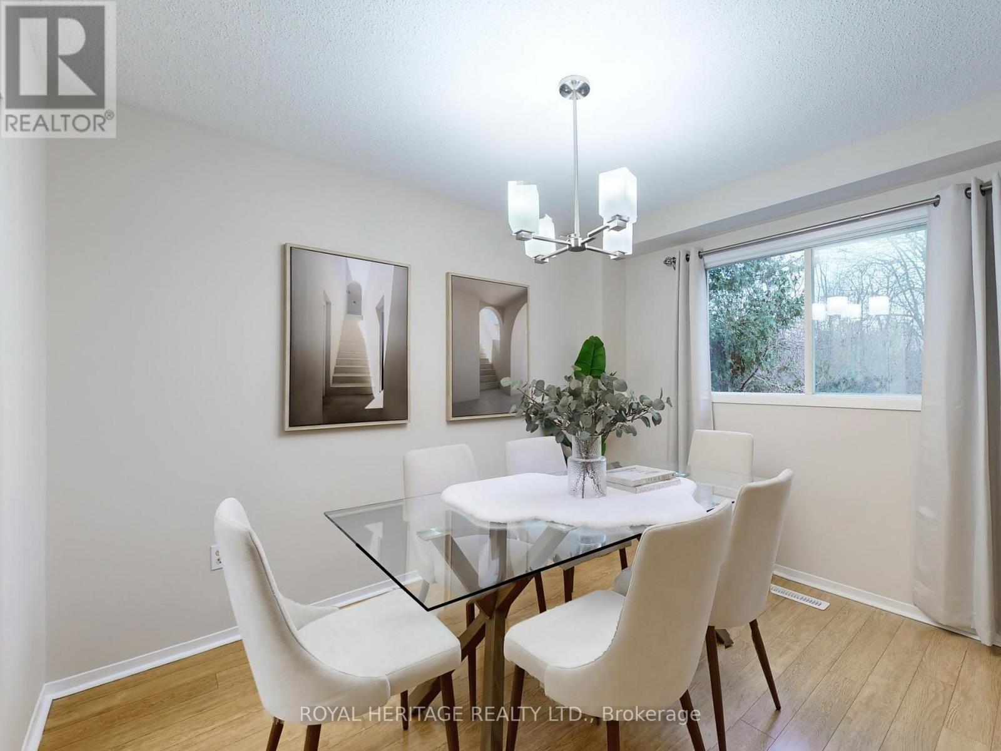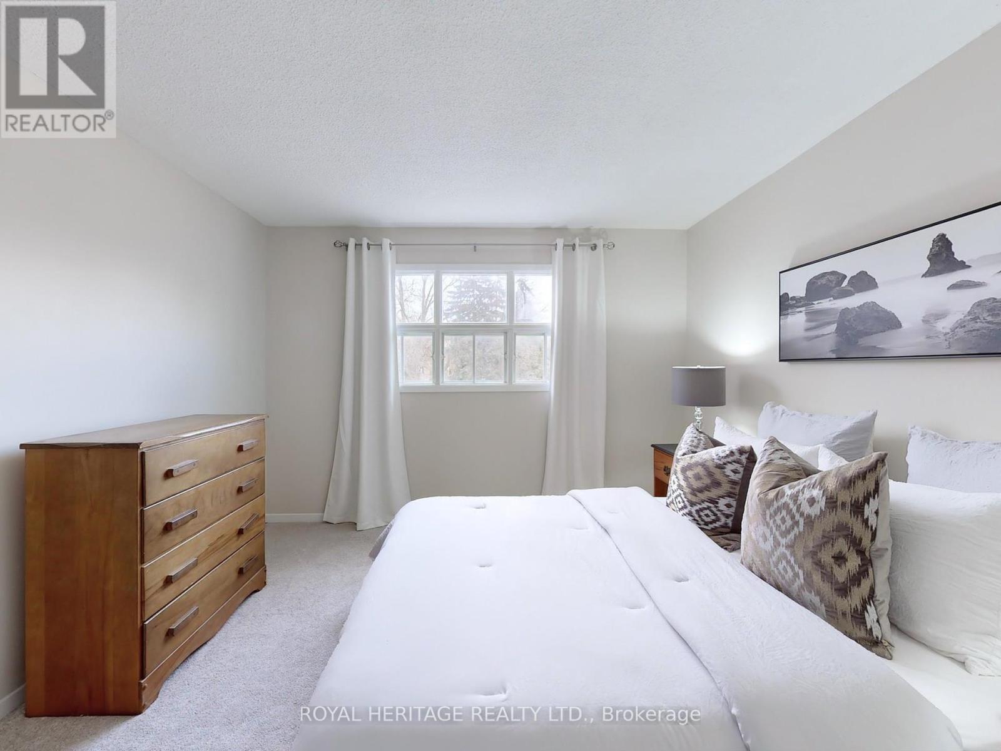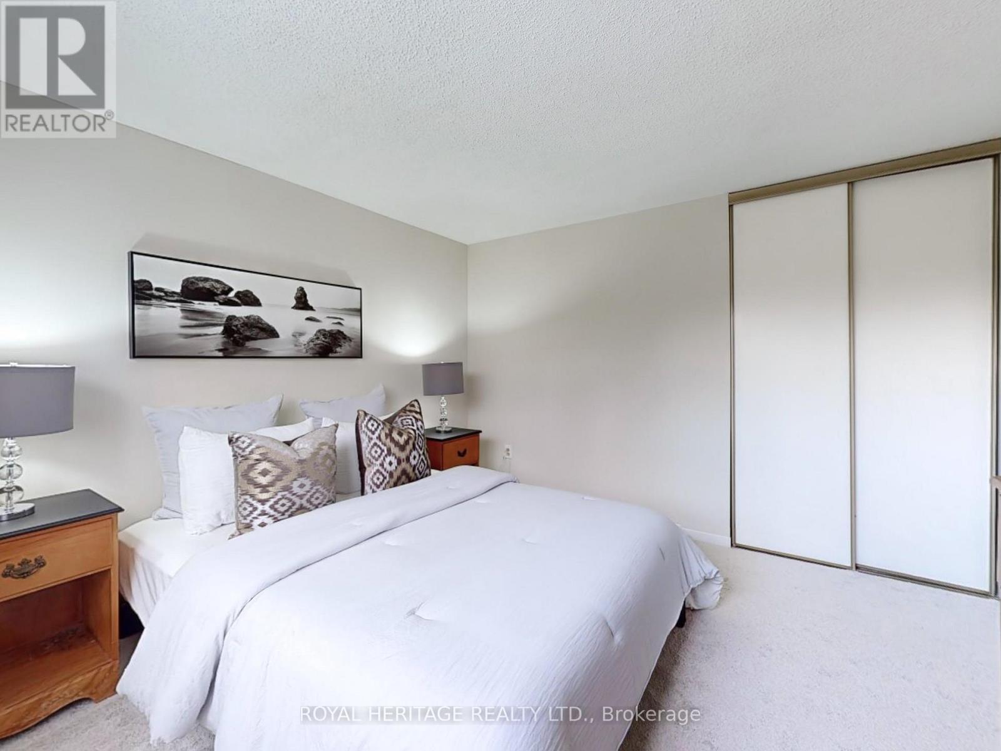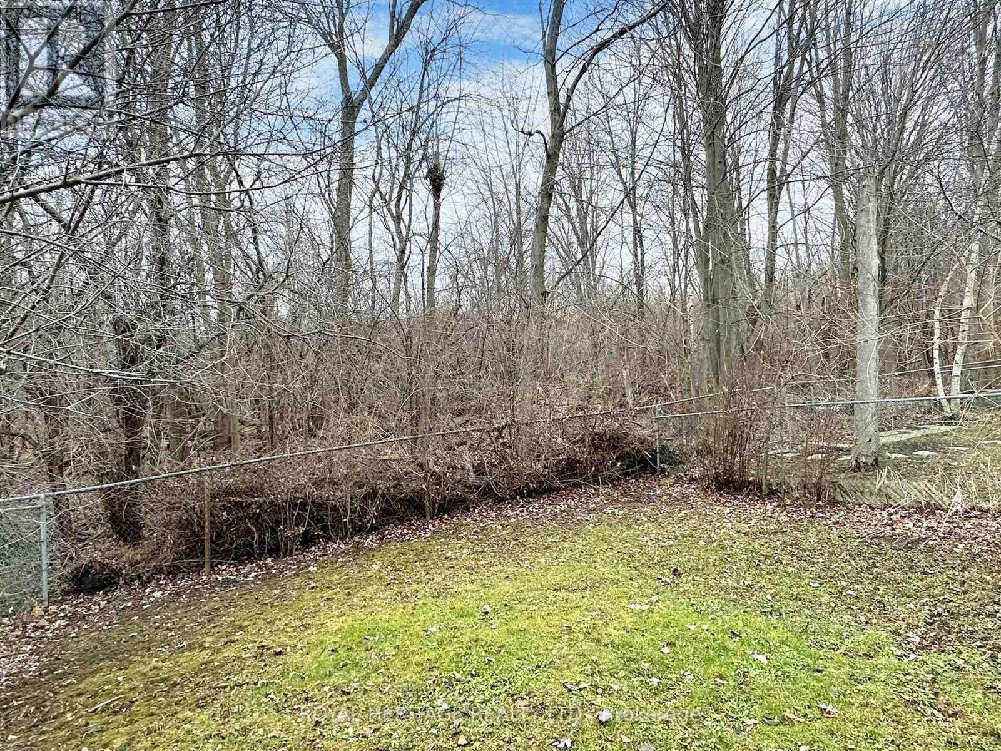- Home
- Services
- Homes For Sale Property Listings
- Neighbourhood
- Reviews
- Downloads
- Blog
- Contact
- Trusted Partners
36 Frazer Road S Ajax, Ontario L1S 4B2
3 Bedroom
2 Bathroom
Central Air Conditioning
Forced Air
$800,000
Premium lot backing onto a conservation area! Freshly painted, carpets newly replaced. You will not be disappointed with this beautiful, detached home, property has only been occupied by 1 owner since being built. Maintained and cared for very well. Home is located only a couple of minutes walking distance to Lake Ontario, perfect neighborhood for a new or growing family. Roof was replaced in 2021; Water tank and furnace is owned. Close to hospital, public transportation, highway 401, schools, library, place of worship, grocery stores. Basement has been used as a Professional Recording Studio and There is a Potential Opportunity in the Broadcasting Social Media Market; walls are Sound Proofed and can host a great amount of people for social gatherings as well. *** See virtual tour attached*** **** EXTRAS **** Washer, Dryer, Stove, B/I Dishwasher, Fridge All Elf\"s (id:58671)
Property Details
| MLS® Number | E11906541 |
| Property Type | Single Family |
| Community Name | South West |
| ParkingSpaceTotal | 3 |
Building
| BathroomTotal | 2 |
| BedroomsAboveGround | 3 |
| BedroomsTotal | 3 |
| BasementDevelopment | Partially Finished |
| BasementType | N/a (partially Finished) |
| ConstructionStyleAttachment | Detached |
| CoolingType | Central Air Conditioning |
| ExteriorFinish | Brick, Aluminum Siding |
| FireProtection | Security System |
| FlooringType | Laminate, Vinyl, Carpeted, Concrete |
| FoundationType | Concrete |
| HalfBathTotal | 1 |
| HeatingFuel | Natural Gas |
| HeatingType | Forced Air |
| StoriesTotal | 2 |
| Type | House |
| UtilityWater | Municipal Water |
Parking
| Attached Garage |
Land
| Acreage | No |
| Sewer | Sanitary Sewer |
| SizeDepth | 125 Ft ,1 In |
| SizeFrontage | 30 Ft |
| SizeIrregular | 30.03 X 125.12 Ft |
| SizeTotalText | 30.03 X 125.12 Ft |
Rooms
| Level | Type | Length | Width | Dimensions |
|---|---|---|---|---|
| Second Level | Primary Bedroom | 3.71 m | 3.08 m | 3.71 m x 3.08 m |
| Second Level | Bedroom 2 | 3.38 m | 3.07 m | 3.38 m x 3.07 m |
| Second Level | Bedroom 3 | 2.77 m | 2.68 m | 2.77 m x 2.68 m |
| Basement | Recreational, Games Room | 5.09 m | 3.26 m | 5.09 m x 3.26 m |
| Basement | Media | 3.08 m | 2.49 m | 3.08 m x 2.49 m |
| Main Level | Living Room | 6.24 m | 4.29 m | 6.24 m x 4.29 m |
| Main Level | Dining Room | 6.24 m | 4.29 m | 6.24 m x 4.29 m |
| Main Level | Kitchen | 4.3 m | 2.68 m | 4.3 m x 2.68 m |
| Main Level | Eating Area | 4.3 m | 2.68 m | 4.3 m x 2.68 m |
| Main Level | Foyer | 5.21 m | 2.89 m | 5.21 m x 2.89 m |
https://www.realtor.ca/real-estate/27765237/36-frazer-road-s-ajax-south-west-south-west
Interested?
Contact us for more information









