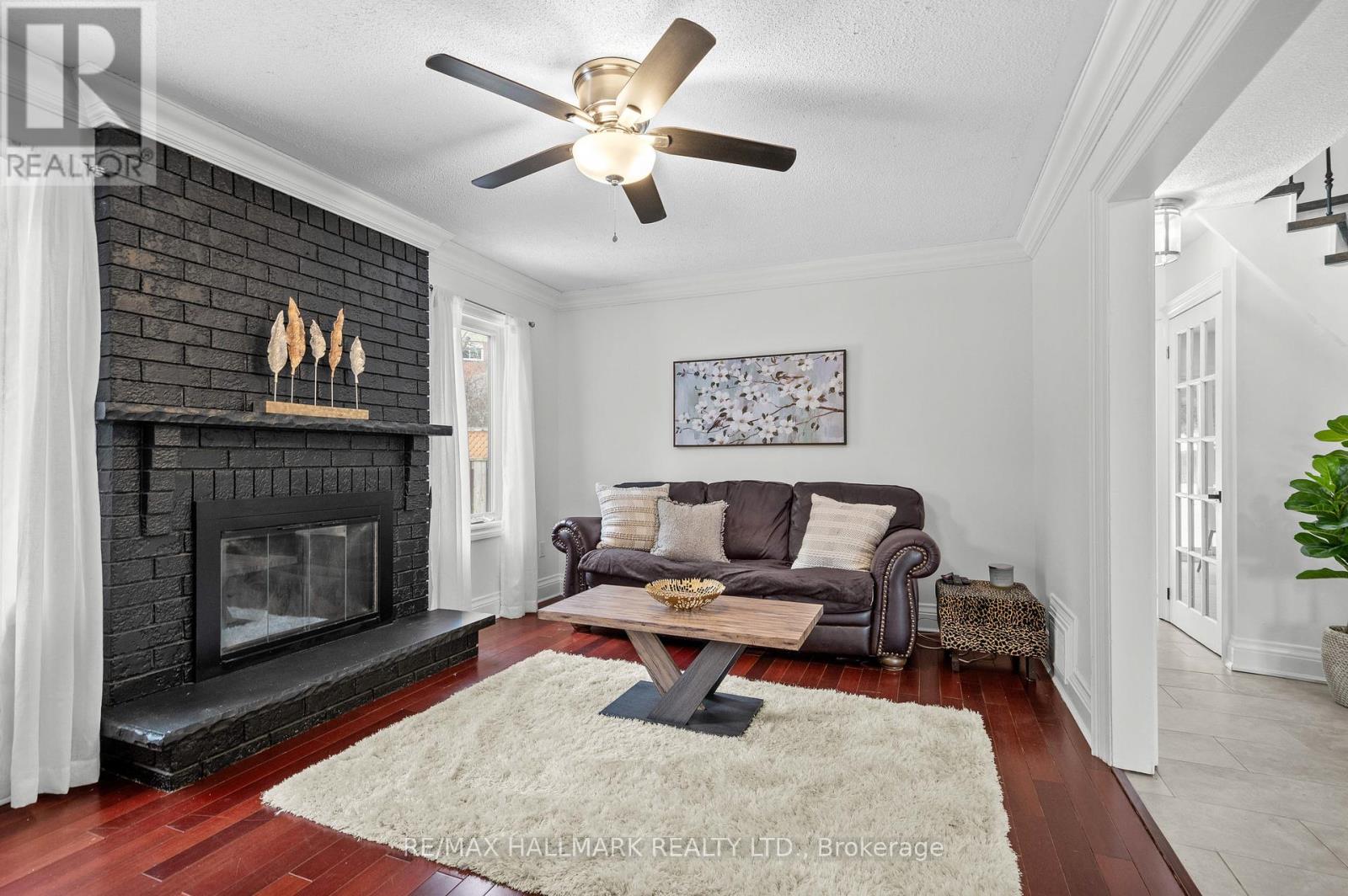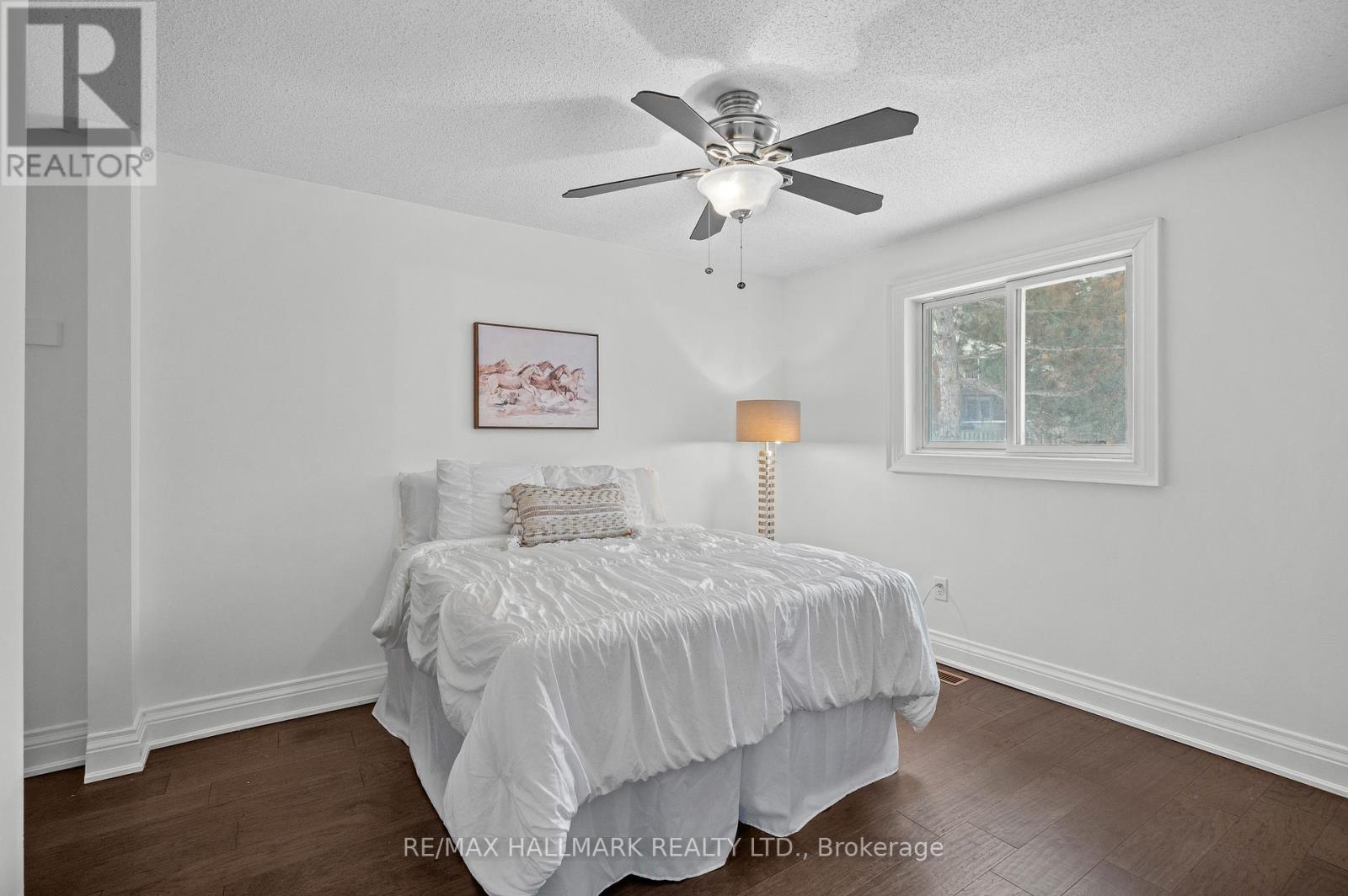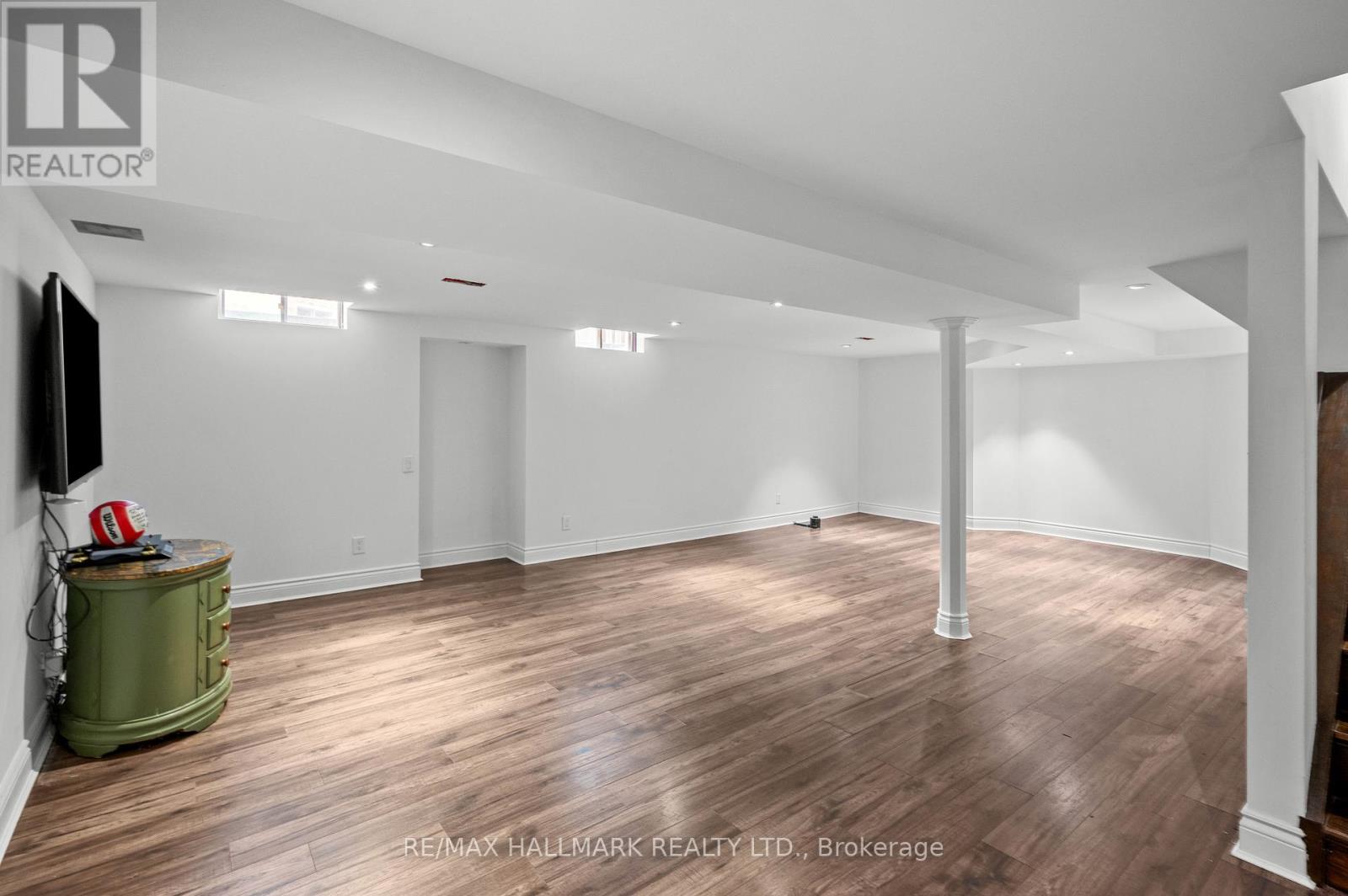- Home
- Services
- Homes For Sale Property Listings
- Neighbourhood
- Reviews
- Downloads
- Blog
- Contact
- Trusted Partners
36 Killarney Court Brampton, Ontario L6Z 3B7
3 Bedroom
3 Bathroom
Fireplace
Central Air Conditioning
Forced Air
$899,900
Nestled in a serene, family-friendly cul-de-sac surrounded by lush greenery, this move-in ready home is an outdoor lover's dream with an extra-large backyard perfect for entertaining friends and family on a warm summer afternoon or letting the kids play freely. Located just minutes away from Heart Lake Conservation Area and White Spruce Park, you'll have easy access to scenic nature trails that will allow you to immerse yourself in the beauty and tranquility of the outdoors while hiking, jogging, or simply enjoying a leisurely stroll. Golf enthusiasts will appreciate the proximity to Turnberry Golf Club, while commuters will love the quick 2-minute access to Hwy 410. Step inside and you'll find beautiful hardwood flooring throughout the main and second floors, the spacious layout enhanced by the large windows that flood the space in natural light. The kitchen is delight, featuring granite countertops, a stylish backsplash, double sink and stainless steel appliances, along with a walkout to the expansive backyard. The family room, complete with a wooden fireplace, is a perfect setting for unwinding in the evenings after a long day of work or spending quality time with your loved ones. Upstairs, the primary bedroom provides an abundance of space and features a stunning private ensuite, as well as an attached den/sitting area that offers the perfect space for an office to work from home or a study for quiet reading. The two additional bedrooms on the second floor are generously-sized for accommodating family members or guests comfortably. The finished basement, with laminate flooring and a bar area, provides versatile space for recreational activities or simply offers space for all of your additional living needs. Conveniently near public transit, schools, shopping and other essential amenities, this home truly checks off every box on the list. Don't miss out on the opportunity to make this your next dream home! **** EXTRAS **** Roof replaced in 2024. (id:58671)
Open House
This property has open houses!
January
25
Saturday
Starts at:
2:00 pm
Ends at:4:00 pm
Property Details
| MLS® Number | W11938126 |
| Property Type | Single Family |
| Community Name | Heart Lake East |
| Features | Carpet Free |
| ParkingSpaceTotal | 6 |
Building
| BathroomTotal | 3 |
| BedroomsAboveGround | 3 |
| BedroomsTotal | 3 |
| Appliances | Central Vacuum |
| BasementDevelopment | Finished |
| BasementType | N/a (finished) |
| ConstructionStyleAttachment | Detached |
| CoolingType | Central Air Conditioning |
| ExteriorFinish | Brick |
| FireplacePresent | Yes |
| FlooringType | Hardwood, Laminate |
| FoundationType | Poured Concrete |
| HalfBathTotal | 1 |
| HeatingFuel | Natural Gas |
| HeatingType | Forced Air |
| StoriesTotal | 2 |
| Type | House |
| UtilityWater | Municipal Water |
Parking
| Attached Garage |
Land
| Acreage | No |
| Sewer | Sanitary Sewer |
| SizeDepth | 132 Ft |
| SizeFrontage | 30 Ft ,1 In |
| SizeIrregular | 30.1 X 132.05 Ft |
| SizeTotalText | 30.1 X 132.05 Ft |
Rooms
| Level | Type | Length | Width | Dimensions |
|---|---|---|---|---|
| Second Level | Primary Bedroom | 5.5 m | 3.2 m | 5.5 m x 3.2 m |
| Second Level | Bedroom 2 | 3.75 m | 3.3 m | 3.75 m x 3.3 m |
| Second Level | Bedroom 3 | 3.6 m | 3.3 m | 3.6 m x 3.3 m |
| Second Level | Den | 2.7 m | 2.7 m | 2.7 m x 2.7 m |
| Basement | Recreational, Games Room | 8.21 m | 4.85 m | 8.21 m x 4.85 m |
| Main Level | Living Room | 9 m | 3.14 m | 9 m x 3.14 m |
| Main Level | Dining Room | 9 m | 3.14 m | 9 m x 3.14 m |
| Main Level | Kitchen | 4.4 m | 3.71 m | 4.4 m x 3.71 m |
| Main Level | Family Room | 4.8 m | 3.4 m | 4.8 m x 3.4 m |
Interested?
Contact us for more information










































