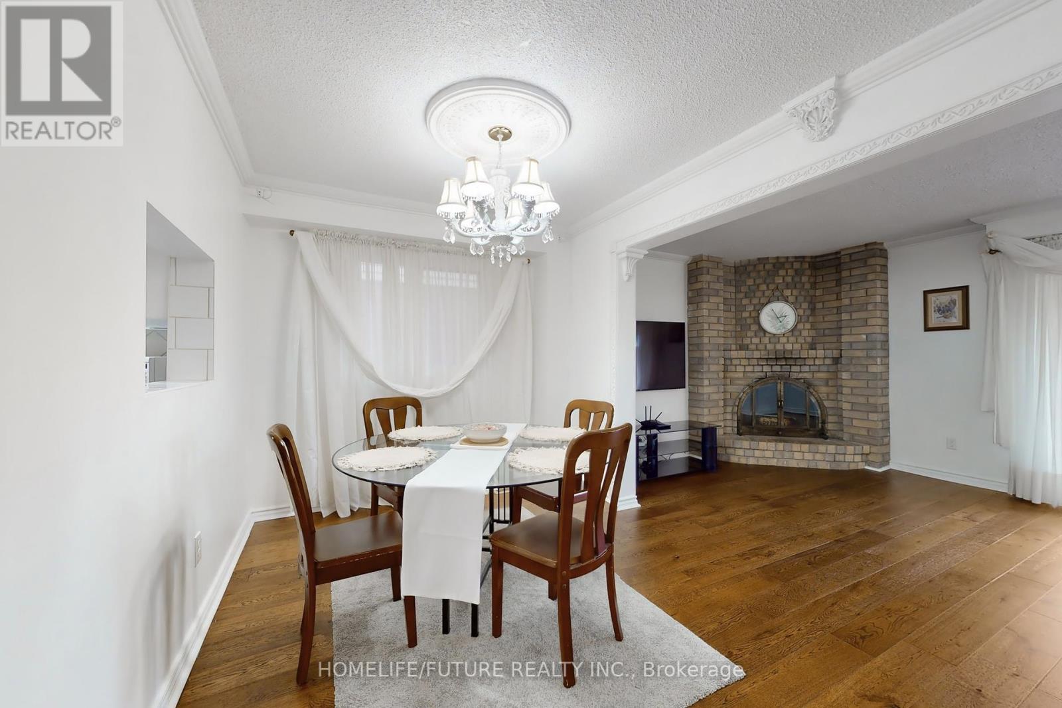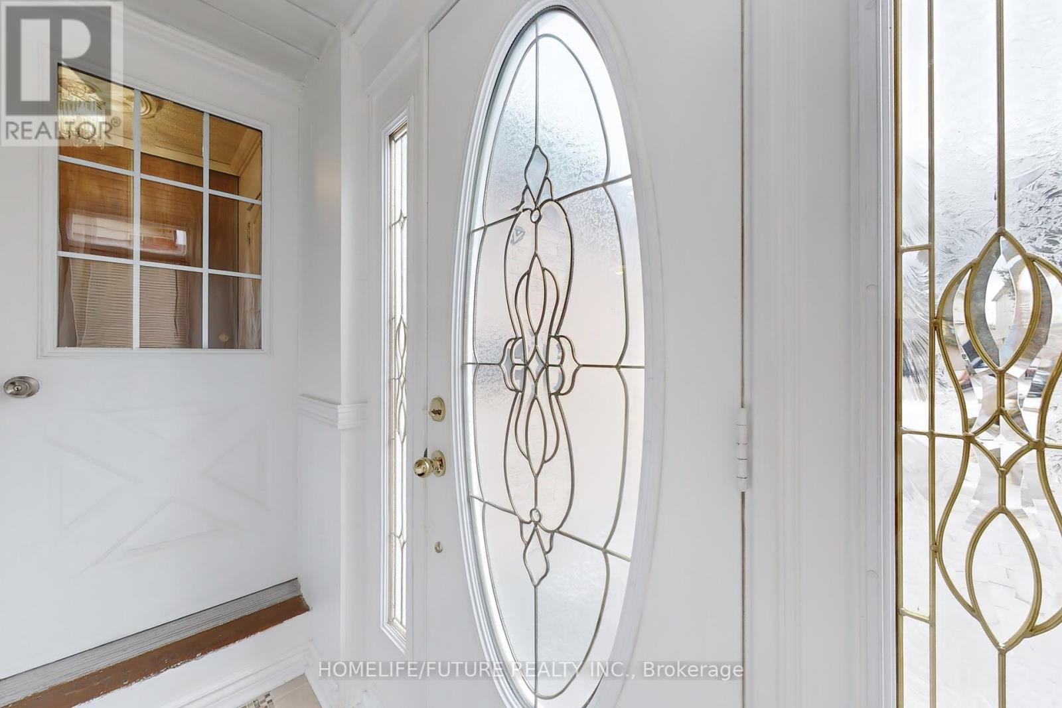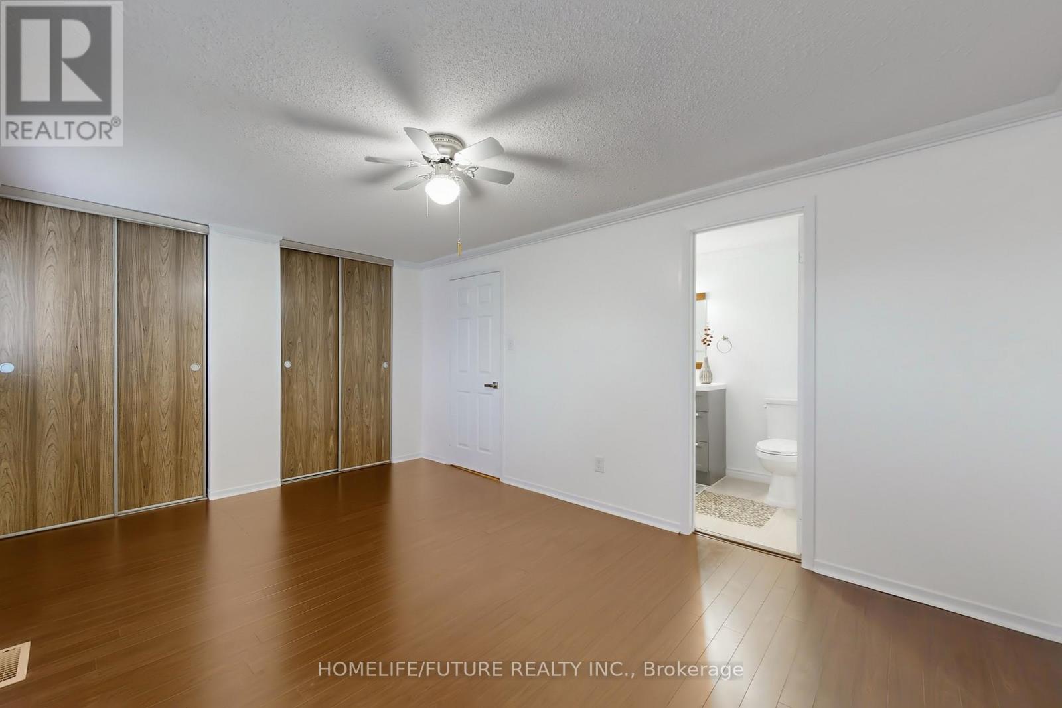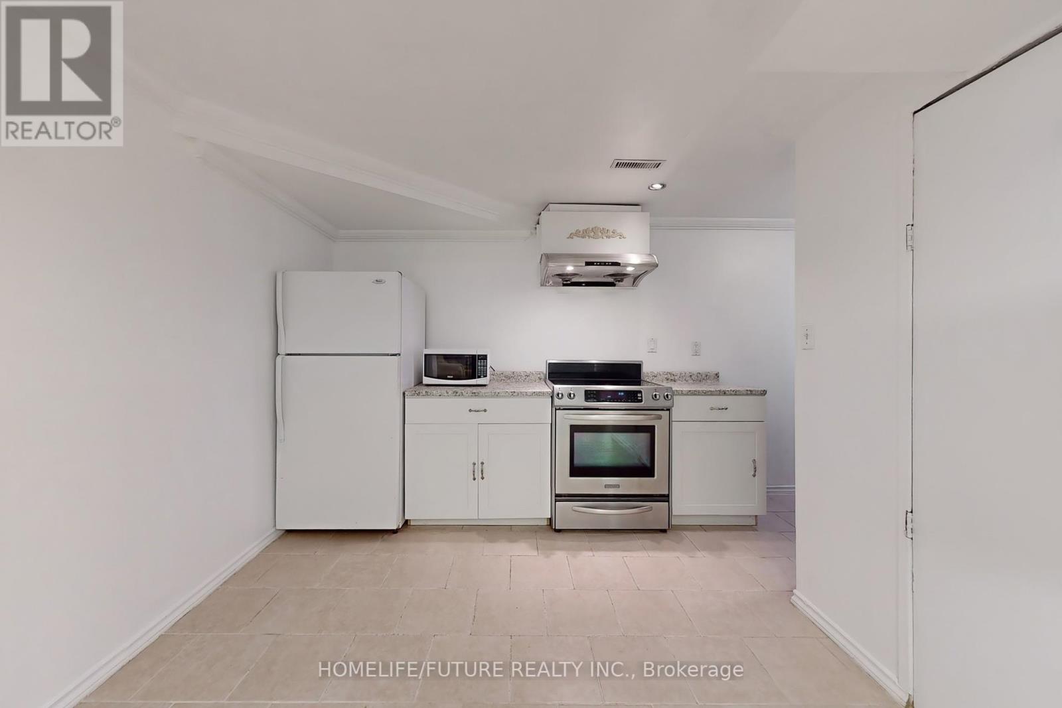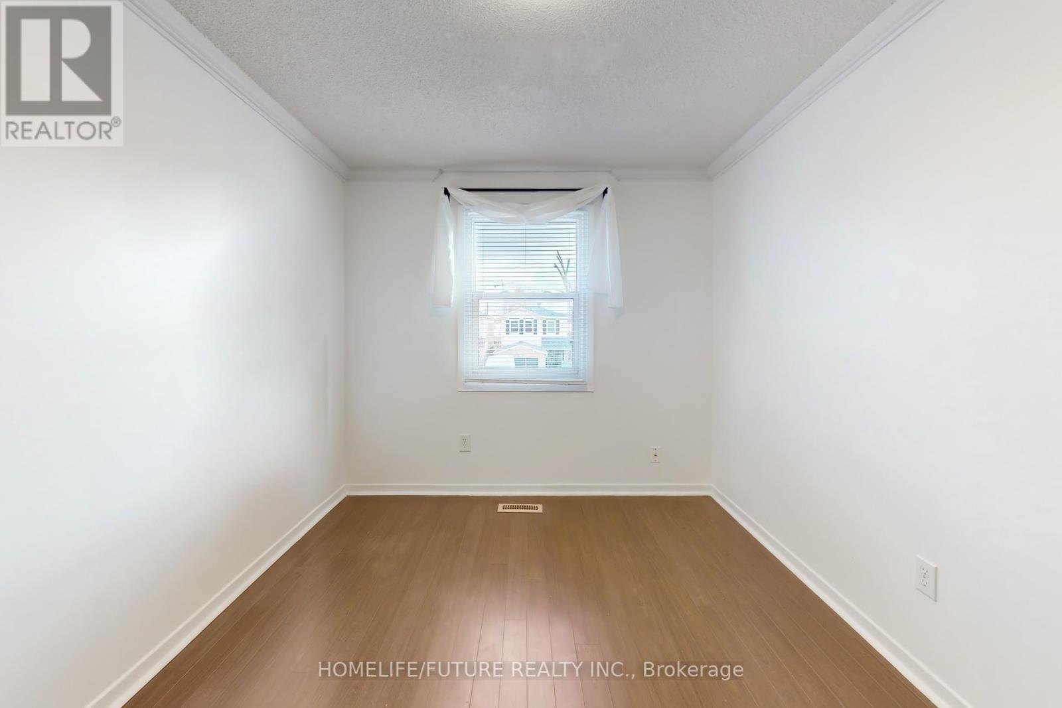- Home
- Services
- Homes For Sale Property Listings
- Neighbourhood
- Reviews
- Downloads
- Blog
- Contact
- Trusted Partners
36 Prosperity Pathway Toronto, Ontario M1B 4H2
4 Bedroom
4 Bathroom
Fireplace
Central Air Conditioning
Forced Air
$849,900Maintenance, Parcel of Tied Land
$212.06 Monthly
Maintenance, Parcel of Tied Land
$212.06 MonthlyConvenient Family Location W 3 Bdrm/3bath Detached Home With Fin. Bsmt With 4 Bdrm, Wrm, Rec Rm With Kitchen. Main Floor With Eat-In Kitchen Great Room With F/Place And Opening Onto Deck Direct Access To Garage With Remote Opener 2nd Floor Sports A Large Primary Room With His/Hers Closets, 4 Pc Ensuite Ceiling Fan, Generous Size 2nd And 3rd Bedrooms 3 Pc Bath With Jacuzzi. Walk To Schools, Trasit, Shopping Mall, Medical Centre, Library, Etc. (id:58671)
Property Details
| MLS® Number | E11919069 |
| Property Type | Single Family |
| Community Name | Malvern |
| AmenitiesNearBy | Park, Place Of Worship, Public Transit, Schools |
| ParkingSpaceTotal | 4 |
Building
| BathroomTotal | 4 |
| BedroomsAboveGround | 3 |
| BedroomsBelowGround | 1 |
| BedroomsTotal | 4 |
| Appliances | Dishwasher, Microwave, Refrigerator, Two Stoves, Window Coverings |
| BasementDevelopment | Finished |
| BasementFeatures | Apartment In Basement |
| BasementType | N/a (finished) |
| ConstructionStyleAttachment | Detached |
| CoolingType | Central Air Conditioning |
| ExteriorFinish | Aluminum Siding, Brick |
| FireplacePresent | Yes |
| FoundationType | Concrete |
| HalfBathTotal | 1 |
| HeatingFuel | Natural Gas |
| HeatingType | Forced Air |
| StoriesTotal | 2 |
| Type | House |
| UtilityWater | Municipal Water |
Parking
| Attached Garage |
Land
| Acreage | No |
| FenceType | Fenced Yard |
| LandAmenities | Park, Place Of Worship, Public Transit, Schools |
| Sewer | Sanitary Sewer |
Rooms
| Level | Type | Length | Width | Dimensions |
|---|---|---|---|---|
| Second Level | Primary Bedroom | 4.7 m | 3.31 m | 4.7 m x 3.31 m |
| Second Level | Bedroom 2 | 4.38 m | 2.65 m | 4.38 m x 2.65 m |
| Second Level | Bedroom 3 | 3.08 m | 2.65 m | 3.08 m x 2.65 m |
| Basement | Bedroom 4 | 4.04 m | 3.11 m | 4.04 m x 3.11 m |
| Basement | Recreational, Games Room | 5.61 m | 2.8 m | 5.61 m x 2.8 m |
| Main Level | Great Room | 5.16 m | 3.19 m | 5.16 m x 3.19 m |
| Main Level | Dining Room | 3.21 m | 2.58 m | 3.21 m x 2.58 m |
| Main Level | Kitchen | 3.9 m | 2.78 m | 3.9 m x 2.78 m |
https://www.realtor.ca/real-estate/27792287/36-prosperity-pathway-toronto-malvern-malvern
Interested?
Contact us for more information








