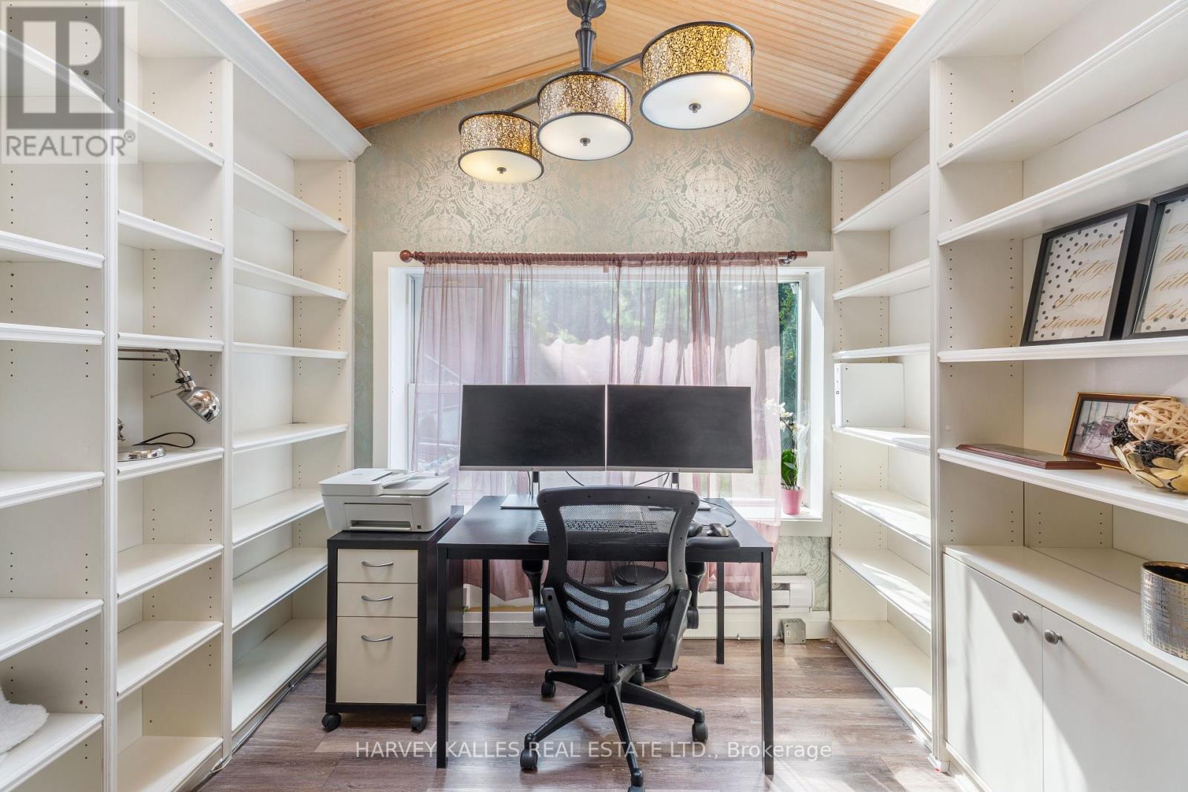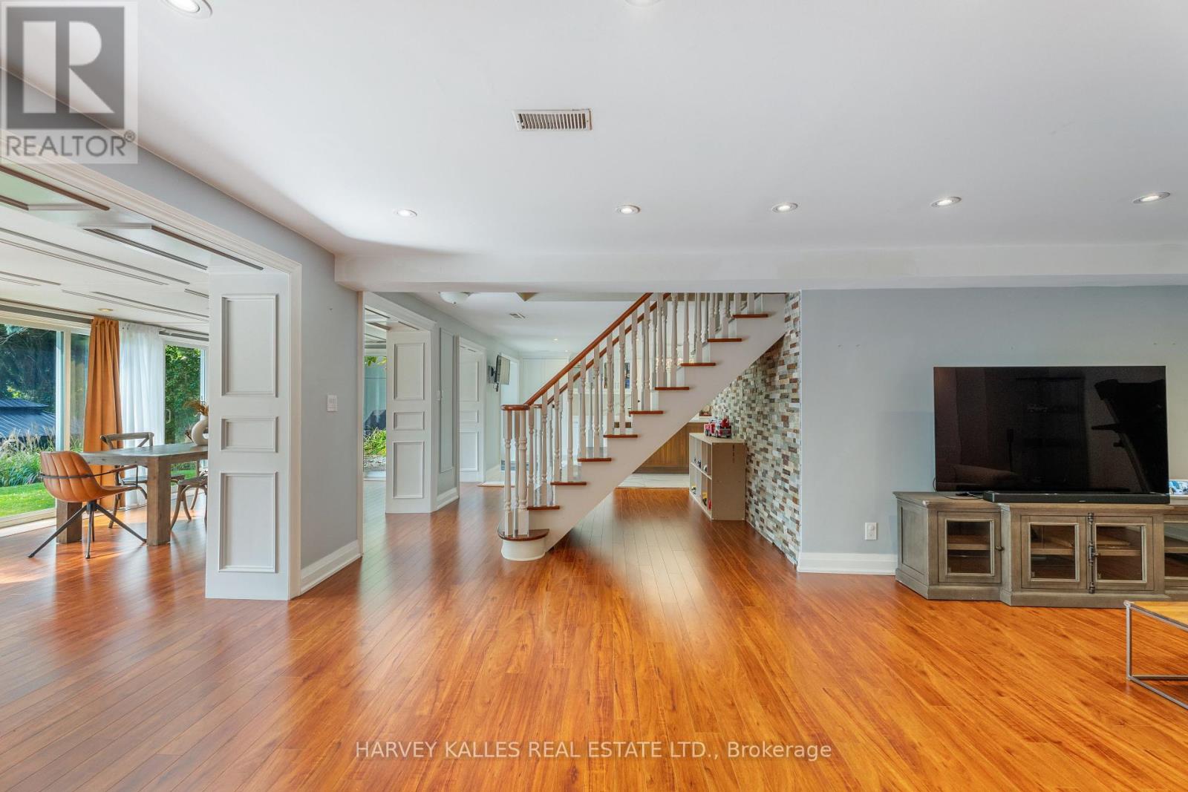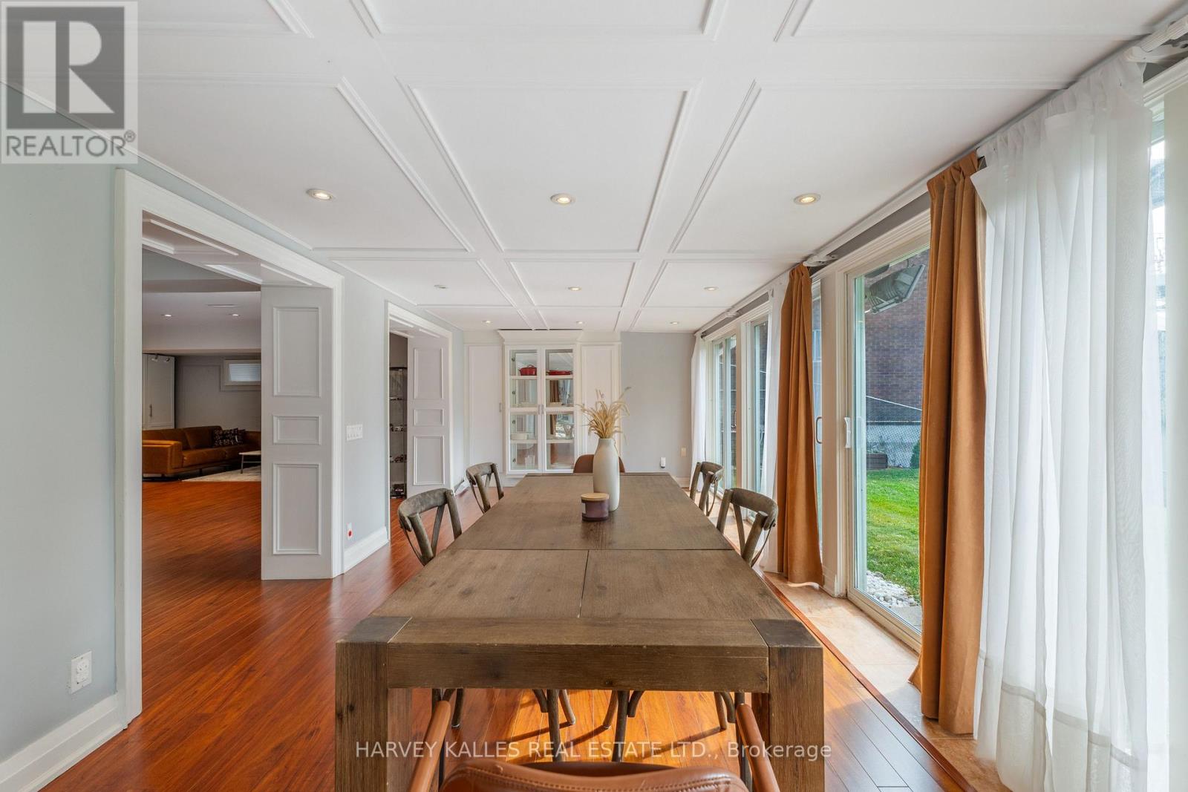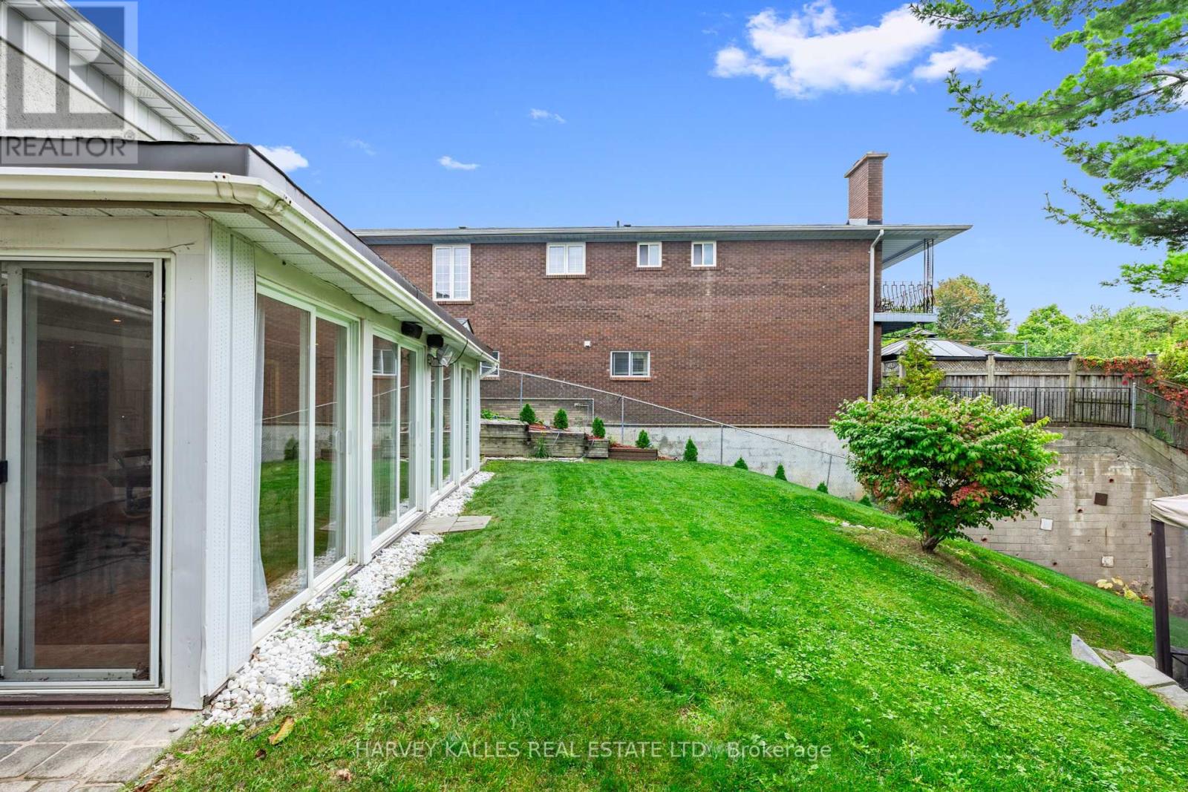- Home
- Services
- Homes For Sale Property Listings
- Neighbourhood
- Reviews
- Downloads
- Blog
- Contact
- Trusted Partners
361 Maple Leaf Drive Toronto, Ontario M6L 1P4
3 Bedroom
3 Bathroom
Raised Bungalow
Fireplace
Central Air Conditioning
Forced Air
$1,399,000
A Must-See! Fantastic 3-bedroom, 3-bathroom turn-key home with an incredible above-grade lowerlevel, situated on a rare 60x196.54 ft ravine lot in the sought after Maple Leaf neighbourhood. Themain level welcomes you w/ a spacious, elegant foyer w/ wainscotting throughout that opens to 3bright bedrooms, including a large primary suite w/ a 5-piece ensuite & 2 additional bedrooms w/ a3-pce shared bathroom. The lower level offers expansive space for family living, featuring a massiveeat-in kitchen with high-end finishes, a remarkable dining room beaming w/ natural light, an officeaddition, & open-concept living & family rooms centred around a charming stone fireplace. Multiplewalkouts lead to the beautifully landscaped backyard, where you can kick back on your private patio& enjoy the breathtaking view of the lush ravine. Rare 4 car U-shaped driveway for the utmostconvenience. Just minutes from parks, trails, Yorkdale Mall, transit & highways! **** EXTRAS **** B/I Kitchen Appliances, Lower Level Washer & Dryer. 5 Parking W/ 4 Drive + 1 Garage. Potential For Commercial Use, Ask L/A. (id:58671)
Property Details
| MLS® Number | W10431253 |
| Property Type | Single Family |
| Community Name | Maple Leaf |
| AmenitiesNearBy | Park, Public Transit, Schools |
| Features | Ravine |
| ParkingSpaceTotal | 5 |
Building
| BathroomTotal | 3 |
| BedroomsAboveGround | 3 |
| BedroomsTotal | 3 |
| ArchitecturalStyle | Raised Bungalow |
| BasementDevelopment | Finished |
| BasementFeatures | Walk Out |
| BasementType | N/a (finished) |
| ConstructionStyleAttachment | Detached |
| CoolingType | Central Air Conditioning |
| ExteriorFinish | Concrete |
| FireplacePresent | Yes |
| FlooringType | Tile |
| HeatingFuel | Natural Gas |
| HeatingType | Forced Air |
| StoriesTotal | 1 |
| Type | House |
| UtilityWater | Municipal Water |
Parking
| Attached Garage |
Land
| Acreage | No |
| LandAmenities | Park, Public Transit, Schools |
| Sewer | Sanitary Sewer |
| SizeDepth | 196 Ft ,6 In |
| SizeFrontage | 60 Ft |
| SizeIrregular | 60 X 196.54 Ft |
| SizeTotalText | 60 X 196.54 Ft |
Rooms
| Level | Type | Length | Width | Dimensions |
|---|---|---|---|---|
| Lower Level | Kitchen | 3.35 m | 4.75 m | 3.35 m x 4.75 m |
| Lower Level | Eating Area | 3.36 m | 4.57 m | 3.36 m x 4.57 m |
| Lower Level | Dining Room | 3.35 m | 7.47 m | 3.35 m x 7.47 m |
| Lower Level | Living Room | 6.86 m | 7.02 m | 6.86 m x 7.02 m |
| Lower Level | Family Room | 2.74 m | 2.75 m | 2.74 m x 2.75 m |
| Lower Level | Office | 2.74 m | 2.75 m | 2.74 m x 2.75 m |
| Upper Level | Foyer | 3.5 m | 4 m | 3.5 m x 4 m |
| Upper Level | Primary Bedroom | 5.02 m | 3.5 m | 5.02 m x 3.5 m |
| Upper Level | Bedroom 2 | 2.75 m | 5.03 m | 2.75 m x 5.03 m |
| Upper Level | Bedroom 3 | 2.9 m | 3.5 m | 2.9 m x 3.5 m |
https://www.realtor.ca/real-estate/27666674/361-maple-leaf-drive-toronto-maple-leaf-maple-leaf
Interested?
Contact us for more information





































