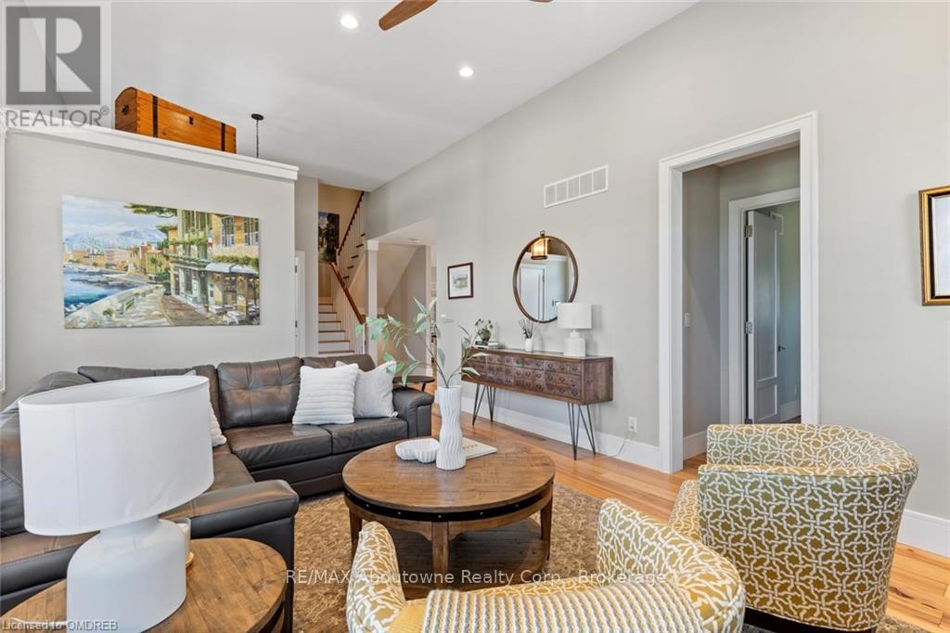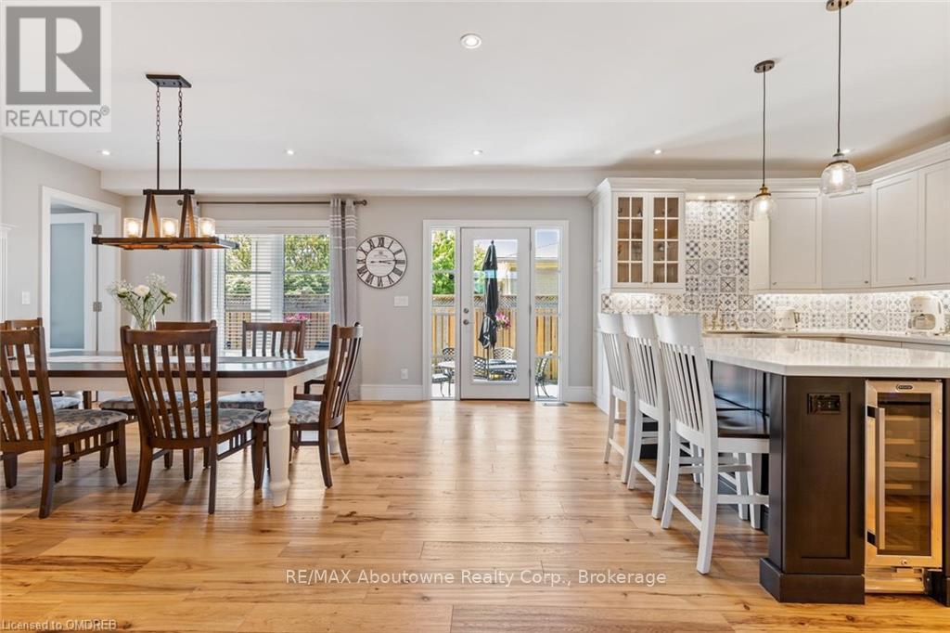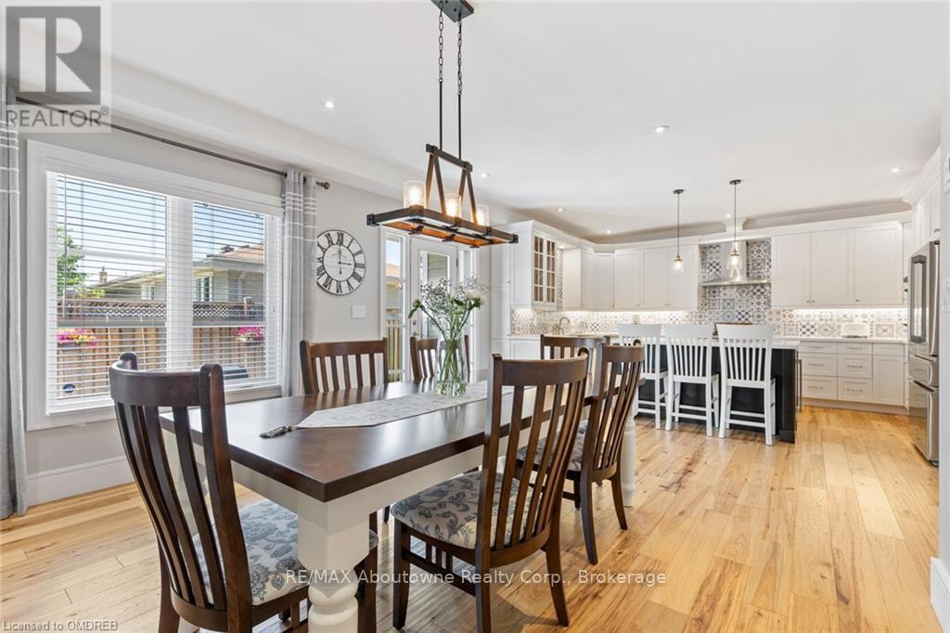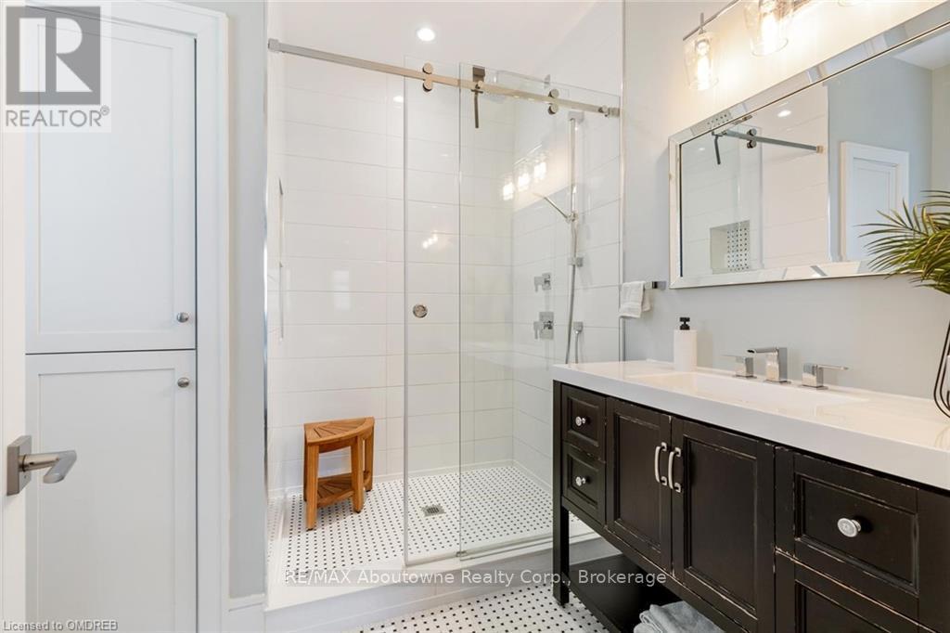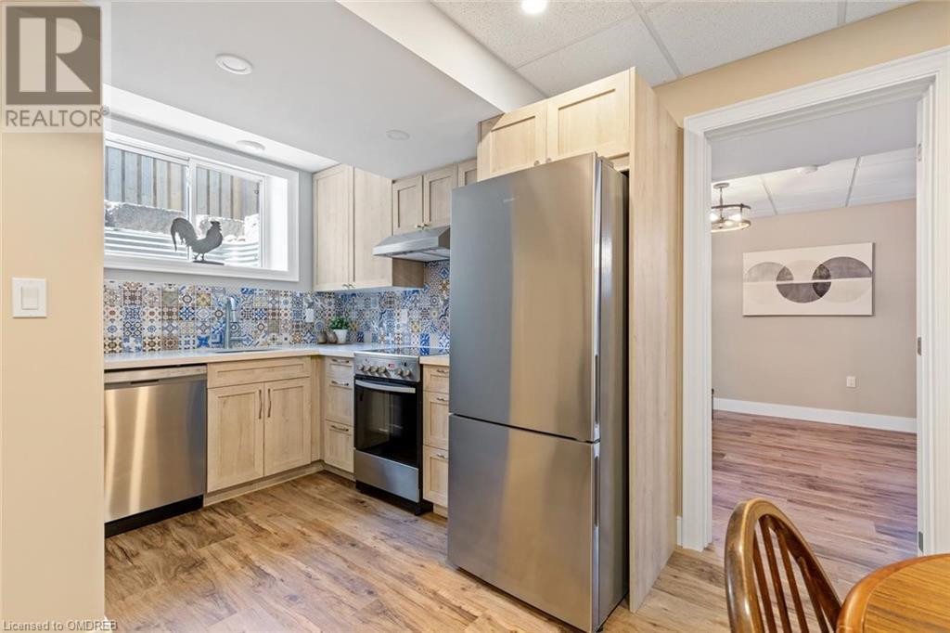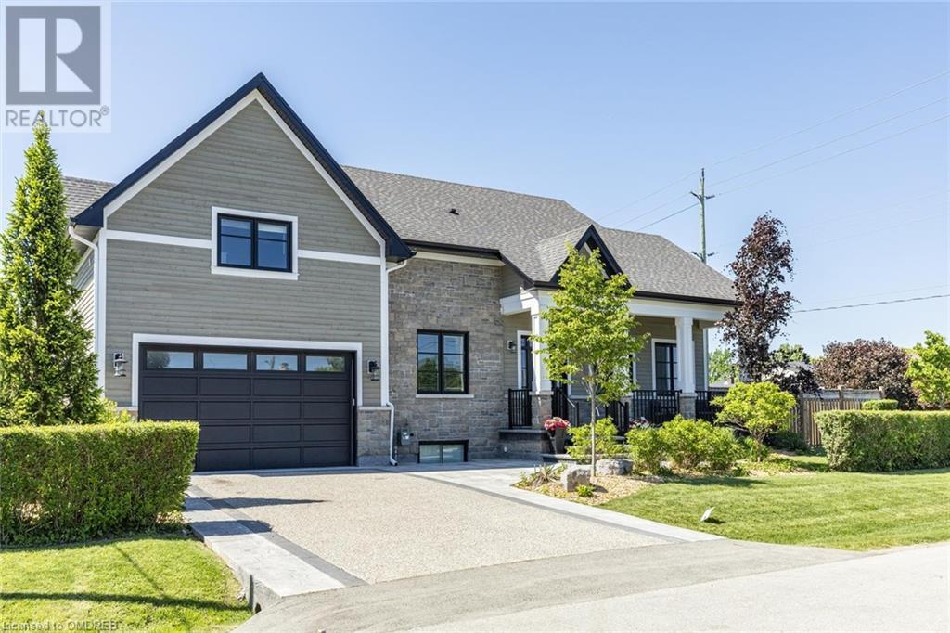- Home
- Services
- Homes For Sale Property Listings
- Neighbourhood
- Reviews
- Downloads
- Blog
- Contact
- Trusted Partners
363 Walton Street Oakville, Ontario L6K 1R7
5 Bedroom
5 Bathroom
Central Air Conditioning
Forced Air
$2,375,000
Experience unparalleled elegance in this Oakville residence, blending modern farmhouse charm with Mediterranean influences. The home welcomes you with soaring ceilings and rich hardwood floors in the living area. A chef’s dream kitchen, with Quartz countertops and premium appliances, is complemented by two additional kitchens—a loft kitchen and a basement suite kitchen—perfectly tailored for multi-generational living.\r\n\r\nThe main floor primary suite, loft nanny suite, and spacious bedrooms provide exceptional versatility and comfort for the entire family. Step outside to your professionally landscaped backyard oasis featuring a gazebo and covered porch, with potential to add a pool for the ultimate outdoor retreat.\r\n\r\nAdvanced security with six hard-wired cameras ensures peace of mind, while an HRV filter and 200-amp service enhance functionality. Conveniently located near Oakville’s top amenities, this home is a rare gem. The seller is open to removing the upstairs kitchen & integrating it with current drywall look to suit your needs. Don’t miss this opportunity for luxurious, multi-generational living! (id:58671)
Property Details
| MLS® Number | W10418409 |
| Property Type | Single Family |
| Community Name | 1020 - WO West |
| AmenitiesNearBy | Hospital |
| Features | Sump Pump |
| ParkingSpaceTotal | 6 |
Building
| BathroomTotal | 5 |
| BedroomsAboveGround | 4 |
| BedroomsBelowGround | 1 |
| BedroomsTotal | 5 |
| Appliances | Dryer, Refrigerator, Stove, Washer |
| BasementDevelopment | Finished |
| BasementType | Full (finished) |
| ConstructionStyleAttachment | Detached |
| CoolingType | Central Air Conditioning |
| ExteriorFinish | Brick |
| FoundationType | Concrete |
| HalfBathTotal | 1 |
| HeatingFuel | Natural Gas |
| HeatingType | Forced Air |
| StoriesTotal | 2 |
| Type | House |
| UtilityWater | Municipal Water |
Parking
| Attached Garage |
Land
| Acreage | No |
| LandAmenities | Hospital |
| Sewer | Sanitary Sewer |
| SizeDepth | 90 Ft ,10 In |
| SizeFrontage | 71 Ft |
| SizeIrregular | 71 X 90.9 Ft |
| SizeTotalText | 71 X 90.9 Ft|under 1/2 Acre |
| ZoningDescription | Rl3-0 |
Rooms
| Level | Type | Length | Width | Dimensions |
|---|---|---|---|---|
| Second Level | Bedroom | 3.56 m | 3.02 m | 3.56 m x 3.02 m |
| Second Level | Living Room | 4.06 m | 5.36 m | 4.06 m x 5.36 m |
| Second Level | Bathroom | 1.47 m | 3.12 m | 1.47 m x 3.12 m |
| Second Level | Bathroom | 4.04 m | 4.57 m | 4.04 m x 4.57 m |
| Second Level | Laundry Room | 1.91 m | 2.26 m | 1.91 m x 2.26 m |
| Second Level | Bedroom | 4.22 m | 3 m | 4.22 m x 3 m |
| Basement | Recreational, Games Room | 10.92 m | 3.91 m | 10.92 m x 3.91 m |
| Basement | Family Room | 6.68 m | 2.87 m | 6.68 m x 2.87 m |
| Basement | Kitchen | 2.08 m | 1.98 m | 2.08 m x 1.98 m |
| Basement | Bathroom | 4.7 m | 1.78 m | 4.7 m x 1.78 m |
| Basement | Bedroom | 3.63 m | 6.5 m | 3.63 m x 6.5 m |
| Main Level | Foyer | 3.38 m | 4.09 m | 3.38 m x 4.09 m |
| Main Level | Living Room | 4.5 m | 4.09 m | 4.5 m x 4.09 m |
| Main Level | Kitchen | 4.14 m | 4.9 m | 4.14 m x 4.9 m |
| Main Level | Dining Room | 4.78 m | 4.19 m | 4.78 m x 4.19 m |
| Main Level | Den | 2.9 m | 2.92 m | 2.9 m x 2.92 m |
| Main Level | Laundry Room | 2.82 m | 2.77 m | 2.82 m x 2.77 m |
| Main Level | Primary Bedroom | 3.81 m | 4.22 m | 3.81 m x 4.22 m |
| Main Level | Bathroom | 2.57 m | 2.79 m | 2.57 m x 2.79 m |
| Upper Level | Bathroom | Measurements not available | ||
| Upper Level | Bedroom | 4.04 m | 1.52 m | 4.04 m x 1.52 m |
https://www.realtor.ca/real-estate/27628339/363-walton-street-oakville-1020-wo-west-1020-wo-west
Interested?
Contact us for more information









