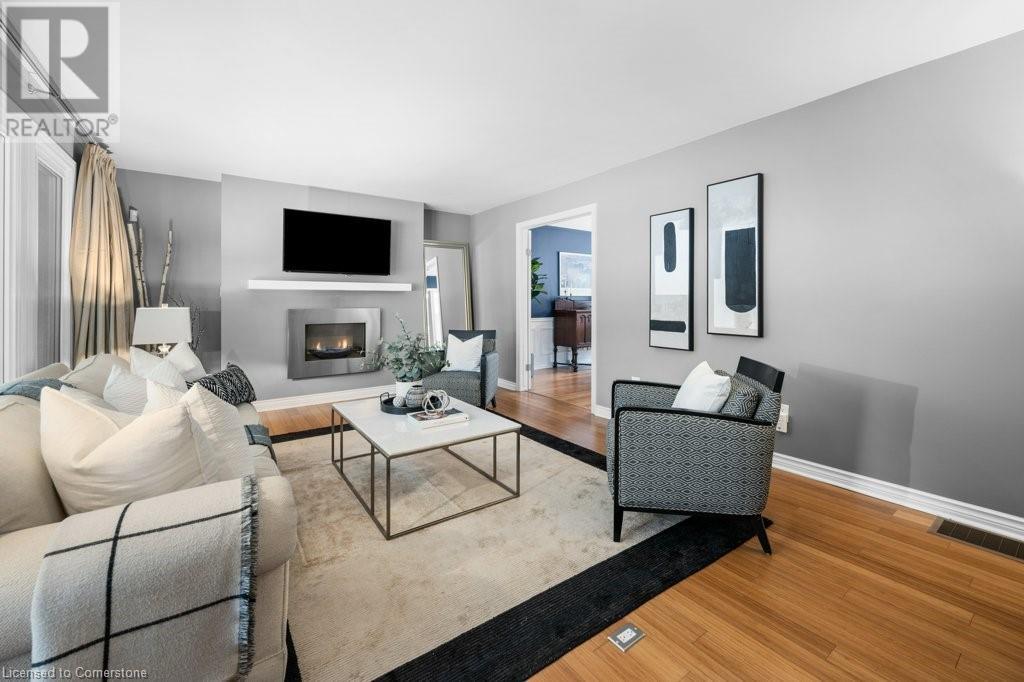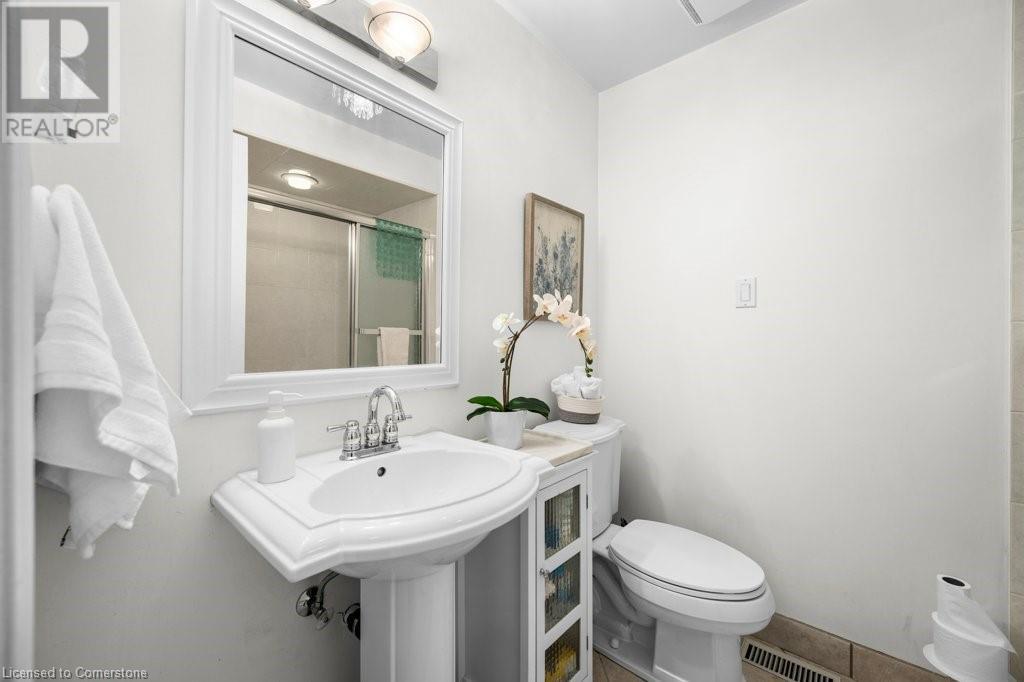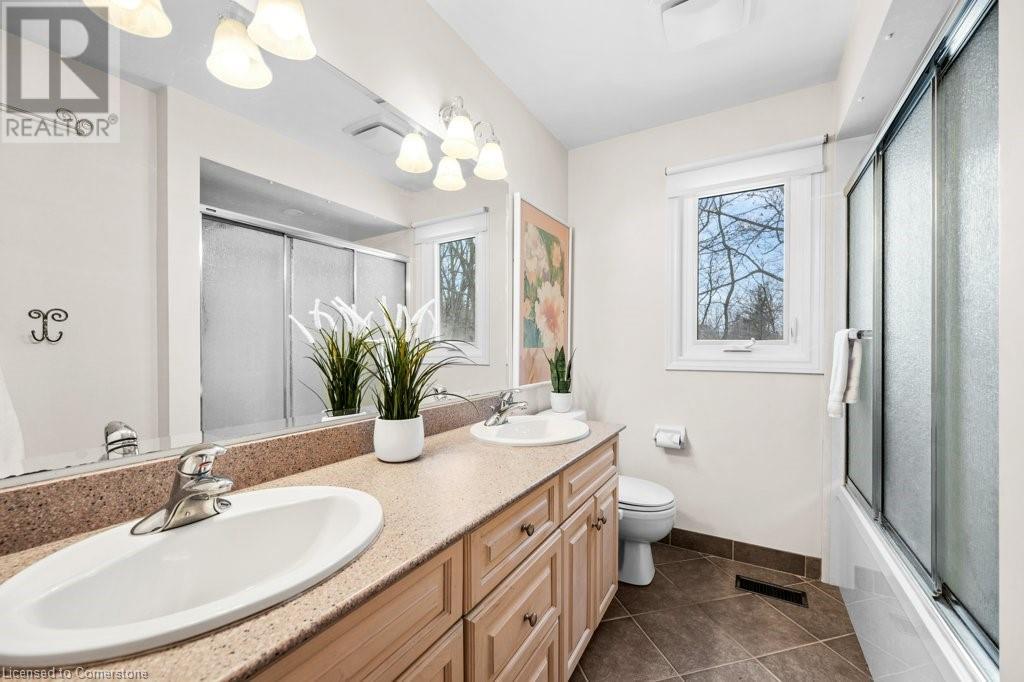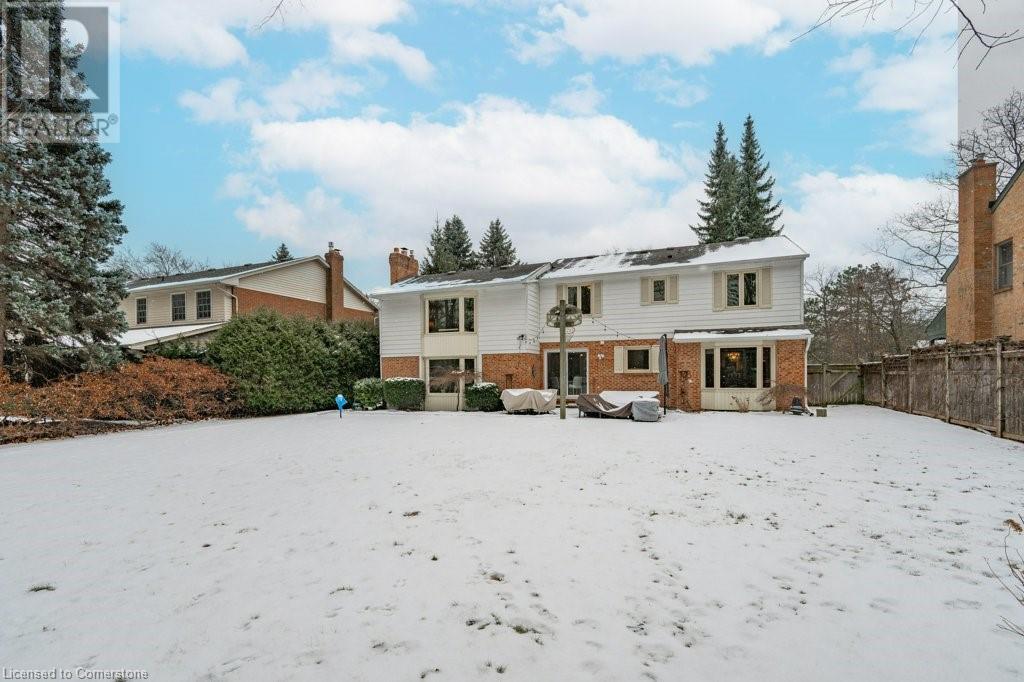- Home
- Services
- Homes For Sale Property Listings
- Neighbourhood
- Reviews
- Downloads
- Blog
- Contact
- Trusted Partners
365 Shoreacres Road Burlington, Ontario L7L 5P3
5 Bedroom
3 Bathroom
4188 sqft
2 Level
Fireplace
Central Air Conditioning
Forced Air
$2,299,000
Large well maintained five bedroom two-storey in beautiful Shoreacres neighbourhood, steps to Tuck/Nelson schools Paletta Park/ Lake. Mature 75’X163’ lot backing on Shoreacres ravine. Spacious principal rooms include the living room with updated gas fireplace and mantle, oversized dining room for large dinners, updated gourmet kitchen with walkout to patio/ gardens, main floor family room with wood burning fireplace. Main floor laundry and mud room. All bedrooms are spacious, and the primary bedroom is spectacular with plenty of room, a walk-in closet and ensuite. The lower level is huge with nine-foot ceilings. Perfect for games, home theatre or golf simulator. (id:58671)
Property Details
| MLS® Number | 40691448 |
| Property Type | Single Family |
| AmenitiesNearBy | Park, Place Of Worship, Schools |
| CommunityFeatures | Quiet Area |
| EquipmentType | Water Heater |
| Features | Ravine |
| ParkingSpaceTotal | 6 |
| RentalEquipmentType | Water Heater |
| Structure | Porch |
Building
| BathroomTotal | 3 |
| BedroomsAboveGround | 5 |
| BedroomsTotal | 5 |
| Appliances | Dishwasher, Dryer, Refrigerator, Stove, Washer, Window Coverings |
| ArchitecturalStyle | 2 Level |
| BasementDevelopment | Partially Finished |
| BasementType | Full (partially Finished) |
| ConstructedDate | 1980 |
| ConstructionStyleAttachment | Detached |
| CoolingType | Central Air Conditioning |
| ExteriorFinish | Aluminum Siding, Brick |
| FireplacePresent | Yes |
| FireplaceTotal | 2 |
| HalfBathTotal | 1 |
| HeatingFuel | Natural Gas |
| HeatingType | Forced Air |
| StoriesTotal | 2 |
| SizeInterior | 4188 Sqft |
| Type | House |
| UtilityWater | Municipal Water |
Parking
| Attached Garage |
Land
| AccessType | Road Access |
| Acreage | No |
| LandAmenities | Park, Place Of Worship, Schools |
| Sewer | Municipal Sewage System |
| SizeDepth | 164 Ft |
| SizeFrontage | 75 Ft |
| SizeTotalText | Under 1/2 Acre |
| ZoningDescription | R2.4 |
Rooms
| Level | Type | Length | Width | Dimensions |
|---|---|---|---|---|
| Second Level | 5pc Bathroom | Measurements not available | ||
| Second Level | 4pc Bathroom | 1'1'' x 1'1'' | ||
| Second Level | Bedroom | 11'4'' x 12'6'' | ||
| Second Level | Bedroom | 12'2'' x 13'9'' | ||
| Second Level | Bedroom | 12'2'' x 14'6'' | ||
| Second Level | Bedroom | 11'4'' x 12'0'' | ||
| Second Level | Primary Bedroom | 20'3'' x 22'2'' | ||
| Basement | Workshop | 17'2'' x 21'9'' | ||
| Basement | Cold Room | 5'11'' x 31'6'' | ||
| Basement | Recreation Room | 27'11'' x 30'9'' | ||
| Main Level | 2pc Bathroom | 1'1'' x 1'1'' | ||
| Main Level | Living Room | 13'2'' x 19'9'' | ||
| Main Level | Laundry Room | 5'8'' x 17'0'' | ||
| Main Level | Kitchen | 13'1'' x 12'0'' | ||
| Main Level | Family Room | 14'2'' x 21'8'' | ||
| Main Level | Dining Room | 16'10'' x 12'2'' | ||
| Main Level | Breakfast | 13'1'' x 7'5'' |
https://www.realtor.ca/real-estate/27817560/365-shoreacres-road-burlington
Interested?
Contact us for more information




















































