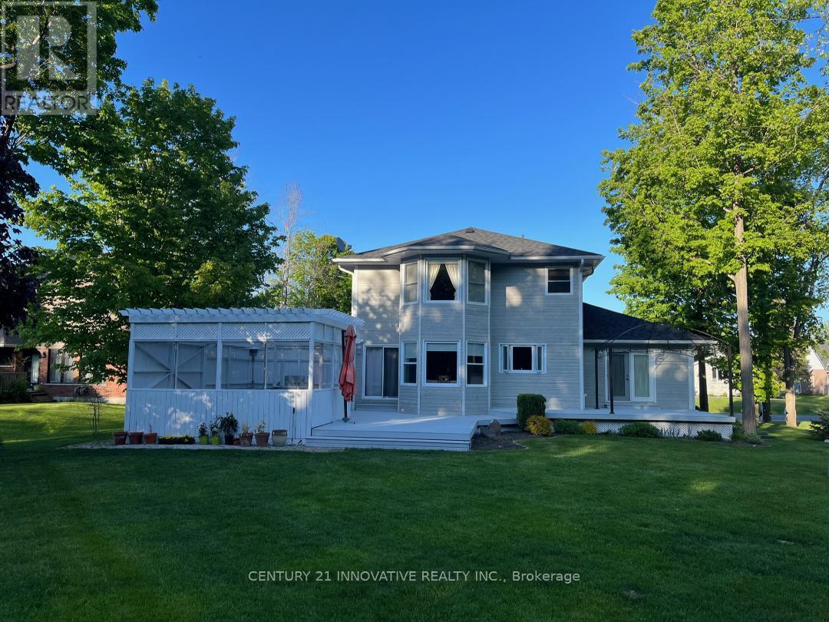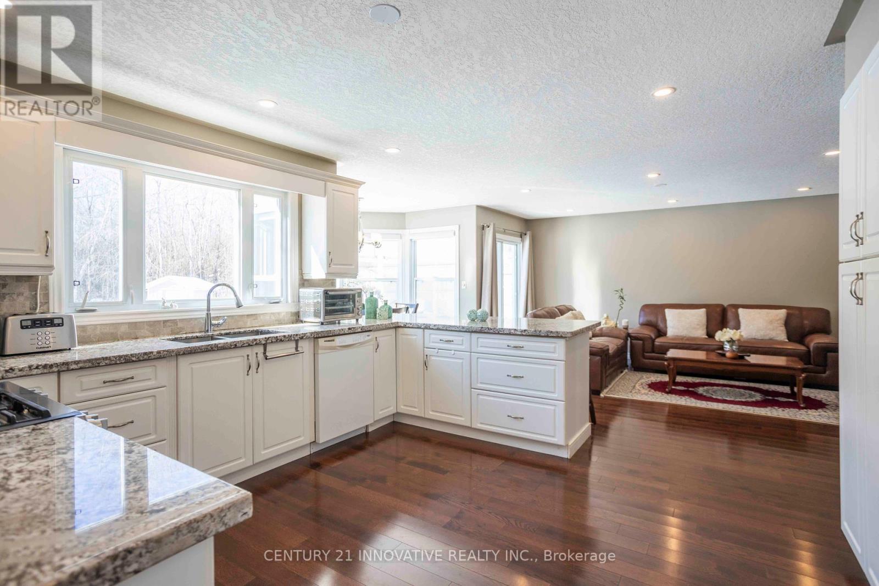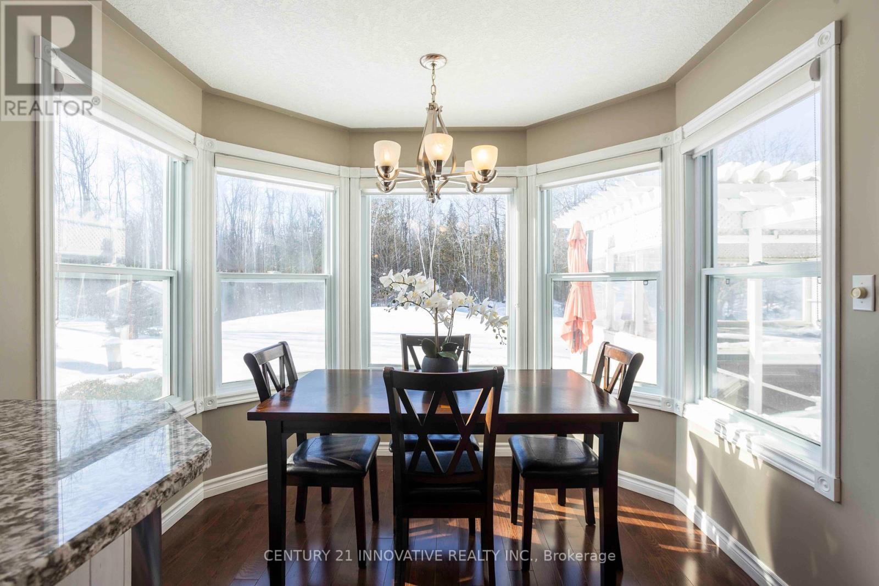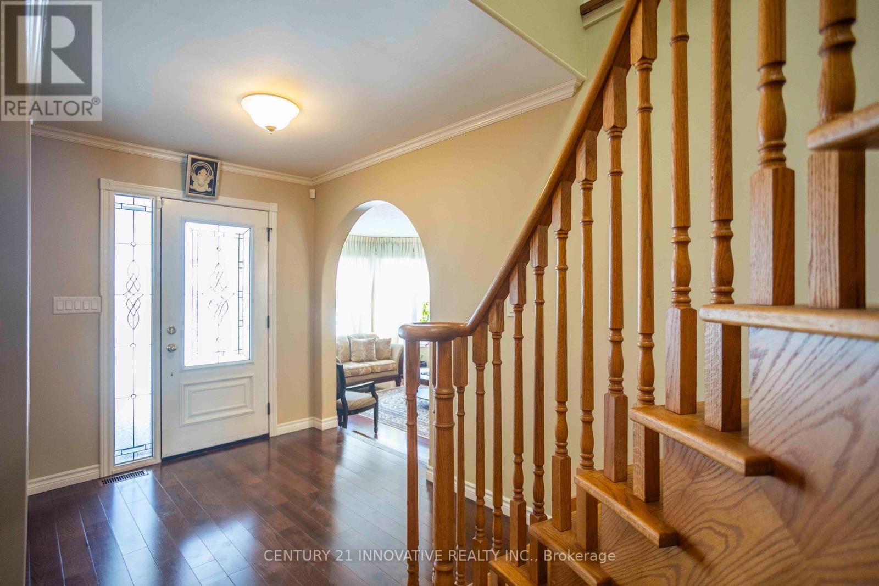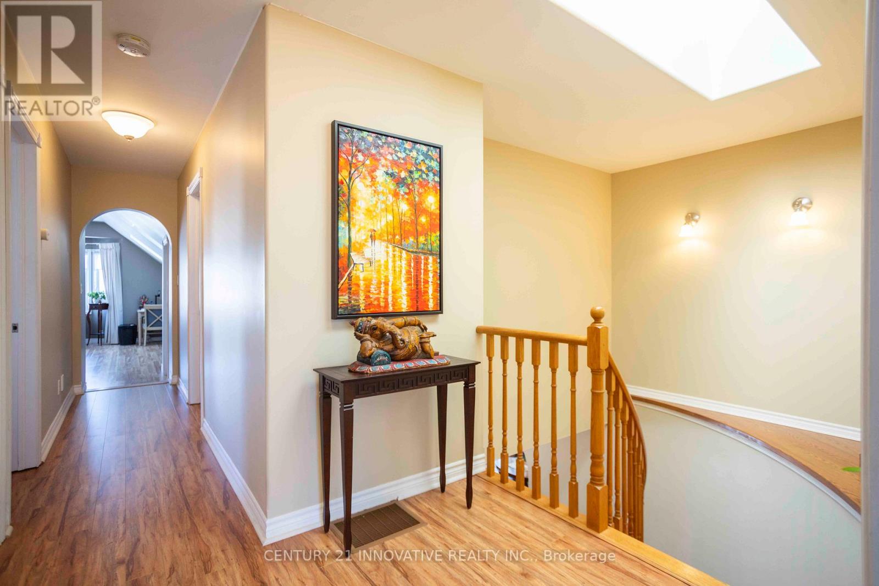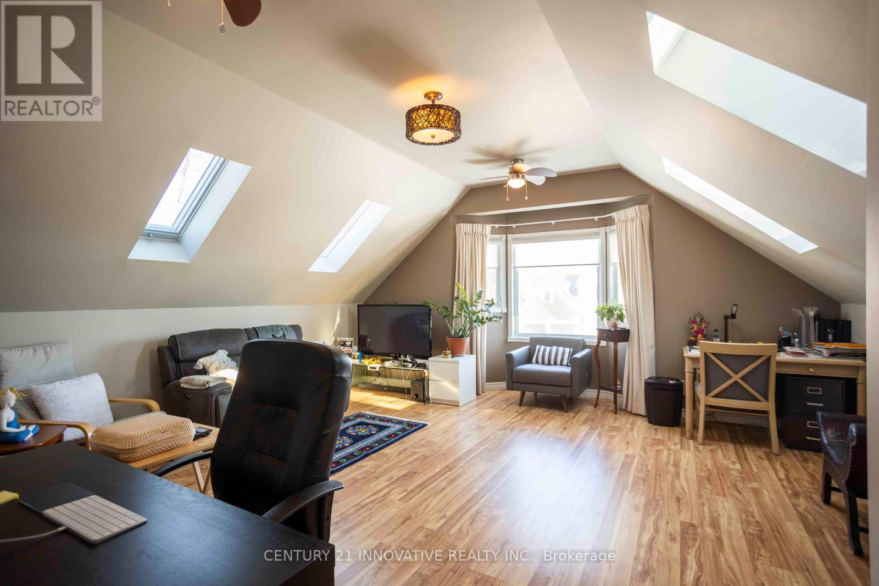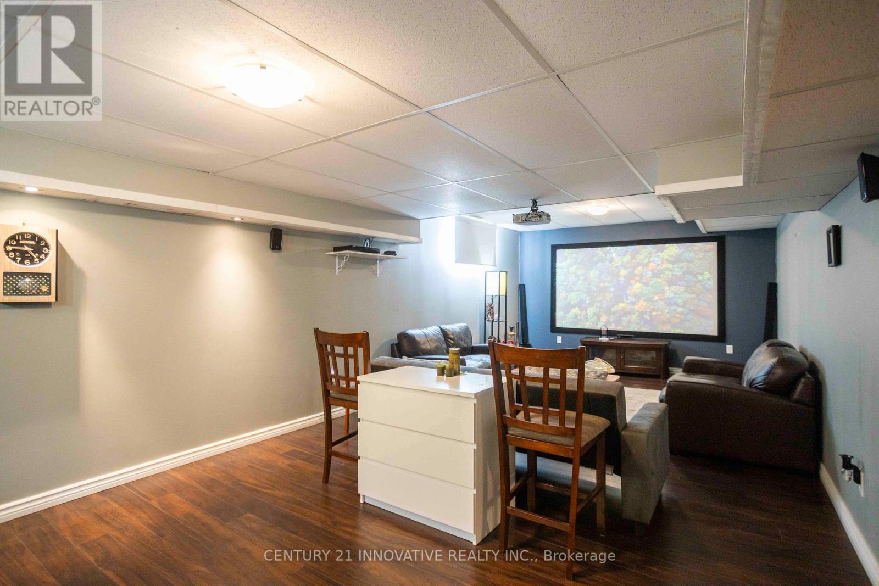- Home
- Services
- Homes For Sale Property Listings
- Neighbourhood
- Reviews
- Downloads
- Blog
- Contact
- Trusted Partners
3678 Kimberley Street Innisfil, Ontario L9S 2L3
4 Bedroom
4 Bathroom
Fireplace
Central Air Conditioning
Forced Air
$1,499,000
:: Innisfil:: Lake Simcoe:: Friday Harbour:: Spectacular Custom Built 4 Bedrooms, 4 Bath W weather proof 2 Car Garage, Manicured Prof Landscaped Gardens & Private Backyard Oasis Featuring Large Hot Tub, Large Decks & More! No Detail Has Been Overlooked From The Extensive Gorgeous Hardwood on Main Floors, Upgraded Trim, Backing Onto Treed Agricultural Land. Custom Marble Counters In Eat-In Kitchen, The Elegant Formal Living & Dining Rooms. Additional Impressive Great Room & Panoramic Backyard Views. Heated Flooring In 3 Bathrooms, Sound Proofed Theatre Room W/ Surround Sound & Wet Bar, Massive 4th Bed W/ 4 Skylights. Convenient Main Floor Laundry room W/Gar Access. Panoramic Backyard view from the Bedroom. Total living space including basement more or less 3900sqft. Step to Highly Sought After Friday Harbour. Enjoy Nature Right In Your Backyard. **** EXTRAS **** Garage door 2020, Newer Main floor hardwood, Newer laminate floor upstairs, Newer HWT, Ac, Hvac, Water treatment ,Portable water connected to all taps and laundry. Sump Pumps 3 units, Roof 2019, Hot Tub, Septic done in 2023, 14KV Generator (id:58671)
Property Details
| MLS® Number | N11939682 |
| Property Type | Single Family |
| Community Name | Rural Innisfil |
| Features | Sump Pump |
| ParkingSpaceTotal | 8 |
Building
| BathroomTotal | 4 |
| BedroomsAboveGround | 4 |
| BedroomsTotal | 4 |
| Appliances | Water Treatment, Dishwasher, Dryer, Refrigerator, Stove, Washer |
| BasementDevelopment | Finished |
| BasementType | N/a (finished) |
| ConstructionStyleAttachment | Detached |
| CoolingType | Central Air Conditioning |
| ExteriorFinish | Wood |
| FireplacePresent | Yes |
| FlooringType | Hardwood, Laminate |
| FoundationType | Concrete |
| HalfBathTotal | 1 |
| HeatingFuel | Natural Gas |
| HeatingType | Forced Air |
| StoriesTotal | 2 |
| Type | House |
Parking
| Garage |
Land
| Acreage | No |
| Sewer | Septic System |
| SizeDepth | 213 Ft ,3 In |
| SizeFrontage | 95 Ft ,1 In |
| SizeIrregular | 95.14 X 213.26 Ft |
| SizeTotalText | 95.14 X 213.26 Ft |
Rooms
| Level | Type | Length | Width | Dimensions |
|---|---|---|---|---|
| Second Level | Bedroom | 4.94 m | 4.46 m | 4.94 m x 4.46 m |
| Second Level | Bedroom 2 | 3.07 m | 3.04 m | 3.07 m x 3.04 m |
| Second Level | Bedroom 3 | 3.69 m | 3.81 m | 3.69 m x 3.81 m |
| Second Level | Bedroom 4 | 6.24 m | 5.39 m | 6.24 m x 5.39 m |
| Basement | Recreational, Games Room | 9.14 m | 4.05 m | 9.14 m x 4.05 m |
| Basement | Bedroom 5 | 4.41 m | 3.38 m | 4.41 m x 3.38 m |
| Main Level | Living Room | 6.52 m | 4.11 m | 6.52 m x 4.11 m |
| Main Level | Office | 3.41 m | 3.04 m | 3.41 m x 3.04 m |
| Main Level | Kitchen | 3.96 m | 3.96 m | 3.96 m x 3.96 m |
| Main Level | Family Room | 6.73 m | 3.96 m | 6.73 m x 3.96 m |
| Other | Bedroom | 3.5 m | 3.04 m | 3.5 m x 3.04 m |
| Other | Dining Room | 4.08 m | 3.74 m | 4.08 m x 3.74 m |
https://www.realtor.ca/real-estate/27840234/3678-kimberley-street-innisfil-rural-innisfil
Interested?
Contact us for more information






