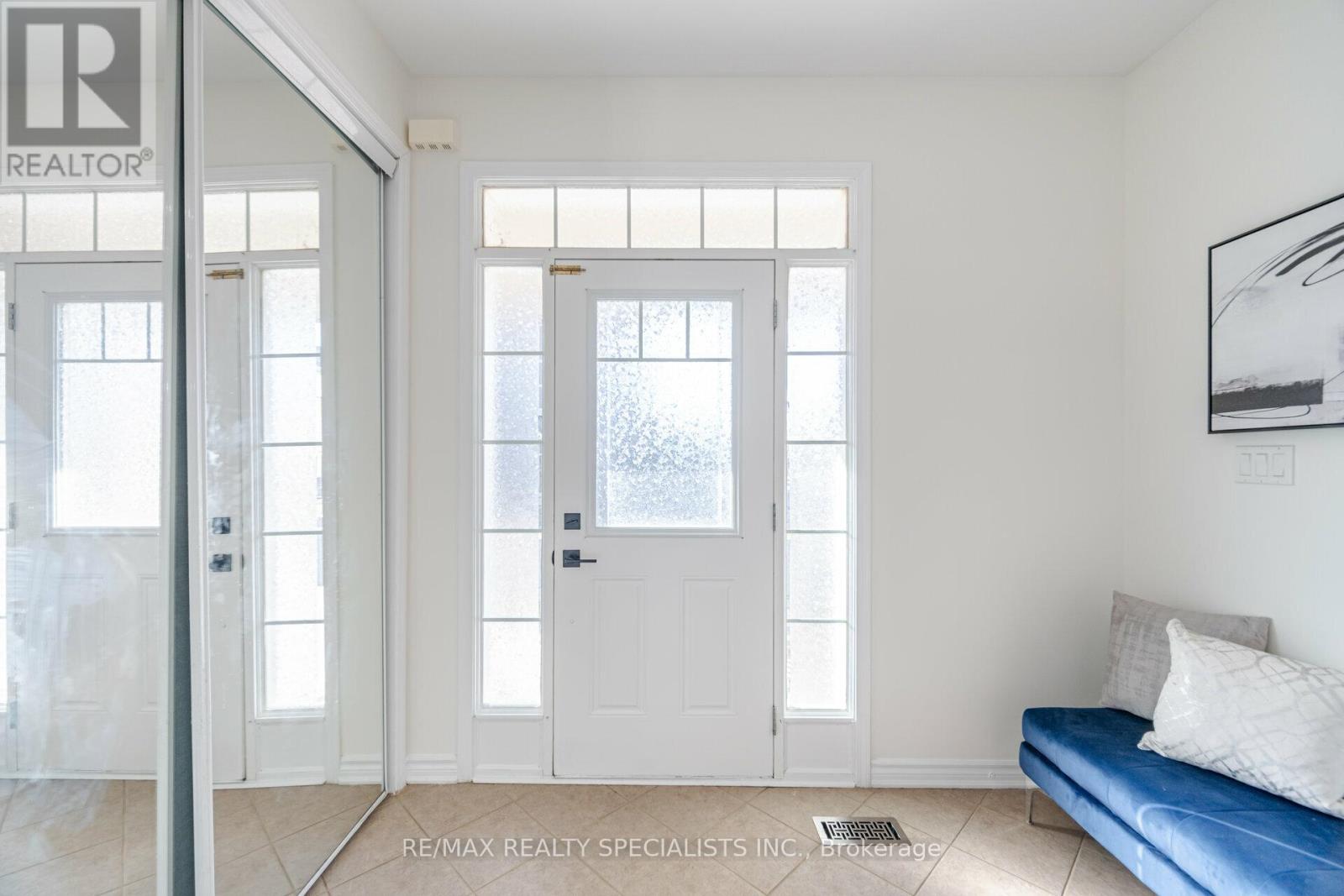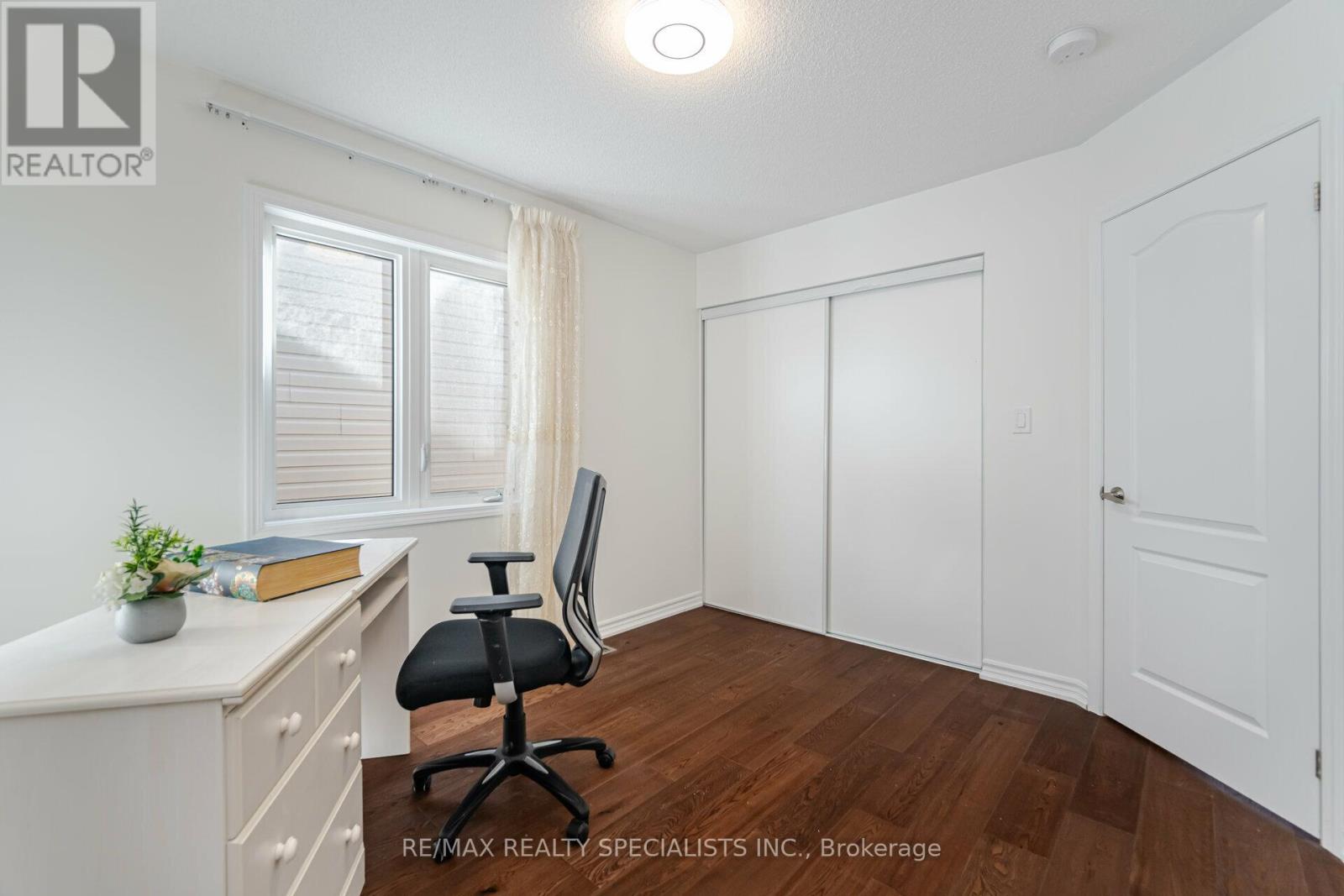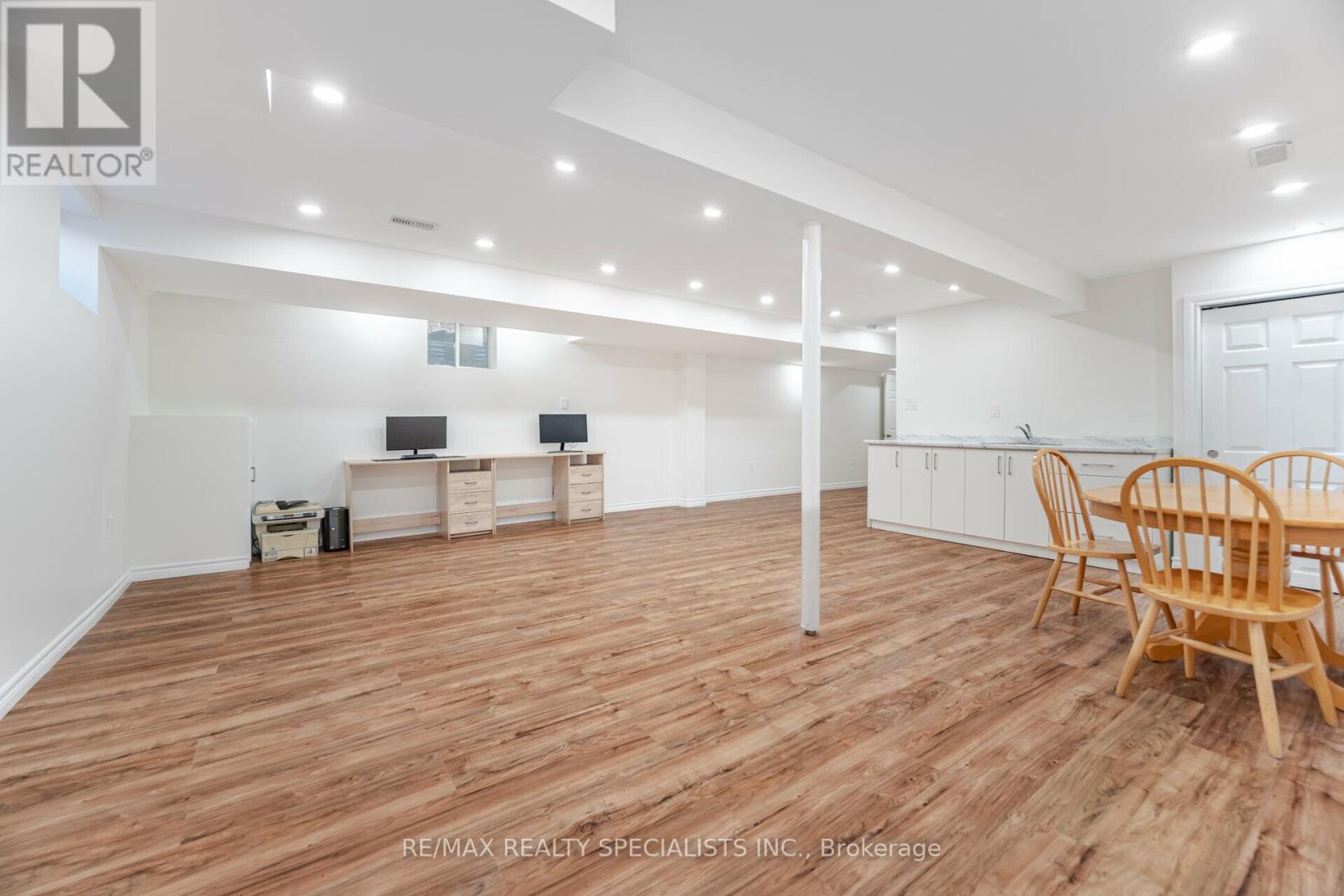- Home
- Services
- Homes For Sale Property Listings
- Neighbourhood
- Reviews
- Downloads
- Blog
- Contact
- Trusted Partners
369 Snoek Point Milton, Ontario L9T 8X9
5 Bedroom
4 Bathroom
Central Air Conditioning
Forced Air
$1,199,999
Welcome To 369 Snoek Point. Enjoy Elegant Living In A Prestigious & Desirable Neighborhood In Community Of Clark at The Heart Of Milton. This Well Maintained Beautiful 4+1 Bedrooms Detached House with a gorgeous open concept, Also Professionally Finished Basement having big Rec Room And 5th Bedroom with full bathroom. This Home Boasts Lots Of Natural Light, 9Ft Ceiling On Main, Hardwood Main Floors, Stainless Steel Appliances, Large Kitchen & A Living Room & Dining Room. Walk To Public Transit, Parks, excellent proximity to Highway 401, Close To Schools & All Major Amenities. Just Move In & Enjoy! (id:58671)
Property Details
| MLS® Number | W11894172 |
| Property Type | Single Family |
| Community Name | 1027 - CL Clarke |
| ParkingSpaceTotal | 2 |
Building
| BathroomTotal | 4 |
| BedroomsAboveGround | 4 |
| BedroomsBelowGround | 1 |
| BedroomsTotal | 5 |
| Appliances | Dishwasher, Dryer, Microwave, Refrigerator, Stove, Washer, Window Coverings |
| BasementDevelopment | Finished |
| BasementType | N/a (finished) |
| ConstructionStyleAttachment | Detached |
| CoolingType | Central Air Conditioning |
| ExteriorFinish | Brick |
| FoundationType | Unknown |
| HalfBathTotal | 1 |
| HeatingFuel | Natural Gas |
| HeatingType | Forced Air |
| StoriesTotal | 2 |
| Type | House |
| UtilityWater | Municipal Water |
Parking
| Attached Garage |
Land
| Acreage | No |
| Sewer | Sanitary Sewer |
| SizeDepth | 89 Ft |
| SizeFrontage | 30 Ft ,9 In |
| SizeIrregular | 30.81 X 89.05 Ft |
| SizeTotalText | 30.81 X 89.05 Ft |
Rooms
| Level | Type | Length | Width | Dimensions |
|---|---|---|---|---|
| Second Level | Primary Bedroom | 3.84 m | 4.81 m | 3.84 m x 4.81 m |
| Second Level | Bedroom 2 | 3.1 m | 4.26 m | 3.1 m x 4.26 m |
| Second Level | Bedroom 3 | 3.53 m | 3.65 m | 3.53 m x 3.65 m |
| Second Level | Bedroom 4 | 2.74 m | 3.56 m | 2.74 m x 3.56 m |
| Basement | Recreational, Games Room | 6.71 m | 7.01 m | 6.71 m x 7.01 m |
| Basement | Bedroom | 2.74 m | 3.2 m | 2.74 m x 3.2 m |
| Main Level | Living Room | 3.53 m | 6.12 m | 3.53 m x 6.12 m |
| Main Level | Dining Room | 3.53 m | 6.12 m | 3.53 m x 6.12 m |
| Main Level | Kitchen | 2.74 m | 3.29 m | 2.74 m x 3.29 m |
| Main Level | Eating Area | 2.74 m | 2.92 m | 2.74 m x 2.92 m |
| Main Level | Great Room | 3.96 m | 4.87 m | 3.96 m x 4.87 m |
https://www.realtor.ca/real-estate/27740556/369-snoek-point-milton-1027-cl-clarke-1027-cl-clarke
Interested?
Contact us for more information










































