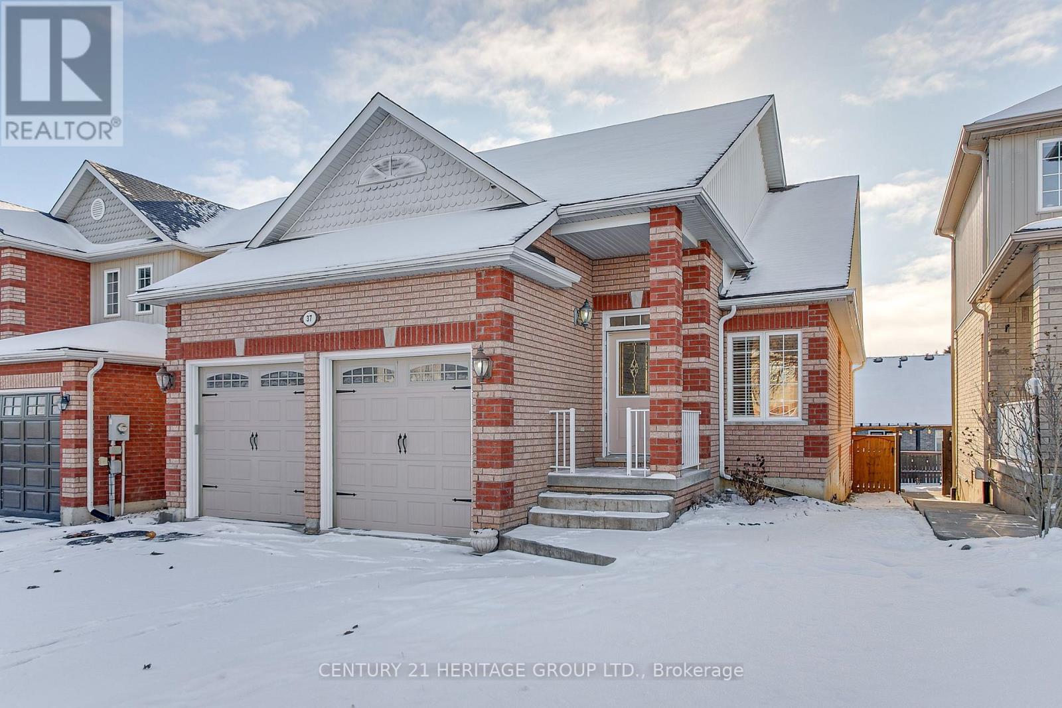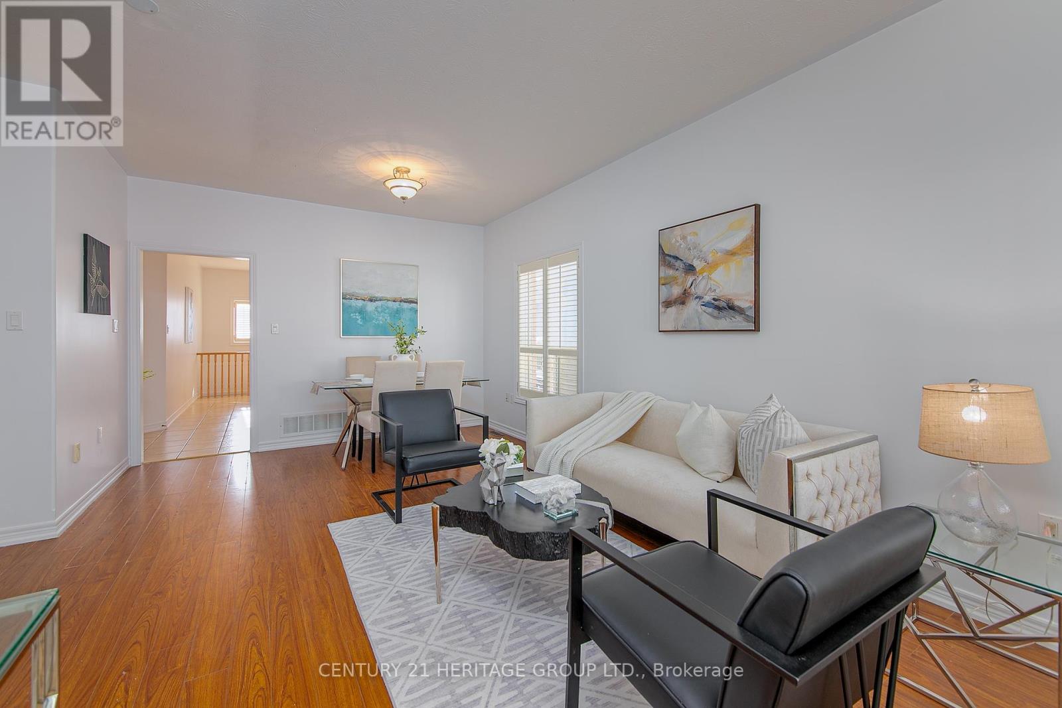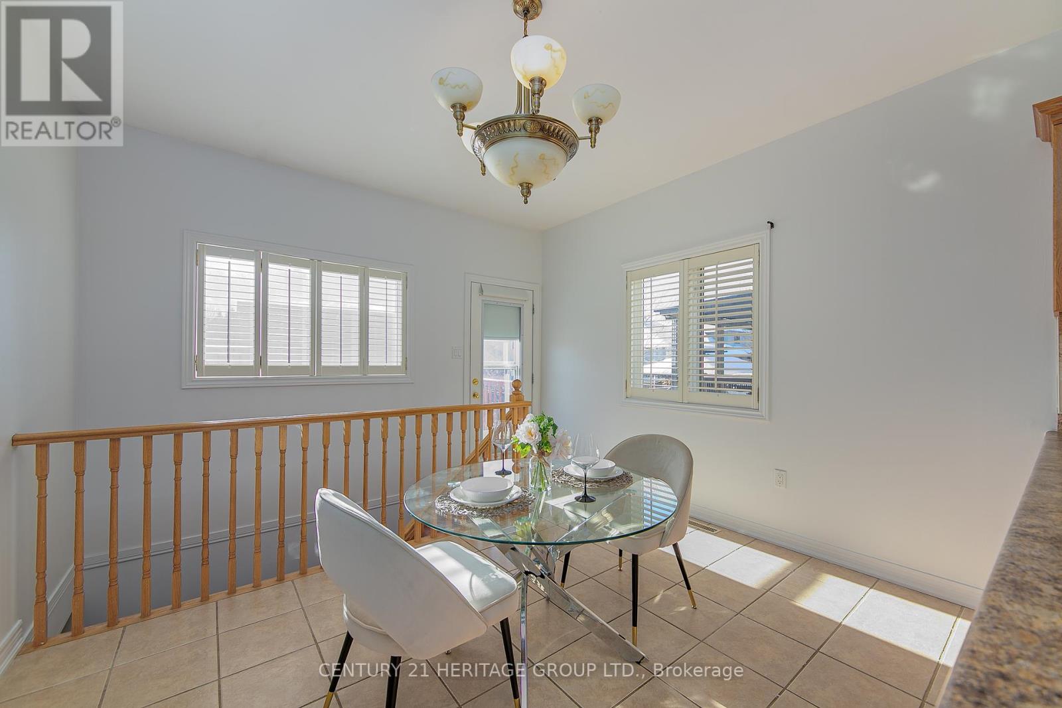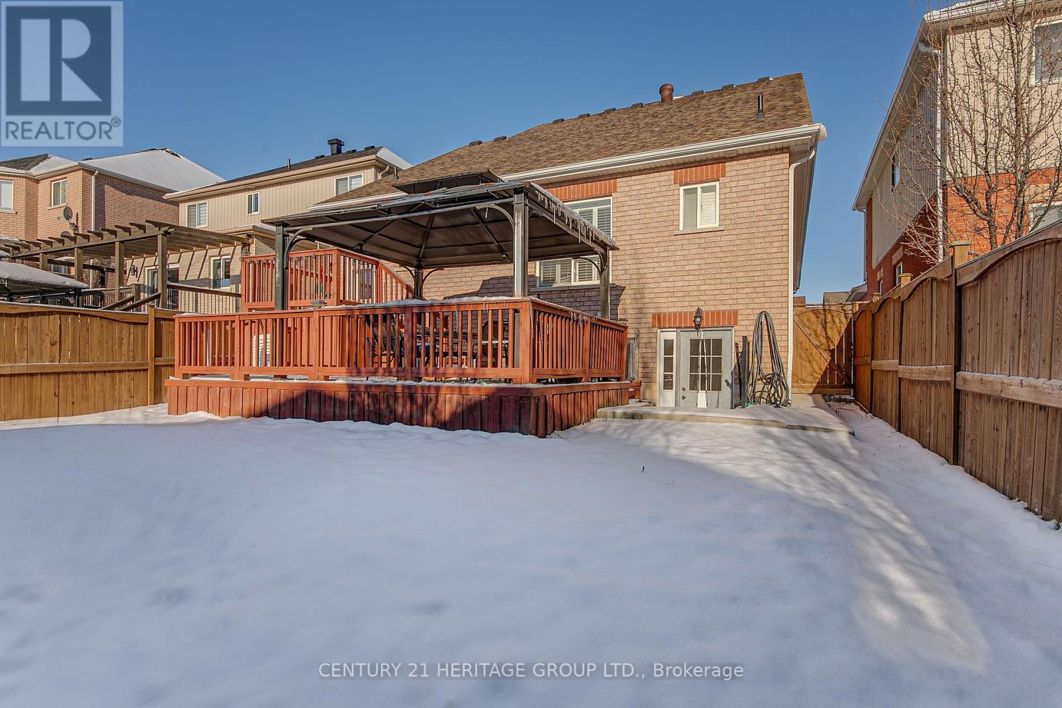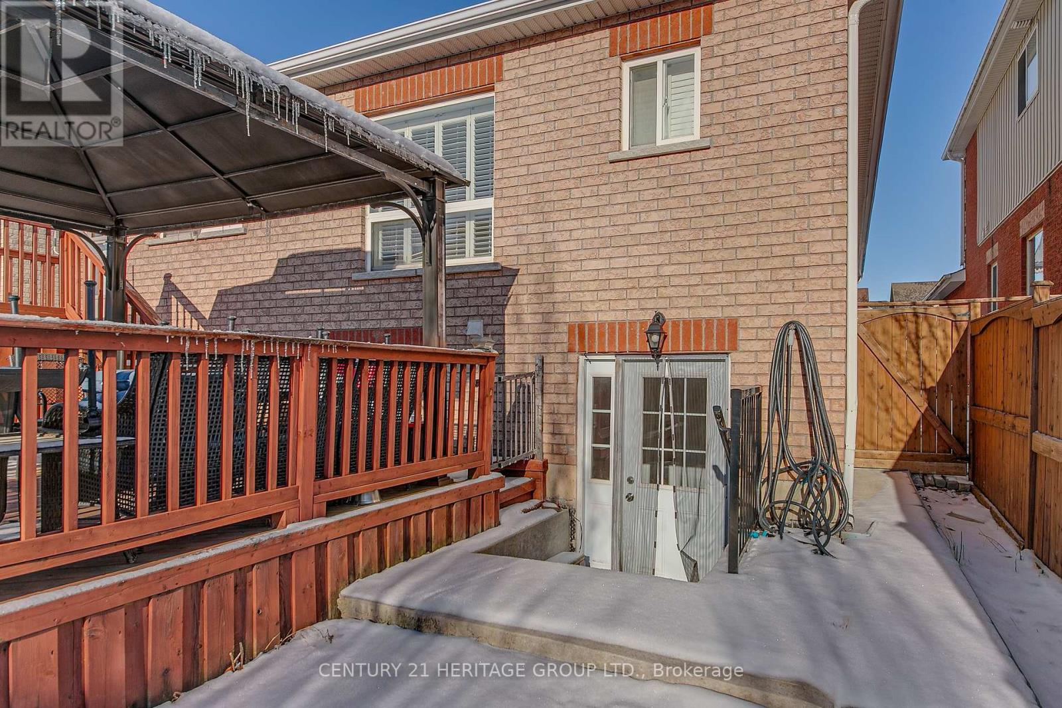- Home
- Services
- Homes For Sale Property Listings
- Neighbourhood
- Reviews
- Downloads
- Blog
- Contact
- Trusted Partners
37 Highland Terrace Bradford West Gwillimbury, Ontario L3Z 3E9
4 Bedroom
3 Bathroom
Bungalow
Central Air Conditioning
Forced Air
$959,000
Beautiful Bungalow With Finished Basement. Clients Looking For A Bungalow Then This Is It. Open Concept Living Area, 9 Ft Ceilings + Rounded Drywall Corners Add To The Rich Feel Thru-Out. Awesome Kit W/Huge Pantry. Spacious Brkfst Area Perfect For Large Family Gatherings Has Convenient W/O To Deck For Year Round Bbqing. Great Sized Bedrooms, Master With W/I Closet + 4Pce Ensuite. Finished Basement With Separate Entrance, Almost Walkout, In Laws Potential! Property Is Close To All Amenities, Hwy 400/ Proposed Bradford Bypass. **** EXTRAS **** Fridge, Stove, Washer, Dryer, Cvac, Air Exchanger, Gazebo, All Elfs. Direct Access From House To Garage. (id:58671)
Property Details
| MLS® Number | N11920777 |
| Property Type | Single Family |
| Community Name | Bradford |
| ParkingSpaceTotal | 6 |
Building
| BathroomTotal | 3 |
| BedroomsAboveGround | 2 |
| BedroomsBelowGround | 2 |
| BedroomsTotal | 4 |
| Appliances | Garage Door Opener Remote(s), Water Heater |
| ArchitecturalStyle | Bungalow |
| BasementDevelopment | Finished |
| BasementFeatures | Separate Entrance |
| BasementType | N/a (finished) |
| ConstructionStyleAttachment | Detached |
| CoolingType | Central Air Conditioning |
| ExteriorFinish | Brick |
| FlooringType | Laminate, Ceramic, Carpeted |
| FoundationType | Concrete |
| HeatingFuel | Natural Gas |
| HeatingType | Forced Air |
| StoriesTotal | 1 |
| Type | House |
| UtilityWater | Municipal Water |
Parking
| Attached Garage |
Land
| Acreage | No |
| Sewer | Sanitary Sewer |
| SizeDepth | 111 Ft ,6 In |
| SizeFrontage | 39 Ft ,4 In |
| SizeIrregular | 39.37 X 111.55 Ft |
| SizeTotalText | 39.37 X 111.55 Ft |
Rooms
| Level | Type | Length | Width | Dimensions |
|---|---|---|---|---|
| Basement | Laundry Room | 3.04 m | 3.35 m | 3.04 m x 3.35 m |
| Basement | Recreational, Games Room | 5.68 m | 5.75 m | 5.68 m x 5.75 m |
| Basement | Bedroom 3 | 3.39 m | 3.16 m | 3.39 m x 3.16 m |
| Basement | Bedroom 4 | 5.78 m | 3.23 m | 5.78 m x 3.23 m |
| Basement | Kitchen | 2.74 m | 3.04 m | 2.74 m x 3.04 m |
| Main Level | Living Room | 5.54 m | 3.71 m | 5.54 m x 3.71 m |
| Main Level | Dining Room | 5.54 m | 3.71 m | 5.54 m x 3.71 m |
| Main Level | Kitchen | 3.01 m | 3.72 m | 3.01 m x 3.72 m |
| Main Level | Eating Area | 3.71 m | 3.68 m | 3.71 m x 3.68 m |
| Main Level | Primary Bedroom | 5.5 m | 3.59 m | 5.5 m x 3.59 m |
| Main Level | Bedroom 2 | 3.12 m | 3.06 m | 3.12 m x 3.06 m |
Utilities
| Cable | Installed |
| Sewer | Installed |
Interested?
Contact us for more information

