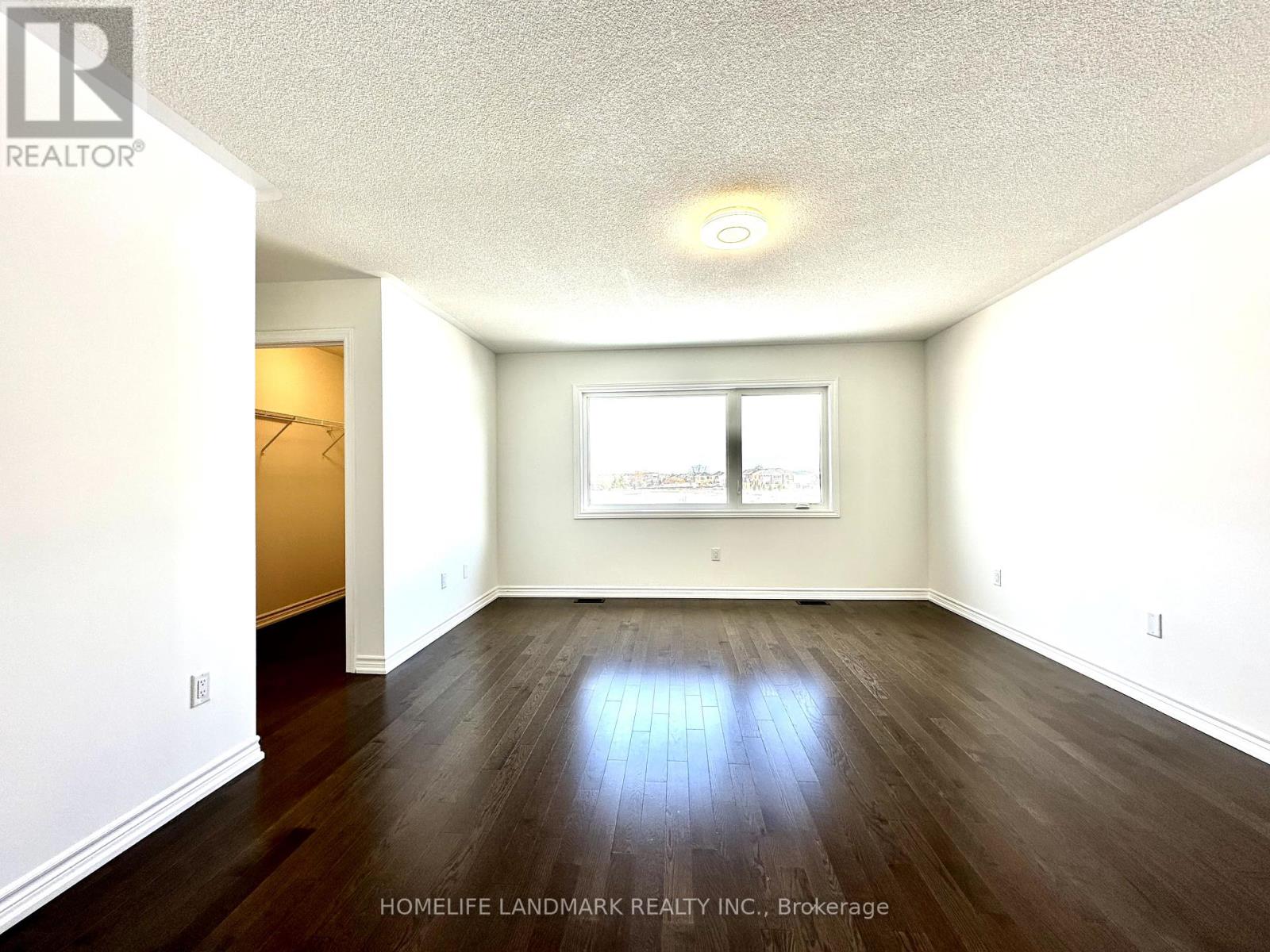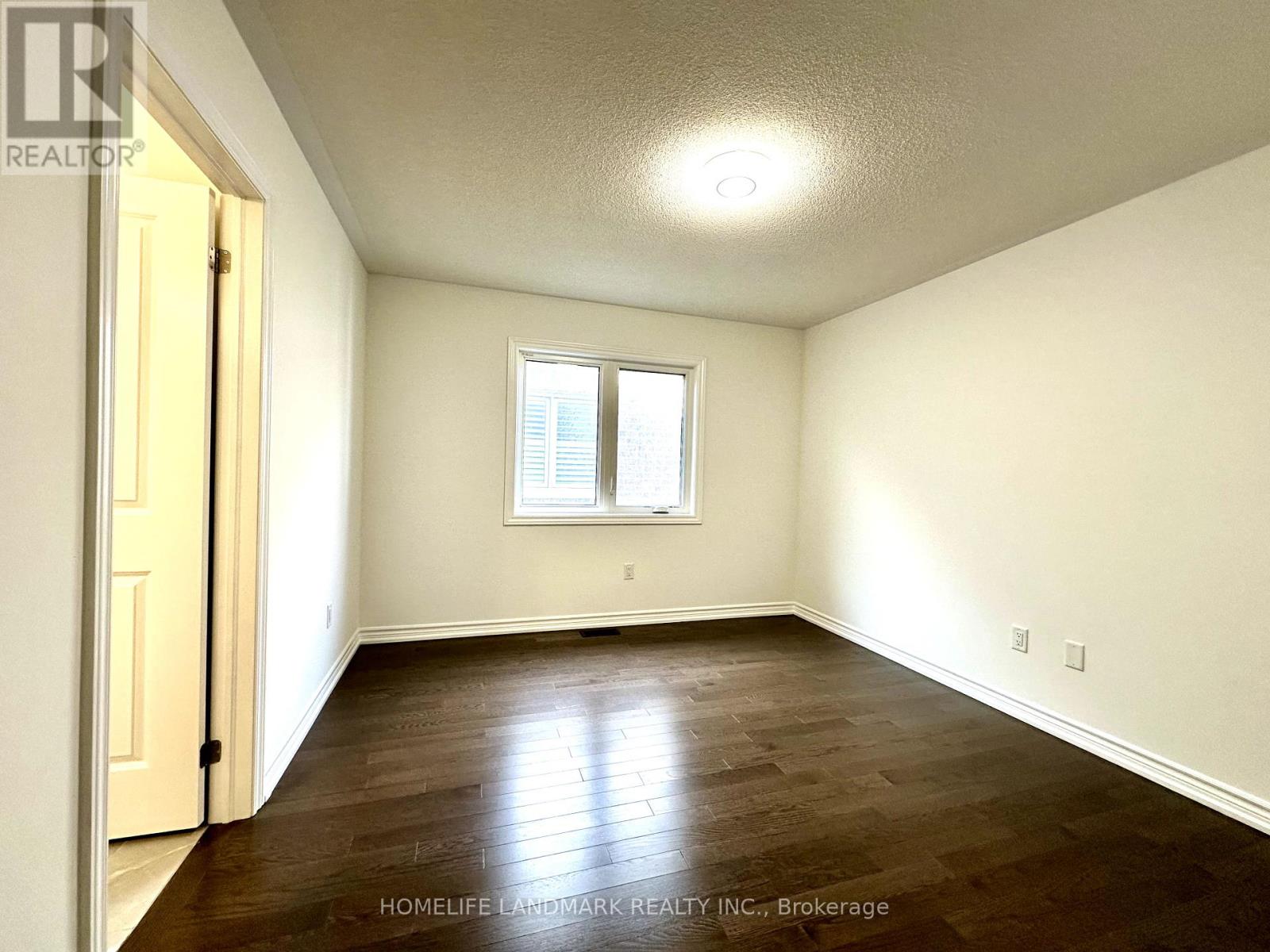- Home
- Services
- Homes For Sale Property Listings
- Neighbourhood
- Reviews
- Downloads
- Blog
- Contact
- Trusted Partners
37 Maskell Crescent Whitby, Ontario L1P 0J6
5 Bedroom
4 Bathroom
Fireplace
Central Air Conditioning, Ventilation System
Forced Air
$1,585,000
Welcome to this modern design home in Whitby Meadows community by Great Gulf. Great functional layout with 5 bedrooms, backing into a future school and park. Energy star qualified home. Lots of $$$ upgrades, including a separate entrance, hardwood floors throughout, s.s. appliances, large island, extended cabinets, triple-glazed windows, under slab insulation in the basement, and oak stairs etc. parks, schools, recreation centre, Walmart, and highways near by. (id:58671)
Property Details
| MLS® Number | E11887429 |
| Property Type | Single Family |
| Community Name | Rural Whitby |
| ParkingSpaceTotal | 4 |
Building
| BathroomTotal | 4 |
| BedroomsAboveGround | 5 |
| BedroomsTotal | 5 |
| Appliances | Dryer, Range, Refrigerator, Stove, Washer |
| BasementDevelopment | Unfinished |
| BasementType | N/a (unfinished) |
| ConstructionStyleAttachment | Detached |
| CoolingType | Central Air Conditioning, Ventilation System |
| ExteriorFinish | Brick |
| FireplacePresent | Yes |
| FlooringType | Hardwood, Tile |
| FoundationType | Concrete |
| HalfBathTotal | 1 |
| HeatingFuel | Natural Gas |
| HeatingType | Forced Air |
| StoriesTotal | 2 |
| Type | House |
| UtilityWater | Municipal Water |
Parking
| Attached Garage |
Land
| Acreage | No |
| Sewer | Sanitary Sewer |
| SizeDepth | 100 Ft ,1 In |
| SizeFrontage | 36 Ft ,1 In |
| SizeIrregular | 36.12 X 100.16 Ft |
| SizeTotalText | 36.12 X 100.16 Ft |
Rooms
| Level | Type | Length | Width | Dimensions |
|---|---|---|---|---|
| Second Level | Primary Bedroom | 4.98 m | 4.35 m | 4.98 m x 4.35 m |
| Second Level | Bedroom 2 | 3.68 m | 3.55 m | 3.68 m x 3.55 m |
| Second Level | Bedroom 3 | 5.2 m | 3.15 m | 5.2 m x 3.15 m |
| Second Level | Bedroom 4 | 3.82 m | 3.15 m | 3.82 m x 3.15 m |
| Second Level | Bedroom 5 | 3.35 m | 3.15 m | 3.35 m x 3.15 m |
| Ground Level | Great Room | 4.98 m | 4.28 m | 4.98 m x 4.28 m |
| Ground Level | Dining Room | 4.12 m | 4.18 m | 4.12 m x 4.18 m |
| Ground Level | Kitchen | 3.68 m | 3.12 m | 3.68 m x 3.12 m |
| Ground Level | Eating Area | 3.68 m | 3.12 m | 3.68 m x 3.12 m |
| Ground Level | Library | 3.68 m | 2.65 m | 3.68 m x 2.65 m |
https://www.realtor.ca/real-estate/27725803/37-maskell-crescent-whitby-rural-whitby
Interested?
Contact us for more information





























