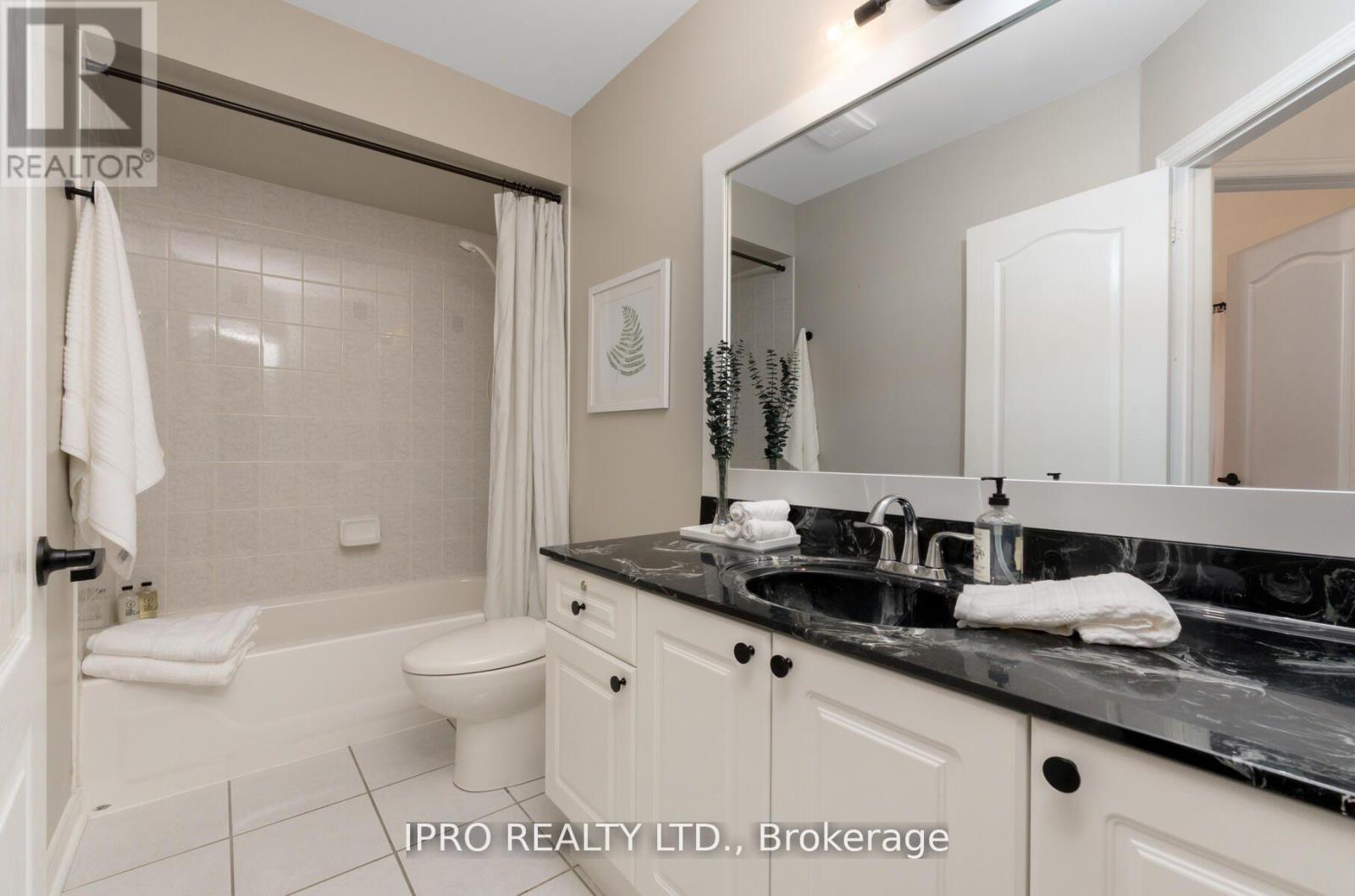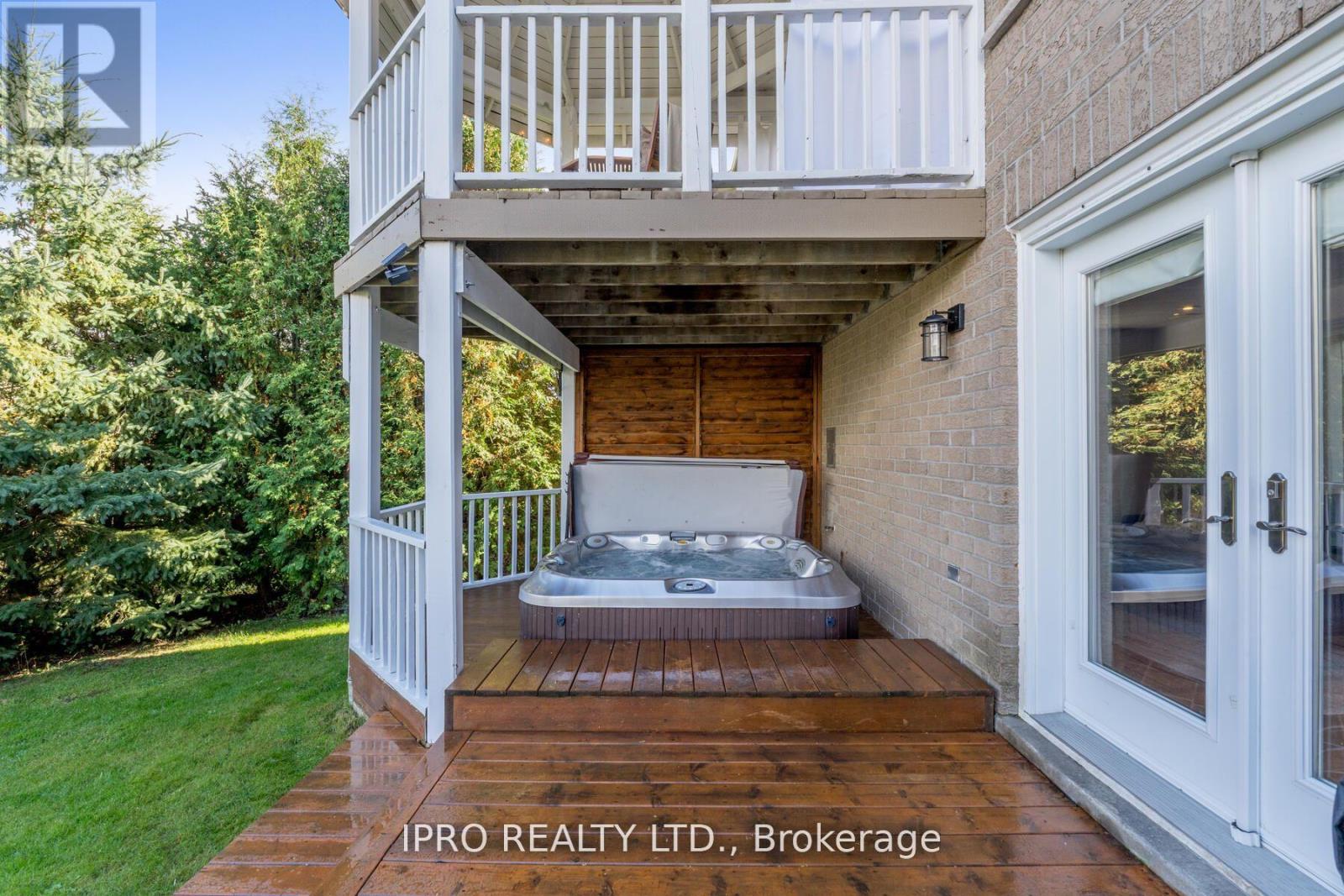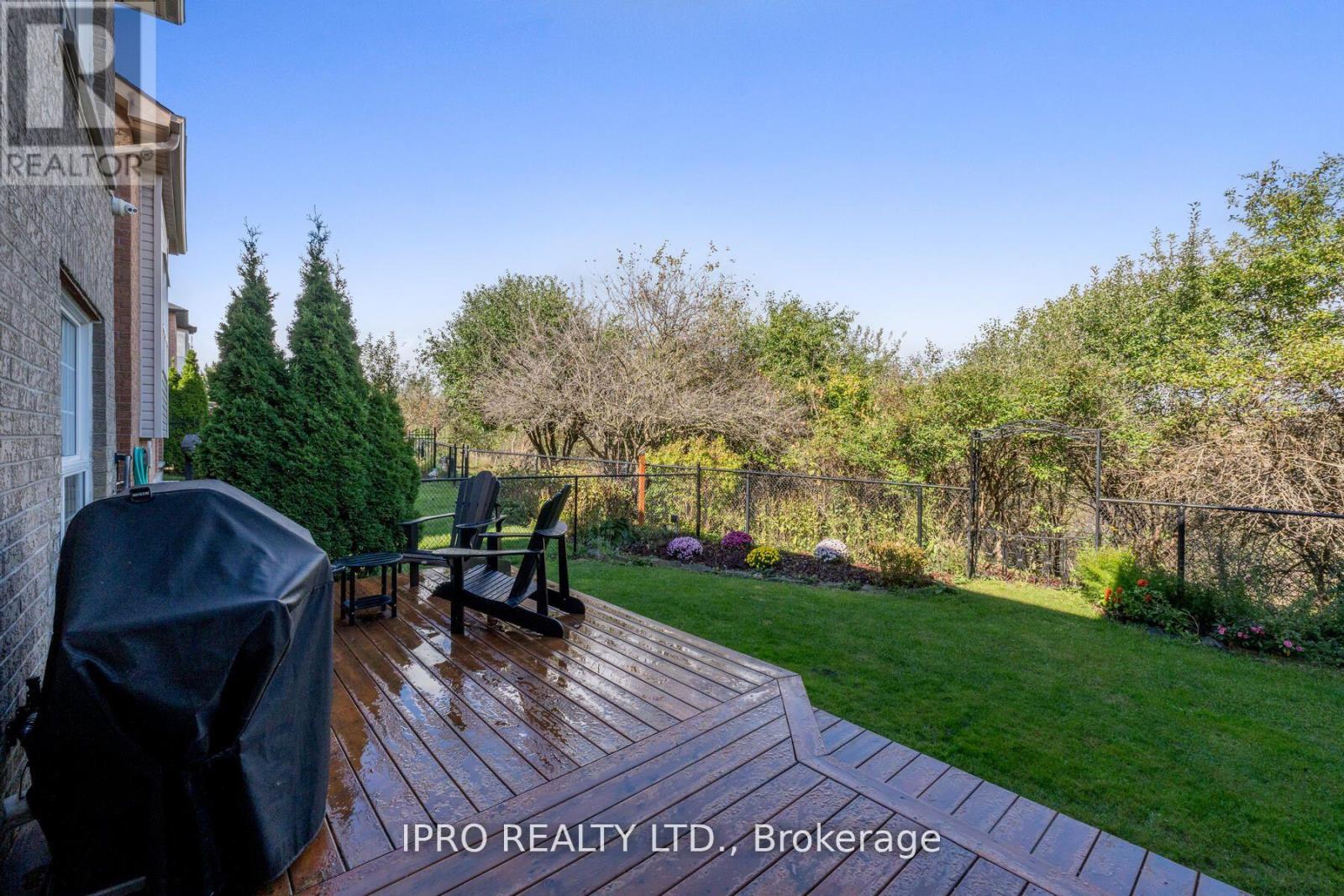- Home
- Services
- Homes For Sale Property Listings
- Neighbourhood
- Reviews
- Downloads
- Blog
- Contact
- Trusted Partners
37 Summer Valley Drive Brampton, Ontario L6Z 4V3
4 Bedroom
3 Bathroom
Raised Bungalow
Fireplace
Central Air Conditioning
Forced Air
$1,269,000
Welcome to your dream bungalow on a stunning ravine lot along Etobicoke Creek in Snelgrove. This home features beautiful hardwood floors, large windows that offer breathtaking views & access to a charming Romeo & Juliet balcony. Cathedral ceilings throughout the main floor & lots of natural light. The main floor showcases a stylish kitchen with stainless steel appliances, a gas stove, & granite countertops all flowing into the cozy living area with a gas fireplace. The legal basement includes a one-bedroom apartment with a full bathroom, large kitchen & walk-out luxury French doors leading to the backyard a perfect in- law suite or rental opportunity. Outside enjoy a custom deck with a hot tub & beautiful views of the ravine, ideal for relaxation. With easy access to Highways 410, this property perfectly balances tranquility and convenience. Don't miss out this incredible opportunity with parking for 6 cars. (id:58671)
Open House
This property has open houses!
December
22
Sunday
Starts at:
2:00 pm
Ends at:4:00 pm
Property Details
| MLS® Number | W10413756 |
| Property Type | Single Family |
| Community Name | Snelgrove |
| AmenitiesNearBy | Hospital, Park, Place Of Worship |
| Features | Ravine, Conservation/green Belt |
| ParkingSpaceTotal | 6 |
Building
| BathroomTotal | 3 |
| BedroomsAboveGround | 3 |
| BedroomsBelowGround | 1 |
| BedroomsTotal | 4 |
| Appliances | Dishwasher, Dryer, Hot Tub, Refrigerator, Stove, Washer |
| ArchitecturalStyle | Raised Bungalow |
| BasementFeatures | Apartment In Basement, Walk Out |
| BasementType | N/a |
| ConstructionStyleAttachment | Detached |
| CoolingType | Central Air Conditioning |
| ExteriorFinish | Brick |
| FireplacePresent | Yes |
| FlooringType | Ceramic, Hardwood |
| FoundationType | Unknown |
| HeatingFuel | Natural Gas |
| HeatingType | Forced Air |
| StoriesTotal | 1 |
| Type | House |
| UtilityWater | Municipal Water |
Parking
| Attached Garage |
Land
| Acreage | No |
| LandAmenities | Hospital, Park, Place Of Worship |
| Sewer | Sanitary Sewer |
| SizeDepth | 109 Ft ,3 In |
| SizeFrontage | 39 Ft |
| SizeIrregular | 39.01 X 109.28 Ft |
| SizeTotalText | 39.01 X 109.28 Ft |
| SurfaceWater | Lake/pond |
Rooms
| Level | Type | Length | Width | Dimensions |
|---|---|---|---|---|
| Basement | Family Room | 4.78 m | 3.45 m | 4.78 m x 3.45 m |
| Basement | Bedroom | 4.78 m | 3.35 m | 4.78 m x 3.35 m |
| Basement | Eating Area | 4.32 m | 3.58 m | 4.32 m x 3.58 m |
| Basement | Kitchen | 4.32 m | 3.58 m | 4.32 m x 3.58 m |
| Main Level | Eating Area | 2.74 m | 2.74 m | 2.74 m x 2.74 m |
| Main Level | Kitchen | 3.05 m | 2.74 m | 3.05 m x 2.74 m |
| Main Level | Family Room | 6.1 m | 3.66 m | 6.1 m x 3.66 m |
| Main Level | Dining Room | 3.2 m | 3.35 m | 3.2 m x 3.35 m |
| Main Level | Living Room | 4.14 m | 3.05 m | 4.14 m x 3.05 m |
| Main Level | Bedroom 2 | 3.16 m | 3.05 m | 3.16 m x 3.05 m |
| Main Level | Bedroom 3 | 3.16 m | 3.05 m | 3.16 m x 3.05 m |
| Upper Level | Primary Bedroom | 4.88 m | 3.81 m | 4.88 m x 3.81 m |
https://www.realtor.ca/real-estate/27630766/37-summer-valley-drive-brampton-snelgrove-snelgrove
Interested?
Contact us for more information










































