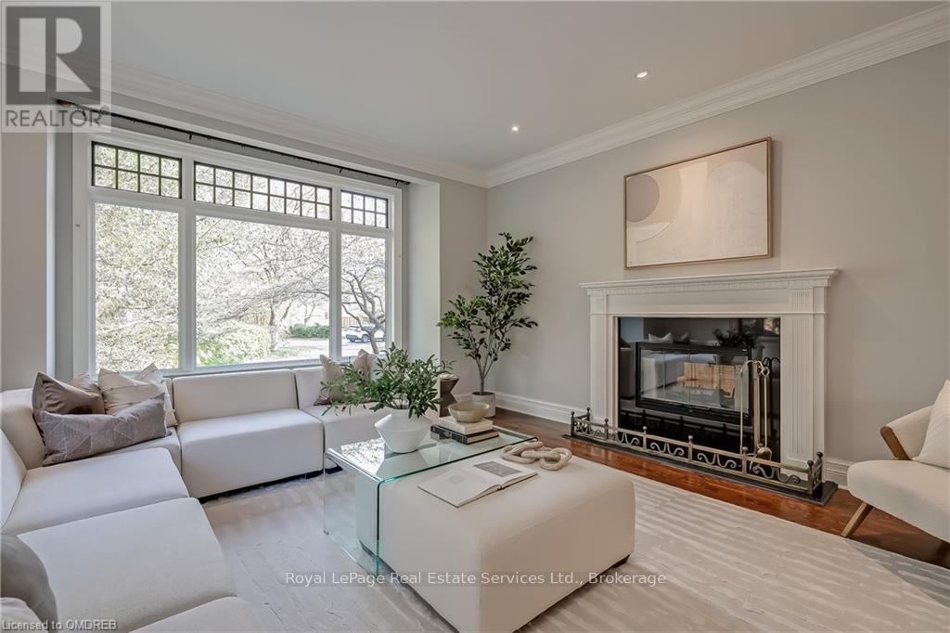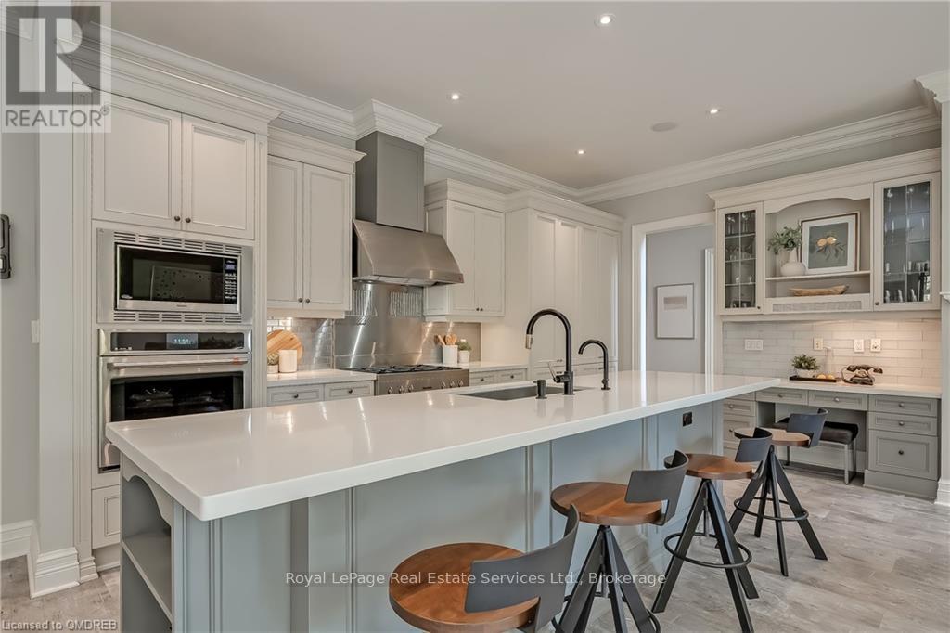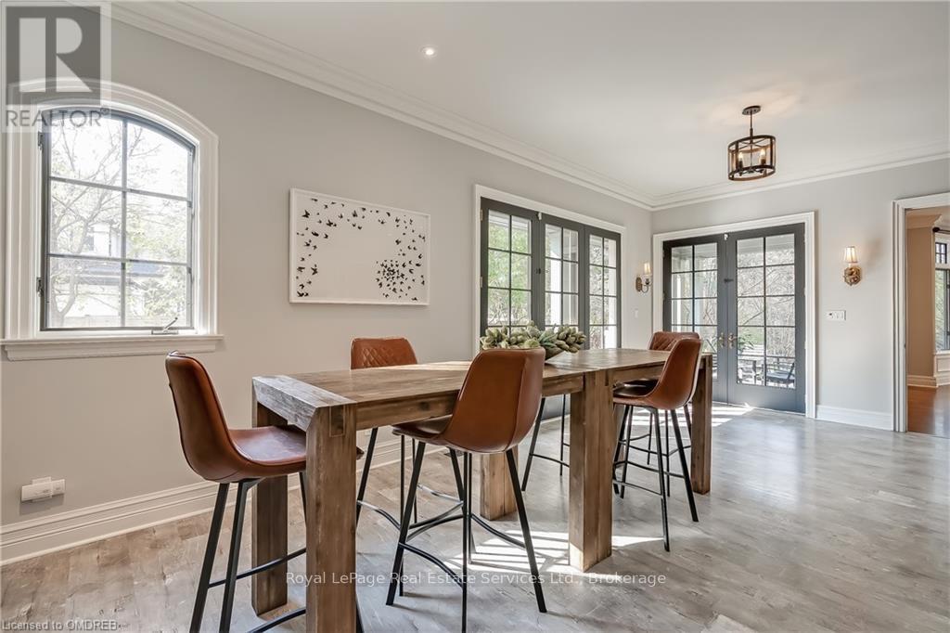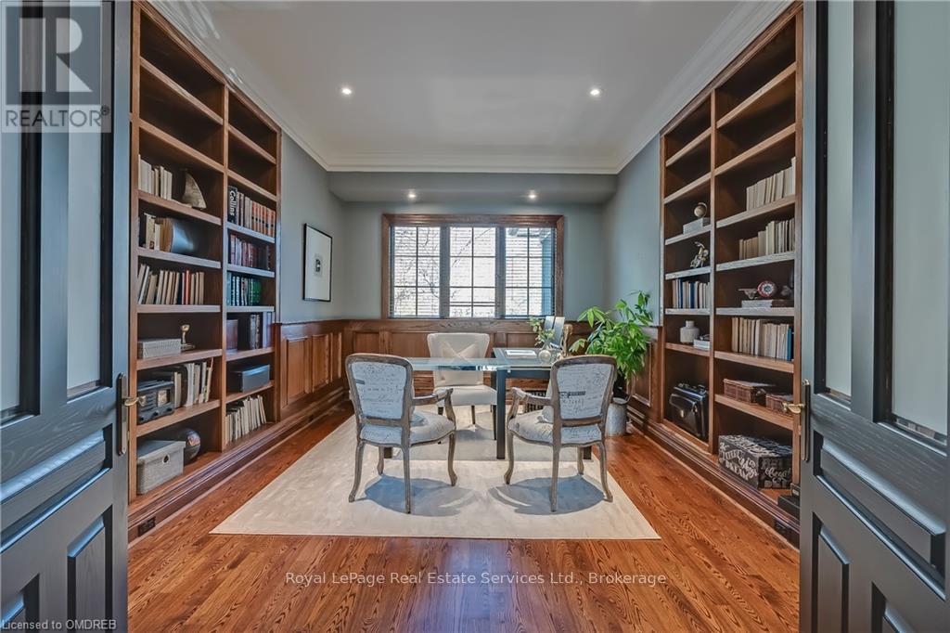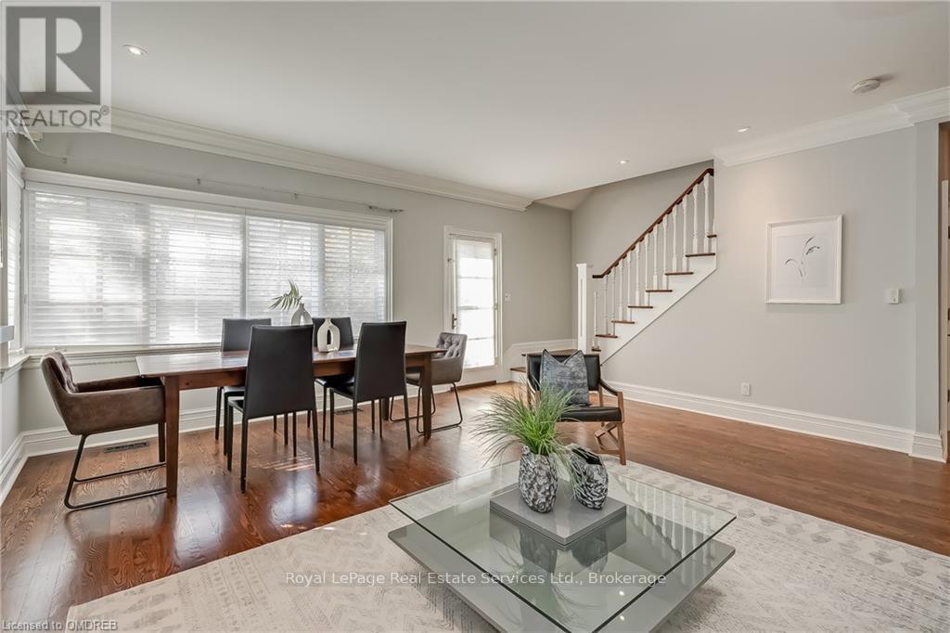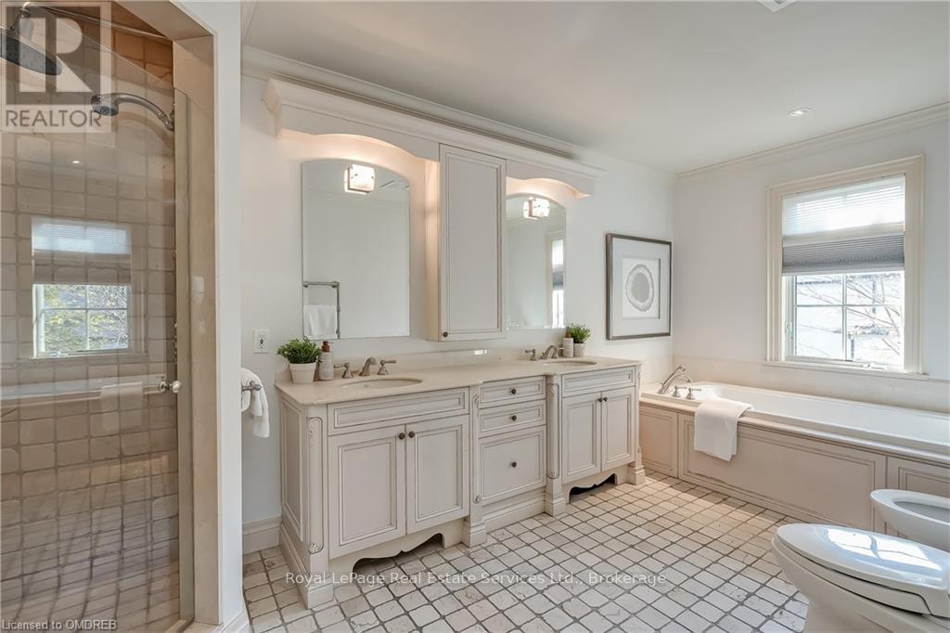6 Bedroom
5 Bathroom
Fireplace
Inground Pool
Central Air Conditioning, Air Exchanger
Forced Air
$7,989,000
Wow! INCREDIBLY RARE Opportunity to Own 1.1 ACRES in Prime Morrison Corridor, in Prestigious Southeast Oakville on a quiet treelined cul-de-sac. Custom Built John Willmott designed Estate Home boasting over 8000 sq.ft. of Luxury finishes including 5+1 Bedrms, 5 Bath. The main floor offers, 2 storey foyer w double sided F/P, Gourmet Kitchen ('16) w center island, Gas F/P, top of the line appliances, walk-out to covered back porch, sep. formal living & dining rms, home office w floor to ceiling built-ins, UNIQUE Main floor In-Law suite or Main Floor Primary w 2nd kitchen & separate entrance or use as a fantastic kids corridor. 2 sets of staircases lead to the 2nd floor w a grand primary suite w customs closets, private balcony overlooking the mature gardens & 6 pc ensuite, 3 other spacious bedrooms & 4pc main bath. The fully finished walk-out lower level is perfect for entertaining w wet bar, billiards rm., guest suite & home gym. Over 500k spent on Exterior upgrades including a multi purpose sports court with two NBA regulation basketball hoops, in-ground salt water pool w waterfall, Tesla EV charging station & beautiful perennial gardens. This property is one of a kind, very few lots of this size. Walk to downtown Oakville, the Lake, St.Mildred's, Linbrook, OT High School & mins to Major Hwys. Don't miss the Rare Opportunity! (id:58671)
Property Details
|
MLS® Number
|
W11880122 |
|
Property Type
|
Single Family |
|
Community Name
|
1011 - MO Morrison |
|
AmenitiesNearBy
|
Schools, Park |
|
EquipmentType
|
None |
|
Features
|
Sloping, Lighting, Wheelchair Access, Level, Sump Pump |
|
ParkingSpaceTotal
|
22 |
|
PoolType
|
Inground Pool |
|
RentalEquipmentType
|
None |
|
Structure
|
Deck, Porch |
Building
|
BathroomTotal
|
5 |
|
BedroomsAboveGround
|
5 |
|
BedroomsBelowGround
|
1 |
|
BedroomsTotal
|
6 |
|
Amenities
|
Fireplace(s) |
|
Appliances
|
Water Heater - Tankless, Water Heater, Central Vacuum |
|
BasementFeatures
|
Separate Entrance, Walk Out |
|
BasementType
|
N/a |
|
ConstructionStyleAttachment
|
Detached |
|
CoolingType
|
Central Air Conditioning, Air Exchanger |
|
ExteriorFinish
|
Stucco, Stone |
|
FireProtection
|
Alarm System, Security System, Smoke Detectors |
|
FireplacePresent
|
Yes |
|
FireplaceTotal
|
3 |
|
FoundationType
|
Poured Concrete |
|
HalfBathTotal
|
1 |
|
HeatingFuel
|
Natural Gas |
|
HeatingType
|
Forced Air |
|
StoriesTotal
|
2 |
|
Type
|
House |
|
UtilityWater
|
Municipal Water |
Parking
|
Attached Garage
|
|
|
Inside Entry
|
|
Land
|
Acreage
|
No |
|
FenceType
|
Fenced Yard |
|
LandAmenities
|
Schools, Park |
|
Sewer
|
Sanitary Sewer |
|
SizeFrontage
|
94.5 M |
|
SizeIrregular
|
94.5 X 397 Acre ; See Realtor Remarks |
|
SizeTotalText
|
94.5 X 397 Acre ; See Realtor Remarks|1/2 - 1.99 Acres |
|
SurfaceWater
|
Lake/pond |
|
ZoningDescription
|
Rl1-0 |
Rooms
| Level |
Type |
Length |
Width |
Dimensions |
|
Second Level |
Bedroom |
5.51 m |
5.13 m |
5.51 m x 5.13 m |
|
Second Level |
Primary Bedroom |
5.99 m |
5.05 m |
5.99 m x 5.05 m |
|
Second Level |
Bedroom |
4.65 m |
3.61 m |
4.65 m x 3.61 m |
|
Second Level |
Bedroom |
4.65 m |
3.66 m |
4.65 m x 3.66 m |
|
Lower Level |
Recreational, Games Room |
10.19 m |
6.43 m |
10.19 m x 6.43 m |
|
Lower Level |
Bedroom |
5.23 m |
4.62 m |
5.23 m x 4.62 m |
|
Main Level |
Living Room |
6.1 m |
4.7 m |
6.1 m x 4.7 m |
|
Main Level |
Dining Room |
6.63 m |
4.34 m |
6.63 m x 4.34 m |
|
Main Level |
Kitchen |
7.62 m |
2.79 m |
7.62 m x 2.79 m |
|
Main Level |
Office |
5.18 m |
4.06 m |
5.18 m x 4.06 m |
|
Main Level |
Kitchen |
6.83 m |
3.4 m |
6.83 m x 3.4 m |
|
Main Level |
Primary Bedroom |
5.11 m |
4.29 m |
5.11 m x 4.29 m |
https://www.realtor.ca/real-estate/27707011/370-poplar-drive-oakville-1011-mo-morrison-1011-mo-morrison








